Idées déco de salons avec différents designs de plafond
Trier par :
Budget
Trier par:Populaires du jour
101 - 120 sur 922 photos
1 sur 3
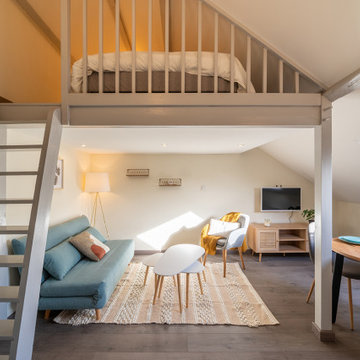
Ce petit studio nantais a été entièrement re décoré par l’agence afin de le rendre chaleureux et fonctionnel.
La mezzanine accueille l’espace nuit, créant un véritable cocon, pendant que l’espace inférieur bénéficie de toute la lumière naturelle.
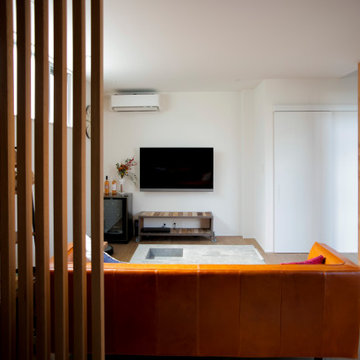
Cette photo montre un petit salon montagne ouvert avec une salle de musique, un mur gris, parquet clair, aucune cheminée, un téléviseur fixé au mur, un sol blanc, un plafond en papier peint et du papier peint.
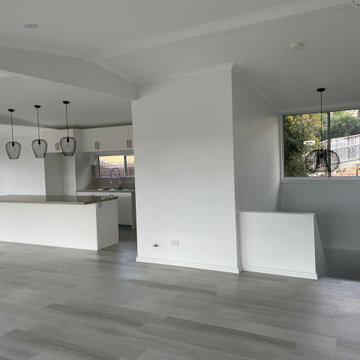
Cette photo montre un salon moderne de taille moyenne et fermé avec une salle de réception, un mur blanc, sol en stratifié, un téléviseur fixé au mur, un sol gris et poutres apparentes.
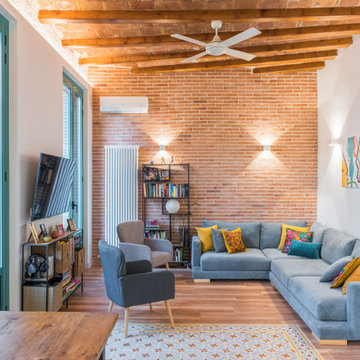
Unificamos el espacio de salón comedor y cocina para ganar amplitud, zona de juegos y multitarea.
Aislamos la pared que nos separa con el vecino, para ganar privacidad y confort térmico. Apostamos para revestir esta pared con ladrillo manual auténtico.
La climatización para los meses más calurosos la aportamos con ventiladores muy silenciosos y eficientes.
Apostamos con una iluminación indirecta, que crea ambientes y nos relaja para disfrutar en casa de la familia.
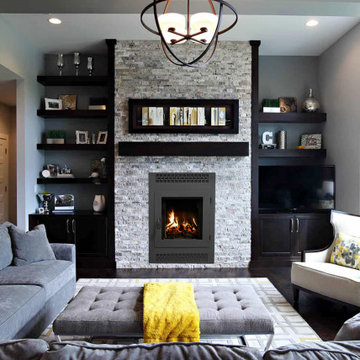
The American series revolutionizes
wood burning fireplaces with a bold
design and a tall, unobstructed flame
view that brings the natural beauty of
a wood fire to the forefront. Featuring an
oversized, single-swing door that’s easily
reversible for your opening preference,
there’s no unnecessary framework to
impede your view. A deep oversized
firebox further complements the flameforward
design, and the complete
management of outside combustion air
delivers unmatched burn control and
efficiency, giving you the flexibility to
enjoy the American series with the
door open, closed or fully removed.
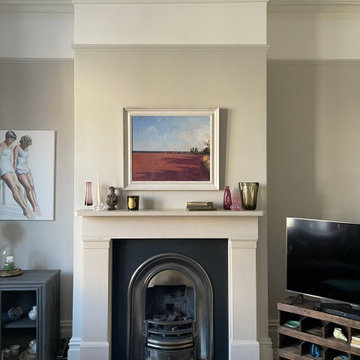
This was a through lounge and has been returned back to two rooms - a lounge and study. The clients have a gorgeously eclectic collection of furniture and art and the project has been to give context to all these items in a warm, inviting, family setting.
No dressing required, just come in home and enjoy!
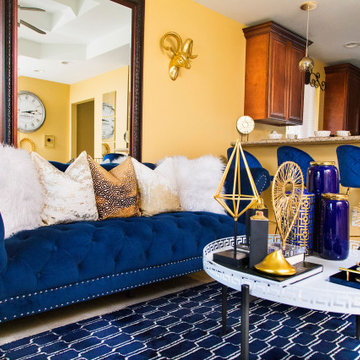
What’s your sign? No matter the zodiac this room will provide an opportunity for self reflection and relaxation. Once you have come to terms with the past you can begin to frame your future by using the gallery wall. However, keep an eye on the clocks because you shouldn’t waste time on things you can’t change. The number one rule of a living room is to live!
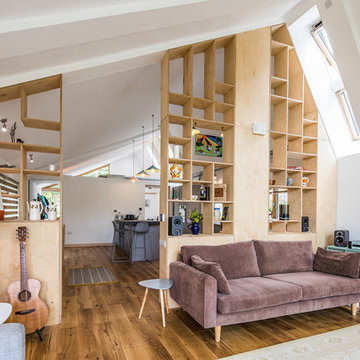
Open plan living with plywood floor-to-ceiling feature storage wall. Rooflights provide great light into the space
Inspiration pour un petit salon design en bois ouvert avec un mur blanc, un sol en bois brun, un téléviseur indépendant, un sol marron, une bibliothèque ou un coin lecture, un plafond voûté et éclairage.
Inspiration pour un petit salon design en bois ouvert avec un mur blanc, un sol en bois brun, un téléviseur indépendant, un sol marron, une bibliothèque ou un coin lecture, un plafond voûté et éclairage.
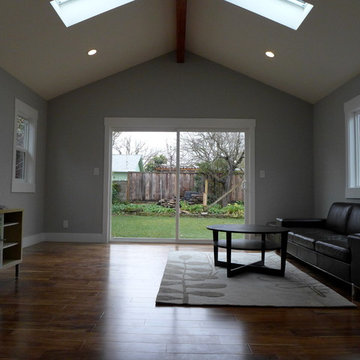
Kyle Chan Architect
Cette image montre un salon traditionnel de taille moyenne et ouvert avec un mur gris, parquet foncé, une cheminée standard, un manteau de cheminée en carrelage, un téléviseur fixé au mur, un sol marron et un plafond voûté.
Cette image montre un salon traditionnel de taille moyenne et ouvert avec un mur gris, parquet foncé, une cheminée standard, un manteau de cheminée en carrelage, un téléviseur fixé au mur, un sol marron et un plafond voûté.
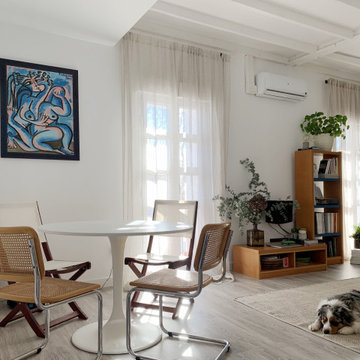
Idées déco pour un petit salon mansardé ou avec mezzanine éclectique avec un mur blanc, parquet clair, un sol gris et poutres apparentes.

This was a through lounge and has been returned back to two rooms - a lounge and study. The clients have a gorgeously eclectic collection of furniture and art and the project has been to give context to all these items in a warm, inviting, family setting.
No dressing required, just come in home and enjoy!
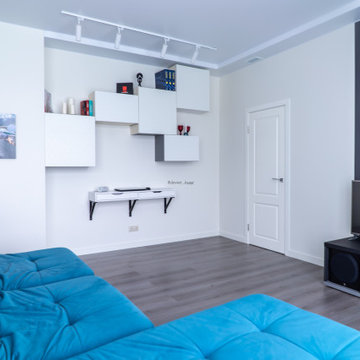
Гостиная в стиле минимализм. Легко трансформируемое помещение: модульный диван можно развернуть к столу или панорамному окну а TV крепиться на стену, а полка на колёсиках служит журнальным столом.
В рабочей зоне продуманно качественное освещение и компактное хранение.
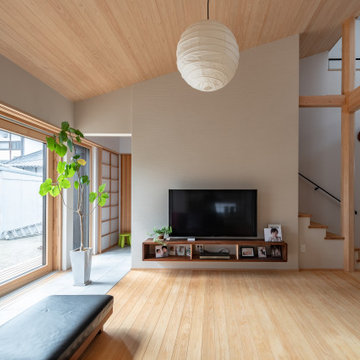
天井:ヒノキ板張
壁:珪藻土塗り
床:ヒノキ厚板張り
ダイレクトゲイン土間:タイル張
Exemple d'un salon asiatique de taille moyenne et ouvert avec un mur blanc, parquet clair, aucune cheminée, un téléviseur fixé au mur et un plafond en bois.
Exemple d'un salon asiatique de taille moyenne et ouvert avec un mur blanc, parquet clair, aucune cheminée, un téléviseur fixé au mur et un plafond en bois.
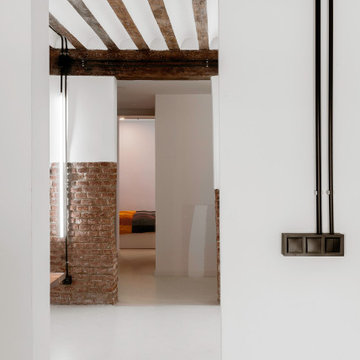
Idées déco pour un salon blanc et bois industriel de taille moyenne et ouvert avec un mur blanc, un sol blanc et poutres apparentes.
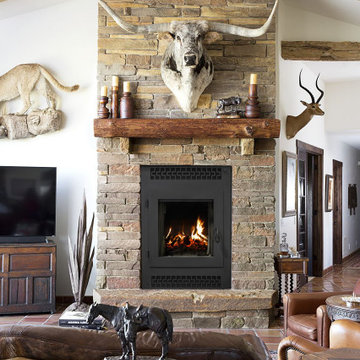
The American series revolutionizes
wood burning fireplaces with a bold
design and a tall, unobstructed flame
view that brings the natural beauty of
a wood fire to the forefront. Featuring an
oversized, single-swing door that’s easily
reversible for your opening preference,
there’s no unnecessary framework to
impede your view. A deep oversized
firebox further complements the flameforward
design, and the complete
management of outside combustion air
delivers unmatched burn control and
efficiency, giving you the flexibility to
enjoy the American series with the
door open, closed or fully removed.
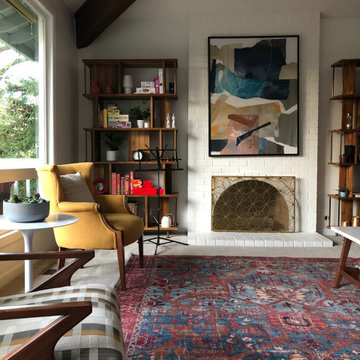
Cette photo montre un grand salon tendance ouvert avec un mur blanc, moquette, une cheminée standard, un manteau de cheminée en brique, un sol beige et un plafond voûté.
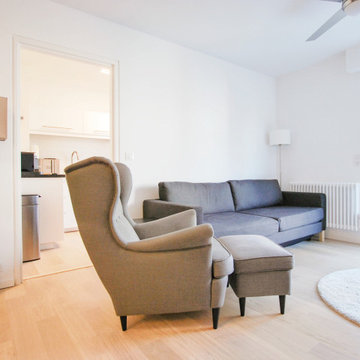
The living space is adjacent to the kitchen, separated by a load-bearing wall. Building regulations prevented its removal so the door was removed from its frame to leave the passage unencumbered and give the allusion of an open space.
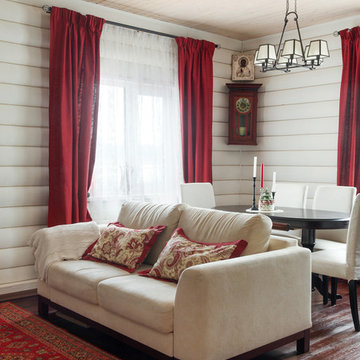
Денис Комаров
Idée de décoration pour un petit salon tradition en bois avec un mur blanc, parquet foncé, une cheminée standard, un manteau de cheminée en pierre, un téléviseur fixé au mur, un sol marron et un plafond en lambris de bois.
Idée de décoration pour un petit salon tradition en bois avec un mur blanc, parquet foncé, une cheminée standard, un manteau de cheminée en pierre, un téléviseur fixé au mur, un sol marron et un plafond en lambris de bois.
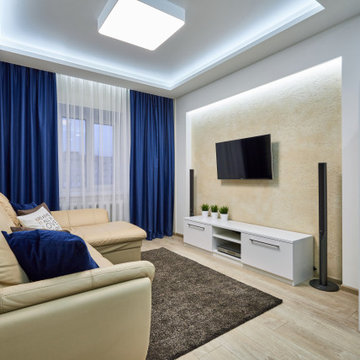
Idée de décoration pour un salon design de taille moyenne avec un mur beige, sol en stratifié, un téléviseur fixé au mur, un sol beige, un plafond décaissé et un mur en parement de brique.
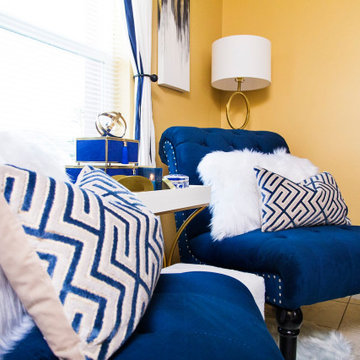
What’s your sign? No matter the zodiac this room will provide an opportunity for self reflection and relaxation. Once you have come to terms with the past you can begin to frame your future by using the gallery wall. However, keep an eye on the clocks because you shouldn’t waste time on things you can’t change. The number one rule of a living room is to live!
Idées déco de salons avec différents designs de plafond
6