Idées déco de salons avec du lambris
Trier par :
Budget
Trier par:Populaires du jour
101 - 120 sur 509 photos
1 sur 3
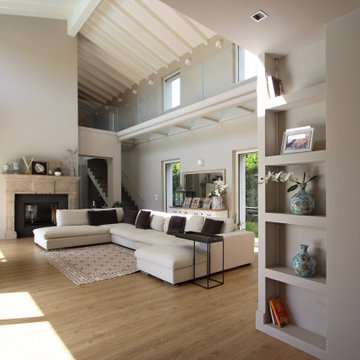
Cette photo montre un très grand salon nature ouvert avec une bibliothèque ou un coin lecture, une cheminée double-face, un manteau de cheminée en pierre de parement, un sol marron, poutres apparentes et du lambris.
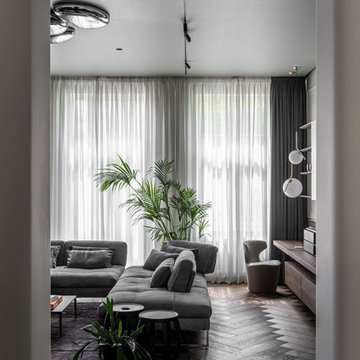
We are so proud of this luxurious classic full renovation project run Mosman, NSW. The attention to detail and superior workmanship is evident from every corner, from walls, to the floors, and even the furnishings and lighting are in perfect harmony.
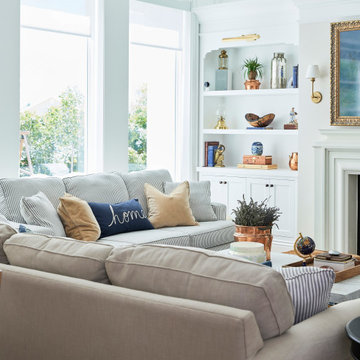
Idée de décoration pour un grand salon tradition ouvert avec un mur blanc, parquet clair, une cheminée standard, un manteau de cheminée en béton, un téléviseur dissimulé, poutres apparentes et du lambris.
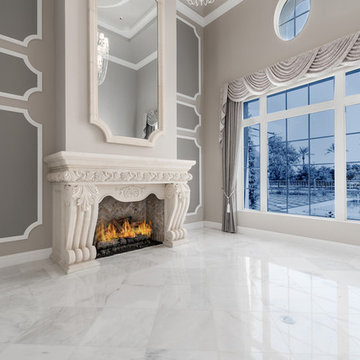
We are crazy about this living rooms vaulted ceilings, custom fireplace mantel and surround, and marble floors.
Exemple d'un très grand salon méditerranéen ouvert avec un mur beige, un sol en marbre, une cheminée standard, un manteau de cheminée en pierre, un sol multicolore, une salle de réception, un téléviseur fixé au mur, un plafond à caissons et du lambris.
Exemple d'un très grand salon méditerranéen ouvert avec un mur beige, un sol en marbre, une cheminée standard, un manteau de cheminée en pierre, un sol multicolore, une salle de réception, un téléviseur fixé au mur, un plafond à caissons et du lambris.
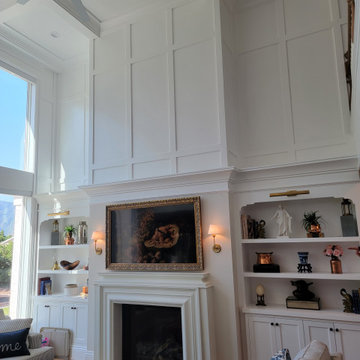
Cette photo montre un grand salon ouvert avec une salle de réception, un mur blanc, parquet clair, une cheminée standard, un manteau de cheminée en béton, un téléviseur dissimulé, un plafond à caissons et du lambris.
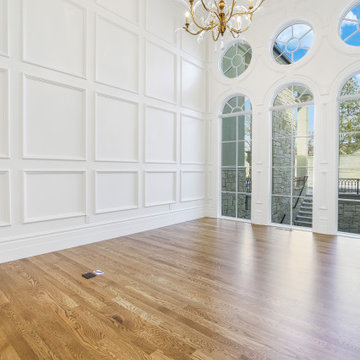
Cette photo montre un grand salon ouvert avec une salle de musique, un mur blanc, un sol en bois brun, aucune cheminée, aucun téléviseur, un sol marron et du lambris.
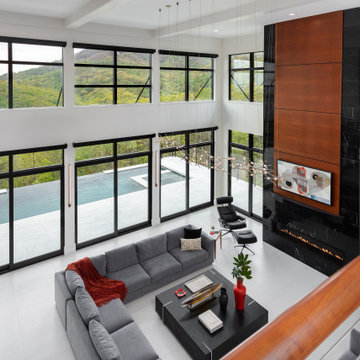
A view of the great room from the upstairs balcony is stunning. The black marble and mahogany of the fireplace wall sets the room off.
Cette photo montre un grand salon tendance ouvert avec un mur blanc, un sol en carrelage de céramique, une cheminée ribbon, un sol blanc, poutres apparentes et du lambris.
Cette photo montre un grand salon tendance ouvert avec un mur blanc, un sol en carrelage de céramique, une cheminée ribbon, un sol blanc, poutres apparentes et du lambris.
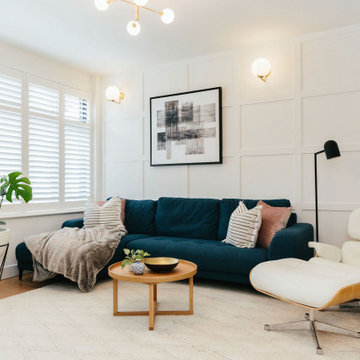
The modern-style panelling in this room adds a traditional element to this modern home. We used pink and blue accents which are the colour story throughout the home helping to create cohesion and flow throughout.
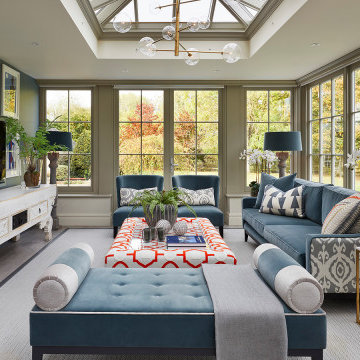
Descending from each of the kingpins are pendant lights of aged gold and blown glass orbs which illuminate the two zones below; The generous dining space is ideal for family dinners beside the seating area where the family can retreat for a movie night below the stars. The room has hidden underfloor heating and thermostatic controls, which keep the room warm and comfortable during the colder months, whilst preventing the tiles underfoot from feeling cold.
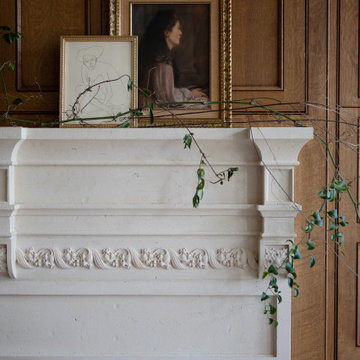
Be still my heart. This vintage art work in a gold frame, paired with a simple figure sketch, give this ornate, traditional mantle just the right touch. Fresh greenery drapes over the edge, and pops out from the wood panel wall.
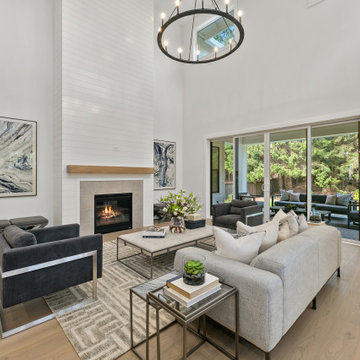
The Madrid's living room connects to the outdoor patio through a sliding glass door, creating a seamless transition between the indoor and outdoor spaces. This feature allows for easy access, provides a scenic view, and brings in natural light. The connection to the patio enhances the living room's versatility, offering an expanded area for relaxation and entertainment. It adds a modern touch and creates a welcoming atmosphere for enjoying both indoor and outdoor living.
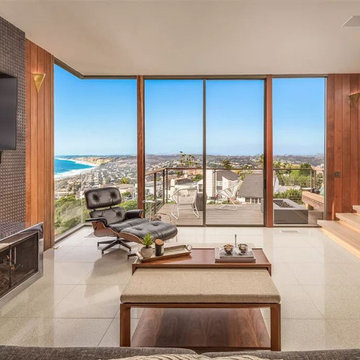
Cette image montre un salon vintage de taille moyenne et ouvert avec un bar de salon, un mur marron, parquet clair, un poêle à bois, un manteau de cheminée en métal, un téléviseur fixé au mur, un sol marron et du lambris.
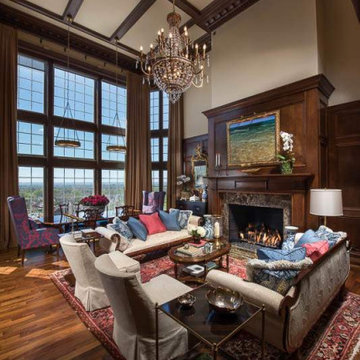
The seating arrangement is centered around the fireplace, anchored with a traditional oriental rug. The Duncan Fife sofas flank the fireplace and the two armless chairs complete the grouping.
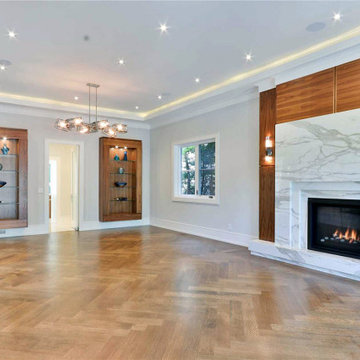
Living room and Fire Place
Inspiration pour un grand salon ouvert avec une salle de réception, un mur blanc, un sol en bois brun, aucune cheminée, un manteau de cheminée en pierre, un téléviseur encastré, un sol marron, un plafond décaissé et du lambris.
Inspiration pour un grand salon ouvert avec une salle de réception, un mur blanc, un sol en bois brun, aucune cheminée, un manteau de cheminée en pierre, un téléviseur encastré, un sol marron, un plafond décaissé et du lambris.
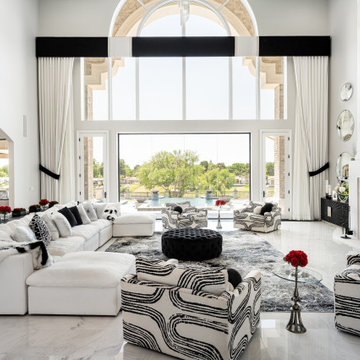
We love this formal living room with floor-length windows, the stone fireplace surround, and marble floors.
Idée de décoration pour un très grand salon minimaliste ouvert avec une salle de réception, un mur blanc, un sol en marbre, une cheminée standard, un téléviseur encastré, un manteau de cheminée en carrelage, un sol blanc, un plafond à caissons et du lambris.
Idée de décoration pour un très grand salon minimaliste ouvert avec une salle de réception, un mur blanc, un sol en marbre, une cheminée standard, un téléviseur encastré, un manteau de cheminée en carrelage, un sol blanc, un plafond à caissons et du lambris.
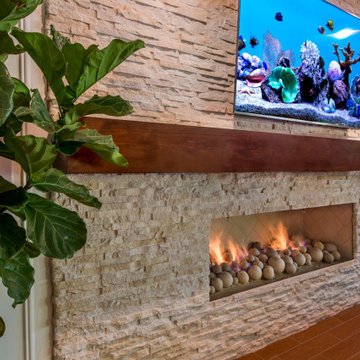
Rasmussen FireBalls are made from the same high-heat resistant ceramic-bonded refractory material used in the making of their gas logs. They are available in uniform sets or mixed sizes, and also come in a variety of colors. Our clients chose the mixed-sized set in a tan/natural color. This feature creates a visually interesting, modern alternative to regular gas logs.
Final photos by www.impressia.net
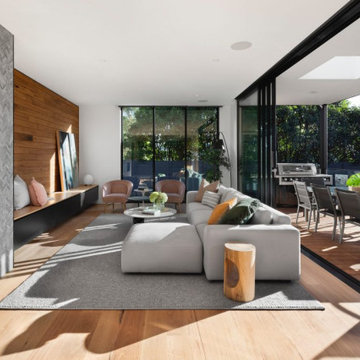
Cette photo montre un grand salon gris et blanc tendance ouvert avec une salle de réception, un mur beige, un sol en bois brun, cheminée suspendue, un manteau de cheminée en carrelage, un téléviseur dissimulé, un sol marron, un plafond décaissé et du lambris.
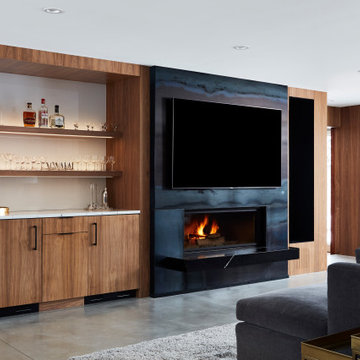
Cette photo montre un grand salon moderne ouvert avec un mur marron, sol en béton ciré, une cheminée standard, un téléviseur fixé au mur, un sol gris et du lambris.
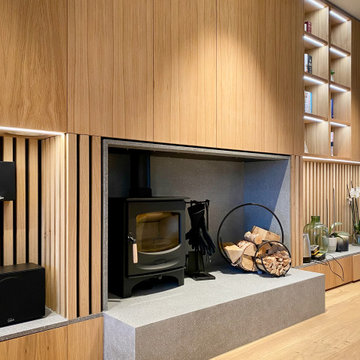
This photo is an internal view of the living room as part of a new-build family house. A fireplace with terrazzo hearth and surround was incorporated into a bespoke feature storage wall. The oak cabinetry was designed and constructed by our specialist team. LED lighting was integrated into the shelving and acoustic oak slatted panels were used to combat the noise of open plan family living.
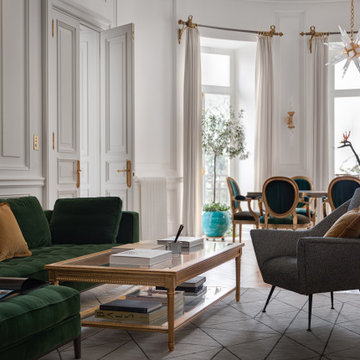
Этот интерьер – переплетение богатого опыта дизайнера, отменного вкуса заказчицы, тонко подобранных антикварных и современных элементов.
Началось все с того, что в студию Юрия Зименко обратилась заказчица, которая точно знала, что хочет получить и была настроена активно участвовать в подборе предметного наполнения. Апартаменты, расположенные в исторической части Киева, требовали незначительной корректировки планировочного решения. И дизайнер легко адаптировал функционал квартиры под сценарий жизни конкретной семьи. Сегодня общая площадь 200 кв. м разделена на гостиную с двумя входами-выходами (на кухню и в коридор), спальню, гардеробную, ванную комнату, детскую с отдельной ванной комнатой и гостевой санузел.
Idées déco de salons avec du lambris
6