Idées déco de salons avec du lambris
Trier par :
Budget
Trier par:Populaires du jour
141 - 160 sur 509 photos
1 sur 3
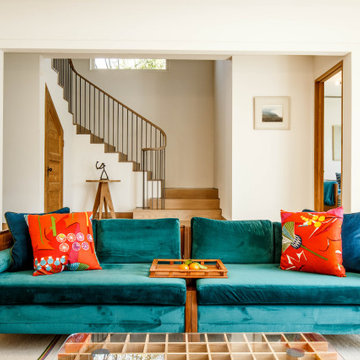
Inspiration pour un très grand salon vintage ouvert avec une salle de réception, un mur blanc, parquet clair, une cheminée standard, un manteau de cheminée en pierre, aucun téléviseur, un sol beige et du lambris.
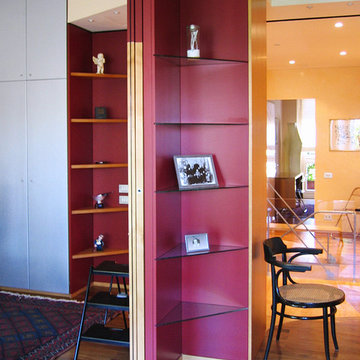
Luca Riperto
Idées déco pour un grand salon moderne ouvert avec un mur beige, parquet clair, un téléviseur encastré, un sol marron, un plafond décaissé, du lambris et un escalier.
Idées déco pour un grand salon moderne ouvert avec un mur beige, parquet clair, un téléviseur encastré, un sol marron, un plafond décaissé, du lambris et un escalier.
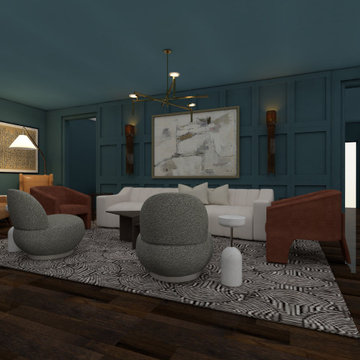
Idées déco pour un grand salon contemporain ouvert avec une salle de musique, un mur bleu, parquet foncé, aucune cheminée, un téléviseur fixé au mur, un sol marron et du lambris.
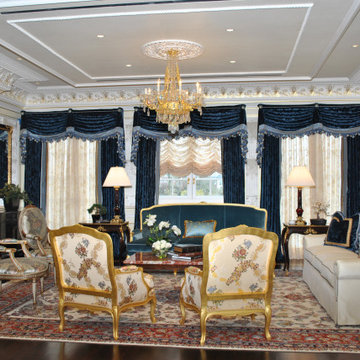
Hi-end residential interior design. Custom made drapery, furniture and one of a kind persian rug.
Exemple d'un très grand salon chic ouvert avec une salle de réception, un mur blanc, moquette, une cheminée standard, un manteau de cheminée en pierre, un téléviseur encastré, un sol marron, un plafond voûté et du lambris.
Exemple d'un très grand salon chic ouvert avec une salle de réception, un mur blanc, moquette, une cheminée standard, un manteau de cheminée en pierre, un téléviseur encastré, un sol marron, un plafond voûté et du lambris.
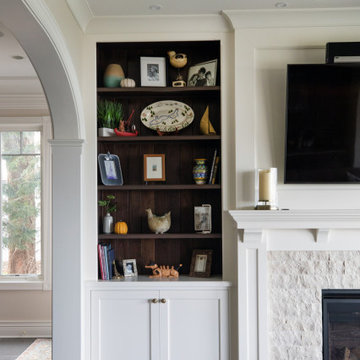
Geneva Cabinet Company, Lake Geneva, WI - Not only is this Plato Woodwork, Inc. cabinetry beautiful, the interiors are fitted with delightful details during this home renovation. The kitchen features custom cabinetry with contrasting paint and stain finishes, The closet has Plato Innovae cabinet style in their Brian finish while the bar is done in walnut wood with a Briar stain.
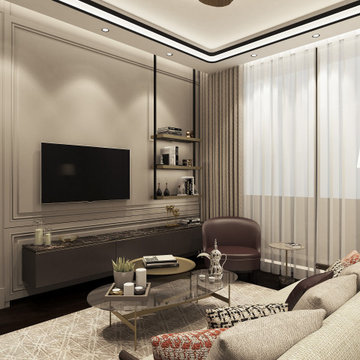
Master Bedroom Sitting Area
Réalisation d'un salon design de taille moyenne et fermé avec un mur beige, un sol marron, parquet foncé, un téléviseur fixé au mur, un plafond décaissé et du lambris.
Réalisation d'un salon design de taille moyenne et fermé avec un mur beige, un sol marron, parquet foncé, un téléviseur fixé au mur, un plafond décaissé et du lambris.
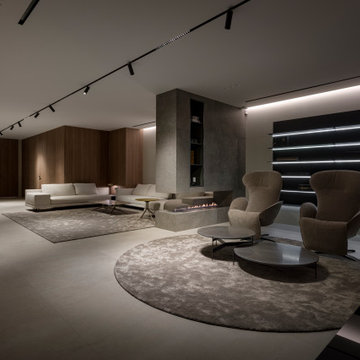
The focus of the living room interior, of course, is the fireplace. The decoration of the fireplace with porcelain stoneware slabs, as well as its internal shelves, was made by the specialists of the DONNA factory.
Another design that meets the latest trends and represents the advanced European technologies used by our production is a sliding system that separates the home office from the rest of the space. The metal parts for the system were made in our own metal processing workshop.
The walls of the living room are decorated with DONNA veneered panels. The atmosphere of coziness and comfort is complemented by a four-meter stand for TV and a “substrate” for plasma made of stone veneer.
The kitchen, like all furniture, is made exactly according to the sketches of interior designers. For realization, we used high-quality natural American walnut veneer.
Specially at the request of the customer, a wall bar, climbing panels, wardrobes and even a floor were produced for the nursery.
Special attention should be paid to the execution of furniture on the terrace.
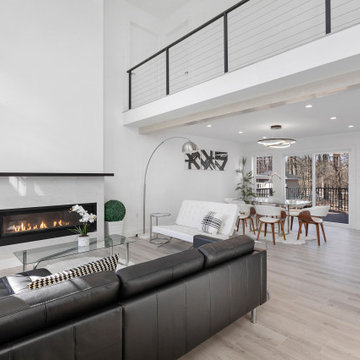
Idée de décoration pour un grand salon mansardé ou avec mezzanine minimaliste avec une salle de réception, un mur blanc, parquet clair, une cheminée standard, un manteau de cheminée en bois, un téléviseur fixé au mur, un sol marron, un plafond voûté et du lambris.
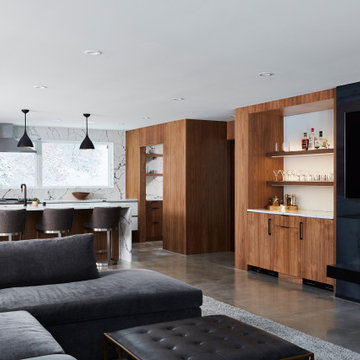
Cette image montre un grand salon minimaliste ouvert avec un mur marron, sol en béton ciré, une cheminée standard, un téléviseur fixé au mur, un sol gris et du lambris.

Before the renovation, this 17th century farmhouse was a rabbit warren of small dark rooms with low ceilings. A new owner wanted to keep the character but modernize the house, so CTA obliged, transforming the house completely. The family room, a large but very low ceiling room, was radically transformed by removing the ceiling to expose the roof structure above and rebuilding a more open new stair; the exposed beams were salvaged from an historic barn elsewhere on the property. The kitchen was moved to the former Dining Room, and also opened up to show the vaulted roof. The mud room and laundry were rebuilt to connect the farmhouse to a Barn (See “Net Zero Barn” project), also using salvaged timbers. Original wide plank pine floors were carefully numbered, replaced, and matched where needed. Historic rooms in the front of the house were carefully restored and upgraded, and new bathrooms and other amenities inserted where possible. The project is also a net zero energy project, with solar panels, super insulated walls, and triple glazed windows. CTA also assisted the owner with selecting all interior finishes, furniture, and fixtures. This project won “Best in Massachusetts” at the 2019 International Interior Design Association and was the 2020 Recipient of a Design Citation by the Boston Society of Architects.
Photography by Nat Rea
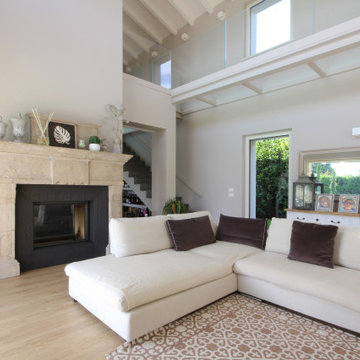
Cette image montre un très grand salon rustique ouvert avec une bibliothèque ou un coin lecture, une cheminée double-face, un manteau de cheminée en pierre de parement, un sol marron, poutres apparentes et du lambris.
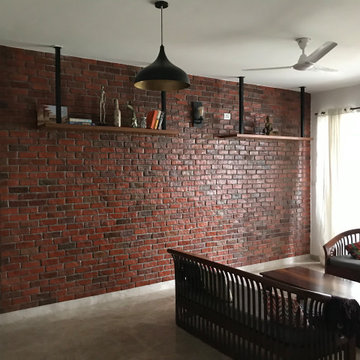
Traditional puja room with Brazilian white marble & teak wood combination.
Inspiration pour un petit salon minimaliste fermé avec un mur blanc, un sol en marbre, un sol blanc, un plafond en bois et du lambris.
Inspiration pour un petit salon minimaliste fermé avec un mur blanc, un sol en marbre, un sol blanc, un plafond en bois et du lambris.
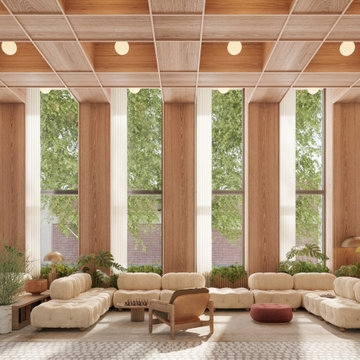
This project is an amenity living room and library space in Brooklyn New York. It is architecturally rhythmic and and orthogonal, which allows the objects in the space to shine in their character and sculptural quality. Greenery, handcrafted sculpture, wall art, and artisanal custom flooring softens the space and creates a unique personality. Designed as Design Lead at SOM.
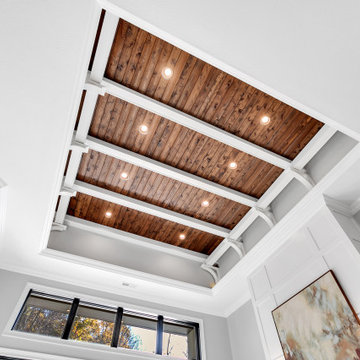
18' tall living room with coffered ceiling and fireplace
Idées déco pour un très grand salon moderne ouvert avec une salle de réception, un mur gris, un sol en carrelage de céramique, une cheminée standard, un manteau de cheminée en pierre, un sol gris, un plafond à caissons et du lambris.
Idées déco pour un très grand salon moderne ouvert avec une salle de réception, un mur gris, un sol en carrelage de céramique, une cheminée standard, un manteau de cheminée en pierre, un sol gris, un plafond à caissons et du lambris.
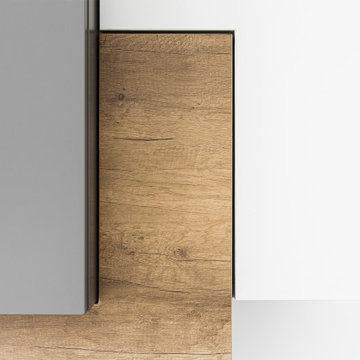
Dettaglio della successione materica e cromatica dei pensili "Tomasella".
Idée de décoration pour un grand salon design fermé avec un mur blanc, un sol en carrelage de porcelaine, un téléviseur indépendant, un sol marron, un plafond décaissé et du lambris.
Idée de décoration pour un grand salon design fermé avec un mur blanc, un sol en carrelage de porcelaine, un téléviseur indépendant, un sol marron, un plafond décaissé et du lambris.
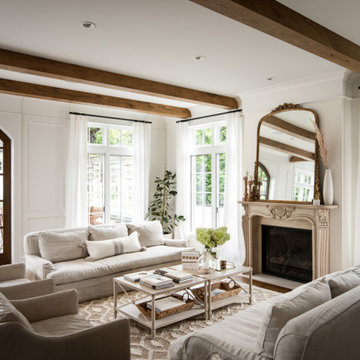
Idées déco pour un grand salon classique ouvert avec une salle de réception, un mur blanc, un sol en bois brun, une cheminée standard, un manteau de cheminée en plâtre, aucun téléviseur, un sol marron, poutres apparentes et du lambris.
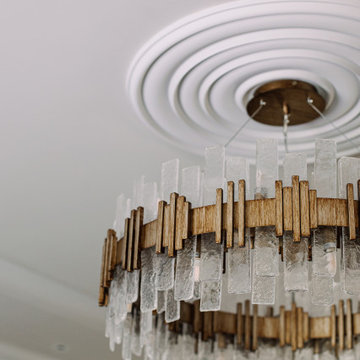
Luxury sitting room with beautiful pendant chandeliers.
Inspiration pour un grand salon design avec une salle de réception, un mur gris, un téléviseur encastré, un plafond décaissé, du lambris et éclairage.
Inspiration pour un grand salon design avec une salle de réception, un mur gris, un téléviseur encastré, un plafond décaissé, du lambris et éclairage.
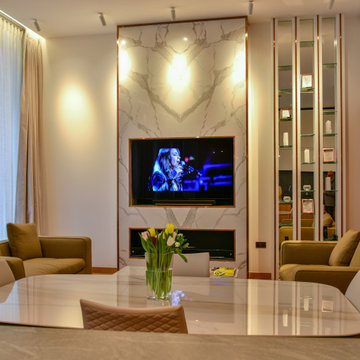
This high-end fit out offers bespoke designs for every component.
Custom made fireplace fitted within TV feature wall; display cabinet designed & produced by Squadra.
Large format book-matching stones were imported from Italy to finish TV feature-wall.
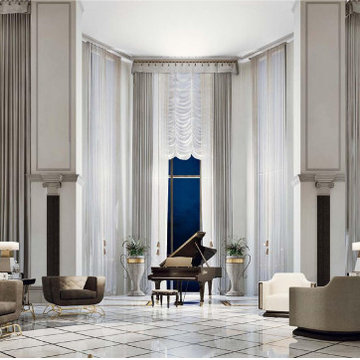
Luxury Penthouse Living,
Idée de décoration pour un très grand salon design ouvert avec une salle de réception, un mur multicolore, un sol en marbre, une cheminée standard, un manteau de cheminée en pierre, un sol multicolore, un plafond décaissé et du lambris.
Idée de décoration pour un très grand salon design ouvert avec une salle de réception, un mur multicolore, un sol en marbre, une cheminée standard, un manteau de cheminée en pierre, un sol multicolore, un plafond décaissé et du lambris.
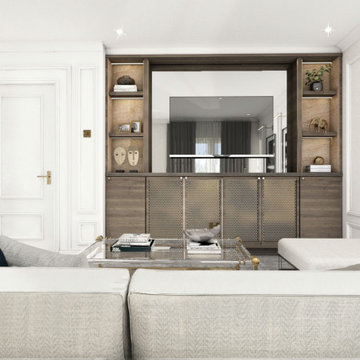
Formal yet cosy Living Area for relaxing and entertaining guests.
Cette photo montre un salon tendance de taille moyenne et fermé avec une salle de réception, un mur blanc, moquette, aucune cheminée, un téléviseur encastré, un sol gris et du lambris.
Cette photo montre un salon tendance de taille moyenne et fermé avec une salle de réception, un mur blanc, moquette, aucune cheminée, un téléviseur encastré, un sol gris et du lambris.
Idées déco de salons avec du lambris
8