Idées déco de salons avec du lambris
Trier par :
Budget
Trier par:Populaires du jour
121 - 140 sur 509 photos
1 sur 3
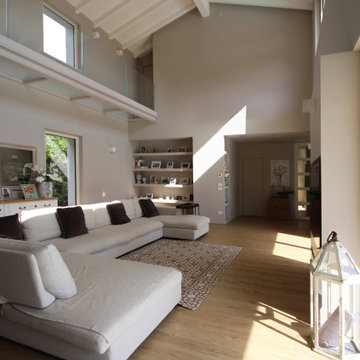
Réalisation d'un très grand salon champêtre ouvert avec une bibliothèque ou un coin lecture, une cheminée double-face, un manteau de cheminée en pierre de parement, un sol marron, poutres apparentes et du lambris.
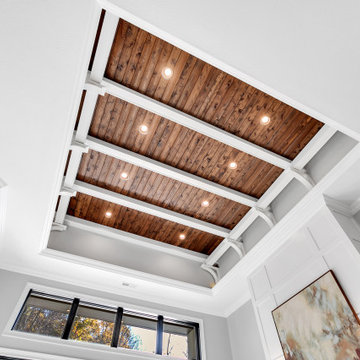
18' tall living room with coffered ceiling and fireplace
Idées déco pour un très grand salon moderne ouvert avec une salle de réception, un mur gris, un sol en carrelage de céramique, une cheminée standard, un manteau de cheminée en pierre, un sol gris, un plafond à caissons et du lambris.
Idées déco pour un très grand salon moderne ouvert avec une salle de réception, un mur gris, un sol en carrelage de céramique, une cheminée standard, un manteau de cheminée en pierre, un sol gris, un plafond à caissons et du lambris.
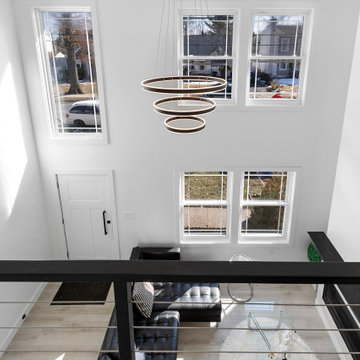
Cette photo montre un grand salon mansardé ou avec mezzanine moderne avec une salle de réception, un mur blanc, parquet clair, une cheminée standard, un manteau de cheminée en bois, un téléviseur fixé au mur, un sol marron, un plafond voûté et du lambris.
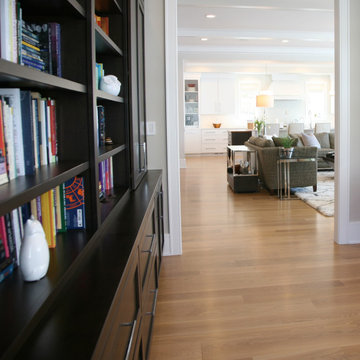
The office is completely paneled in natural cherry.
Cette photo montre un salon chic de taille moyenne et ouvert avec un mur marron, parquet clair, une cheminée double-face, un manteau de cheminée en pierre, un téléviseur fixé au mur, un sol marron, un plafond à caissons et du lambris.
Cette photo montre un salon chic de taille moyenne et ouvert avec un mur marron, parquet clair, une cheminée double-face, un manteau de cheminée en pierre, un téléviseur fixé au mur, un sol marron, un plafond à caissons et du lambris.

Idées déco pour un grand salon contemporain ouvert avec un mur marron, un sol en carrelage de céramique, un téléviseur fixé au mur, un sol gris, un plafond en bois et du lambris.

This project is a refurbishment of a listed building, and conversion from office use to boutique hotel.
A challenging scheme which requires careful consideration of an existing heritage asset while introducing a contemporary feel and aesthetic.
As a former council owned office building, Group D assisted the developer in their bid to acquire the building and the project is ongoing with the target of opening in late 2023.
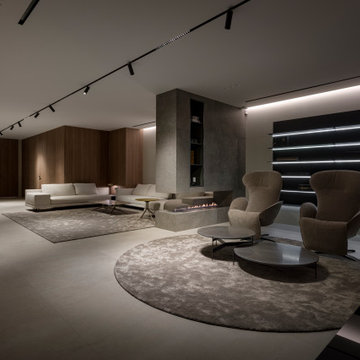
The focus of the living room interior, of course, is the fireplace. The decoration of the fireplace with porcelain stoneware slabs, as well as its internal shelves, was made by the specialists of the DONNA factory.
Another design that meets the latest trends and represents the advanced European technologies used by our production is a sliding system that separates the home office from the rest of the space. The metal parts for the system were made in our own metal processing workshop.
The walls of the living room are decorated with DONNA veneered panels. The atmosphere of coziness and comfort is complemented by a four-meter stand for TV and a “substrate” for plasma made of stone veneer.
The kitchen, like all furniture, is made exactly according to the sketches of interior designers. For realization, we used high-quality natural American walnut veneer.
Specially at the request of the customer, a wall bar, climbing panels, wardrobes and even a floor were produced for the nursery.
Special attention should be paid to the execution of furniture on the terrace.
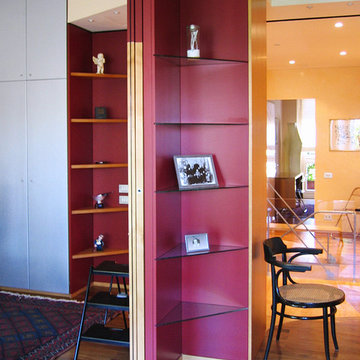
Luca Riperto
Idées déco pour un grand salon moderne ouvert avec un mur beige, parquet clair, un téléviseur encastré, un sol marron, un plafond décaissé, du lambris et un escalier.
Idées déco pour un grand salon moderne ouvert avec un mur beige, parquet clair, un téléviseur encastré, un sol marron, un plafond décaissé, du lambris et un escalier.
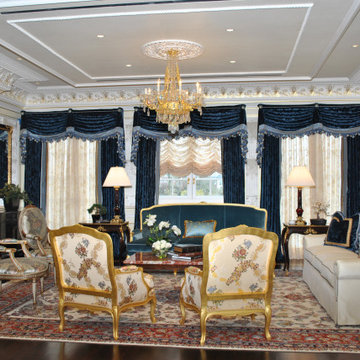
Hi-end residential interior design. Custom made drapery, furniture and one of a kind persian rug.
Exemple d'un très grand salon chic ouvert avec une salle de réception, un mur blanc, moquette, une cheminée standard, un manteau de cheminée en pierre, un téléviseur encastré, un sol marron, un plafond voûté et du lambris.
Exemple d'un très grand salon chic ouvert avec une salle de réception, un mur blanc, moquette, une cheminée standard, un manteau de cheminée en pierre, un téléviseur encastré, un sol marron, un plafond voûté et du lambris.
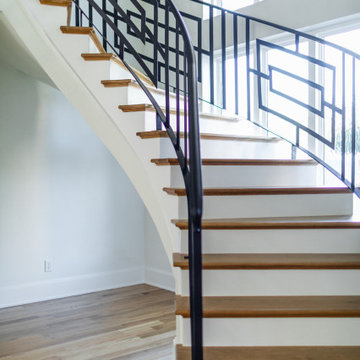
Fresh and modern home used to be dark and traditional. New flooring, finishes and furnitures transformed this into and up to date stunner.
Exemple d'un très grand salon moderne ouvert avec un mur blanc, parquet clair, une cheminée standard, un manteau de cheminée en carrelage, aucun téléviseur, un sol marron et du lambris.
Exemple d'un très grand salon moderne ouvert avec un mur blanc, parquet clair, une cheminée standard, un manteau de cheminée en carrelage, aucun téléviseur, un sol marron et du lambris.

This house was built in Europe for a client passionate about concrete and wood.
The house has an area of 165sqm a warm family environment worked in modern style.
The family-style house contains Living Room, Kitchen with Dining table, 3 Bedrooms, 2 Bathrooms, Toilet, and Utility.
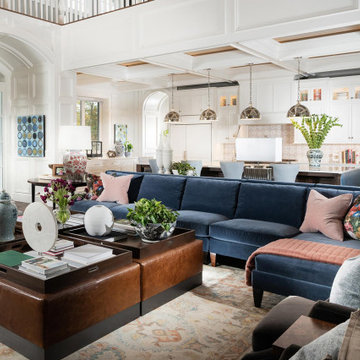
Inspiration pour un très grand salon mansardé ou avec mezzanine traditionnel avec un mur blanc, un sol en bois brun, une cheminée standard, un manteau de cheminée en pierre, un téléviseur dissimulé, un sol marron, un plafond à caissons et du lambris.
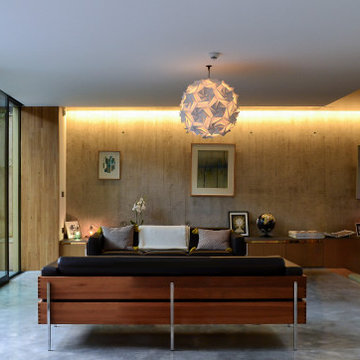
Réalisation d'un très grand salon gris et noir design ouvert avec une salle de réception, un mur gris, sol en béton ciré, un sol gris et du lambris.

Assis dans le cœur d'un appartement haussmannien, où l'histoire rencontre l'élégance, se trouve un fauteuil qui raconte une histoire à part. Un fauteuil Pierre Paulin, avec ses courbes séduisantes et sa promesse de confort. Devant un mur audacieusement peint en bleu profond, il n'est pas simplement un objet, mais une émotion.
En tant que designer d'intérieur, mon objectif est toujours d'harmoniser l'ancien et le nouveau, de trouver ce point d'équilibre où les époques se croisent et se complètent. Ici, le choix du fauteuil et la nuance de bleu ont été méticuleusement réfléchis pour magnifier l'espace tout en respectant son essence originelle.
Chaque détail, chaque choix de couleur ou de meuble, est un pas de plus vers la création d'un intérieur qui n'est pas seulement beau à regarder, mais aussi à vivre. Ce fauteuil devant ce mur, c'est plus qu'une association esthétique. C'est une invitation à s'asseoir, à prendre un moment pour soi, à s'imprégner de la beauté qui nous entoure.
J'espère que cette vision vous inspire autant qu'elle m'a inspiré en la créant. Et vous, que ressentez-vous devant cette fusion entre le design contemporain et l'architecture classique ?
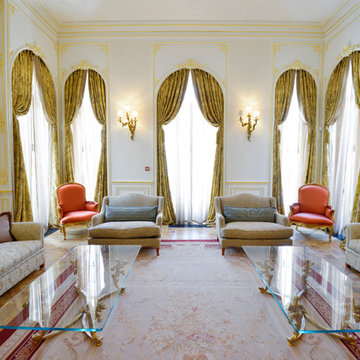
This is one of the main salons in the house, the room is used for formal entertainment and the brief was to provide a large amount of comfortable and flexible seating. Accent colours were introduced in the furniture and the curtains have been dressed in an Italian strung style. The walls have been hand finished with gilt.
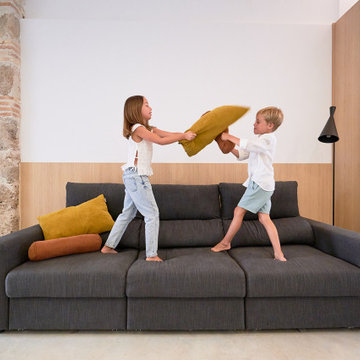
Cette image montre un salon blanc et bois minimaliste de taille moyenne et ouvert avec un mur blanc, sol en béton ciré, aucun téléviseur, un sol gris, poutres apparentes et du lambris.
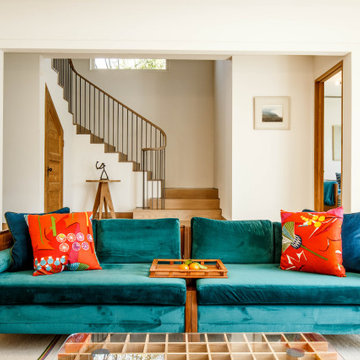
Inspiration pour un très grand salon vintage ouvert avec une salle de réception, un mur blanc, parquet clair, une cheminée standard, un manteau de cheminée en pierre, aucun téléviseur, un sol beige et du lambris.

Idées déco pour un grand salon ouvert avec une salle de réception, un mur marron, parquet foncé, une cheminée standard, un manteau de cheminée en béton, un sol marron et du lambris.

Idées déco pour un grand salon mansardé ou avec mezzanine classique avec un mur blanc, un sol en bois brun, une cheminée standard, un manteau de cheminée en pierre, un téléviseur dissimulé, un sol marron, un plafond voûté et du lambris.
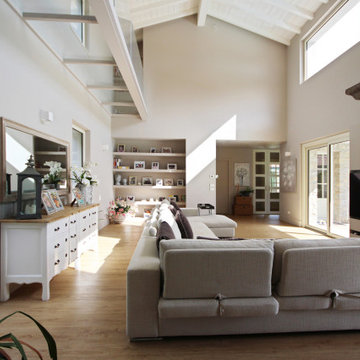
Cette image montre un très grand salon rustique ouvert avec une bibliothèque ou un coin lecture, une cheminée double-face, un manteau de cheminée en pierre de parement, un sol marron, poutres apparentes et du lambris.
Idées déco de salons avec du lambris
7