Idées déco de salons avec moquette et un manteau de cheminée en pierre
Trier par :
Budget
Trier par:Populaires du jour
21 - 40 sur 6 499 photos
1 sur 3

www.venvisio.com
Idées déco pour un salon classique de taille moyenne et fermé avec un mur beige, moquette, un manteau de cheminée en pierre, un téléviseur encastré et une cheminée standard.
Idées déco pour un salon classique de taille moyenne et fermé avec un mur beige, moquette, un manteau de cheminée en pierre, un téléviseur encastré et une cheminée standard.
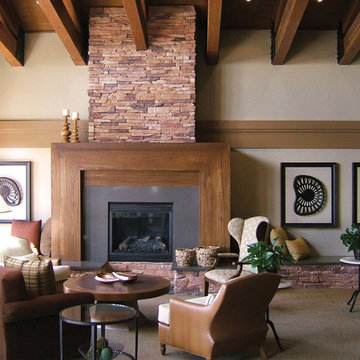
Coronado Eastern Mountain Ledge Carmel Mountain manufactured stone featured on this fireplace.
Aménagement d'un grand salon contemporain fermé avec un manteau de cheminée en pierre, un mur beige, moquette, une cheminée standard et aucun téléviseur.
Aménagement d'un grand salon contemporain fermé avec un manteau de cheminée en pierre, un mur beige, moquette, une cheminée standard et aucun téléviseur.

Photographer: Tom Crane
Inspiration pour un grand salon traditionnel ouvert avec une salle de réception, un mur beige, aucun téléviseur, moquette, une cheminée standard et un manteau de cheminée en pierre.
Inspiration pour un grand salon traditionnel ouvert avec une salle de réception, un mur beige, aucun téléviseur, moquette, une cheminée standard et un manteau de cheminée en pierre.

Photography by Michael. J Lee Photography
Réalisation d'un salon design de taille moyenne et ouvert avec une salle de réception, un mur gris, moquette, une cheminée standard, un manteau de cheminée en pierre, un sol gris et du papier peint.
Réalisation d'un salon design de taille moyenne et ouvert avec une salle de réception, un mur gris, moquette, une cheminée standard, un manteau de cheminée en pierre, un sol gris et du papier peint.
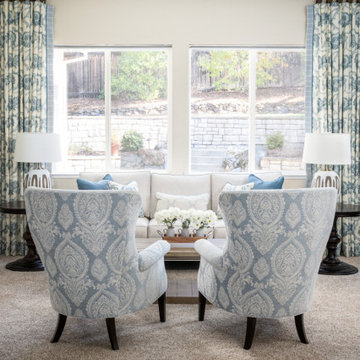
Complete redesign of Living room and Dining room
Réalisation d'un salon de taille moyenne et fermé avec moquette, une cheminée double-face, un manteau de cheminée en pierre et un sol beige.
Réalisation d'un salon de taille moyenne et fermé avec moquette, une cheminée double-face, un manteau de cheminée en pierre et un sol beige.
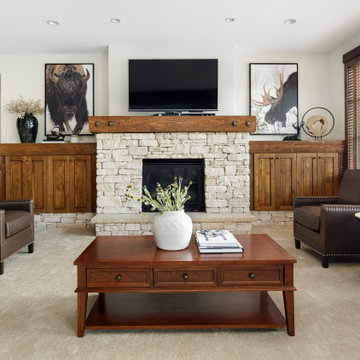
leather chairs, carpet and dark hardwood floors, SW Shoji wall color, ski decor and paintings barn and animals. Decor flagstone rock fireplace surround with rustic wood beam and metal accents. Small workspace desk.
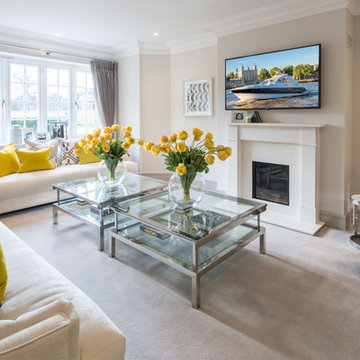
Inspiration pour un salon traditionnel de taille moyenne et fermé avec un mur marron, moquette, une cheminée standard, un manteau de cheminée en pierre, un téléviseur fixé au mur et un sol gris.
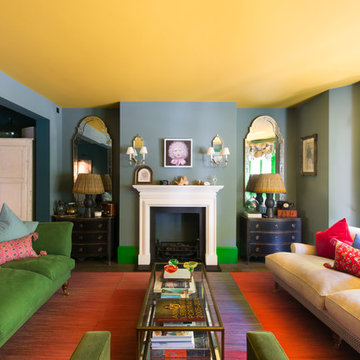
Beautiful touches of artistry have been applied to each interior pocket – from moody greens set against emerald tiling to happy collisions of primary colours.
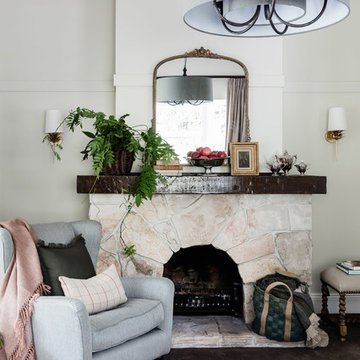
Maree Homer
Cette photo montre un grand salon éclectique fermé avec un mur beige, moquette, une cheminée standard, un manteau de cheminée en pierre et aucun téléviseur.
Cette photo montre un grand salon éclectique fermé avec un mur beige, moquette, une cheminée standard, un manteau de cheminée en pierre et aucun téléviseur.
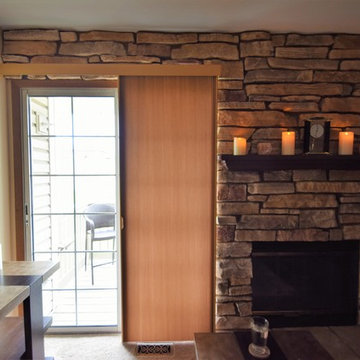
Hunter Douglas Duette Vertiglide shades are an excellent option for sliding glass doors.
Exemple d'un petit salon montagne fermé avec un mur beige, moquette, une cheminée standard, un manteau de cheminée en pierre et un téléviseur indépendant.
Exemple d'un petit salon montagne fermé avec un mur beige, moquette, une cheminée standard, un manteau de cheminée en pierre et un téléviseur indépendant.
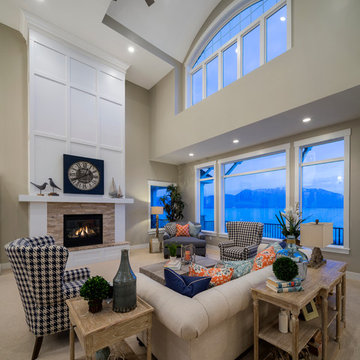
Cette photo montre un grand salon chic ouvert avec un mur beige, moquette, une cheminée standard, un manteau de cheminée en pierre, aucun téléviseur et éclairage.
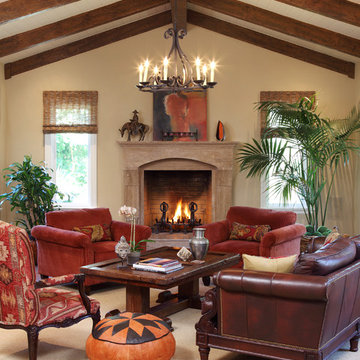
lisa sze
Idées déco pour un salon classique avec une salle de réception, un mur beige, moquette, une cheminée standard et un manteau de cheminée en pierre.
Idées déco pour un salon classique avec une salle de réception, un mur beige, moquette, une cheminée standard et un manteau de cheminée en pierre.
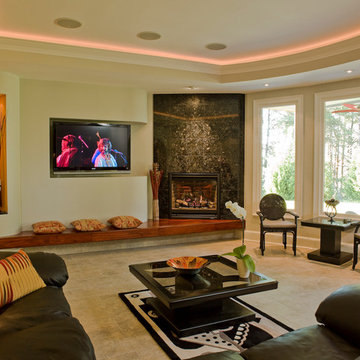
Lakeside Terrace Level Fireplace
Inspiration pour un salon minimaliste fermé avec un mur beige, moquette, une cheminée d'angle, un téléviseur fixé au mur et un manteau de cheminée en pierre.
Inspiration pour un salon minimaliste fermé avec un mur beige, moquette, une cheminée d'angle, un téléviseur fixé au mur et un manteau de cheminée en pierre.
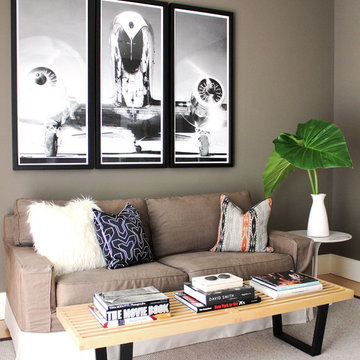
Photographer: Neil Landino
Idées déco pour un grand salon contemporain fermé avec un mur gris, une salle de réception, moquette, une cheminée standard, un manteau de cheminée en pierre et aucun téléviseur.
Idées déco pour un grand salon contemporain fermé avec un mur gris, une salle de réception, moquette, une cheminée standard, un manteau de cheminée en pierre et aucun téléviseur.
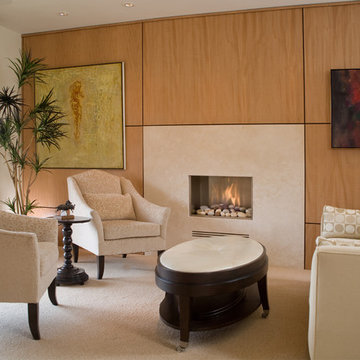
Cette image montre un salon design de taille moyenne et fermé avec une salle de réception, un mur beige, moquette, une cheminée standard et un manteau de cheminée en pierre.
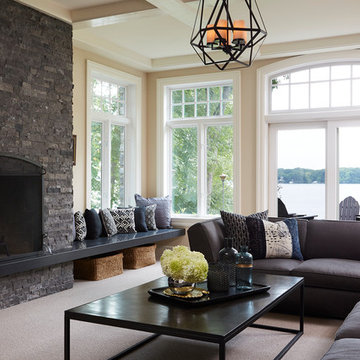
Aménagement d'un salon classique avec un mur beige, moquette, une cheminée standard et un manteau de cheminée en pierre.
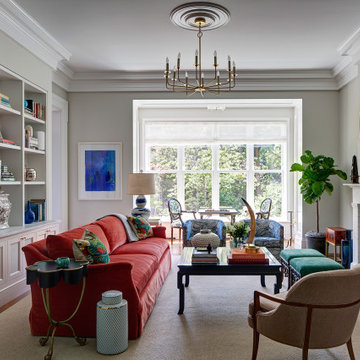
This Greek Revival row house in Boerum Hill was previously owned by a local architect who renovated it several times, including the addition of a two-story steel and glass extension at the rear. The new owners came to us seeking to restore the house and its original formality, while adapting it to the modern needs of a family of five. The detailing of the 25 x 36 foot structure had been lost and required some sleuthing into the history of Greek Revival style in historic Brooklyn neighborhoods.
In addition to completely re-framing the interior, the house also required a new south-facing brick façade due to significant deterioration. The modern extension was replaced with a more traditionally detailed wood and copper- clad bay, still open to natural light and the garden view without sacrificing comfort. The kitchen was relocated from the first floor to the garden level with an adjacent formal dining room. Both rooms were enlarged from their previous iterations to accommodate weekly dinners with extended family. The kitchen includes a home office and breakfast nook that doubles as a homework station. The cellar level was further excavated to accommodate finished storage space and a playroom where activity can be monitored from the kitchen workspaces.
The parlor floor is now reserved for entertaining. New pocket doors can be closed to separate the formal front parlor from the more relaxed back portion, where the family plays games or watches TV together. At the end of the hall, a powder room with brass details, and a luxe bar with antique mirrored backsplash and stone tile flooring, leads to the deck and direct garden access. Because of the property width, the house is able to provide ample space for the interior program within a shorter footprint. This allows the garden to remain expansive, with a small lawn for play, an outdoor food preparation area with a cast-in-place concrete bench, and a place for entertaining towards the rear. The newly designed landscaping will continue to develop, further enhancing the yard’s feeling of escape, and filling-in the views from the kitchen and back parlor above. A less visible, but equally as conscious, addition is a rooftop PV solar array that provides nearly 100% of the daily electrical usage, with the exception of the AC system on hot summer days.
The well-appointed interiors connect the traditional backdrop of the home to a youthful take on classic design and functionality. The materials are elegant without being precious, accommodating a young, growing family. Unique colors and patterns provide a feeling of luxury while inviting inhabitants and guests to relax and enjoy this classic Brooklyn brownstone.
This project won runner-up in the architecture category for the 2017 NYC&G Innovation in Design Awards and was featured in The American House: 100 Contemporary Homes.
Photography by Francis Dzikowski / OTTO

Modern Farmhouse designed for entertainment and gatherings. French doors leading into the main part of the home and trim details everywhere. Shiplap, board and batten, tray ceiling details, custom barrel tables are all part of this modern farmhouse design.
Half bath with a custom vanity. Clean modern windows. Living room has a fireplace with custom cabinets and custom barn beam mantel with ship lap above. The Master Bath has a beautiful tub for soaking and a spacious walk in shower. Front entry has a beautiful custom ceiling treatment.
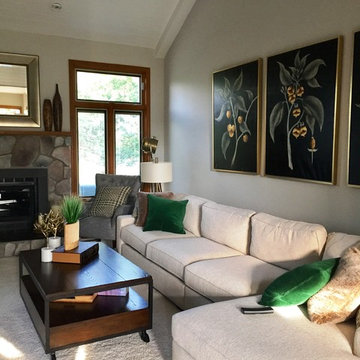
Design by Pam Sape
Cette image montre un salon bohème de taille moyenne et fermé avec un mur gris, moquette, une cheminée standard et un manteau de cheminée en pierre.
Cette image montre un salon bohème de taille moyenne et fermé avec un mur gris, moquette, une cheminée standard et un manteau de cheminée en pierre.
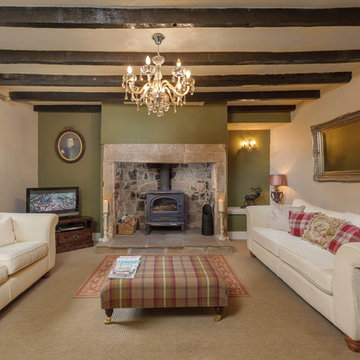
Brian Young
Cette photo montre un salon nature fermé avec un mur vert, moquette, un poêle à bois, un manteau de cheminée en pierre et un téléviseur indépendant.
Cette photo montre un salon nature fermé avec un mur vert, moquette, un poêle à bois, un manteau de cheminée en pierre et un téléviseur indépendant.
Idées déco de salons avec moquette et un manteau de cheminée en pierre
2