Idées déco de salons avec moquette et un manteau de cheminée en pierre
Trier par :
Budget
Trier par:Populaires du jour
41 - 60 sur 6 499 photos
1 sur 3
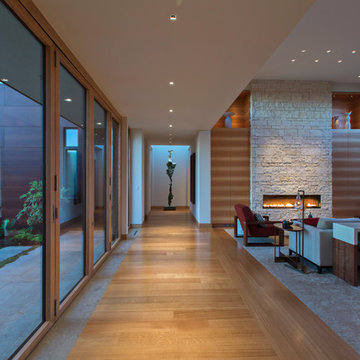
Frank Perez Photographer
Idée de décoration pour un grand salon design ouvert avec une salle de réception, un mur beige, moquette, une cheminée ribbon, un manteau de cheminée en pierre et aucun téléviseur.
Idée de décoration pour un grand salon design ouvert avec une salle de réception, un mur beige, moquette, une cheminée ribbon, un manteau de cheminée en pierre et aucun téléviseur.
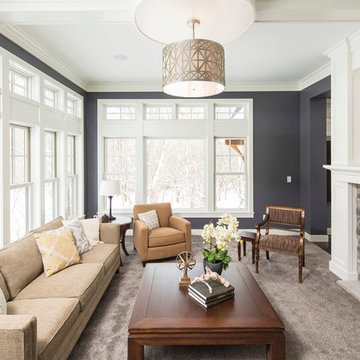
Hartman Homes Spring Parade 2013
Idées déco pour un salon classique de taille moyenne et fermé avec un manteau de cheminée en pierre, une salle de réception, un mur gris, moquette, une cheminée standard, aucun téléviseur et éclairage.
Idées déco pour un salon classique de taille moyenne et fermé avec un manteau de cheminée en pierre, une salle de réception, un mur gris, moquette, une cheminée standard, aucun téléviseur et éclairage.
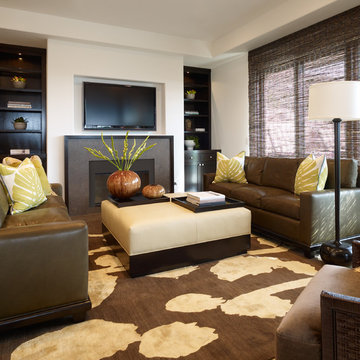
Idée de décoration pour un salon design de taille moyenne avec un mur blanc, moquette, une cheminée standard, un manteau de cheminée en pierre, un téléviseur fixé au mur, un sol marron et canapé noir.
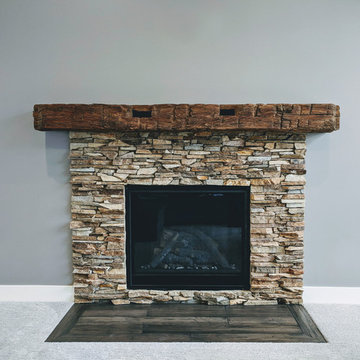
This Cinnamon Bark Ledgestone (www.buechelstone.com/product/cinnamon-bark-ledgestone/) fireplace surround is a beautiful focal point for this room. Cinnamon Bark Ledgestone veneer is a Ledgestone pattern stone product in our Building Stone Veneer line. The thin layers of this veneer stone product make for easier dry stack stone installations, having lower heights being easier to course. The warm earth tones of this natural stone are a nice contrast to the cool blue gray tones of the wall and light carpeting. #BuechelStone #StoneVeneer #FireplaceSurround #StoneFireplace #FireplaceStone #Ledgestone #LedgestoneVeneer #DryStackStone #StackStone #StackedStone
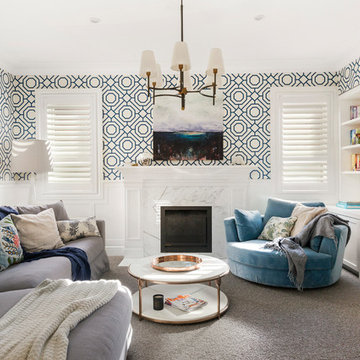
Cette image montre un salon traditionnel avec un mur bleu, moquette, une cheminée standard, un manteau de cheminée en pierre, un téléviseur encastré, un sol gris et éclairage.
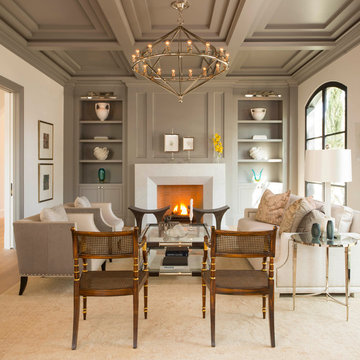
Aménagement d'un salon classique fermé avec une salle de réception, un mur gris, moquette, une cheminée standard, un manteau de cheminée en pierre, aucun téléviseur, un sol beige et éclairage.
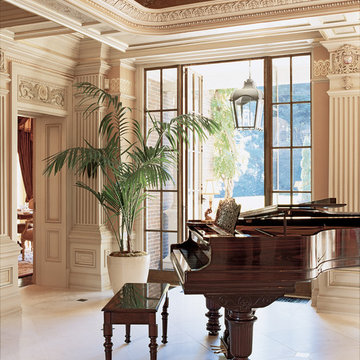
Réalisation d'un très grand salon tradition ouvert avec une salle de réception, un mur blanc, moquette, une cheminée standard et un manteau de cheminée en pierre.
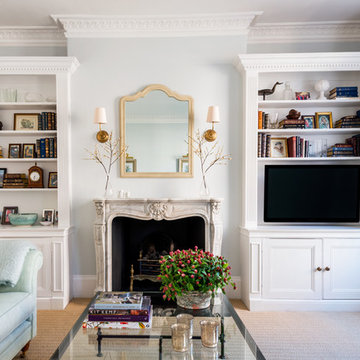
Duck-egg and pale blue living room scheme - a small duck-egg sofa (on view) with a larger sofa along the back wall (behind the camera) in a soft pale blue linen. This London townhouse benefits from beautiful original mouldings around the high ceilings, and a stunning marble fireplace surround. We put antique brass wall lights over the fireplace, and modernised the room a little by fitting sisal herringbone carpet; keeping it both fresh and a bit more casual. Styling the bookcases was such a part of decorating this room, as was choosing all the fun but soft fabrics; including all the cushions on that back sofa you can't see here! The curtains are duck-egg green in colour, and such a fun but soft pattern. I also love a bit of embroidery in my fabrics, which we get with that cushion you can see on the armchair.
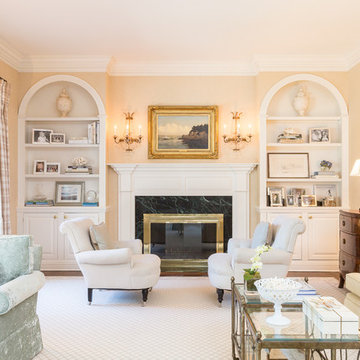
These large architectural floor to ceiling bookshelves are a focal point of the room and perfect for showcasing family photos and decorative books. An elegant pair of 19th century french club chairs are a cozy addition to the large space and add additional seating in front of the fireplace.
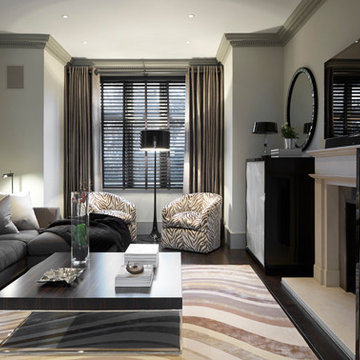
Photo's taken by Tim Mercer
Cette image montre un salon minimaliste de taille moyenne et ouvert avec un mur vert, moquette, une cheminée standard, un manteau de cheminée en pierre et un téléviseur indépendant.
Cette image montre un salon minimaliste de taille moyenne et ouvert avec un mur vert, moquette, une cheminée standard, un manteau de cheminée en pierre et un téléviseur indépendant.
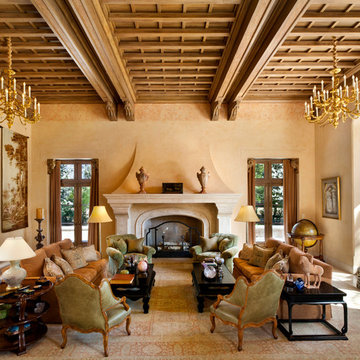
An imposing heritage oak and fountain frame a strong central axis leading from the motor court to the front door, through a grand stair hall into the public spaces of this Italianate home designed for entertaining, out to the gardens and finally terminating at the pool and semi-circular columned cabana. Gracious terraces and formal interiors characterize this stately home.
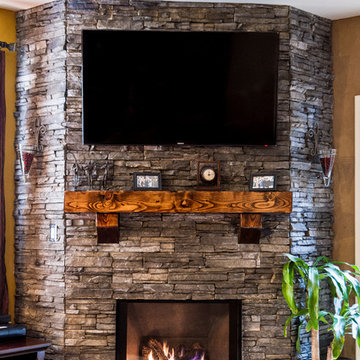
Idées déco pour un salon contemporain de taille moyenne et fermé avec une salle de réception, un mur beige, moquette, une cheminée standard, un manteau de cheminée en pierre et un téléviseur fixé au mur.

Exemple d'un grand salon moderne fermé avec une salle de réception, un mur gris, moquette, une cheminée standard, un manteau de cheminée en pierre, un téléviseur dissimulé et un sol gris.
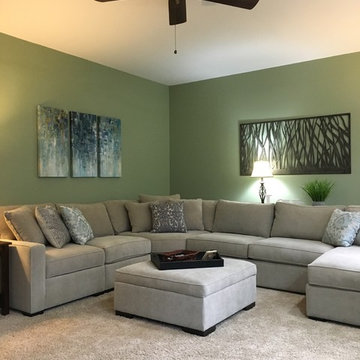
Cette image montre un grand salon traditionnel fermé avec une salle de réception, un mur vert, moquette, une cheminée standard, un manteau de cheminée en pierre, aucun téléviseur et un sol beige.
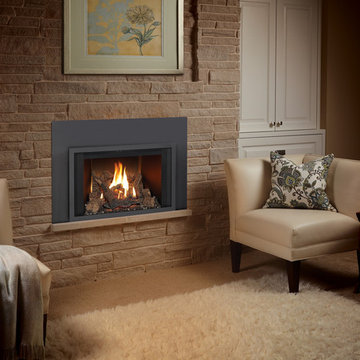
Cette image montre un grand salon traditionnel ouvert avec un mur beige, moquette, une cheminée standard, un manteau de cheminée en pierre et un sol beige.
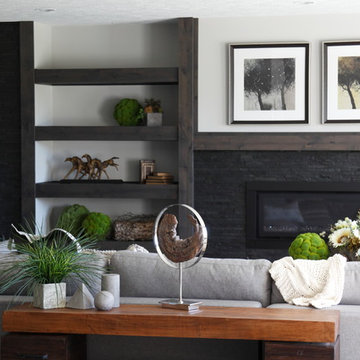
It’s been said that when you dream about a house, the basement represents your subconscious level. Perhaps that was true in the past, when basements were often neglected. But in most of today’s new builds and remodels, lower levels are becoming valuable living spaces. If you’re looking at building or renovating, opening up that lower level with sufficient light can add square footage and value to your home.
In addition, having access to bright indoor areas can help combat cabin fever, which peaks in late winter. Looking at the photos here, you’d never know what you’re seeing is a lower level. That’s because a smart builder knew that bringing natural light into the space was key.
Our job, in furnishing the space, was to make the most of that light. The off-white walls and light grey carpet provide a good base.
A grey sectional sofa with clean, modern lines easily fits into the spacious room. It’s an ideal piece to encourage people to spend time together. The strong, forgiving linen resists staining, and like a blank canvas this true neutral allows for accessorizing with various throws and pillows depending on the season.
The cream-colored throw echoes the light colors in the space, while the nubby pillow adds a textured contrast.
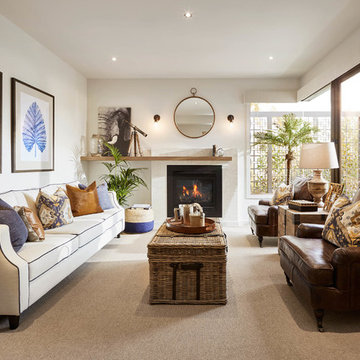
Lounge as displayed at Aston Estate, Craigieburn.
Réalisation d'un salon marin fermé avec un mur blanc, moquette, une cheminée standard et un manteau de cheminée en pierre.
Réalisation d'un salon marin fermé avec un mur blanc, moquette, une cheminée standard et un manteau de cheminée en pierre.

Landmark Photography - Jim Krueger
Exemple d'un salon gris et jaune chic ouvert et de taille moyenne avec une salle de réception, un mur beige, une cheminée standard, un manteau de cheminée en pierre, aucun téléviseur, moquette et un sol beige.
Exemple d'un salon gris et jaune chic ouvert et de taille moyenne avec une salle de réception, un mur beige, une cheminée standard, un manteau de cheminée en pierre, aucun téléviseur, moquette et un sol beige.
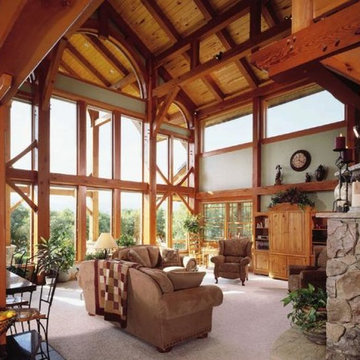
A local family business, Centennial Timber Frames started in a garage and has been in creating timber frames since 1988, with a crew of craftsmen dedicated to the art of mortise and tenon joinery.
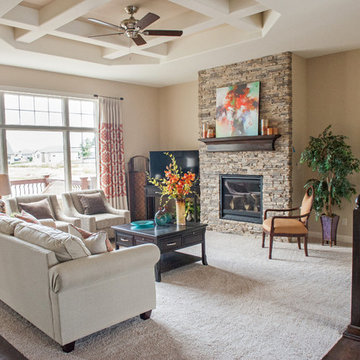
The award-winning 2,040 sq ft Brittany is known for its overall appearance and charm. The open-concept style and incredible natural light provide luxurious and spacious rooms fit for the entire family. With a centralized kitchen including counter-height seating, the surrounding great room with fireplace, dinette, and mudroom are all within view. The master suite showcases a spacious walk-in closet and master bath with his and her sinks. The two additional bedrooms include generously sized closets and a shared bath just around the corner. The conveniently located 3 car garage provides direct access to the mudroom, laundry room, and additional bath. Ideal for families that are on the go, The Brittany has everything a growing family needs.
More Info: http://demlang.com/portfolio/brittany/
Idées déco de salons avec moquette et un manteau de cheminée en pierre
3