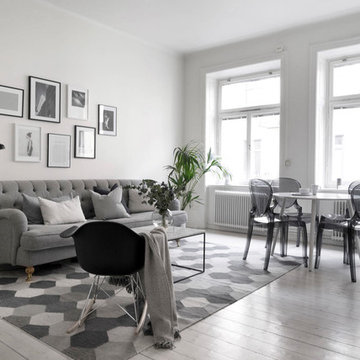Idées déco de salons avec parquet clair
Trier par :
Budget
Trier par:Populaires du jour
3581 - 3600 sur 107 589 photos
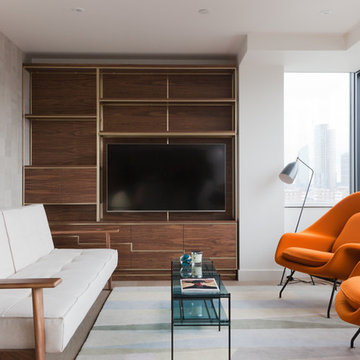
We were thrilled with our design of wall unit to house the TV along with storage and plenty of space for our client to find lovely pieces to display. We chose walnut to work with the internal doors and the satin brass again echoed the door furniture that the developer had used throughout the apartment.
You can see we used a textured wallpaper from Elitis on the left hand wall just to give the room a little more texture.
Two brightly coloured Womb chairs added some humour to the room whilst the bespoke rug in pastels warmed the space up.
Design by Sara Slade Interiors
Photography Megan Taylor
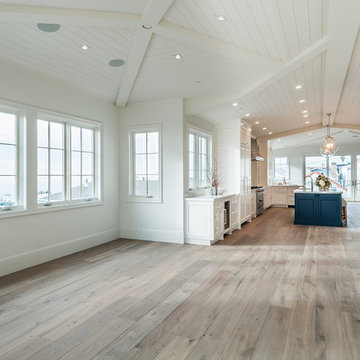
Aménagement d'un grand salon campagne ouvert avec un mur blanc et parquet clair.
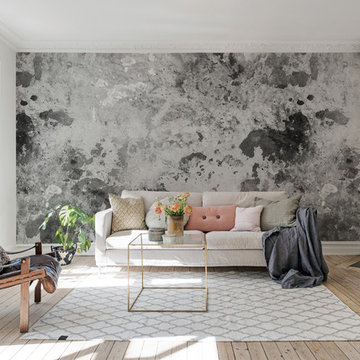
Inspiration pour un salon nordique avec un mur gris, parquet clair, un poêle à bois et un sol beige.
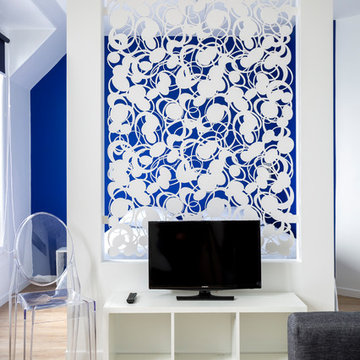
Olivier Hallot
Idée de décoration pour un petit salon mansardé ou avec mezzanine design avec une salle de réception, un mur blanc, parquet clair, aucune cheminée, un téléviseur indépendant et un sol beige.
Idée de décoration pour un petit salon mansardé ou avec mezzanine design avec une salle de réception, un mur blanc, parquet clair, aucune cheminée, un téléviseur indépendant et un sol beige.
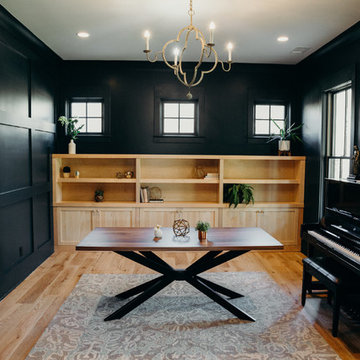
Cette image montre un salon traditionnel de taille moyenne et ouvert avec une salle de musique, un mur noir, parquet clair, aucune cheminée, aucun téléviseur et un sol beige.

• Custom-designed eclectic loft living room
• Furniture procurement
• Custom Area Carpet - Zoe Luyendijk
• Sectional Sofa - Maxalto
• Carved Wood Bench - Riva 1920
• Ottoman - B&B Italia; Leather - Moore and Giles
• Tribal wood stool
• Floating circular light sculpture - Catellanie+Smith
• Decorative accessory styling
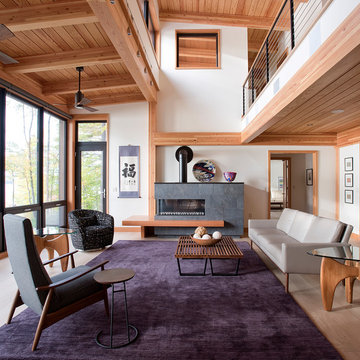
Timbered ceilings and white walls are the backdrop for
the dramatic sitting area, where wood accents emphasize the durability of this well-crafted home.
James A. Salomon
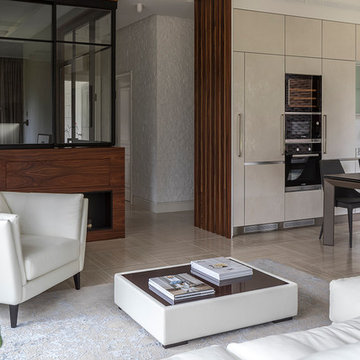
Евгений Кулибаба
Exemple d'un salon tendance ouvert avec une salle de réception, un mur beige et parquet clair.
Exemple d'un salon tendance ouvert avec une salle de réception, un mur beige et parquet clair.
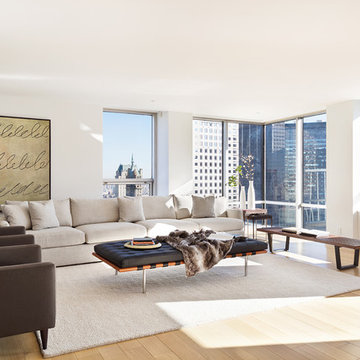
Cette photo montre un grand salon tendance ouvert avec une salle de réception, un mur blanc, parquet clair et aucun téléviseur.

Builder: Falcon Custom Homes
Interior Designer: Mary Burns - Gallery
Photographer: Mike Buck
A perfectly proportioned story and a half cottage, the Farfield is full of traditional details and charm. The front is composed of matching board and batten gables flanking a covered porch featuring square columns with pegged capitols. A tour of the rear façade reveals an asymmetrical elevation with a tall living room gable anchoring the right and a low retractable-screened porch to the left.
Inside, the front foyer opens up to a wide staircase clad in horizontal boards for a more modern feel. To the left, and through a short hall, is a study with private access to the main levels public bathroom. Further back a corridor, framed on one side by the living rooms stone fireplace, connects the master suite to the rest of the house. Entrance to the living room can be gained through a pair of openings flanking the stone fireplace, or via the open concept kitchen/dining room. Neutral grey cabinets featuring a modern take on a recessed panel look, line the perimeter of the kitchen, framing the elongated kitchen island. Twelve leather wrapped chairs provide enough seating for a large family, or gathering of friends. Anchoring the rear of the main level is the screened in porch framed by square columns that match the style of those found at the front porch. Upstairs, there are a total of four separate sleeping chambers. The two bedrooms above the master suite share a bathroom, while the third bedroom to the rear features its own en suite. The fourth is a large bunkroom above the homes two-stall garage large enough to host an abundance of guests.
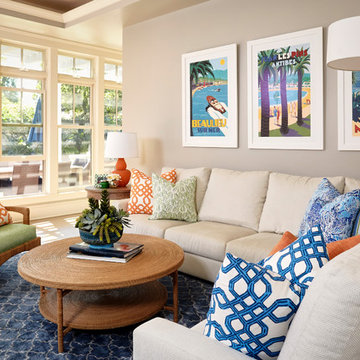
Andy McRory Photography
J Hill Interiors was hired to fully furnish this lovely 6,200 square foot home located on Coronado’s bay and golf course facing promenade. Everything from window treatments to decor was designed and procured by J Hill Interiors, as well as all new paint, wall treatments, flooring, lighting and tile work. Original architecture and build done by Dorothy Howard and Lorton Mitchell of Coronado, CA.
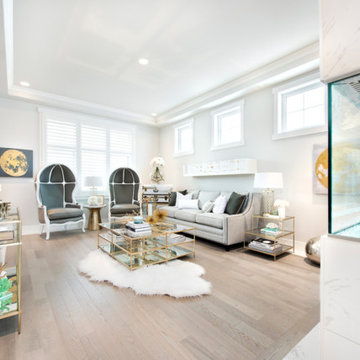
Take a look at this beautiful living room from the Calgary Stampede Dreamhome 2016 featuring Manilla, Lauzon's custom wire brushed Red Oak hardwood floor.
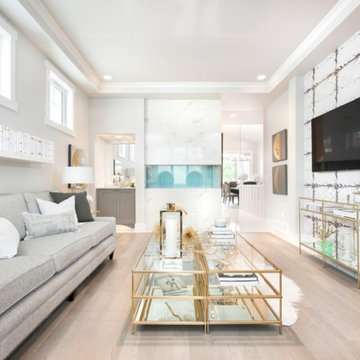
Take a look at this beautiful living room from the Calgary Stampede Dreamhome 2016 featuring Manilla, Lauzon's custom wire brushed Red Oak hardwood floor.
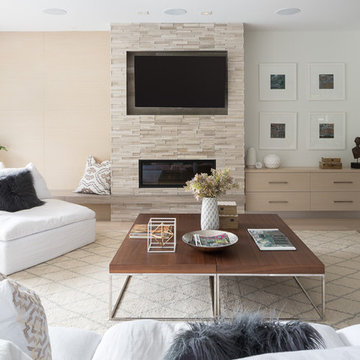
Wood panels, a floating hearth and a built-in cabinet combine to bring balance to a family room fireplace.
Photo by Barry Calhoun/Staging by Dekora
Cette photo montre un grand salon tendance ouvert avec parquet clair, un manteau de cheminée en pierre, un téléviseur fixé au mur, une salle de réception, un mur blanc, une cheminée ribbon et un sol beige.
Cette photo montre un grand salon tendance ouvert avec parquet clair, un manteau de cheminée en pierre, un téléviseur fixé au mur, une salle de réception, un mur blanc, une cheminée ribbon et un sol beige.
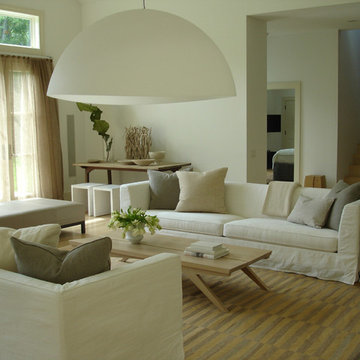
living room with high ceilings, Christian Liaigre sofas and chaise and vintage carpet
Idée de décoration pour un grand salon mansardé ou avec mezzanine design avec un mur blanc, parquet clair, aucun téléviseur et un sol beige.
Idée de décoration pour un grand salon mansardé ou avec mezzanine design avec un mur blanc, parquet clair, aucun téléviseur et un sol beige.
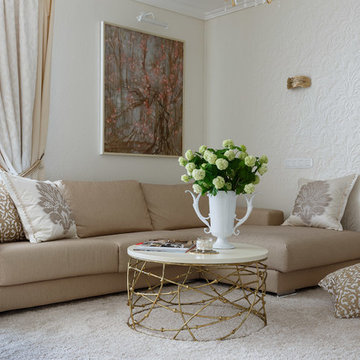
Idée de décoration pour un salon tradition de taille moyenne et ouvert avec parquet clair, une salle de réception, un mur blanc et un sol beige.
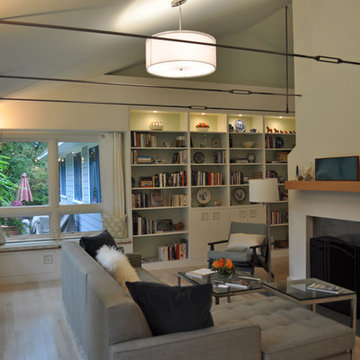
Constructed in two phases, this renovation, with a few small additions, touched nearly every room in this late ‘50’s ranch house. The owners raised their family within the original walls and love the house’s location, which is not far from town and also borders conservation land. But they didn’t love how chopped up the house was and the lack of exposure to natural daylight and views of the lush rear woods. Plus, they were ready to de-clutter for a more stream-lined look. As a result, KHS collaborated with them to create a quiet, clean design to support the lifestyle they aspire to in retirement.
To transform the original ranch house, KHS proposed several significant changes that would make way for a number of related improvements. Proposed changes included the removal of the attached enclosed breezeway (which had included a stair to the basement living space) and the two-car garage it partially wrapped, which had blocked vital eastern daylight from accessing the interior. Together the breezeway and garage had also contributed to a long, flush front façade. In its stead, KHS proposed a new two-car carport, attached storage shed, and exterior basement stair in a new location. The carport is bumped closer to the street to relieve the flush front facade and to allow access behind it to eastern daylight in a relocated rear kitchen. KHS also proposed a new, single, more prominent front entry, closer to the driveway to replace the former secondary entrance into the dark breezeway and a more formal main entrance that had been located much farther down the facade and curiously bordered the bedroom wing.
Inside, low ceilings and soffits in the primary family common areas were removed to create a cathedral ceiling (with rod ties) over a reconfigured semi-open living, dining, and kitchen space. A new gas fireplace serving the relocated dining area -- defined by a new built-in banquette in a new bay window -- was designed to back up on the existing wood-burning fireplace that continues to serve the living area. A shared full bath, serving two guest bedrooms on the main level, was reconfigured, and additional square footage was captured for a reconfigured master bathroom off the existing master bedroom. A new whole-house color palette, including new finishes and new cabinetry, complete the transformation. Today, the owners enjoy a fresh and airy re-imagining of their familiar ranch house.
Photos by Katie Hutchison
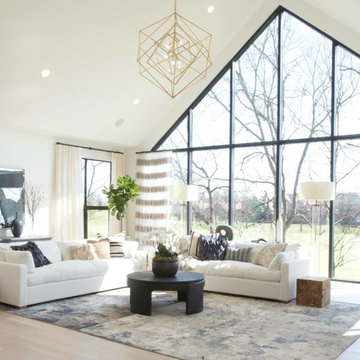
Jen Driscoll Photography
Cette photo montre un très grand salon chic ouvert avec un mur blanc, parquet clair, une cheminée standard, un manteau de cheminée en béton, un téléviseur fixé au mur et un sol marron.
Cette photo montre un très grand salon chic ouvert avec un mur blanc, parquet clair, une cheminée standard, un manteau de cheminée en béton, un téléviseur fixé au mur et un sol marron.
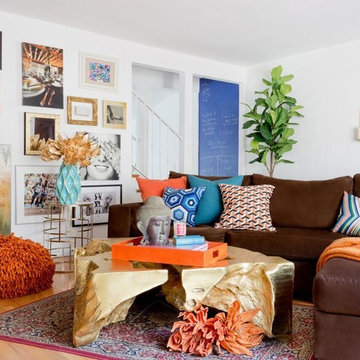
Photography by Amy Bartlam
Idées déco pour un salon éclectique ouvert et de taille moyenne avec un mur blanc, parquet clair et un sol marron.
Idées déco pour un salon éclectique ouvert et de taille moyenne avec un mur blanc, parquet clair et un sol marron.
Idées déco de salons avec parquet clair
180
