Idées déco de salons avec un manteau de cheminée en bois
Trier par :
Budget
Trier par:Populaires du jour
1 - 20 sur 20 835 photos
1 sur 2
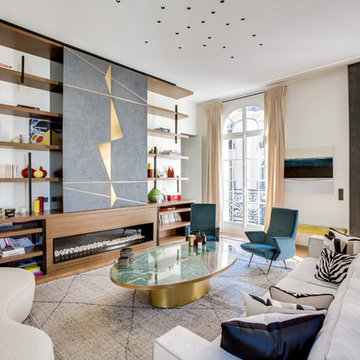
Portes coulissantes Habillées en matière Signature Murale et laiton Brossé.
Essence bois Marotte
Idées déco pour un salon contemporain ouvert avec une bibliothèque ou un coin lecture, un mur blanc, parquet clair, une cheminée ribbon, un manteau de cheminée en bois et aucun téléviseur.
Idées déco pour un salon contemporain ouvert avec une bibliothèque ou un coin lecture, un mur blanc, parquet clair, une cheminée ribbon, un manteau de cheminée en bois et aucun téléviseur.
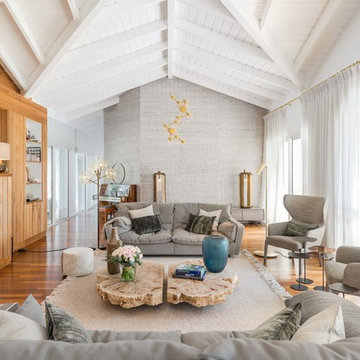
Aménagement d'un grand salon bord de mer avec un sol en bois brun, un sol marron, une salle de réception, un mur gris, une cheminée standard, un manteau de cheminée en bois et éclairage.

Photo : BCDF Studio
Cette photo montre un grand salon tendance ouvert avec un mur blanc, parquet clair, une cheminée standard, un manteau de cheminée en bois, un téléviseur indépendant, un sol beige et un plafond cathédrale.
Cette photo montre un grand salon tendance ouvert avec un mur blanc, parquet clair, une cheminée standard, un manteau de cheminée en bois, un téléviseur indépendant, un sol beige et un plafond cathédrale.

Aménagement d'un grand salon bord de mer avec parquet foncé, un mur blanc, une cheminée standard, un manteau de cheminée en bois, un téléviseur dissimulé, un sol marron et éclairage.

Idées déco pour un grand salon contemporain ouvert avec une salle de réception, un mur blanc, parquet clair, une cheminée ribbon, aucun téléviseur, un sol marron et un manteau de cheminée en bois.
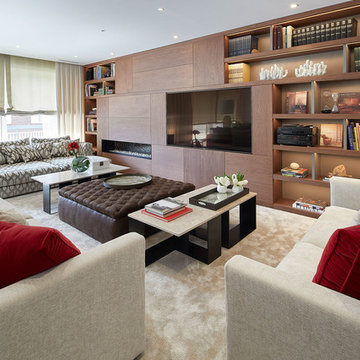
Réalisation d'un salon design fermé avec une salle de réception, un mur marron, moquette, une cheminée ribbon, un manteau de cheminée en bois, un téléviseur encastré et un sol beige.

Download our free ebook, Creating the Ideal Kitchen. DOWNLOAD NOW
Alice and Dave are on their 2nd home with TKS Design Group, having completed the remodel of a kitchen, primary bath and laundry/mudroom in their previous home. This new home is a bit different in that it is new construction. The house has beautiful space and light but they needed help making it feel like a home.
In the living room, Alice and Dave plan to host family at their home often and wanted a space that had plenty of comfy seating for conversation, but also an area to play games. So, our vision started with a search for luxurious but durable fabric along with multiple types of seating to bring the entire space together. Our light-filled living room is now warm and inviting to accommodate Alice and Dave’s weekend visitors.
The multiple types of seating chosen include a large sofa, two chairs, along with two occasional ottomans in both solids and patterns and all in easy to care for performance fabrics. Underneath, we layered a soft wool rug with cool tones that complimented both the warm tones of the wood floor and the cool tones of the fabric seating. A beautiful occasional table and a large cocktail table round out the space.
We took advantage of this room’s height by placing oversized artwork on the largest wall to create a place for your eyes to rest and to take advantage of the room’s scale. The TV was relocated to its current location over the fireplace, and a new light fixture scaled appropriately to the room’s ceiling height gives the space a more comfortable, approachable feel. Lastly, carefully chosen accessories including books, plants, and bowls complete this family’s new living space.
Photography by @MargaretRajic
Do you have a new home that has great bones but just doesn’t feel comfortable and you can’t quite figure out why? Contact us here to see how we can help!
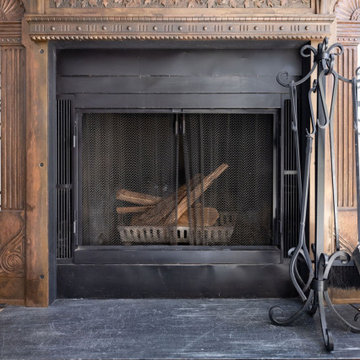
This historic renovation features a copper-plated casti-iron fireplace complemented by a black marble mantle.
Idée de décoration pour un petit salon vintage ouvert avec un mur blanc, parquet clair, une cheminée standard, un manteau de cheminée en bois et un sol marron.
Idée de décoration pour un petit salon vintage ouvert avec un mur blanc, parquet clair, une cheminée standard, un manteau de cheminée en bois et un sol marron.

We also designed a bespoke fire place for the home.
Idée de décoration pour un salon design avec une cheminée standard, un mur marron, parquet clair, un manteau de cheminée en bois et un sol beige.
Idée de décoration pour un salon design avec une cheminée standard, un mur marron, parquet clair, un manteau de cheminée en bois et un sol beige.
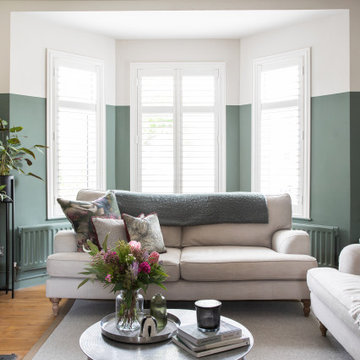
Lovely shot of the contrast paint tones with the shutters, used to create an open and airy room.
Cette photo montre un salon victorien de taille moyenne avec un mur vert, un sol en bois brun, une cheminée standard, un manteau de cheminée en bois et un téléviseur encastré.
Cette photo montre un salon victorien de taille moyenne avec un mur vert, un sol en bois brun, une cheminée standard, un manteau de cheminée en bois et un téléviseur encastré.

Exemple d'un salon chic de taille moyenne et ouvert avec un sol en bois brun, un manteau de cheminée en bois, un téléviseur fixé au mur, un sol marron et poutres apparentes.

Idées déco pour un salon classique avec un mur noir, parquet clair, un manteau de cheminée en bois, un téléviseur fixé au mur, un sol beige et un plafond voûté.
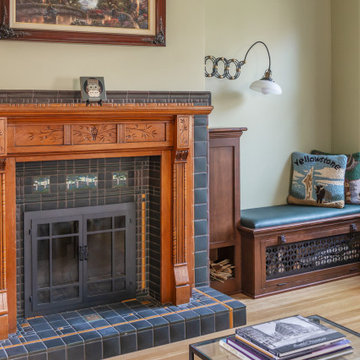
Photo by Tina Witherspoon.
Cette image montre un salon craftsman de taille moyenne avec parquet clair, un manteau de cheminée en bois, un mur vert et une cheminée standard.
Cette image montre un salon craftsman de taille moyenne avec parquet clair, un manteau de cheminée en bois, un mur vert et une cheminée standard.

Exemple d'un grand salon tendance ouvert avec une salle de réception, un mur blanc, un sol en marbre, une cheminée ribbon, un manteau de cheminée en bois, un téléviseur encastré et un sol blanc.

Cette photo montre un grand salon chic avec un mur gris, un sol en bois brun, une cheminée standard, un manteau de cheminée en bois, un sol marron, poutres apparentes et du lambris de bois.

Our client’s charming cottage was no longer meeting the needs of their family. We needed to give them more space but not lose the quaint characteristics that make this little historic home so unique. So we didn’t go up, and we didn’t go wide, instead we took this master suite addition straight out into the backyard and maintained 100% of the original historic façade.
Master Suite
This master suite is truly a private retreat. We were able to create a variety of zones in this suite to allow room for a good night’s sleep, reading by a roaring fire, or catching up on correspondence. The fireplace became the real focal point in this suite. Wrapped in herringbone whitewashed wood planks and accented with a dark stone hearth and wood mantle, we can’t take our eyes off this beauty. With its own private deck and access to the backyard, there is really no reason to ever leave this little sanctuary.
Master Bathroom
The master bathroom meets all the homeowner’s modern needs but has plenty of cozy accents that make it feel right at home in the rest of the space. A natural wood vanity with a mixture of brass and bronze metals gives us the right amount of warmth, and contrasts beautifully with the off-white floor tile and its vintage hex shape. Now the shower is where we had a little fun, we introduced the soft matte blue/green tile with satin brass accents, and solid quartz floor (do you see those veins?!). And the commode room is where we had a lot fun, the leopard print wallpaper gives us all lux vibes (rawr!) and pairs just perfectly with the hex floor tile and vintage door hardware.
Hall Bathroom
We wanted the hall bathroom to drip with vintage charm as well but opted to play with a simpler color palette in this space. We utilized black and white tile with fun patterns (like the little boarder on the floor) and kept this room feeling crisp and bright.
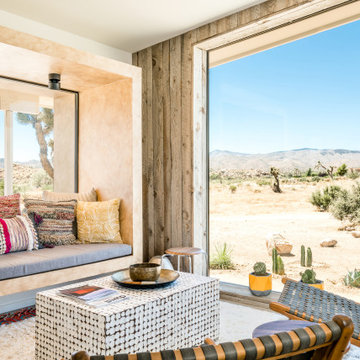
Réalisation d'un salon sud-ouest américain ouvert et de taille moyenne avec un mur marron, une salle de réception, sol en béton ciré, une cheminée ribbon, un manteau de cheminée en bois, un téléviseur encastré et un sol marron.
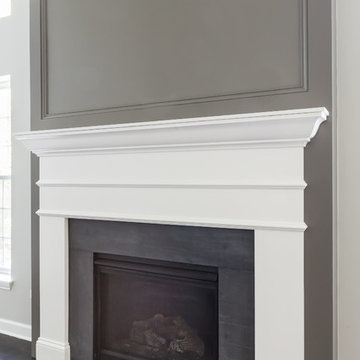
We delivered this fireplace surround and mantle based on an inspiration photo from our clients. First, a bump out from the wall needed to be created. Next we wrapped the bump out with woodwork finished in a gray. Next we built and installed the white fireplace mantle and surround.
Elizabeth Steiner Photography
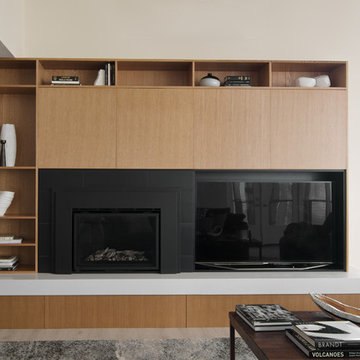
Modern living room design
Photography by Yulia Piterkina | www.06place.com
Cette image montre un salon design de taille moyenne et ouvert avec un mur beige, un sol en vinyl, une cheminée standard, un manteau de cheminée en bois, un téléviseur indépendant, un sol gris et une salle de réception.
Cette image montre un salon design de taille moyenne et ouvert avec un mur beige, un sol en vinyl, une cheminée standard, un manteau de cheminée en bois, un téléviseur indépendant, un sol gris et une salle de réception.

Idées déco pour un grand salon moderne ouvert avec un mur beige, un sol en bois brun, une cheminée standard, un manteau de cheminée en bois, un téléviseur fixé au mur et un sol marron.
Idées déco de salons avec un manteau de cheminée en bois
1