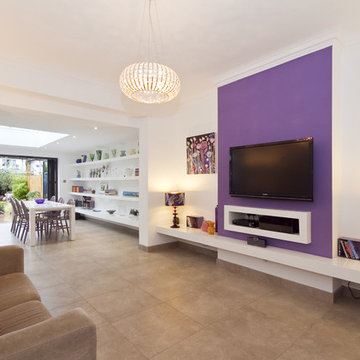Idées déco de salons avec un mur violet
Trier par :
Budget
Trier par:Populaires du jour
1 - 20 sur 1 306 photos
1 sur 2
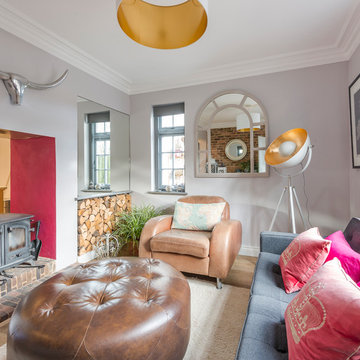
Stuart Cox
Idées déco pour un petit salon contemporain fermé avec un mur violet, parquet clair, un sol beige et un poêle à bois.
Idées déco pour un petit salon contemporain fermé avec un mur violet, parquet clair, un sol beige et un poêle à bois.
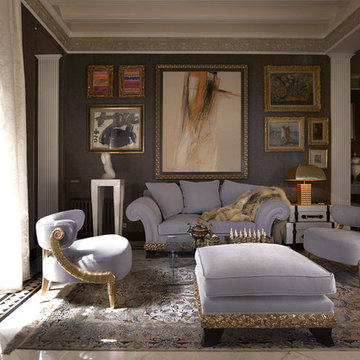
COLECCION ALEXANDRA has conceived this Spanish villa as their showcase space - intriguing visitors with possibilities that their entirely bespoke collections of furniture, lighting, fabrics, rugs and accessories presents to specifiers and home owners alike. · · · Furniture manufactured by: COLECCION ALEXANDRA
Photo by: Imagostudio.es

A warm and modern living-dining room, complete with leather counter chairs and purple accents.
Réalisation d'un salon design avec un mur violet.
Réalisation d'un salon design avec un mur violet.
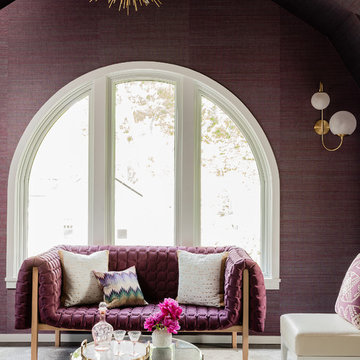
Michael J Lee
Inspiration pour un grand salon traditionnel avec un mur violet, un sol en bois brun et un sol marron.
Inspiration pour un grand salon traditionnel avec un mur violet, un sol en bois brun et un sol marron.
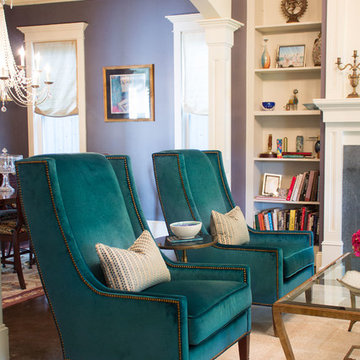
Idées déco pour un salon classique de taille moyenne et fermé avec une salle de réception, un mur violet, sol en béton ciré, un manteau de cheminée en pierre et une cheminée standard.
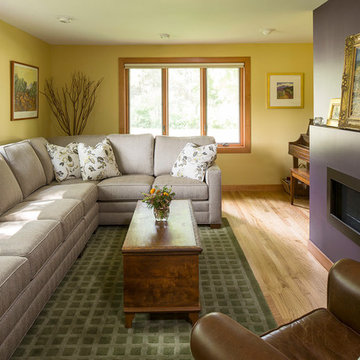
What was formerly the neglected dining room was turned into a living room, adding a fireplace making the once orphaned room a cozy retreat.
Troy Thies Photography
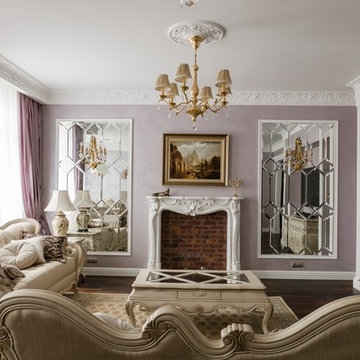
Фото - Виктор Чернышов
Aménagement d'un salon classique de taille moyenne et ouvert avec une salle de réception, un mur violet, parquet foncé, une cheminée standard, un téléviseur fixé au mur et un manteau de cheminée en pierre.
Aménagement d'un salon classique de taille moyenne et ouvert avec une salle de réception, un mur violet, parquet foncé, une cheminée standard, un téléviseur fixé au mur et un manteau de cheminée en pierre.
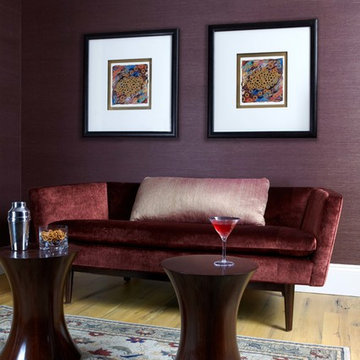
This room was designed as a Hampton's adult only room to hang out with family and friends.
Réalisation d'un petit salon design fermé avec parquet clair, un mur violet et aucune cheminée.
Réalisation d'un petit salon design fermé avec parquet clair, un mur violet et aucune cheminée.
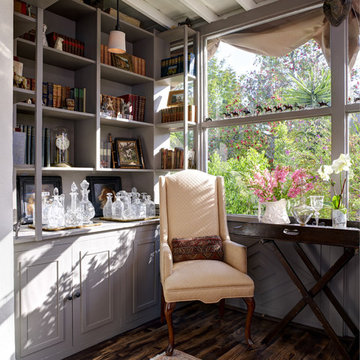
Exemple d'un salon chic avec une bibliothèque ou un coin lecture et un mur violet.

Completed in 2010 this 1950's Ranch transformed into a modern family home with 6 bedrooms and 4 1/2 baths. Concrete floors and counters and gray stained cabinetry are warmed by rich bold colors. Public spaces were opened to each other and the entire second level is a master suite.
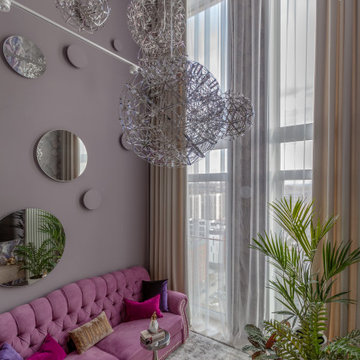
Это двухуровневая квартира для семейной пары с высотой потолка 5,8 м. в зоне гостиной. На первом этаже расположены кухня, гостиная, прачечная и санузел. На втором этаже спальня, ванная комната и гардеробная со вторым выходом из квартиры, который должен быть по пожарным нормам.
Чтобы как-то раздвигать шторы и снимать их для стирки при высоте потолка в 5,8 м, мы заказали автоматическую гардину стоимостью 200 тыс. Она не только двигает в стороны тюль и портьеры, но и опускается вниз. За диваном находится композиция из гипсовых бра и зеркал с подсветкой.

Floor to ceiling windows with arched tops flood the space with natural light. Photo by Mike Kaskel.
Inspiration pour un très grand salon traditionnel fermé avec une salle de réception, un mur violet, parquet foncé, une cheminée standard, un manteau de cheminée en pierre, aucun téléviseur et un sol marron.
Inspiration pour un très grand salon traditionnel fermé avec une salle de réception, un mur violet, parquet foncé, une cheminée standard, un manteau de cheminée en pierre, aucun téléviseur et un sol marron.

A color-saturated family-friendly living room. Walls in Farrow & Ball's Brinjal, a rich eggplant that is punctuated by pops of deep aqua velvet. Custom-upholstered furniture and loads of custom throw pillows. A round hammered brass cocktail table anchors the space. Bright citron-green accents add a lively pop. Loads of layers in this richly colored living space make this a cozy, inviting place for the whole family.
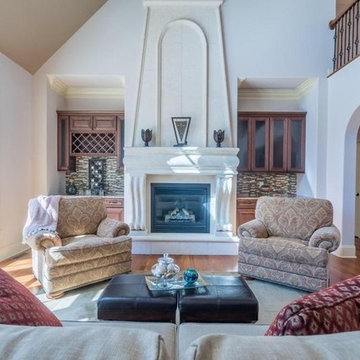
Take a twist on traditional
Cette photo montre un salon scandinave de taille moyenne et fermé avec une salle de réception, parquet clair, une cheminée standard, aucun téléviseur, un manteau de cheminée en plâtre, un sol marron et un mur violet.
Cette photo montre un salon scandinave de taille moyenne et fermé avec une salle de réception, parquet clair, une cheminée standard, aucun téléviseur, un manteau de cheminée en plâtre, un sol marron et un mur violet.
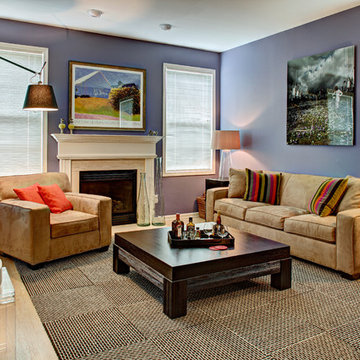
Wing Wong/MemoriesTTL
Inspiration pour un salon traditionnel avec un mur violet.
Inspiration pour un salon traditionnel avec un mur violet.
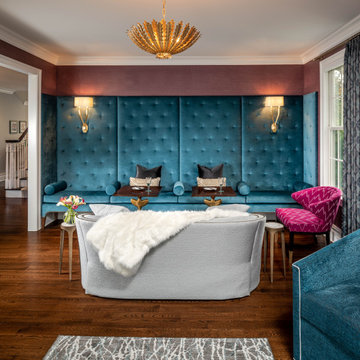
Aménagement d'un grand salon classique ouvert avec une salle de réception, un mur violet, un sol en bois brun, aucun téléviseur et un sol marron.

Transfer from Chicago to San Francisco. We did his home in Chicago. Which incidentally appeared on the cover of Chicago Home Interiors. The client is a google executive transplanted. The home is roughly 1500 sq. ft and sits right in the middle of the Castro District. Art deco and arts and craft detailing. The client opted to go with color, and they drove the color scheme. The living room was awkward with only one plain wall. It needed to accommodate entertaining, audio and video use, and be a workspace. Additionally, the client wanted the room to transition easily weather it was just him and his partner or many guests. We opted to do central furniture arrangements. Therefore, we took advantage of the fireplace, large window focal point and added a media wall as a third focal point. Dining is a large square table with two large buffets. The unique feature is a ceiling mural. The color scheme is moody browns greens and purples.
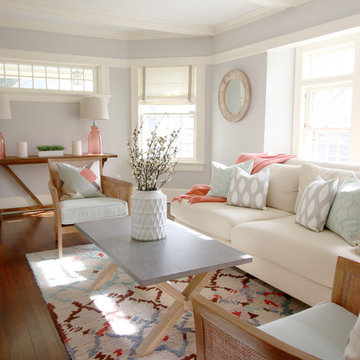
Exemple d'un salon chic de taille moyenne et fermé avec un mur violet, parquet foncé et un manteau de cheminée en brique.
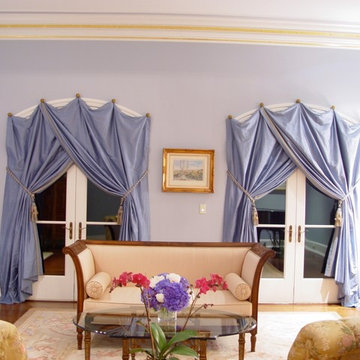
Exemple d'un salon chic de taille moyenne et fermé avec une salle de réception, un mur violet, parquet clair et aucune cheminée.
Idées déco de salons avec un mur violet
1
