Idées déco de salons avec sol en béton ciré et moquette
Trier par :
Budget
Trier par:Populaires du jour
201 - 220 sur 50 932 photos
1 sur 3
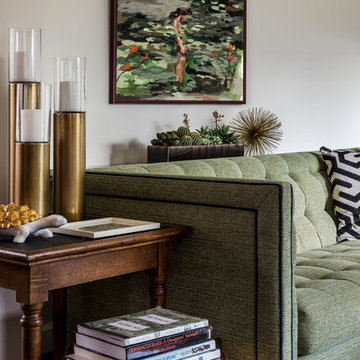
Warm colors and exciting prints give this bohemian style room an extra wow-factor! Our client’s heirloom rug inspired the entire design and our use of warm and cool colors (which were brightened & complemented by the abundance of natural light!). To balance out the vibrant prints, we opted for solid foundation pieces, including the sage green sofa, cream natural fiber bottom rug, and off-white paint color.
Designed by Portland interior design studio Angela Todd Studios, who also serves Cedar Hills, King City, Lake Oswego, Cedar Mill, West Linn, Hood River, Bend, and other surrounding areas.
For more about Angela Todd Studios, click here: https://www.angelatoddstudios.com/
To learn more about this project, click here: https://www.angelatoddstudios.com/portfolio/1932-hoyt-street-tudor/
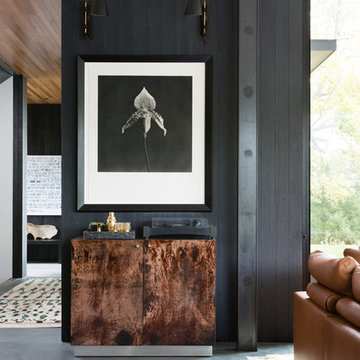
Suzanna Scott
Réalisation d'un salon design avec un mur noir, sol en béton ciré et un sol gris.
Réalisation d'un salon design avec un mur noir, sol en béton ciré et un sol gris.
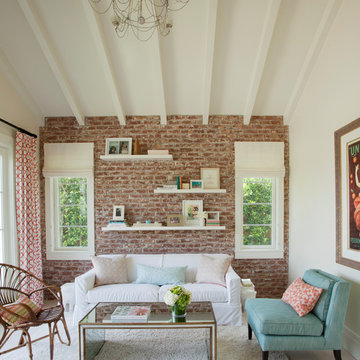
Idées déco pour un salon campagne de taille moyenne et fermé avec un mur blanc, moquette, un sol beige, une salle de réception et aucun téléviseur.
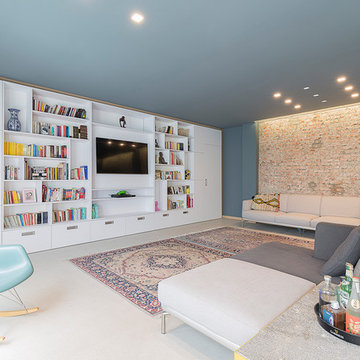
luca iacono
Inspiration pour un salon design avec un mur bleu, moquette, un téléviseur encastré et un sol blanc.
Inspiration pour un salon design avec un mur bleu, moquette, un téléviseur encastré et un sol blanc.
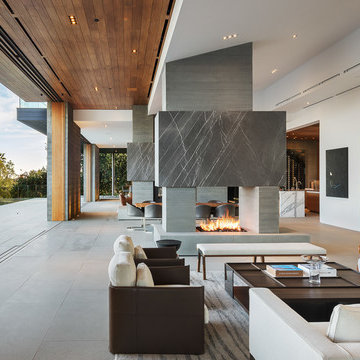
by Mike Kelley Photography
Réalisation d'un salon minimaliste ouvert avec une salle de réception, un mur blanc, sol en béton ciré, une cheminée double-face, un manteau de cheminée en béton, aucun téléviseur et un sol gris.
Réalisation d'un salon minimaliste ouvert avec une salle de réception, un mur blanc, sol en béton ciré, une cheminée double-face, un manteau de cheminée en béton, aucun téléviseur et un sol gris.
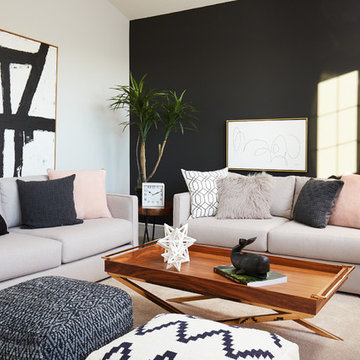
Ryan Patrick Kelly Photographs
Designer is AMR Interior Design & Drafting Ltd
Aménagement d'un salon classique fermé avec une salle de réception, un mur noir, moquette et un sol beige.
Aménagement d'un salon classique fermé avec une salle de réception, un mur noir, moquette et un sol beige.

We really brightened the space up by adding a white shiplap feature wall, a neutral gray paint for the walls and a very bright fireplace surround.
Aménagement d'un petit salon éclectique fermé avec une salle de réception, un mur blanc, moquette, une cheminée standard, un manteau de cheminée en carrelage, un téléviseur fixé au mur et un sol multicolore.
Aménagement d'un petit salon éclectique fermé avec une salle de réception, un mur blanc, moquette, une cheminée standard, un manteau de cheminée en carrelage, un téléviseur fixé au mur et un sol multicolore.
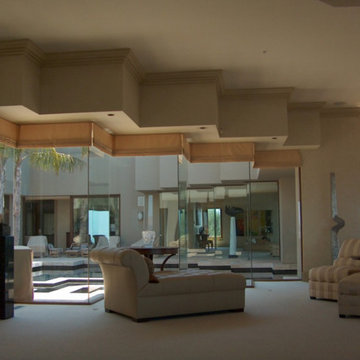
Idée de décoration pour un grand salon minimaliste fermé avec une salle de réception, un mur beige, moquette, aucune cheminée, aucun téléviseur et un sol beige.
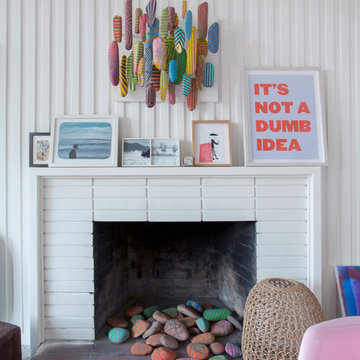
Photo: Margot Hartford © 2017 Houzz
Cette photo montre un salon éclectique fermé avec une salle de réception, un mur blanc, sol en béton ciré, une cheminée standard, un manteau de cheminée en brique, aucun téléviseur et un sol gris.
Cette photo montre un salon éclectique fermé avec une salle de réception, un mur blanc, sol en béton ciré, une cheminée standard, un manteau de cheminée en brique, aucun téléviseur et un sol gris.
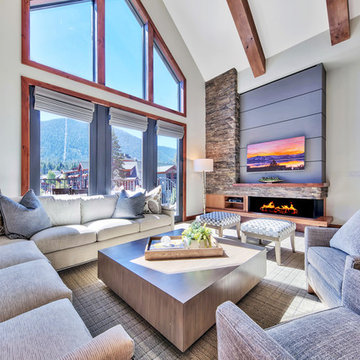
Idées déco pour un grand salon montagne ouvert avec une salle de réception, un mur blanc, moquette, une cheminée ribbon, un manteau de cheminée en carrelage, un téléviseur fixé au mur et un sol gris.
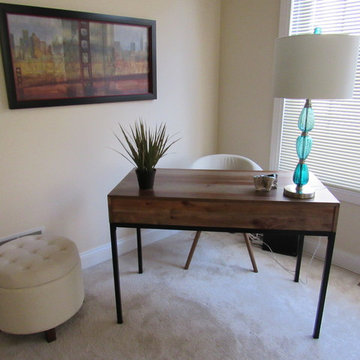
Small table accessible from the main living area, perfect way to fill a corner.
Inspiration pour un petit salon design fermé avec moquette, aucune cheminée, un sol beige, un mur beige et aucun téléviseur.
Inspiration pour un petit salon design fermé avec moquette, aucune cheminée, un sol beige, un mur beige et aucun téléviseur.
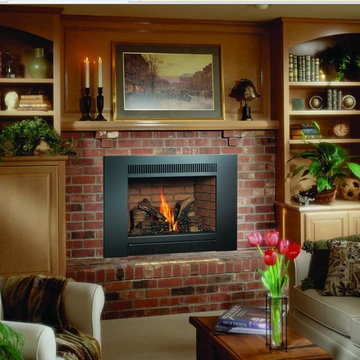
Aménagement d'un grand salon classique avec moquette, une cheminée standard, un manteau de cheminée en brique et un sol beige.

Our homeowners approached us for design help shortly after purchasing a fixer upper. They wanted to redesign the home into an open concept plan. Their goal was something that would serve multiple functions: allow them to entertain small groups while accommodating their two small children not only now but into the future as they grow up and have social lives of their own. They wanted the kitchen opened up to the living room to create a Great Room. The living room was also in need of an update including the bulky, existing brick fireplace. They were interested in an aesthetic that would have a mid-century flair with a modern layout. We added built-in cabinetry on either side of the fireplace mimicking the wood and stain color true to the era. The adjacent Family Room, needed minor updates to carry the mid-century flavor throughout.

In some ways, this room is so inviting it makes you think OMG I want to be in that room, and at the same time, it seems so perfect you almost don’t want to disturb it. So is this room for show or for function? “It’s both,” MaRae Simone says. Even though it’s so beautiful, sexy and perfect, it’s still designed to be livable and functional. The sofa comes with an extra dose of comfort. You’ll also notice from this room that MaRae loves to layer. Put rugs on top of rugs. Throws on top of throws. “I love the layering effect,” MaRae says.
MaRae Simone Interiors, Marc Mauldin Photography
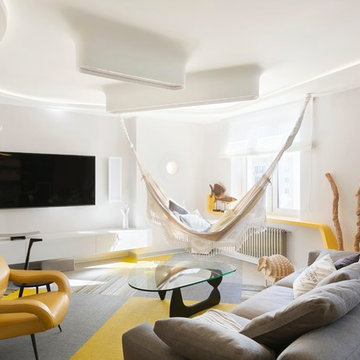
Петухова Нина
Inspiration pour un salon gris et jaune design ouvert avec une salle de réception, un mur blanc, moquette et un téléviseur fixé au mur.
Inspiration pour un salon gris et jaune design ouvert avec une salle de réception, un mur blanc, moquette et un téléviseur fixé au mur.
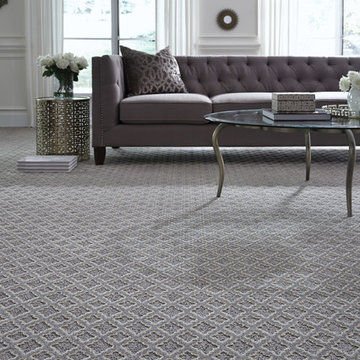
Chateau in Respite by Shaw Floors.
Cette photo montre un salon tendance de taille moyenne et ouvert avec une salle de réception, un mur blanc, moquette, aucune cheminée, aucun téléviseur et un sol gris.
Cette photo montre un salon tendance de taille moyenne et ouvert avec une salle de réception, un mur blanc, moquette, aucune cheminée, aucun téléviseur et un sol gris.
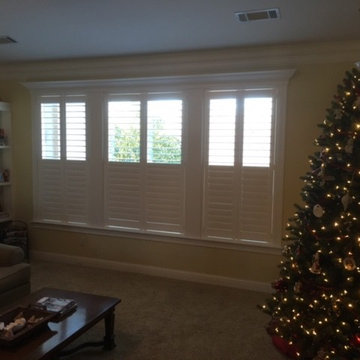
Pure-Vu Monterey Shutters by Budget Blinds. The color is glacier white and they have 3 1/2" louvers with an invisible split tilt bar.
Cette photo montre un salon chic de taille moyenne et fermé avec un mur jaune, moquette, aucune cheminée et aucun téléviseur.
Cette photo montre un salon chic de taille moyenne et fermé avec un mur jaune, moquette, aucune cheminée et aucun téléviseur.
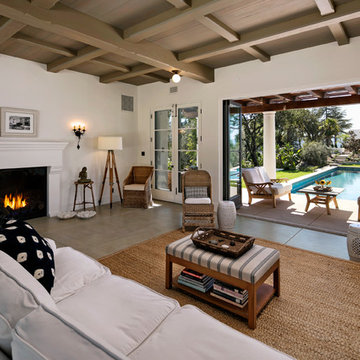
New construction casita with heavy timbered ceiling, fireplace, wrought iron fixtures, and polished concrete floors
Photo by: Jim Bartsch
Aménagement d'un petit salon méditerranéen ouvert avec un mur blanc, sol en béton ciré, une cheminée standard, un manteau de cheminée en plâtre et éclairage.
Aménagement d'un petit salon méditerranéen ouvert avec un mur blanc, sol en béton ciré, une cheminée standard, un manteau de cheminée en plâtre et éclairage.

Residential Interior Floor
Size: 2,500 square feet
Installation: TC Interior
Cette photo montre un grand salon moderne ouvert avec sol en béton ciré, une cheminée standard, un manteau de cheminée en carrelage, une salle de réception, un mur beige, aucun téléviseur et un sol gris.
Cette photo montre un grand salon moderne ouvert avec sol en béton ciré, une cheminée standard, un manteau de cheminée en carrelage, une salle de réception, un mur beige, aucun téléviseur et un sol gris.
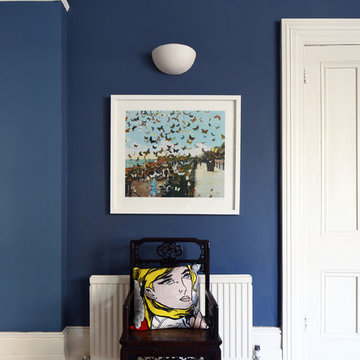
Emma Wood
Aménagement d'un grand salon victorien fermé avec une salle de réception, un mur bleu et moquette.
Aménagement d'un grand salon victorien fermé avec une salle de réception, un mur bleu et moquette.
Idées déco de salons avec sol en béton ciré et moquette
11