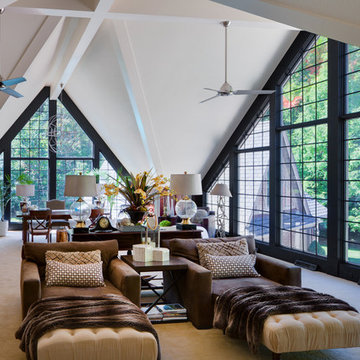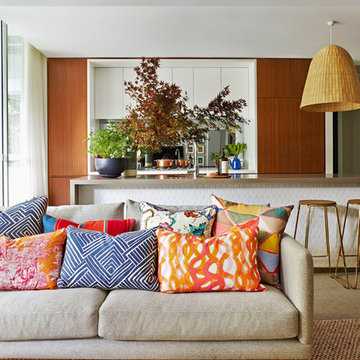Idées déco de salons avec sol en béton ciré et moquette
Trier par :
Budget
Trier par:Populaires du jour
121 - 140 sur 50 891 photos
1 sur 3

Brady Architectural Photography
Idée de décoration pour un salon design ouvert et de taille moyenne avec un mur blanc, sol en béton ciré, un bar de salon et un sol gris.
Idée de décoration pour un salon design ouvert et de taille moyenne avec un mur blanc, sol en béton ciré, un bar de salon et un sol gris.

Isokern Standard fireplace with beige firebrick in running bond pattern. Gas application.
Inspiration pour un petit salon rustique fermé avec une salle de réception, un mur jaune, moquette, une cheminée standard, un manteau de cheminée en pierre, aucun téléviseur et un sol vert.
Inspiration pour un petit salon rustique fermé avec une salle de réception, un mur jaune, moquette, une cheminée standard, un manteau de cheminée en pierre, aucun téléviseur et un sol vert.

The living room space opens up to the lake framed by aluminum windows along with a view of the metal clad fireplace. Comfort is paramount while bringing the outside indoors and maintaining a modern design. ©Shoot2Sell Photography
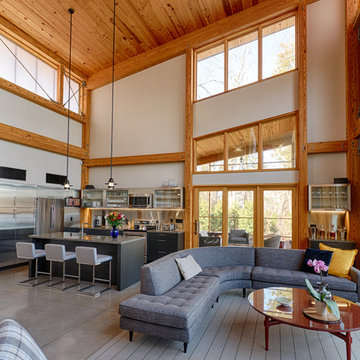
Hugh Lofting Timber Framing (HLTF) manufactured and installed the Southern Yellow Pine glued-laminated (glulams) beams and the Douglas Fir lock deck T&G in this modern house in Centreville, MD. HLTF worked closely with Torchio Architects to develop the steel connection designs and the overall glulam strategy for the project.
Photos by: Steve Buchanan Photography
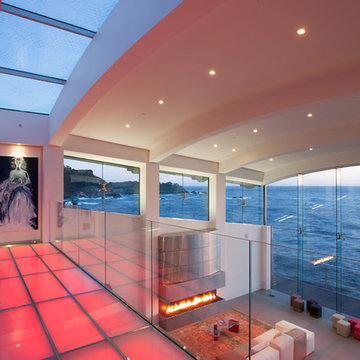
Photo by: Russell Abraham
Inspiration pour un grand salon minimaliste ouvert avec un mur blanc, sol en béton ciré, une cheminée standard et un manteau de cheminée en métal.
Inspiration pour un grand salon minimaliste ouvert avec un mur blanc, sol en béton ciré, une cheminée standard et un manteau de cheminée en métal.
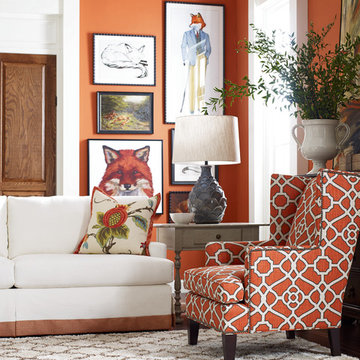
Idée de décoration pour un salon tradition fermé avec une salle de réception, un mur orange et moquette.

This 15 ft high loft and it's window wall allow a lot of light in the space. The concrete walls and floors are original from the building formal life as a warehouse
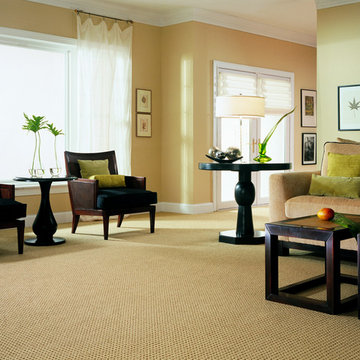
Réalisation d'un grand salon design ouvert avec un mur jaune, moquette, aucune cheminée, aucun téléviseur, une salle de réception et un sol beige.
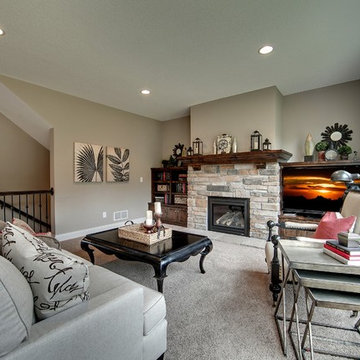
Living flows from room to room easily in this great room style living space with large windows. Photography by Spacecrafting.
Idée de décoration pour un grand salon tradition ouvert avec un mur gris, moquette, une cheminée standard, un manteau de cheminée en pierre et un téléviseur encastré.
Idée de décoration pour un grand salon tradition ouvert avec un mur gris, moquette, une cheminée standard, un manteau de cheminée en pierre et un téléviseur encastré.
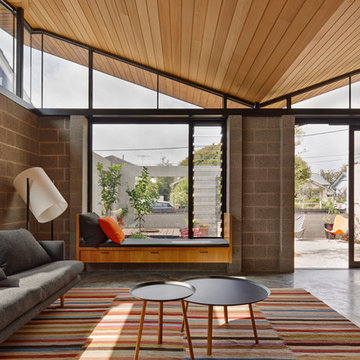
Peter Bennets
Réalisation d'un salon vintage ouvert avec une salle de réception, un mur gris et sol en béton ciré.
Réalisation d'un salon vintage ouvert avec une salle de réception, un mur gris et sol en béton ciré.
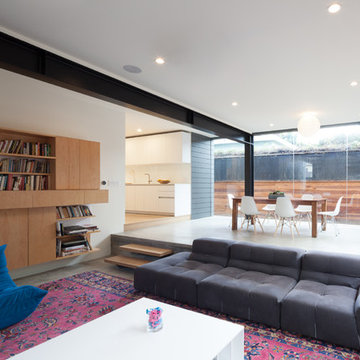
A radical remodel of a modest beach bungalow originally built in 1913 and relocated in 1920 to its current location, blocks from the ocean.
The exterior of the Bay Street Residence remains true to form, preserving its inherent street presence. The interior has been fully renovated to create a streamline connection between each interior space and the rear yard. A 2-story rear addition provides a master suite and deck above while simultaneously creating a unique space below that serves as a terraced indoor dining and living area open to the outdoors.
Photographer: Taiyo Watanabe

www.venvisio.com
Idées déco pour un salon classique de taille moyenne et fermé avec un mur beige, moquette, un manteau de cheminée en pierre, un téléviseur encastré et une cheminée standard.
Idées déco pour un salon classique de taille moyenne et fermé avec un mur beige, moquette, un manteau de cheminée en pierre, un téléviseur encastré et une cheminée standard.
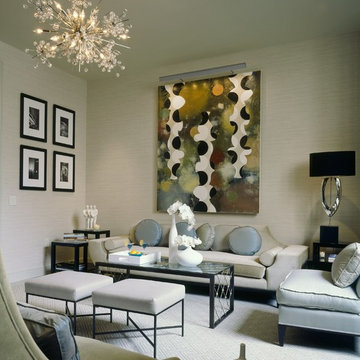
Inspiration pour un salon traditionnel de taille moyenne et fermé avec une salle de réception, un mur beige, moquette et éclairage.

Composition #328 is an arrangement made up of a tv unit, fireplace, bookshelves and cabinets. The structure is finished in matt bianco candido lacquer. Glass doors are also finished in bianco candido lacquer. A bioethanol fireplace is finished in Silver Shine stone. On the opposite wall the Style sideboard has doors shown in coordinating Silver Shine stone with a frame in bianco candido lacquer.

This award winning home designed by Jasmine McClelland features a light filled open plan kitchen, dining and living space for an active young family.
Sarah Wood Photography

Aménagement d'un salon industriel ouvert avec un mur jaune, une cheminée standard et sol en béton ciré.

The living room at the house in Chelsea with a bespoke fireplace surround designed by us and supplied and installed by Marble Hill Fireplaces with a gas stove from interfocos. George Sharman Photography
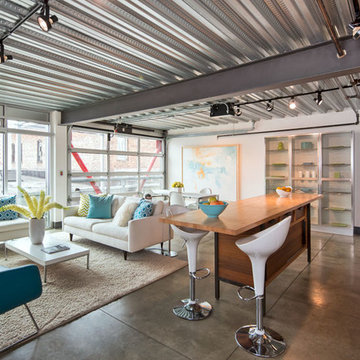
Cette photo montre un salon industriel avec un mur blanc, sol en béton ciré, aucune cheminée et aucun téléviseur.
Idées déco de salons avec sol en béton ciré et moquette
7
