Idées déco de salons avec sol en béton ciré et moquette
Trier par :
Budget
Trier par:Populaires du jour
61 - 80 sur 50 892 photos
1 sur 3

Interior - Living Room and Dining
Beach House at Avoca Beach by Architecture Saville Isaacs
Project Summary
Architecture Saville Isaacs
https://www.architecturesavilleisaacs.com.au/
The core idea of people living and engaging with place is an underlying principle of our practice, given expression in the manner in which this home engages with the exterior, not in a general expansive nod to view, but in a varied and intimate manner.
The interpretation of experiencing life at the beach in all its forms has been manifested in tangible spaces and places through the design of pavilions, courtyards and outdoor rooms.
Architecture Saville Isaacs
https://www.architecturesavilleisaacs.com.au/
A progression of pavilions and courtyards are strung off a circulation spine/breezeway, from street to beach: entry/car court; grassed west courtyard (existing tree); games pavilion; sand+fire courtyard (=sheltered heart); living pavilion; operable verandah; beach.
The interiors reinforce architectural design principles and place-making, allowing every space to be utilised to its optimum. There is no differentiation between architecture and interiors: Interior becomes exterior, joinery becomes space modulator, materials become textural art brought to life by the sun.
Project Description
Architecture Saville Isaacs
https://www.architecturesavilleisaacs.com.au/
The core idea of people living and engaging with place is an underlying principle of our practice, given expression in the manner in which this home engages with the exterior, not in a general expansive nod to view, but in a varied and intimate manner.
The house is designed to maximise the spectacular Avoca beachfront location with a variety of indoor and outdoor rooms in which to experience different aspects of beachside living.
Client brief: home to accommodate a small family yet expandable to accommodate multiple guest configurations, varying levels of privacy, scale and interaction.
A home which responds to its environment both functionally and aesthetically, with a preference for raw, natural and robust materials. Maximise connection – visual and physical – to beach.
The response was a series of operable spaces relating in succession, maintaining focus/connection, to the beach.
The public spaces have been designed as series of indoor/outdoor pavilions. Courtyards treated as outdoor rooms, creating ambiguity and blurring the distinction between inside and out.
A progression of pavilions and courtyards are strung off circulation spine/breezeway, from street to beach: entry/car court; grassed west courtyard (existing tree); games pavilion; sand+fire courtyard (=sheltered heart); living pavilion; operable verandah; beach.
Verandah is final transition space to beach: enclosable in winter; completely open in summer.
This project seeks to demonstrates that focusing on the interrelationship with the surrounding environment, the volumetric quality and light enhanced sculpted open spaces, as well as the tactile quality of the materials, there is no need to showcase expensive finishes and create aesthetic gymnastics. The design avoids fashion and instead works with the timeless elements of materiality, space, volume and light, seeking to achieve a sense of calm, peace and tranquillity.
Architecture Saville Isaacs
https://www.architecturesavilleisaacs.com.au/
Focus is on the tactile quality of the materials: a consistent palette of concrete, raw recycled grey ironbark, steel and natural stone. Materials selections are raw, robust, low maintenance and recyclable.
Light, natural and artificial, is used to sculpt the space and accentuate textural qualities of materials.
Passive climatic design strategies (orientation, winter solar penetration, screening/shading, thermal mass and cross ventilation) result in stable indoor temperatures, requiring minimal use of heating and cooling.
Architecture Saville Isaacs
https://www.architecturesavilleisaacs.com.au/
Accommodation is naturally ventilated by eastern sea breezes, but sheltered from harsh afternoon winds.
Both bore and rainwater are harvested for reuse.
Low VOC and non-toxic materials and finishes, hydronic floor heating and ventilation ensure a healthy indoor environment.
Project was the outcome of extensive collaboration with client, specialist consultants (including coastal erosion) and the builder.
The interpretation of experiencing life by the sea in all its forms has been manifested in tangible spaces and places through the design of the pavilions, courtyards and outdoor rooms.
The interior design has been an extension of the architectural intent, reinforcing architectural design principles and place-making, allowing every space to be utilised to its optimum capacity.
There is no differentiation between architecture and interiors: Interior becomes exterior, joinery becomes space modulator, materials become textural art brought to life by the sun.
Architecture Saville Isaacs
https://www.architecturesavilleisaacs.com.au/
https://www.architecturesavilleisaacs.com.au/

© Karl Neumann Photography | Martel Construction
Idées déco pour un salon contemporain ouvert avec une salle de réception, sol en béton ciré et une cheminée ribbon.
Idées déco pour un salon contemporain ouvert avec une salle de réception, sol en béton ciré et une cheminée ribbon.
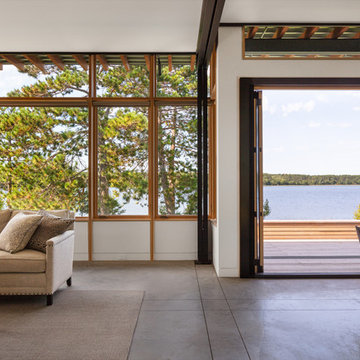
The clients desired a building that would be low-slung, fit into the contours of the site, and would invoke a modern, yet camp-like arrangement of gathering and sleeping spaces.
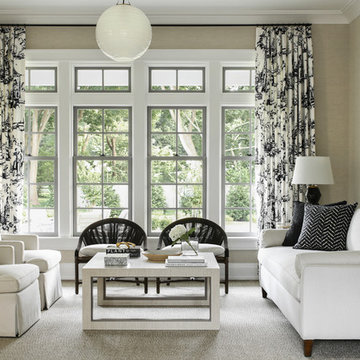
A beautiful shingle style residence we recently completed for a young family in Cold Spring Harbor, New York. Interior design by SRC Interiors. Built by Stokkers + Company.
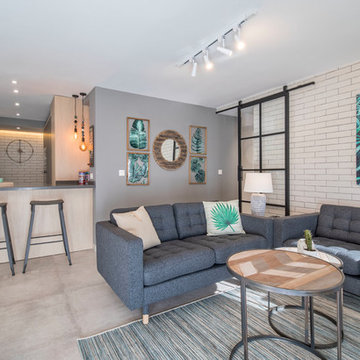
Réalisation d'un salon design ouvert avec un mur blanc, sol en béton ciré et un sol gris.
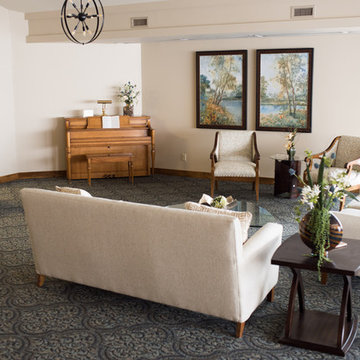
Inspiration pour un salon traditionnel de taille moyenne et fermé avec une salle de musique, un mur beige, moquette, aucune cheminée, aucun téléviseur et un sol multicolore.

Réalisation d'un salon design ouvert et de taille moyenne avec un mur blanc, un sol blanc, une salle de réception et sol en béton ciré.

Photographer: Spacecrafting
Exemple d'un salon industriel ouvert avec un mur blanc, sol en béton ciré, une cheminée ribbon, un téléviseur fixé au mur et un sol gris.
Exemple d'un salon industriel ouvert avec un mur blanc, sol en béton ciré, une cheminée ribbon, un téléviseur fixé au mur et un sol gris.
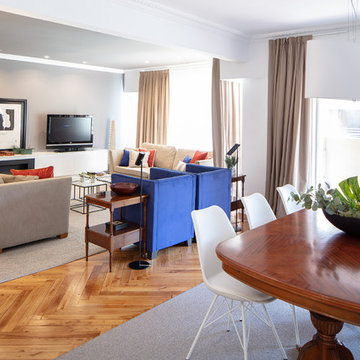
Las zonas tanto del salón como del comedor gozan de grandes ventanales por los que nunca falta la luz natural.
Réalisation d'un salon bohème de taille moyenne et ouvert avec un mur gris, moquette, une cheminée ribbon, un manteau de cheminée en métal, un téléviseur indépendant et un sol gris.
Réalisation d'un salon bohème de taille moyenne et ouvert avec un mur gris, moquette, une cheminée ribbon, un manteau de cheminée en métal, un téléviseur indépendant et un sol gris.

Sam Martin - 4 Walls Media
Idées déco pour un grand salon contemporain ouvert avec un mur blanc, un téléviseur encastré, un sol beige, sol en béton ciré, une cheminée double-face et un manteau de cheminée en béton.
Idées déco pour un grand salon contemporain ouvert avec un mur blanc, un téléviseur encastré, un sol beige, sol en béton ciré, une cheminée double-face et un manteau de cheminée en béton.
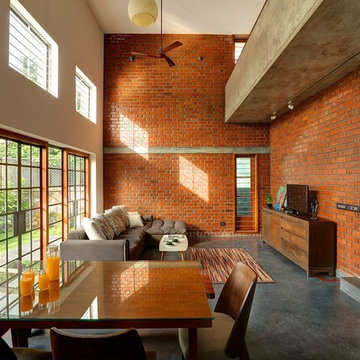
Idée de décoration pour un salon urbain ouvert avec un mur rouge, sol en béton ciré, un téléviseur indépendant et un sol gris.

photo by Deborah Degraffenreid
Inspiration pour un petit salon mansardé ou avec mezzanine nordique avec un mur blanc, sol en béton ciré, aucune cheminée, aucun téléviseur et un sol gris.
Inspiration pour un petit salon mansardé ou avec mezzanine nordique avec un mur blanc, sol en béton ciré, aucune cheminée, aucun téléviseur et un sol gris.
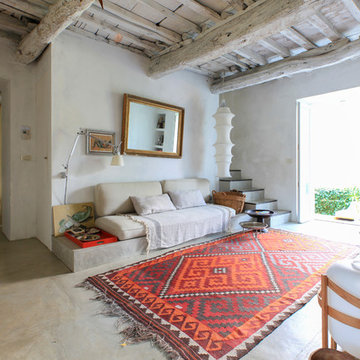
Adriano Castelli © 2018 Houzz
Réalisation d'un salon méditerranéen ouvert avec un mur blanc, sol en béton ciré et un sol gris.
Réalisation d'un salon méditerranéen ouvert avec un mur blanc, sol en béton ciré et un sol gris.

Stephen Fiddes
Réalisation d'un grand salon design ouvert avec une salle de réception, un mur multicolore, sol en béton ciré, une cheminée d'angle, un manteau de cheminée en carrelage, un téléviseur fixé au mur et un sol gris.
Réalisation d'un grand salon design ouvert avec une salle de réception, un mur multicolore, sol en béton ciré, une cheminée d'angle, un manteau de cheminée en carrelage, un téléviseur fixé au mur et un sol gris.
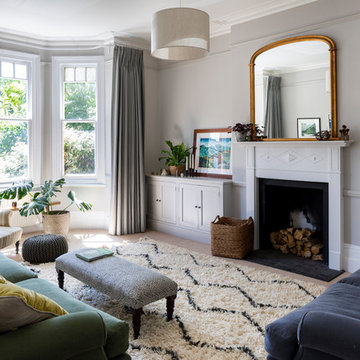
Chris Snook
Inspiration pour un salon design fermé et de taille moyenne avec une salle de réception, un mur gris, moquette, une cheminée standard, un manteau de cheminée en métal et un sol beige.
Inspiration pour un salon design fermé et de taille moyenne avec une salle de réception, un mur gris, moquette, une cheminée standard, un manteau de cheminée en métal et un sol beige.
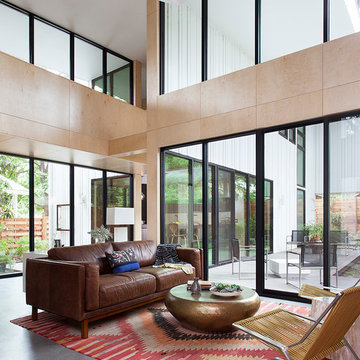
Photo: Ryann Ford Photography
Aménagement d'un salon rétro ouvert avec une salle de réception et sol en béton ciré.
Aménagement d'un salon rétro ouvert avec une salle de réception et sol en béton ciré.
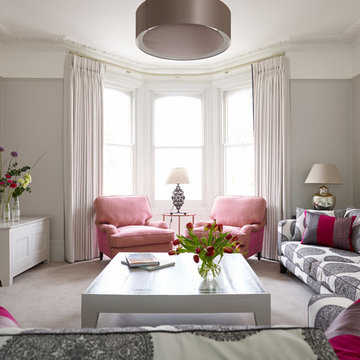
Exemple d'un salon chic avec une salle de réception, un mur gris, moquette et un sol beige.

A conversion of an industrial unit, the ceiling was left unfinished, along with exposed columns and beams. The newly polished concrete floor adds sparkle, and is softened by a oversized rug for the lounging sofa. Large movable poufs create a dynamic space suited for transition from family afternoons to cocktails with friends.
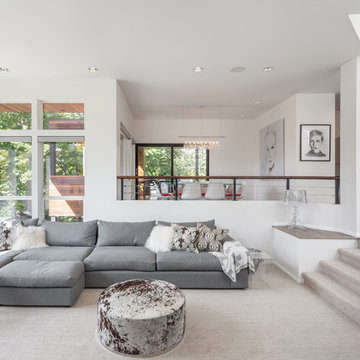
Custom cadillac sofa large enough to fit the whole family, plus a couple other families too, designed for maximum lounging.
Exemple d'un salon tendance avec une salle de réception, un mur blanc, moquette et un sol beige.
Exemple d'un salon tendance avec une salle de réception, un mur blanc, moquette et un sol beige.
Idées déco de salons avec sol en béton ciré et moquette
4
