Idées déco de salons avec sol en béton ciré et moquette
Trier par :
Budget
Trier par:Populaires du jour
41 - 60 sur 50 891 photos
1 sur 3

Cette photo montre un salon moderne en bois de taille moyenne et ouvert avec un mur blanc, sol en béton ciré, une cheminée double-face, un manteau de cheminée en métal, un sol gris et un plafond en bois.

Concrete block walls provide thermal mass for heating and defence agains hot summer. The subdued colours create a quiet and cosy space focussed around the fire. Timber joinery adds warmth and texture , framing the collections of books and collected objects.

Aménagement d'un salon contemporain de taille moyenne et ouvert avec un mur blanc, sol en béton ciré, une cheminée double-face, un manteau de cheminée en pierre et un sol gris.

The focal point of this bright and welcoming living room is the stunning reclaimed fireplace with working open fire. The convex mirror above serves to accentuate the focus on the chimney and fireplace when there is no fire lit.
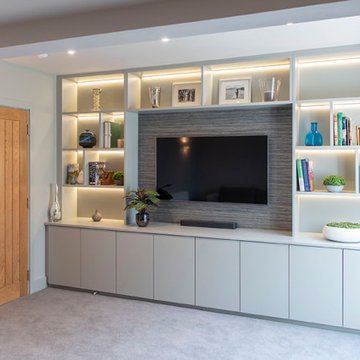
Exemple d'un salon moderne de taille moyenne avec un mur blanc, moquette et un téléviseur fixé au mur.

Ⓒ ZAC+ZAC
Inspiration pour un salon traditionnel en bois fermé avec un mur marron, moquette, une cheminée standard, un sol beige et du lambris.
Inspiration pour un salon traditionnel en bois fermé avec un mur marron, moquette, une cheminée standard, un sol beige et du lambris.
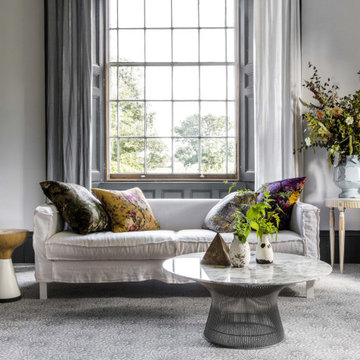
Innovative and inspiring, choose the soothing tones and design of the Quirky B Liberty Fabrics Capello Shell Mist Carpet to rejuvenate your home.
Réalisation d'un grand salon champêtre fermé avec un mur blanc, moquette et un sol bleu.
Réalisation d'un grand salon champêtre fermé avec un mur blanc, moquette et un sol bleu.
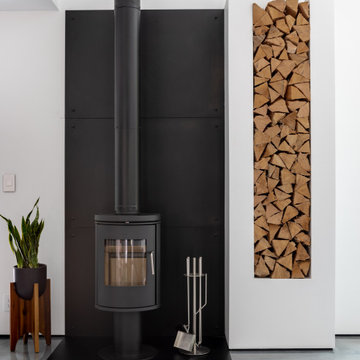
Morso woodstove
Idées déco pour un salon moderne avec sol en béton ciré, un poêle à bois, un téléviseur encastré et un sol gris.
Idées déco pour un salon moderne avec sol en béton ciré, un poêle à bois, un téléviseur encastré et un sol gris.

semi open living area with warm timber cladding and concealed ambient lighting
Idée de décoration pour un petit salon design en bois ouvert avec sol en béton ciré, un sol gris et un mur beige.
Idée de décoration pour un petit salon design en bois ouvert avec sol en béton ciré, un sol gris et un mur beige.

Modern farmohouse interior with T&G cedar cladding; exposed steel; custom motorized slider; cement floor; vaulted ceiling and an open floor plan creates a unified look
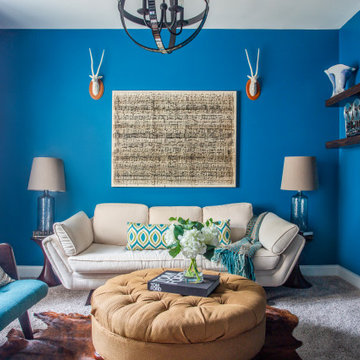
Cette photo montre un salon chic fermé avec un mur bleu, moquette, un téléviseur fixé au mur et un sol gris.

Inspiration pour un salon traditionnel fermé avec une salle de réception, un mur blanc, moquette, aucune cheminée, aucun téléviseur et un sol marron.
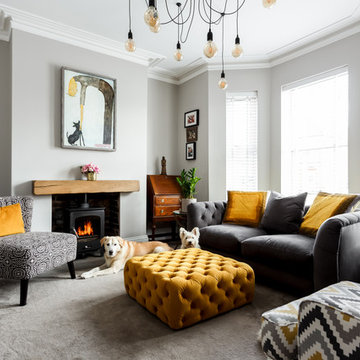
Cette image montre un salon gris et jaune design avec une salle de réception, un mur gris, moquette, un poêle à bois et aucun téléviseur.

This project is a precedent for beautiful and sustainable design. The dwelling is a spatially efficient 155m2 internal with 27m2 of decks. It is entirely at one level on a polished eco friendly concrete slab perched high on an acreage with expansive views on all sides. It is fully off grid and has rammed earth walls with all other materials sustainable and zero maintenance.
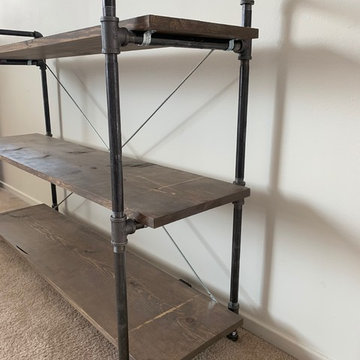
Exemple d'un salon industriel avec une salle de musique, un mur blanc, moquette et un sol beige.

Nathalie Priem photography
Aménagement d'un très grand salon contemporain ouvert avec un mur blanc, sol en béton ciré, un sol gris et un téléviseur fixé au mur.
Aménagement d'un très grand salon contemporain ouvert avec un mur blanc, sol en béton ciré, un sol gris et un téléviseur fixé au mur.

This project was featured in Midwest Home magazine as the winner of ASID Life in Color. The addition of a kitchen with custom shaker-style cabinetry and a large shiplap island is perfect for entertaining and hosting events for family and friends. Quartz counters that mimic the look of marble were chosen for their durability and ease of maintenance. Open shelving with brass sconces above the sink create a focal point for the large open space.
Putting a modern spin on the traditional nautical/coastal theme was a goal. We took the quintessential palette of navy and white and added pops of green, stylish patterns, and unexpected artwork to create a fresh bright space. Grasscloth on the back of the built in bookshelves and console table along with rattan and the bentwood side table add warm texture. Finishes and furnishings were selected with a practicality to fit their lifestyle and the connection to the outdoors. A large sectional along with the custom cocktail table in the living room area provide ample room for game night or a quiet evening watching movies with the kids.
To learn more visit https://k2interiordesigns.com
To view article in Midwest Home visit https://midwesthome.com/interior-spaces/life-in-color-2019/
Photography - Spacecrafting

CJ South
Aménagement d'un salon rétro de taille moyenne avec un mur blanc, moquette, un poêle à bois et un sol gris.
Aménagement d'un salon rétro de taille moyenne avec un mur blanc, moquette, un poêle à bois et un sol gris.

Peter Bennetts
Aménagement d'un grand salon contemporain ouvert avec une salle de réception, un mur blanc, moquette, une cheminée double-face, un manteau de cheminée en plâtre, aucun téléviseur et un sol gris.
Aménagement d'un grand salon contemporain ouvert avec une salle de réception, un mur blanc, moquette, une cheminée double-face, un manteau de cheminée en plâtre, aucun téléviseur et un sol gris.
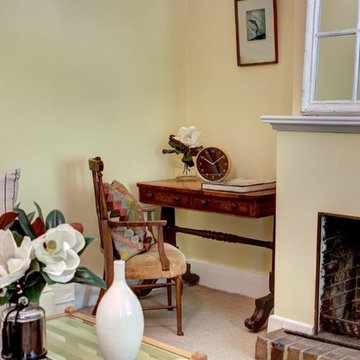
Shane Harris. archimagery.com.au
Inspiration pour un salon rustique de taille moyenne et fermé avec un mur jaune, moquette et un sol beige.
Inspiration pour un salon rustique de taille moyenne et fermé avec un mur jaune, moquette et un sol beige.
Idées déco de salons avec sol en béton ciré et moquette
3