Idées déco de salons avec sol en béton ciré et un manteau de cheminée en plâtre
Trier par :
Budget
Trier par:Populaires du jour
61 - 80 sur 630 photos
1 sur 3

While the hallway has an all white treatment for walls, doors and ceilings, in the Living Room darker surfaces and finishes are chosen to create an effect that is highly evocative of past centuries, linking new and old with a poetic approach.
The dark grey concrete floor is a paired with traditional but luxurious Tadelakt Moroccan plaster, chose for its uneven and natural texture as well as beautiful earthy hues.

Cet appartement d’une surface de 43 m2 se situe à Paris au 8ème et dernier étage, avec une vue imprenable sur Paris et ses toits.
L’appartement était à l’abandon, la façade a été entièrement rénovée, toutes les fenêtres changées, la terrasse réaménagée et l’intérieur transformé. Les pièces de vie comme le salon étaient à l’origine côté rue et les pièces intimes comme la chambre côté terrasse, il a donc été indispensable de revoir toute la disposition des pièces et donc l’aménagement global de l’appartement. Le salon/cuisine est une seule et même pièce avec un accès direct sur la terrasse et fait office d’entrée. Aucun m2 n’est perdu en couloir ou entrée, l’appartement a été pensé comme une seule pièce pouvant se modifier grâce à des portes coulissantes. La chambre, salle de bain et dressing sont côté rue. L’appartement est traversant et gagne en luminosité.
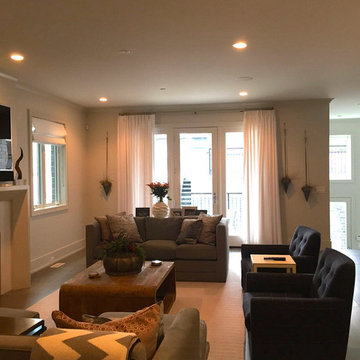
Cette photo montre un salon chic de taille moyenne et fermé avec une salle de réception, un mur jaune, sol en béton ciré, une cheminée standard, un manteau de cheminée en plâtre et aucun téléviseur.
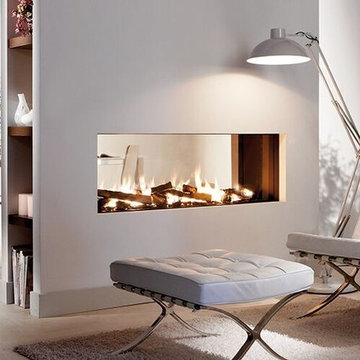
The Lucius 140-2/3 is a stunning, frameless peninsula fireplace with a full view on one side and a 2/3 partial view on the opposite side.
Cette photo montre un salon moderne de taille moyenne et ouvert avec une salle de réception, un mur blanc, sol en béton ciré, une cheminée ribbon, un manteau de cheminée en plâtre, un sol gris et éclairage.
Cette photo montre un salon moderne de taille moyenne et ouvert avec une salle de réception, un mur blanc, sol en béton ciré, une cheminée ribbon, un manteau de cheminée en plâtre, un sol gris et éclairage.

Idées déco pour un grand salon moderne ouvert avec une salle de réception, un mur jaune, sol en béton ciré, une cheminée ribbon, un manteau de cheminée en plâtre, aucun téléviseur et un sol noir.
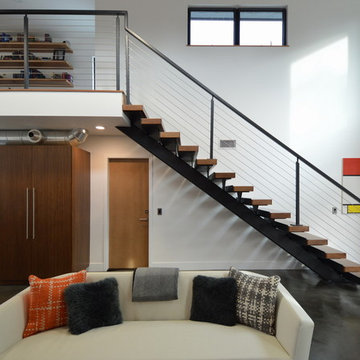
Jeff Jeannette / Jeannette Architects
Cette image montre un salon minimaliste de taille moyenne et ouvert avec une salle de réception, un mur blanc, sol en béton ciré, une cheminée ribbon, un manteau de cheminée en plâtre et aucun téléviseur.
Cette image montre un salon minimaliste de taille moyenne et ouvert avec une salle de réception, un mur blanc, sol en béton ciré, une cheminée ribbon, un manteau de cheminée en plâtre et aucun téléviseur.
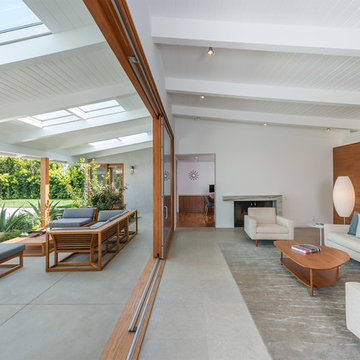
Landscape Design by Ryan Gates and Joel Lichtenwalter, www.growoutdoordesign.com
Idées déco pour un grand salon rétro ouvert avec sol en béton ciré, une salle de réception, un mur blanc, une cheminée standard, un manteau de cheminée en plâtre, aucun téléviseur et un sol gris.
Idées déco pour un grand salon rétro ouvert avec sol en béton ciré, une salle de réception, un mur blanc, une cheminée standard, un manteau de cheminée en plâtre, aucun téléviseur et un sol gris.

Anchored by the homeowner’s 42-foot-long painting, the interiors of this Palm Springs residence were designed to showcase the owner’s art collection, and create functional spaces for daily living that can be easily adapted for large social gatherings.
Referencing the environment and architecture in both form and material, the finishes and custom furnishings bring the interior to life. Alluding to the roofs that suspend over the building, the sofas seem to hover above the carpets while the knife-edge table top appears to float above a metal base. Bleached and cerused wood mimic the “desert effect” that would naturally occur in this environment, while the textiles on the sofa are the same shade as the rocks of the landscape.
Monolithic concrete floors connect all of the spaces while concealing mechanical systems, and stone thresholds signal vertical level changes and exterior transitions. Large wall masses provide the optimal backdrop for the homeowner’s oversized art. The wall structures ground the interior, while the opposing expanses of glass frame the desert views. The location and use of operable doors and windows allows the house to naturally ventilate, reducing cooling loads. The furnishings create spaces in an architectural fashion.
Designed and fabricated for flexibility, the pieces easily accommodate the owners’ large social gatherings. The dining table can be split into two and the sofas can be pushed out along the walls, opening the center of the space to entertain. The design of the interior spaces and furnishings seamlessly integrates the setting, architecture, artwork and spaces into a cohesive whole.
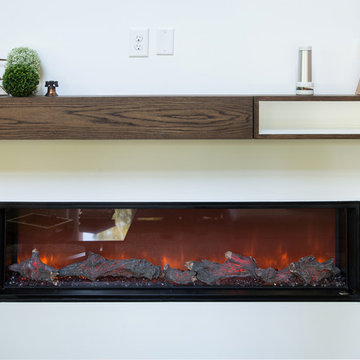
Idée de décoration pour un salon minimaliste de taille moyenne et ouvert avec une salle de réception, un mur blanc, sol en béton ciré, une cheminée standard, un manteau de cheminée en plâtre et aucun téléviseur.
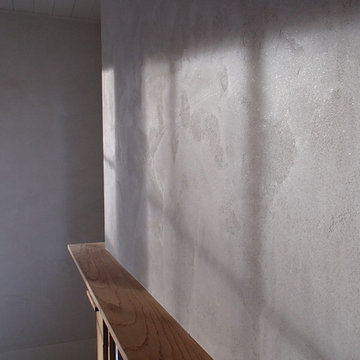
Aménagement d'un grand salon contemporain ouvert avec un mur blanc, sol en béton ciré, une cheminée standard et un manteau de cheminée en plâtre.
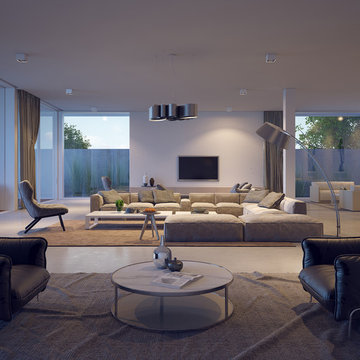
Boutique Architectural Design Studio
Réalisation d'un très grand salon minimaliste ouvert avec une salle de réception, un mur blanc, sol en béton ciré, une cheminée ribbon, un manteau de cheminée en plâtre, un téléviseur fixé au mur et un sol gris.
Réalisation d'un très grand salon minimaliste ouvert avec une salle de réception, un mur blanc, sol en béton ciré, une cheminée ribbon, un manteau de cheminée en plâtre, un téléviseur fixé au mur et un sol gris.
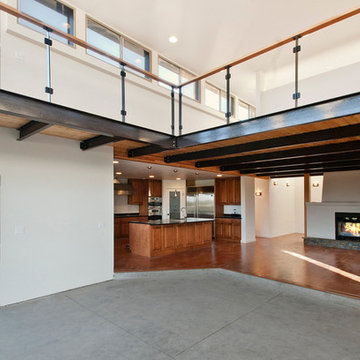
The Salish residence is a contemporary northwest home situated on a site that offers lake, mountain, territorial and golf course views from every room in the home. It uses a complex blend of glass, steel, wood and stone melded together to create a home that is experienced. The great room offers 360 degree views through the clearstory windows and large window wall facing the lake.
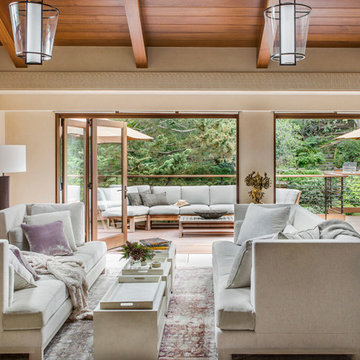
Réalisation d'un grand salon tradition ouvert avec une salle de réception, un mur beige, sol en béton ciré, une cheminée standard, un manteau de cheminée en plâtre et aucun téléviseur.

Cette photo montre un salon tendance de taille moyenne et ouvert avec un bar de salon, un mur beige, sol en béton ciré, une cheminée standard, un manteau de cheminée en plâtre et un téléviseur encastré.
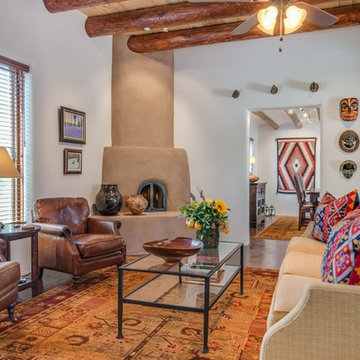
Marshall Elias
Idée de décoration pour un salon sud-ouest américain de taille moyenne et fermé avec une salle de réception, un mur blanc, sol en béton ciré, une cheminée d'angle, un manteau de cheminée en plâtre, aucun téléviseur, un sol marron et éclairage.
Idée de décoration pour un salon sud-ouest américain de taille moyenne et fermé avec une salle de réception, un mur blanc, sol en béton ciré, une cheminée d'angle, un manteau de cheminée en plâtre, aucun téléviseur, un sol marron et éclairage.
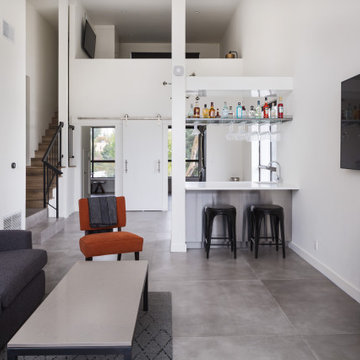
Loft spaces design was always one of my favorite projects back in architecture school day.
After a complete demolition we started putting this loft penthouse back together again under a contemporary design guide lines.
The floors are made of huge 48x48 porcelain tile that looks like acid washed concrete floors.
the once common wet bar was redesigned with stainless steel cabinets and transparent glass shelf.
Above the glass and stainless steel shelf we have a large custom made LED light fixture that illuminates the bar top threw the transparent shelf.
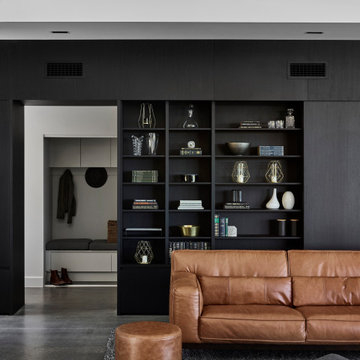
Polished concrete floors and expansive floor to ceiling joinery frames the interior of this generous lounge room. The mud room off the entry can be seen in the distance, usually concealed behind sliding doors.
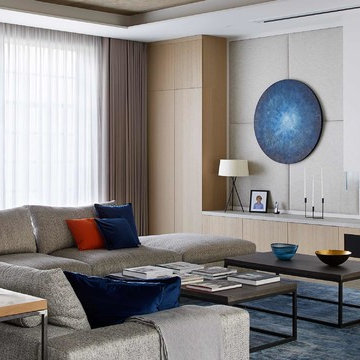
A conversion of an industrial unit, the ceiling was left unfinished, along with exposed columns and beams. The newly polished concrete floor adds sparkle, and is softened by a oversized rug for the lounging sofa. Large movable poufs create a dynamic space suited for transition from family afternoons to cocktails with friends. The linear fire adds warmth but is modern. The fabric walling softens the noise of the space also.

While the hallway has an all white treatment for walls, doors and ceilings, in the Living Room darker surfaces and finishes are chosen to create an effect that is highly evocative of past centuries, linking new and old with a poetic approach.
The dark grey concrete floor is a paired with traditional but luxurious Tadelakt Moroccan plaster, chose for its uneven and natural texture as well as beautiful earthy hues.
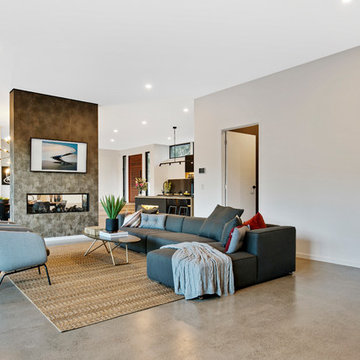
Endeavour Lotteries
Idées déco pour un salon contemporain ouvert avec une salle de réception, un mur blanc, sol en béton ciré, une cheminée double-face, un manteau de cheminée en plâtre et un sol gris.
Idées déco pour un salon contemporain ouvert avec une salle de réception, un mur blanc, sol en béton ciré, une cheminée double-face, un manteau de cheminée en plâtre et un sol gris.
Idées déco de salons avec sol en béton ciré et un manteau de cheminée en plâtre
4