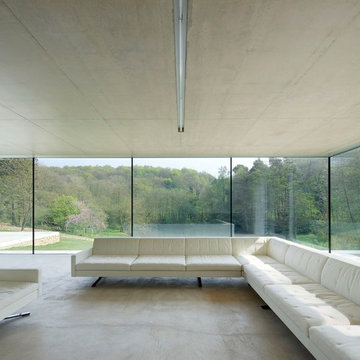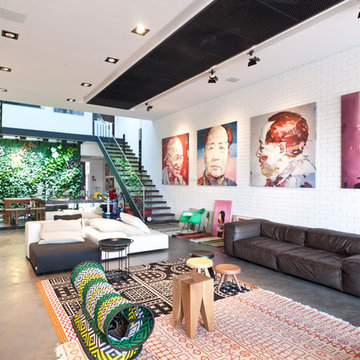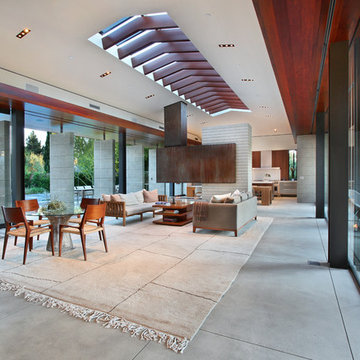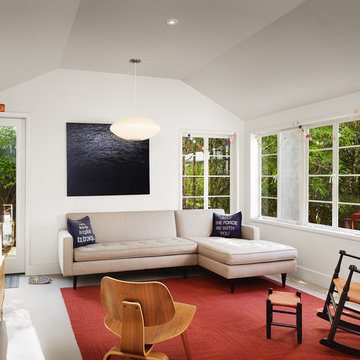Idées déco de salons avec sol en béton ciré et un sol de tatami
Trier par :
Budget
Trier par:Populaires du jour
181 - 200 sur 15 723 photos
1 sur 3
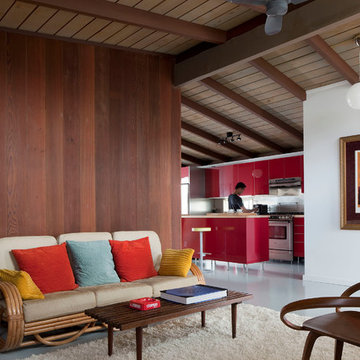
Olivier Koenig
Réalisation d'un salon vintage de taille moyenne et ouvert avec un mur blanc, sol en béton ciré et aucune cheminée.
Réalisation d'un salon vintage de taille moyenne et ouvert avec un mur blanc, sol en béton ciré et aucune cheminée.
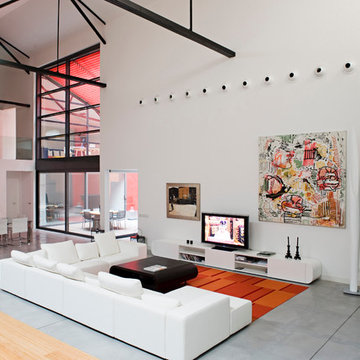
Idées déco pour un très grand salon contemporain avec une salle de réception, un mur blanc, sol en béton ciré, aucune cheminée et un téléviseur indépendant.

@S+D
Exemple d'un salon éclectique de taille moyenne et ouvert avec un mur marron, sol en béton ciré, un poêle à bois, un manteau de cheminée en métal, une bibliothèque ou un coin lecture et aucun téléviseur.
Exemple d'un salon éclectique de taille moyenne et ouvert avec un mur marron, sol en béton ciré, un poêle à bois, un manteau de cheminée en métal, une bibliothèque ou un coin lecture et aucun téléviseur.
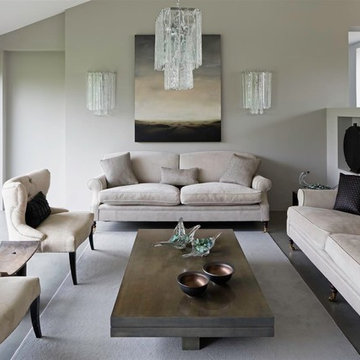
Idée de décoration pour un salon design fermé avec une salle de réception, un mur gris et sol en béton ciré.
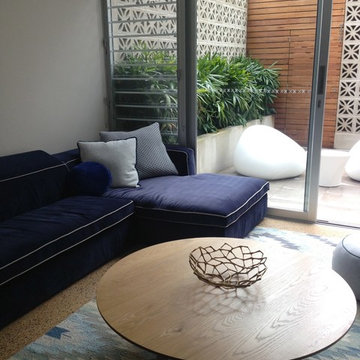
SWAD PL
Idée de décoration pour un petit salon minimaliste ouvert avec un mur blanc, sol en béton ciré et un téléviseur indépendant.
Idée de décoration pour un petit salon minimaliste ouvert avec un mur blanc, sol en béton ciré et un téléviseur indépendant.
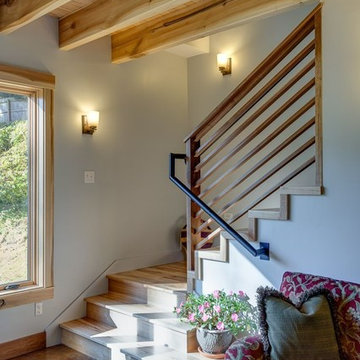
Natural sealed walnut balusters, newel and rails. Treads and risers are hickory. All floors and wood trim is finished with Bona Mega and Traffic products. Exposed poplar floor beams with multi-width tongue and groove pine.
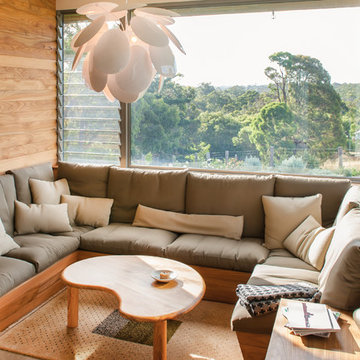
sunken living room with large picture windows with strong emphasis on natural materials, casual compact & cosy.
photo Tim Swallow
Aménagement d'un petit salon contemporain ouvert avec une salle de réception, un mur blanc, sol en béton ciré, une cheminée standard, un manteau de cheminée en pierre et un téléviseur fixé au mur.
Aménagement d'un petit salon contemporain ouvert avec une salle de réception, un mur blanc, sol en béton ciré, une cheminée standard, un manteau de cheminée en pierre et un téléviseur fixé au mur.
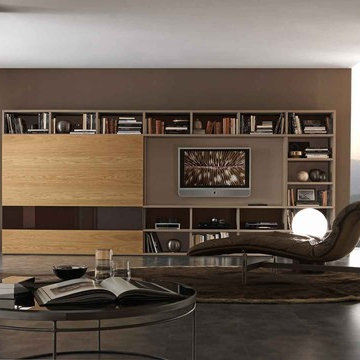
This media display by Presotto blends a wall mountable bookshelf with a TV unit. A sophisticated arrangement of elements, finishes can be seen in matte marrone daino lacquer. Sliding doors in "aged" oak and lacquered glass are incorporated into the design.
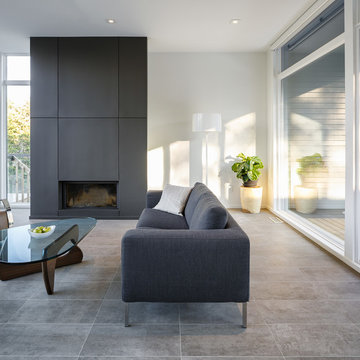
Doublespace Photography
Réalisation d'un salon minimaliste ouvert avec une salle de réception, un mur blanc, sol en béton ciré et une cheminée standard.
Réalisation d'un salon minimaliste ouvert avec une salle de réception, un mur blanc, sol en béton ciré et une cheminée standard.
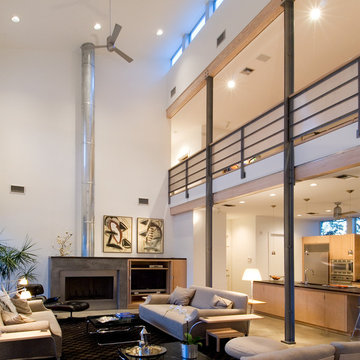
The client selected me as her architect after she had visited my earlier projects. She knew I would design a house with her that maximized the site's amenities: beautiful mature oaks and natural light and would allow the house to sit comfortably in its urban setting while giving her both privacy and tranquility.
Paul Hester, Photographer
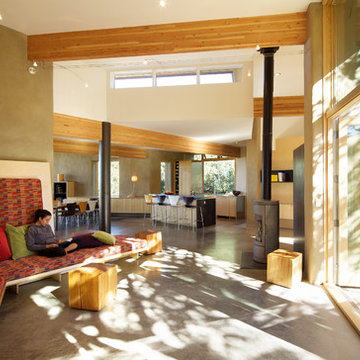
The large windows in this vacation home living room designed by Colorado architect Dominique Gettliffe make for a comfy place to relax and unwind. The custom-built sofa faces toward an ultra-efficient wood-burning fire place. The living area is designed to be open and flexible, and is a great place for yoga, relaxing, or enjoying the warmth of the fire.
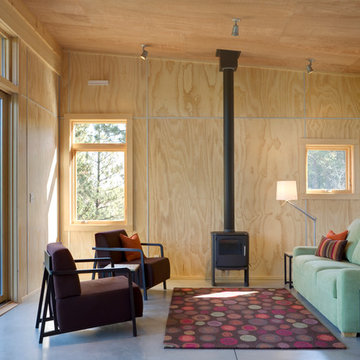
© Steve Keating Photography
Cette image montre un salon minimaliste avec sol en béton ciré et un poêle à bois.
Cette image montre un salon minimaliste avec sol en béton ciré et un poêle à bois.
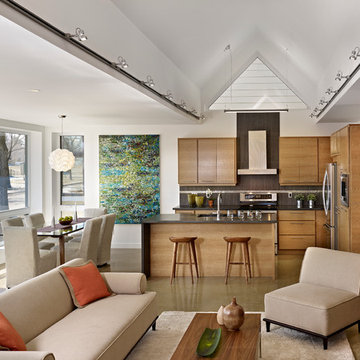
Effect Home Builders Ltd.
Awards Received for this Project:
National Green Home Award from Canadian Home Builders Association
Provincial Green Home Award from Canadian Home Builders Association - Alberta
Sustainable Award from Alberta Chapter of American Concrete Institute Awards of Excellence in Concrete
Best Infill Project from the Green Home of the Year Awards
Alberta Emerald Awards Finalist
Tomato Kitchen Design Award - Runner Up
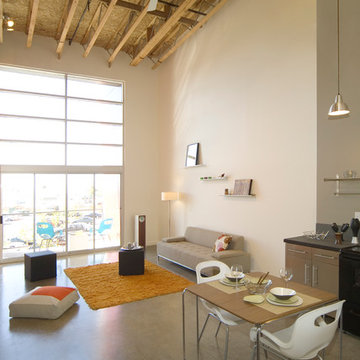
Inspiration pour un salon minimaliste ouvert avec sol en béton ciré, aucune cheminée, aucun téléviseur et un mur blanc.

The goal of this project was to build a house that would be energy efficient using materials that were both economical and environmentally conscious. Due to the extremely cold winter weather conditions in the Catskills, insulating the house was a primary concern. The main structure of the house is a timber frame from an nineteenth century barn that has been restored and raised on this new site. The entirety of this frame has then been wrapped in SIPs (structural insulated panels), both walls and the roof. The house is slab on grade, insulated from below. The concrete slab was poured with a radiant heating system inside and the top of the slab was polished and left exposed as the flooring surface. Fiberglass windows with an extremely high R-value were chosen for their green properties. Care was also taken during construction to make all of the joints between the SIPs panels and around window and door openings as airtight as possible. The fact that the house is so airtight along with the high overall insulatory value achieved from the insulated slab, SIPs panels, and windows make the house very energy efficient. The house utilizes an air exchanger, a device that brings fresh air in from outside without loosing heat and circulates the air within the house to move warmer air down from the second floor. Other green materials in the home include reclaimed barn wood used for the floor and ceiling of the second floor, reclaimed wood stairs and bathroom vanity, and an on-demand hot water/boiler system. The exterior of the house is clad in black corrugated aluminum with an aluminum standing seam roof. Because of the extremely cold winter temperatures windows are used discerningly, the three largest windows are on the first floor providing the main living areas with a majestic view of the Catskill mountains.
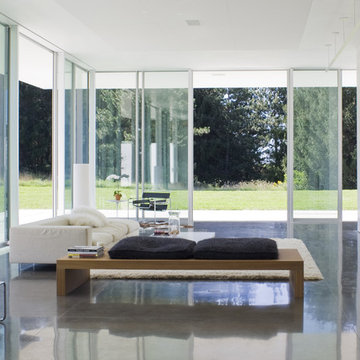
The living room features twelve-foot by four-foot sheets of high-performance glass on the exterior of the main room are held in place with thermally broken sliding aluminum frames. These can be opened on temperate days, allowing the house to be cooled by cross breezes.
Photo: Ben Rahn
Idées déco de salons avec sol en béton ciré et un sol de tatami
10
