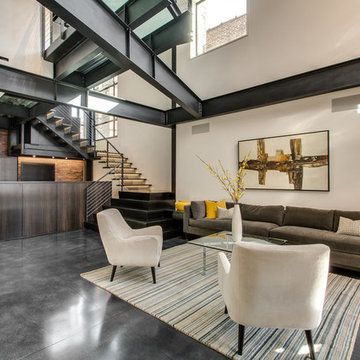Idées déco de salons avec sol en béton ciré et un sol de tatami
Trier par :
Budget
Trier par:Populaires du jour
161 - 180 sur 15 708 photos
1 sur 3

Basement living room extension with floor to ceiling sliding doors, plywood panelling a stone tile feature wall (with integrated TV) and concrete/wood flooring to create an inside-outside living space.

Inspiration pour un grand salon design ouvert avec aucun téléviseur, un sol gris, un mur gris et sol en béton ciré.
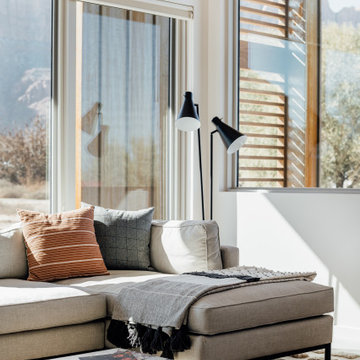
Casual modern living room with cozy leather chairs, plush rug, and a gorgeous marble coffee table. Using lots of earth tones to tie together with the black Gubi chairs in the dining room and the Noguchi chandelier. Radiant concrete floors throughout.

An oversize bespoke cast concrete bench seat provides seating and display against the wall. Light fills the open living area which features polished concrete flooring and VJ wall lining.

I was honored to work with these homeowners again, now to fully furnish this new magnificent architectural marvel made especially for them by Lake Flato Architects. Creating custom furnishings for this entire home is a project that spanned over a year in careful planning, designing and sourcing while the home was being built and then installing soon thereafter. I embarked on this design challenge with three clear goals in mind. First, create a complete furnished environment that complimented not competed with the architecture. Second, elevate the client’s quality of life by providing beautiful, finely-made, comfortable, easy-care furnishings. Third, provide a visually stunning aesthetic that is minimalist, well-edited, natural, luxurious and certainly one of kind. Ultimately, I feel we succeeded in creating a visual symphony accompaniment to the architecture of this room, enhancing the warmth and livability of the space while keeping high design as the principal focus.
The centerpiece of this modern sectional is the collection of aged bronze and wood faceted cocktail tables to create a sculptural dynamic focal point to this otherwise very linear space.
From this room there is a view of the solar panels installed on a glass ceiling at the breezeway. Also there is a 1 ton sliding wood door that shades this wall of windows when needed for privacy and shade.

View from the Living Room (taken from the kitchen) with courtyard patio beyond. The interior spaces of the Great Room are punctuated by a series of wide Fleetwood Aluminum multi-sliding glass doors positioned to frame the gardens and patio beyond while the concrete floor transitions from inside to out. The rosewood panel door slides to the right to reveal a large television. The cabinetry is built to match the look and finish of the kitchen.
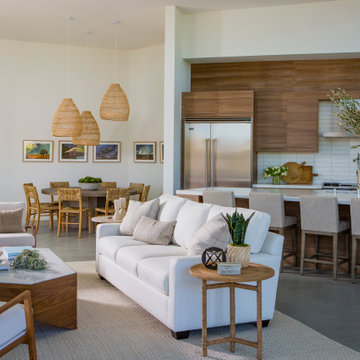
Great room, living room, dining room, kitchen, rustic modern
Exemple d'un grand salon tendance avec sol en béton ciré et un sol gris.
Exemple d'un grand salon tendance avec sol en béton ciré et un sol gris.
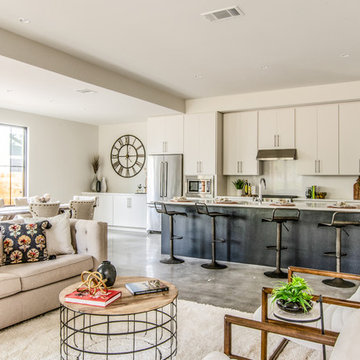
Idée de décoration pour un salon design ouvert avec une salle de réception, un mur beige, sol en béton ciré, aucune cheminée, aucun téléviseur et un sol gris.

Photo by Evan Schneider @schneidervisuals
Idées déco pour un salon mansardé ou avec mezzanine bord de mer de taille moyenne avec un mur blanc, sol en béton ciré, aucune cheminée, un téléviseur fixé au mur et un sol gris.
Idées déco pour un salon mansardé ou avec mezzanine bord de mer de taille moyenne avec un mur blanc, sol en béton ciré, aucune cheminée, un téléviseur fixé au mur et un sol gris.
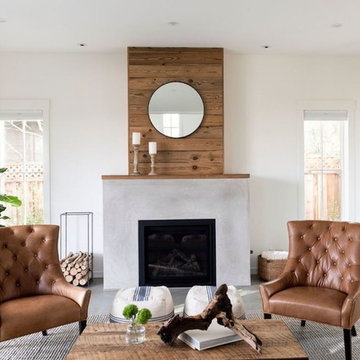
Idée de décoration pour un salon champêtre de taille moyenne et ouvert avec un mur blanc, sol en béton ciré, un manteau de cheminée en bois et un sol gris.

The living room is designed with sloping ceilings up to about 14' tall. The large windows connect the living spaces with the outdoors, allowing for sweeping views of Lake Washington. The north wall of the living room is designed with the fireplace as the focal point.
Design: H2D Architecture + Design
www.h2darchitects.com
#kirklandarchitect
#greenhome
#builtgreenkirkland
#sustainablehome

Mark Scowen
Réalisation d'un salon design de taille moyenne et fermé avec une bibliothèque ou un coin lecture, un mur multicolore, sol en béton ciré, cheminée suspendue, un manteau de cheminée en bois, un téléviseur fixé au mur et un sol gris.
Réalisation d'un salon design de taille moyenne et fermé avec une bibliothèque ou un coin lecture, un mur multicolore, sol en béton ciré, cheminée suspendue, un manteau de cheminée en bois, un téléviseur fixé au mur et un sol gris.
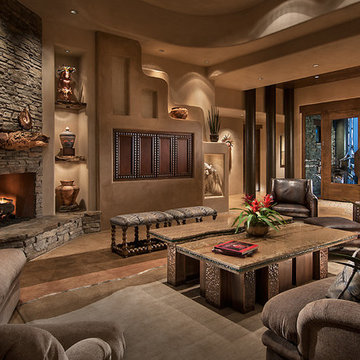
Marc Boisclair
Kilbane Architecture,
built-in cabinets by Wood Expressions
Project designed by Susie Hersker’s Scottsdale interior design firm Design Directives. Design Directives is active in Phoenix, Paradise Valley, Cave Creek, Carefree, Sedona, and beyond.
For more about Design Directives, click here: https://susanherskerasid.com/

Chris Snook
Idée de décoration pour un salon urbain ouvert avec un mur rose, sol en béton ciré et un sol gris.
Idée de décoration pour un salon urbain ouvert avec un mur rose, sol en béton ciré et un sol gris.
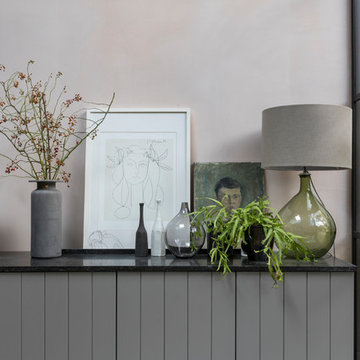
Chris Snook
Réalisation d'un salon urbain ouvert avec un mur rose, sol en béton ciré et un sol gris.
Réalisation d'un salon urbain ouvert avec un mur rose, sol en béton ciré et un sol gris.
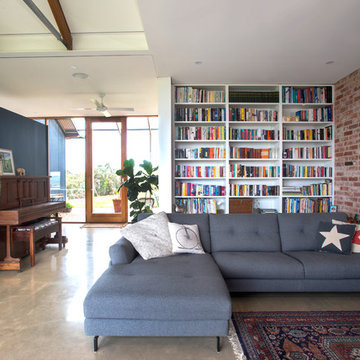
Long Shot Images
Idées déco pour un salon contemporain avec une salle de musique, un mur gris, sol en béton ciré et un sol gris.
Idées déco pour un salon contemporain avec une salle de musique, un mur gris, sol en béton ciré et un sol gris.
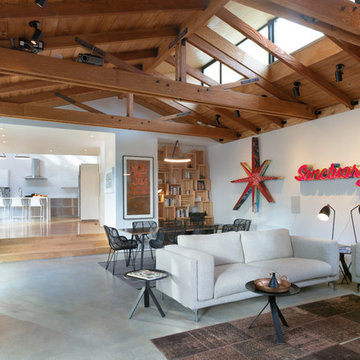
Cette image montre un grand salon mansardé ou avec mezzanine minimaliste avec sol en béton ciré, un sol gris, un mur blanc et aucune cheminée.
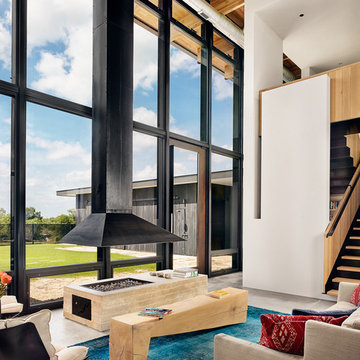
Casey Dunn
Idée de décoration pour un salon design ouvert avec sol en béton ciré et cheminée suspendue.
Idée de décoration pour un salon design ouvert avec sol en béton ciré et cheminée suspendue.
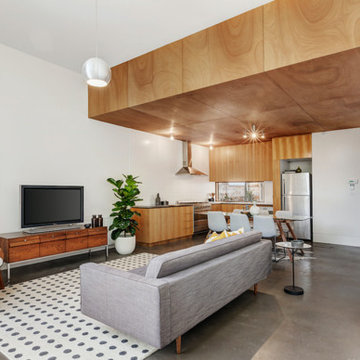
Property styling by Design + Diplomacy.
Réalisation d'un petit salon design ouvert avec un mur blanc, sol en béton ciré, un téléviseur indépendant, un sol gris et une salle de réception.
Réalisation d'un petit salon design ouvert avec un mur blanc, sol en béton ciré, un téléviseur indépendant, un sol gris et une salle de réception.
Idées déco de salons avec sol en béton ciré et un sol de tatami
9
