Idées déco de salons avec un bar de salon et un mur blanc
Trier par :
Budget
Trier par:Populaires du jour
121 - 140 sur 3 503 photos
1 sur 3
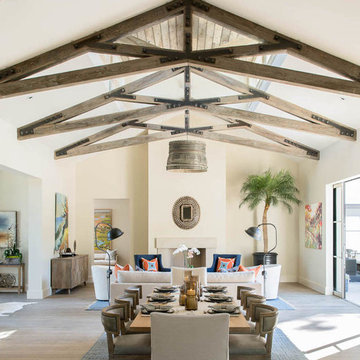
Idées déco pour un salon campagne ouvert avec un bar de salon et un mur blanc.
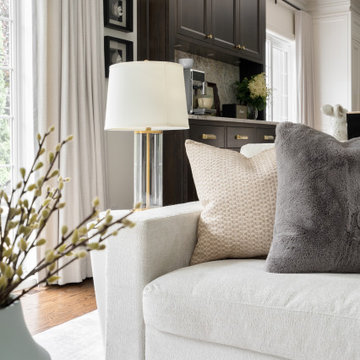
This is a major update to a timeless home built in the 80's. We updated the kitchen by maximizing the length of the space and placing a coffee bar at the far side. We also made the longest island possible in order to make the kitchen feel large and for storage. In addition we added and update to the powder room and the reading nook on the second floor. We also updated the flooring to add a herringbone pattern in the hallway. Finally, as this family room was sunken, we levelled off the drop down to make for a better look and flow.
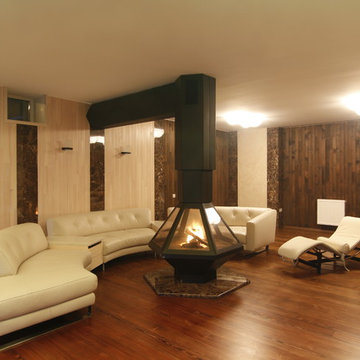
Cette image montre un grand salon bohème ouvert avec un bar de salon, un mur blanc, parquet clair, une cheminée standard, un manteau de cheminée en pierre, un téléviseur fixé au mur et un sol beige.
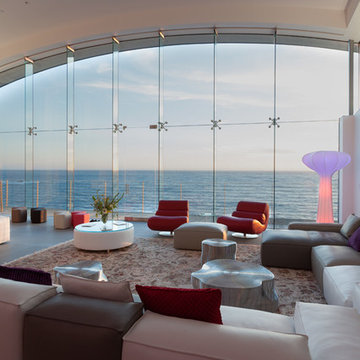
Photo by: Russell Abraham
Aménagement d'un grand salon moderne ouvert avec un bar de salon, un mur blanc, sol en béton ciré, une cheminée standard, un manteau de cheminée en métal et aucun téléviseur.
Aménagement d'un grand salon moderne ouvert avec un bar de salon, un mur blanc, sol en béton ciré, une cheminée standard, un manteau de cheminée en métal et aucun téléviseur.
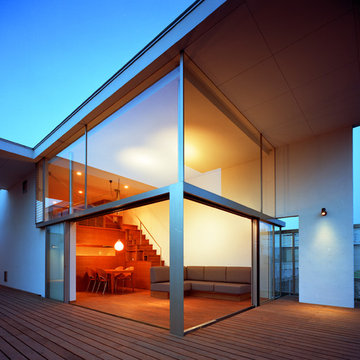
Idées déco pour un salon moderne de taille moyenne et ouvert avec un bar de salon, un mur blanc, un sol en bois brun, aucune cheminée, un manteau de cheminée en plâtre, un téléviseur indépendant et un sol marron.

This double-height great room includes a modern wine cellar with glass doors, a sleek concrete fireplace, and glass sliding doors that open to the rear outdoor courtyards at the heart of the home. Ceramic floor tiles, stone walls paired with white plaster walls, and high clerestory windows add to the natural palette of the home. A warm vaulted ceiling with reinforced wooden beams provides a cozy sanctuary to the residents.
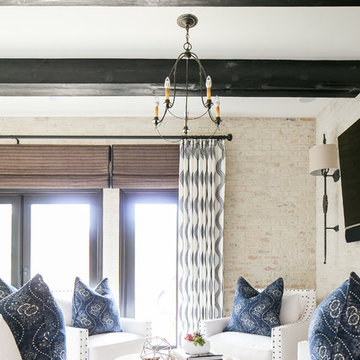
Ryan Garvin Photography
Exemple d'un salon nature ouvert avec un bar de salon, un mur blanc, un sol en carrelage de porcelaine et un téléviseur fixé au mur.
Exemple d'un salon nature ouvert avec un bar de salon, un mur blanc, un sol en carrelage de porcelaine et un téléviseur fixé au mur.
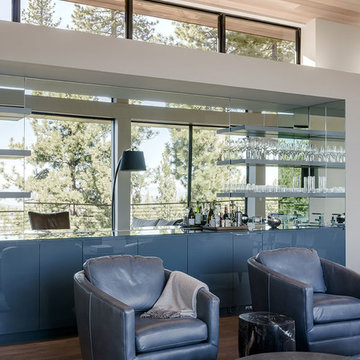
Joe Fletcher
Idée de décoration pour un salon minimaliste avec un bar de salon et un mur blanc.
Idée de décoration pour un salon minimaliste avec un bar de salon et un mur blanc.
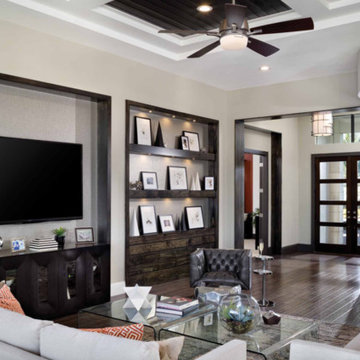
Inspiration pour un grand salon design ouvert avec un bar de salon, un mur blanc, parquet foncé, aucune cheminée, un téléviseur fixé au mur et un sol marron.
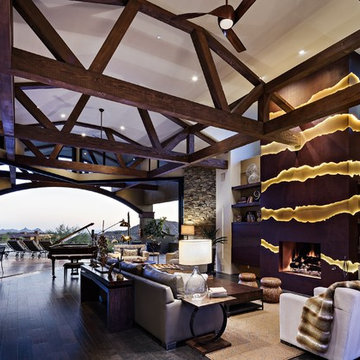
Cette photo montre un très grand salon sud-ouest américain ouvert avec un bar de salon, un mur blanc, parquet foncé et un téléviseur dissimulé.
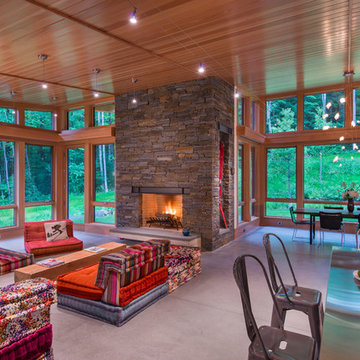
This house is discreetly tucked into its wooded site in the Mad River Valley near the Sugarbush Resort in Vermont. The soaring roof lines complement the slope of the land and open up views though large windows to a meadow planted with native wildflowers. The house was built with natural materials of cedar shingles, fir beams and native stone walls. These materials are complemented with innovative touches including concrete floors, composite exterior wall panels and exposed steel beams. The home is passively heated by the sun, aided by triple pane windows and super-insulated walls.
Photo by: Nat Rea Photography
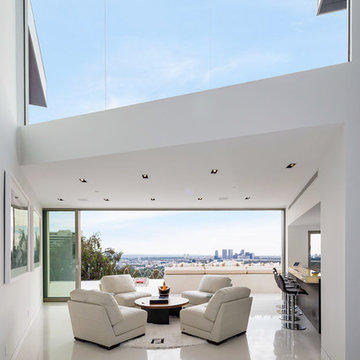
Réalisation d'un salon design avec un bar de salon, un mur blanc et sol en béton ciré.
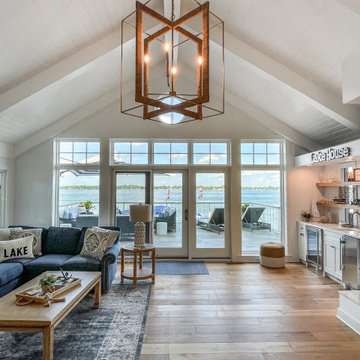
Remodeled great room with new layout of shelving, new wet bar, kitchen, paint, cabinetry, fireplace logs and light fixtures. Purebred Chandelier from McGee & Co. New shelving layout by Martin Bros. Contracting, Inc. Custom painted Maple wet bar cabinets and Enigma Ra quartz countertop by Hoosier House Furnishings.
Helman Sechrist Architecture, Architect; Marie Martin Kinney, Photographer; Martin Bros. Contracting, Inc., General Contractor.
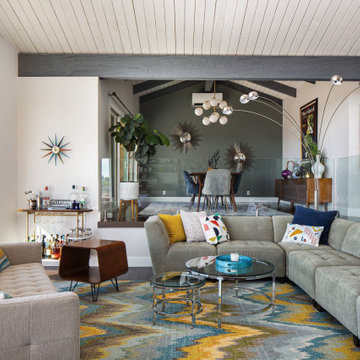
Mid century inspired design living room with a built-in cabinet system made out of Walnut wood.
Custom made to fit all the low-fi electronics and exact fit for speakers.
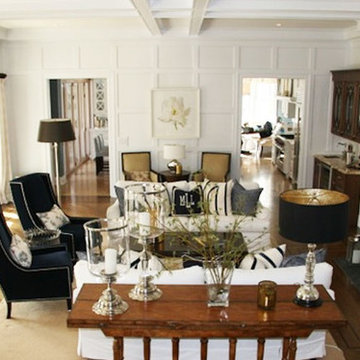
Idées déco pour un salon bord de mer de taille moyenne et fermé avec un mur blanc, parquet foncé, une cheminée standard, un téléviseur encastré, un bar de salon, un manteau de cheminée en pierre et un sol marron.
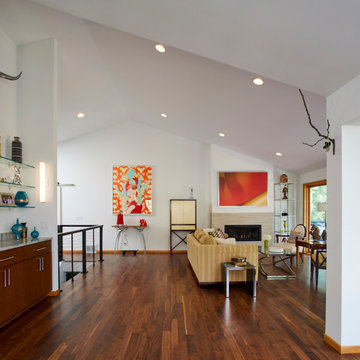
Cette image montre un salon mansardé ou avec mezzanine minimaliste avec un bar de salon, un mur blanc, parquet foncé, une cheminée standard, un manteau de cheminée en pierre, un sol marron et un plafond voûté.
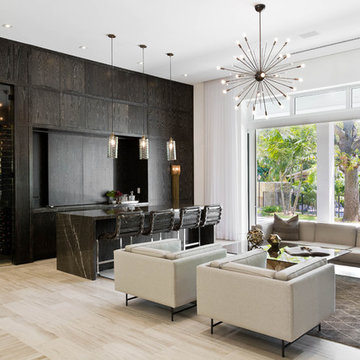
Une belle cave à vin débute par un beau design! C'est pourquoi il nous est important de collaborer avec des gens de qualité tel que Moniomi Designs à Miami.
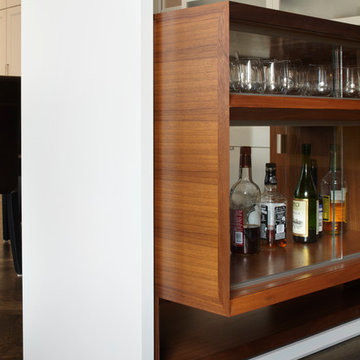
This renovation project updates an existing New York 1920s apartment with a modern sensibility.
Replacing the cellular pre-war layout of the central spaces with a built-in walnut credenza and white lacquer side board effectively opens the plan to create a unified and spacious living area. The back side of the full-height dining room side-board screens views from the entrance foyer. The modern design of the new built-ins at center of the space is balanced by perimeter radiator covers and a full-height bookshelf which work with the period trim detail.
The custom walnut credenza creates some separation between the living and dining rooms in the open plan layout. The credenza features custom sliding walnut doors with mitered edges, a concealed TV mounted on an automatic lift, and a liquor cabinet with clear glass sliding doors.
Photography: Mikiko Kikuyama
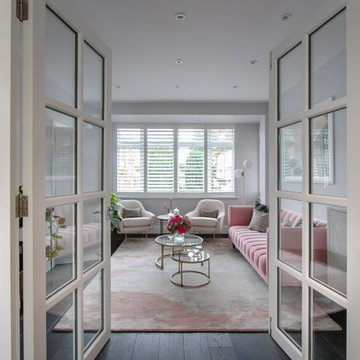
Cette image montre un salon design de taille moyenne et fermé avec un bar de salon, un mur blanc et parquet foncé.
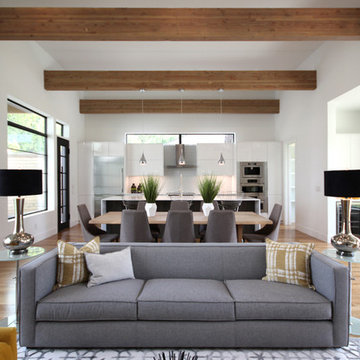
Shoot2Sell and Fifth Dimension Design LLC
Cette image montre un salon minimaliste de taille moyenne et ouvert avec un bar de salon, un mur blanc, parquet clair, une cheminée ribbon, un manteau de cheminée en carrelage et un téléviseur fixé au mur.
Cette image montre un salon minimaliste de taille moyenne et ouvert avec un bar de salon, un mur blanc, parquet clair, une cheminée ribbon, un manteau de cheminée en carrelage et un téléviseur fixé au mur.
Idées déco de salons avec un bar de salon et un mur blanc
7