Idées déco de salons avec un bar de salon et un mur blanc
Trier par :
Budget
Trier par:Populaires du jour
161 - 180 sur 3 503 photos
1 sur 3

L'appartement en VEFA de 73 m2 est en rez-de-jardin. Il a été livré brut sans aucun agencement.
Nous avons dessiné, pour toutes les pièces de l'appartement, des meubles sur mesure optimisant les usages et offrant des rangements inexistants.
Le meuble du salon fait office de dressing, lorsque celui-ci se transforme en couchage d'appoint.
Meuble TV et espace bureau.
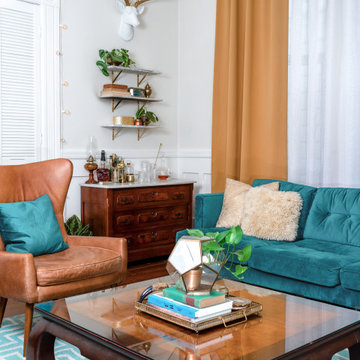
Idée de décoration pour un petit salon vintage fermé avec un bar de salon, un mur blanc et boiseries.
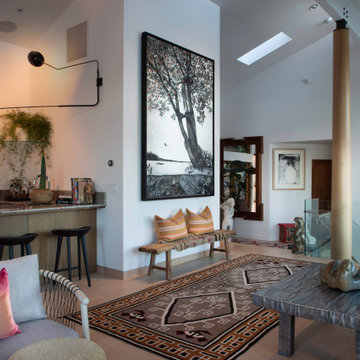
Upstairs living area and home bar with artwork by Seattle area artist Jane Friedman
Idées déco pour un grand salon contemporain ouvert avec un bar de salon, un mur blanc et un plafond voûté.
Idées déco pour un grand salon contemporain ouvert avec un bar de salon, un mur blanc et un plafond voûté.

Open concept kitchen. Back of the fireplace upgraded with hand-made, custom wine hooks for wine gallery display. Vaulted ceiling with beam. Built-in open cabinets. Painted exposed brick throughout. Hardwood floors. Mid-century modern interior design
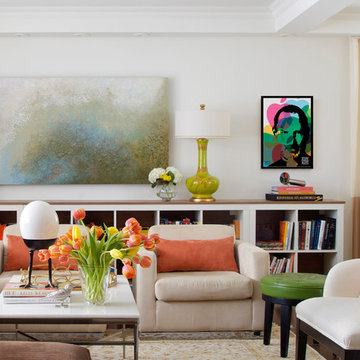
There aint always dull and gloomy colors in the room of a businessman.This interior can be viewed as a perfect example of a bright yet simple designing.The basic element is the white color but with the contrast of some bright colored decorative pieces,like pillows,flowers,lamps.For making it little more classy a frame of Steve jobs will make it look more stunning.
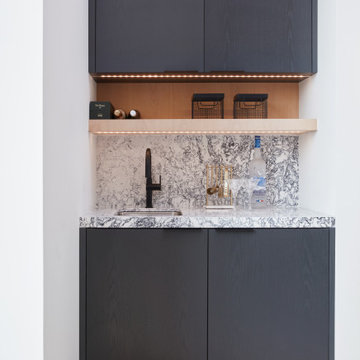
Matte black doors meet a striking black and white quartz countertop and backsplash, complemented by white oak open shelving enhanced with integrated LED lighting strips, creating a stylish and brilliantly lit wet bar.
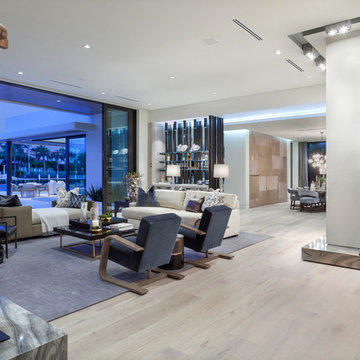
Edward C. Butera
Exemple d'un grand salon tendance ouvert avec un bar de salon, un mur blanc, parquet clair, une cheminée ribbon et un manteau de cheminée en pierre.
Exemple d'un grand salon tendance ouvert avec un bar de salon, un mur blanc, parquet clair, une cheminée ribbon et un manteau de cheminée en pierre.

Casual yet refined living room with custom built-in, custom hidden bar, coffered ceiling, custom storage, picture lights. Natural elements.
Aménagement d'un grand salon bord de mer ouvert avec un bar de salon, un mur blanc, un plafond à caissons et un sol en bois brun.
Aménagement d'un grand salon bord de mer ouvert avec un bar de salon, un mur blanc, un plafond à caissons et un sol en bois brun.
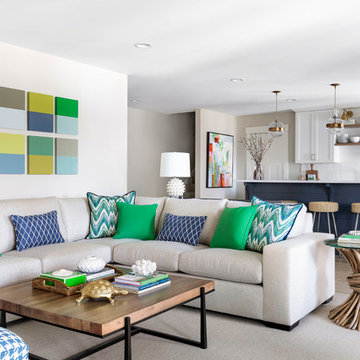
This project was featured in Midwest Home magazine as the winner of ASID Life in Color. The addition of a kitchen with custom shaker-style cabinetry and a large shiplap island is perfect for entertaining and hosting events for family and friends. Quartz counters that mimic the look of marble were chosen for their durability and ease of maintenance. Open shelving with brass sconces above the sink create a focal point for the large open space.
Putting a modern spin on the traditional nautical/coastal theme was a goal. We took the quintessential palette of navy and white and added pops of green, stylish patterns, and unexpected artwork to create a fresh bright space. Grasscloth on the back of the built in bookshelves and console table along with rattan and the bentwood side table add warm texture. Finishes and furnishings were selected with a practicality to fit their lifestyle and the connection to the outdoors. A large sectional along with the custom cocktail table in the living room area provide ample room for game night or a quiet evening watching movies with the kids.
To learn more visit https://k2interiordesigns.com
To view article in Midwest Home visit https://midwesthome.com/interior-spaces/life-in-color-2019/
Photography - Spacecrafting
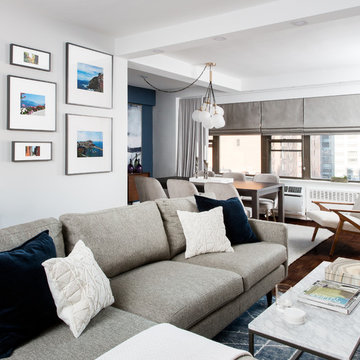
“Immediately upon seeing the space, I knew that we needed to create a narrative that allowed the design to control how you moved through the space,” reports Kimberly, senior interior designer.
After surveying each room and learning a bit more about their personal style, we started with the living room remodel. It was clear that the couple wanted to infuse mid-century modern into the design plan. Sourcing the Room & Board Jasper Sofa with its narrow arms and tapered legs, it offered the mid-century look, with the modern comfort the clients are used to. Velvet accent pillows from West Elm and Crate & Barrel add pops of colors but also a subtle touch of luxury, while framed pictures from the couple’s honeymoon personalize the space.
Moving to the dining room next, Kimberly decided to add a blue accent wall to emphasize the Horchow two piece Percussion framed art that was to be the focal point of the dining area. The Seno sideboard from Article perfectly accentuated the mid-century style the clients loved while providing much-needed storage space. The palette used throughout both rooms were very New York style, grays, blues, beiges, and whites, to add depth, Kimberly sourced decorative pieces in a mixture of different metals.
“The artwork above their bureau in the bedroom is photographs that her father took,”
Moving into the bedroom renovation, our designer made sure to continue to stick to the client’s style preference while once again creating a personalized, warm and comforting space by including the photographs taken by the client’s father. The Avery bed added texture and complimented the other colors in the room, while a hidden drawer at the foot pulls out for attached storage, which thrilled the clients. A deco-inspired Faceted mirror from West Elm was a perfect addition to the bedroom due to the illusion of space it provides. The result was a bedroom that was full of mid-century design, personality, and area so they can freely move around.
The project resulted in the form of a layered mid-century modern design with touches of luxury but a space that can not only be lived in but serves as an extension of the people who live there. Our designer was able to take a very narrowly shaped Manhattan apartment and revamp it into a spacious home that is great for sophisticated entertaining or comfortably lazy nights in.

Photo by 平井美行
Réalisation d'un salon design ouvert avec un bar de salon, un mur blanc, un sol en carrelage de céramique et un sol blanc.
Réalisation d'un salon design ouvert avec un bar de salon, un mur blanc, un sol en carrelage de céramique et un sol blanc.
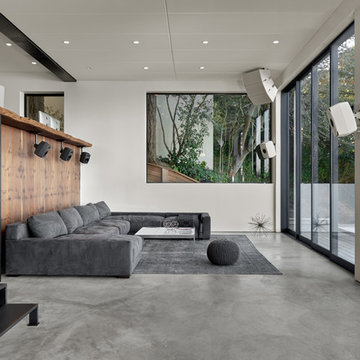
Aménagement d'un grand salon moderne ouvert avec un bar de salon, un mur blanc, sol en béton ciré et un sol gris.

Photo by Christopher Lee Foto
Réalisation d'un grand salon méditerranéen ouvert avec un bar de salon, un mur blanc, parquet foncé, une cheminée standard, un sol marron et un plafond cathédrale.
Réalisation d'un grand salon méditerranéen ouvert avec un bar de salon, un mur blanc, parquet foncé, une cheminée standard, un sol marron et un plafond cathédrale.

Inspiration pour un salon minimaliste de taille moyenne et fermé avec un bar de salon, un mur blanc, parquet peint, une cheminée standard, un manteau de cheminée en métal et un téléviseur fixé au mur.
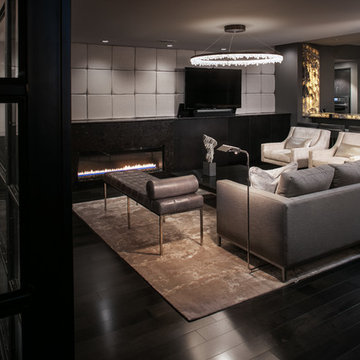
Cette photo montre un salon moderne de taille moyenne et fermé avec un bar de salon, un mur blanc, parquet peint, une cheminée standard, un manteau de cheminée en métal et un téléviseur fixé au mur.
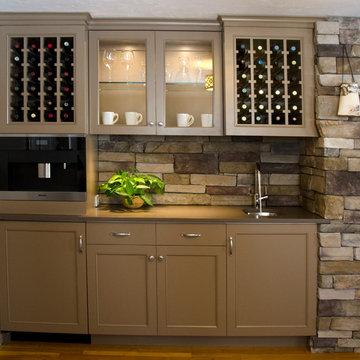
Phillip Frink Photography
Aménagement d'un salon campagne de taille moyenne et fermé avec un bar de salon, un mur blanc, un sol en bois brun, aucune cheminée et aucun téléviseur.
Aménagement d'un salon campagne de taille moyenne et fermé avec un bar de salon, un mur blanc, un sol en bois brun, aucune cheminée et aucun téléviseur.
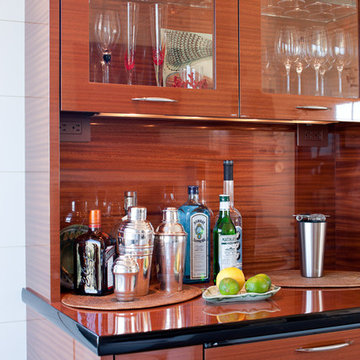
Custom dry bar cabinetry.
Cette image montre un petit salon marin ouvert avec un bar de salon, un mur blanc et parquet clair.
Cette image montre un petit salon marin ouvert avec un bar de salon, un mur blanc et parquet clair.

This Australian-inspired new construction was a successful collaboration between homeowner, architect, designer and builder. The home features a Henrybuilt kitchen, butler's pantry, private home office, guest suite, master suite, entry foyer with concealed entrances to the powder bathroom and coat closet, hidden play loft, and full front and back landscaping with swimming pool and pool house/ADU.
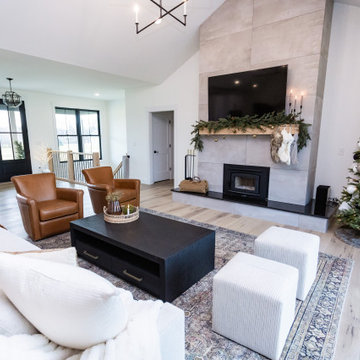
Warm, light, and inviting with characteristic knot vinyl floors that bring a touch of wabi-sabi to every room. This rustic maple style is ideal for Japanese and Scandinavian-inspired spaces.

Cette image montre un salon mansardé ou avec mezzanine minimaliste de taille moyenne avec un bar de salon, un mur blanc, un sol en bois brun, aucune cheminée, aucun téléviseur et un sol jaune.
Idées déco de salons avec un bar de salon et un mur blanc
9