Idées déco de salons avec un bar de salon et un mur blanc
Trier par :
Budget
Trier par:Populaires du jour
141 - 160 sur 3 503 photos
1 sur 3

薪ストーブとロフトのあるリビング。
越屋根のハイサイドライトから光が落ち、緩やかな風が室内を流れる。
Idées déco pour un salon scandinave de taille moyenne et ouvert avec un bar de salon, un mur blanc, parquet foncé, un poêle à bois, un manteau de cheminée en pierre, un téléviseur fixé au mur, un sol marron, poutres apparentes et du papier peint.
Idées déco pour un salon scandinave de taille moyenne et ouvert avec un bar de salon, un mur blanc, parquet foncé, un poêle à bois, un manteau de cheminée en pierre, un téléviseur fixé au mur, un sol marron, poutres apparentes et du papier peint.
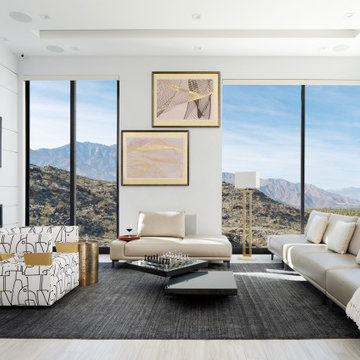
In favor of clean, and straight lines, white, beiges, and even some shades of black are the main color palette for this modern Bel Air two story residence. The interior incorporates shades of gold color as an accent to convey a sense of luxury. Commissioned artwork arrangements, custom furniture and one of a kind award winning swivel chair enhance the appearance of this beautiful yet comfy living family space.
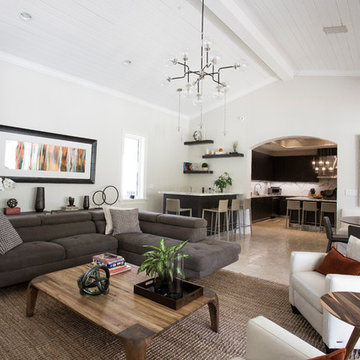
Anais Benoudiz Photography
Réalisation d'un grand salon design ouvert avec un bar de salon, un mur blanc, un sol en travertin, une cheminée standard, un manteau de cheminée en plâtre, un téléviseur fixé au mur et un sol beige.
Réalisation d'un grand salon design ouvert avec un bar de salon, un mur blanc, un sol en travertin, une cheminée standard, un manteau de cheminée en plâtre, un téléviseur fixé au mur et un sol beige.
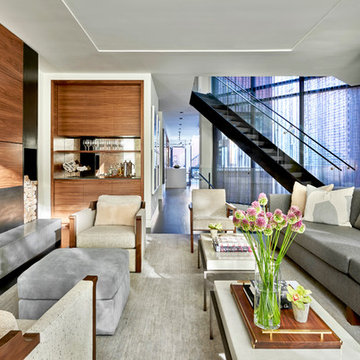
This interior features all new custom millwork, steel and glass staircase, and dramatic natural light.
Photo © Tony Soluri Photography
Architect: dSpace Studio Ltd.
Interiors: Tracy Hickman Design
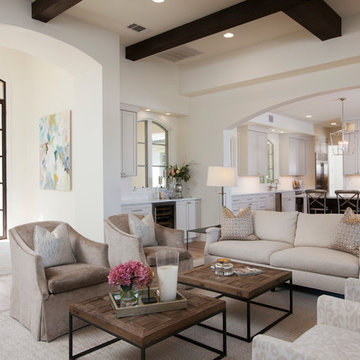
Cette photo montre un salon chic ouvert avec un mur blanc, parquet clair, un bar de salon et éclairage.
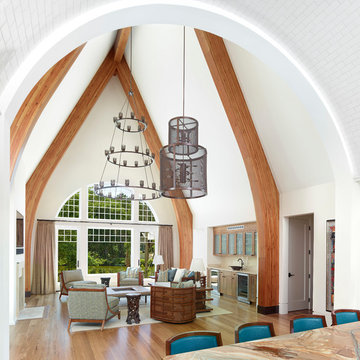
Inspiration pour un salon traditionnel ouvert avec un bar de salon, un mur blanc, un sol en bois brun et un sol marron.
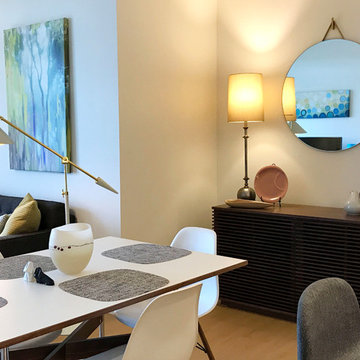
This space gave us an opportunity to have a dining room. The Harvey Mirror from Design Within Reach hangs in perfect unison above the Line Credenza. The proportion of the Eames Dining Room Chairs and George Nelson Swag Leg Table suit the room to a tea! Downtown High Rise Apartment, Stratus, Seattle, WA. Belltown Design. Photography by Robbie Liddane and Paula McHugh
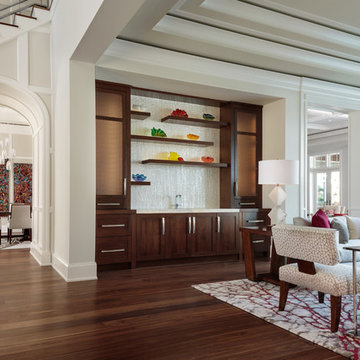
Interior Design by Sherri DuPont
Photography by Lori Hamilton
Inspiration pour un grand salon design ouvert avec un bar de salon, un mur blanc, un sol en bois brun, un téléviseur encastré et un sol marron.
Inspiration pour un grand salon design ouvert avec un bar de salon, un mur blanc, un sol en bois brun, un téléviseur encastré et un sol marron.
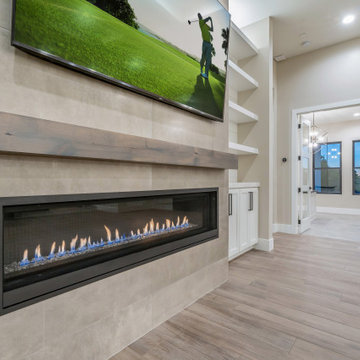
Idées déco pour un grand salon moderne ouvert avec un bar de salon, un mur blanc, un sol en carrelage de céramique, une cheminée standard, un manteau de cheminée en béton, un téléviseur encastré, un plafond en lambris de bois et du lambris de bois.
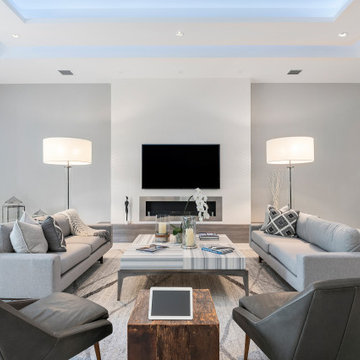
this home is a unique blend of a transitional exterior and a contemporary interior
Exemple d'un grand salon tendance ouvert avec un mur blanc, un sol en carrelage de porcelaine, une cheminée ribbon, un manteau de cheminée en carrelage, un téléviseur fixé au mur, un sol blanc et un bar de salon.
Exemple d'un grand salon tendance ouvert avec un mur blanc, un sol en carrelage de porcelaine, une cheminée ribbon, un manteau de cheminée en carrelage, un téléviseur fixé au mur, un sol blanc et un bar de salon.

We love these exposed beams, the vaulted ceilings, custom fireplace mantel, custom lighting fixtures, and arched entryways.
Idées déco pour un très grand salon romantique ouvert avec un bar de salon, un mur blanc, un sol en bois brun, une cheminée standard, un manteau de cheminée en pierre, un téléviseur fixé au mur, un sol marron, un plafond à caissons et du lambris.
Idées déco pour un très grand salon romantique ouvert avec un bar de salon, un mur blanc, un sol en bois brun, une cheminée standard, un manteau de cheminée en pierre, un téléviseur fixé au mur, un sol marron, un plafond à caissons et du lambris.
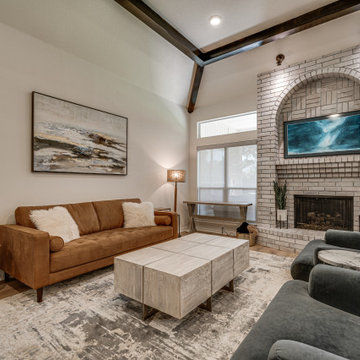
Inspiration pour un grand salon ouvert avec un bar de salon, un mur blanc, un sol en vinyl, un poêle à bois, un manteau de cheminée en brique, un téléviseur fixé au mur, un sol multicolore, poutres apparentes et un mur en parement de brique.
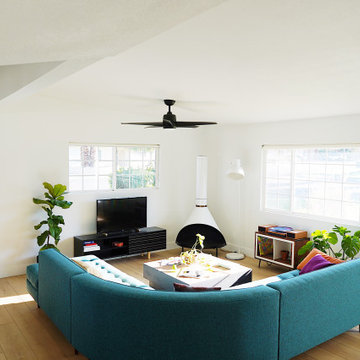
A classic select grade natural oak flooring. Timeless and versatile.
Inspiration pour un salon bohème de taille moyenne et ouvert avec un bar de salon, un mur blanc, un sol en vinyl, un poêle à bois, un manteau de cheminée en métal et un sol beige.
Inspiration pour un salon bohème de taille moyenne et ouvert avec un bar de salon, un mur blanc, un sol en vinyl, un poêle à bois, un manteau de cheminée en métal et un sol beige.
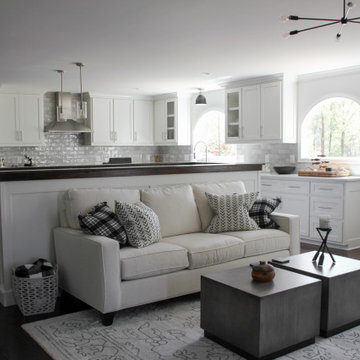
This home's renovation included a new kitchen. Some features are custom cabinetry, a new appliance package, a dry bar, and a custom built-in table and desk.
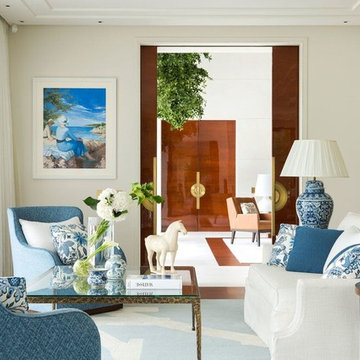
Great Family Room including kitchen, dining and seating of private home in the South of France. Joint design effort with furniture selection, customization and textile application by Chris M. Shields Interior Design and Architecture/Design by Pierre Yves Rochon. Photography by PYR staff.

L'appartement en VEFA de 73 m2 est en rez-de-jardin. Il a été livré brut sans aucun agencement.
Nous avons dessiné, pour toutes les pièces de l'appartement, des meubles sur mesure optimisant les usages et offrant des rangements inexistants.
Le meuble du salon fait office de dressing, lorsque celui-ci se transforme en couchage d'appoint.
Meuble TV et espace bureau.
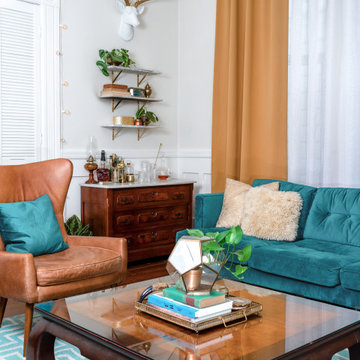
Idée de décoration pour un petit salon vintage fermé avec un bar de salon, un mur blanc et boiseries.
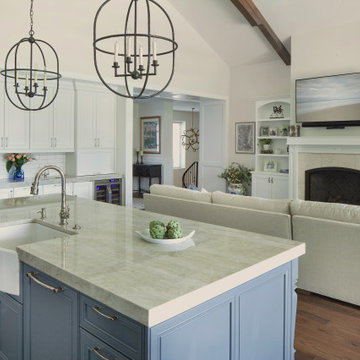
Kitchen / Great Room
Cette photo montre un grand salon chic ouvert avec un bar de salon, un mur blanc, un sol en bois brun, une cheminée standard, un manteau de cheminée en pierre, un téléviseur fixé au mur, un sol marron et un plafond voûté.
Cette photo montre un grand salon chic ouvert avec un bar de salon, un mur blanc, un sol en bois brun, une cheminée standard, un manteau de cheminée en pierre, un téléviseur fixé au mur, un sol marron et un plafond voûté.

本計画は名古屋市の歴史ある閑静な住宅街にあるマンションのリノベーションのプロジェクトで、夫婦と子ども一人の3人家族のための住宅である。
設計時の要望は大きく2つあり、ダイニングとキッチンが豊かでゆとりある空間にしたいということと、物は基本的には表に見せたくないということであった。
インテリアの基本構成は床をオーク無垢材のフローリング、壁・天井は塗装仕上げとし、その壁の随所に床から天井までいっぱいのオーク無垢材の小幅板が現れる。LDKのある主室は黒いタイルの床に、壁・天井は寒水入りの漆喰塗り、出入口や家具扉のある長手一面をオーク無垢材が7m以上連続する壁とし、キッチン側の壁はワークトップに合わせて御影石としており、各面に異素材が対峙する。洗面室、浴室は壁床をモノトーンの磁器質タイルで統一し、ミニマルで洗練されたイメージとしている。
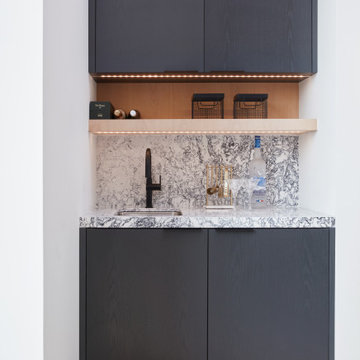
Matte black doors meet a striking black and white quartz countertop and backsplash, complemented by white oak open shelving enhanced with integrated LED lighting strips, creating a stylish and brilliantly lit wet bar.
Idées déco de salons avec un bar de salon et un mur blanc
8