Idées déco de salons avec un bar de salon et un plafond à caissons
Trier par :
Budget
Trier par:Populaires du jour
21 - 40 sur 104 photos
1 sur 3
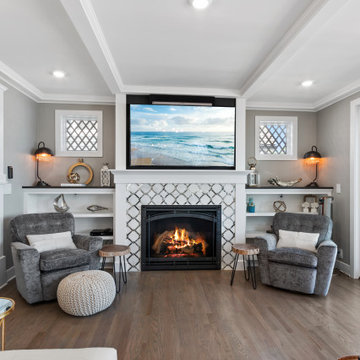
Practically every aspect of this home was worked on by the time we completed remodeling this Geneva lakefront property. We added an addition on top of the house in order to make space for a lofted bunk room and bathroom with tiled shower, which allowed additional accommodations for visiting guests. This house also boasts five beautiful bedrooms including the redesigned master bedroom on the second level.
The main floor has an open concept floor plan that allows our clients and their guests to see the lake from the moment they walk in the door. It is comprised of a large gourmet kitchen, living room, and home bar area, which share white and gray color tones that provide added brightness to the space. The level is finished with laminated vinyl plank flooring to add a classic feel with modern technology.
When looking at the exterior of the house, the results are evident at a single glance. We changed the siding from yellow to gray, which gave the home a modern, classy feel. The deck was also redone with composite wood decking and cable railings. This completed the classic lake feel our clients were hoping for. When the project was completed, we were thrilled with the results!
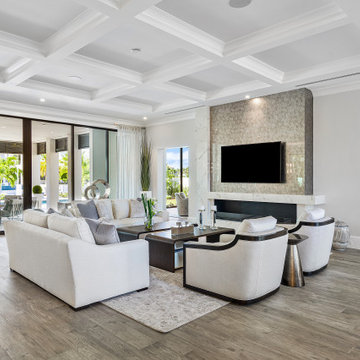
Living room with TV.
Exemple d'un grand salon chic ouvert avec un bar de salon, un mur blanc, parquet clair, une cheminée ribbon, un manteau de cheminée en bois, un téléviseur indépendant, un sol beige, un plafond à caissons et du papier peint.
Exemple d'un grand salon chic ouvert avec un bar de salon, un mur blanc, parquet clair, une cheminée ribbon, un manteau de cheminée en bois, un téléviseur indépendant, un sol beige, un plafond à caissons et du papier peint.
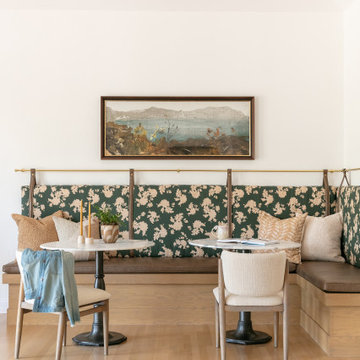
Cette image montre un salon traditionnel avec un bar de salon, un mur blanc, un sol en bois brun, une cheminée standard, un manteau de cheminée en béton et un plafond à caissons.
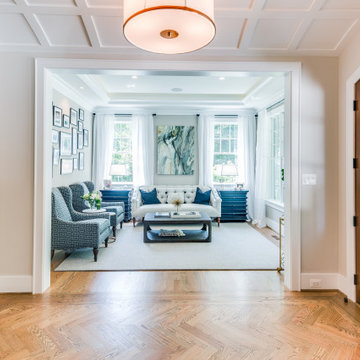
Welcoming living room off of the entry foyer for guests to relax and enjoy a more private setting.
Exemple d'un salon craftsman de taille moyenne et fermé avec un bar de salon, un mur gris, un sol en bois brun, aucune cheminée, aucun téléviseur et un plafond à caissons.
Exemple d'un salon craftsman de taille moyenne et fermé avec un bar de salon, un mur gris, un sol en bois brun, aucune cheminée, aucun téléviseur et un plafond à caissons.
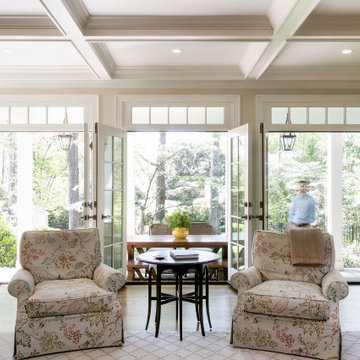
Traditional living room with French doors
Idée de décoration pour un salon tradition ouvert avec un bar de salon, un mur beige, parquet foncé, une cheminée standard, un manteau de cheminée en pierre, un sol marron et un plafond à caissons.
Idée de décoration pour un salon tradition ouvert avec un bar de salon, un mur beige, parquet foncé, une cheminée standard, un manteau de cheminée en pierre, un sol marron et un plafond à caissons.
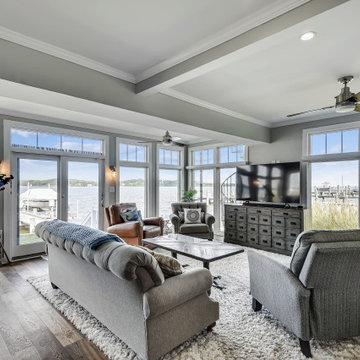
Windows from corner to corner, these Andersen windows are from floor to ceiling to optimize the 180+ degree views of the river. This is one of our favorite conversions from before and after.
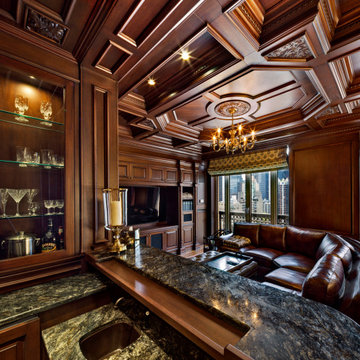
Using a similar mahogany stain for the entire interior, the incorporation of various detailed elements such as the crown moldings and brackets allows for the space to truly speak for itself. Centered around the inclusion of a coffered ceiling, the similar style and tone of all of these elements helps create a strong sense of cohesion within the entire interior.
For more projects visit our website wlkitchenandhome.com
.
.
.
#mediaroom #entertainmentroom #elegantlivingroom #homeinteriors #luxuryliving #luxuryapartment #finearchitecture #luxurymanhattan #luxuryapartments #luxuryinteriors #apartmentbar #homebar #elegantbar #classicbar #livingroomideas #entertainmentwall #wallunit #mediaunit #tvroom #tvfurniture #bardesigner #woodeninterior #bardecor #mancave #homecinema #luxuryinteriordesigner #luxurycontractor #manhattaninteriordesign #classicinteriors #classyinteriors
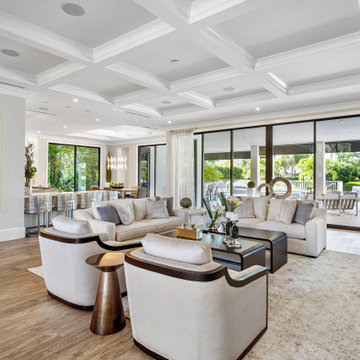
Living room with TV.
Idée de décoration pour un grand salon tradition ouvert avec un bar de salon, un mur blanc, parquet clair, une cheminée ribbon, un manteau de cheminée en bois, un téléviseur indépendant, un sol beige, un plafond à caissons et du papier peint.
Idée de décoration pour un grand salon tradition ouvert avec un bar de salon, un mur blanc, parquet clair, une cheminée ribbon, un manteau de cheminée en bois, un téléviseur indépendant, un sol beige, un plafond à caissons et du papier peint.
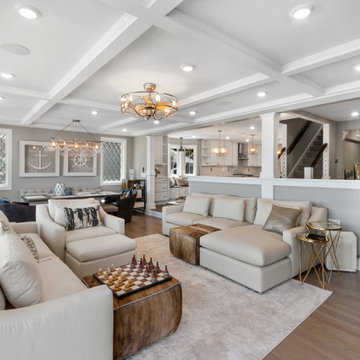
Practically every aspect of this home was worked on by the time we completed remodeling this Geneva lakefront property. We added an addition on top of the house in order to make space for a lofted bunk room and bathroom with tiled shower, which allowed additional accommodations for visiting guests. This house also boasts five beautiful bedrooms including the redesigned master bedroom on the second level.
The main floor has an open concept floor plan that allows our clients and their guests to see the lake from the moment they walk in the door. It is comprised of a large gourmet kitchen, living room, and home bar area, which share white and gray color tones that provide added brightness to the space. The level is finished with laminated vinyl plank flooring to add a classic feel with modern technology.
When looking at the exterior of the house, the results are evident at a single glance. We changed the siding from yellow to gray, which gave the home a modern, classy feel. The deck was also redone with composite wood decking and cable railings. This completed the classic lake feel our clients were hoping for. When the project was completed, we were thrilled with the results!

This project is a refurbishment of a listed building, and conversion from office use to boutique hotel.
A challenging scheme which requires careful consideration of an existing heritage asset while introducing a contemporary feel and aesthetic.
As a former council owned office building, Group D assisted the developer in their bid to acquire the building and the project is ongoing with the target of opening in late 2023.
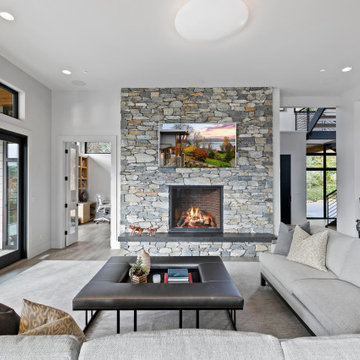
Idée de décoration pour un salon tradition ouvert avec un bar de salon, un mur gris, un sol en bois brun, une cheminée standard, un manteau de cheminée en pierre, un téléviseur fixé au mur et un plafond à caissons.
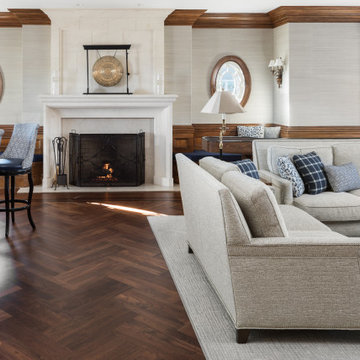
The built-in window seats flanking the fireplace offer a place to warm up chilly days.
Idées déco pour un très grand salon classique fermé avec un bar de salon, un mur gris, un sol en bois brun, une cheminée standard, un manteau de cheminée en pierre, un téléviseur encastré, un sol marron, un plafond à caissons et du papier peint.
Idées déco pour un très grand salon classique fermé avec un bar de salon, un mur gris, un sol en bois brun, une cheminée standard, un manteau de cheminée en pierre, un téléviseur encastré, un sol marron, un plafond à caissons et du papier peint.
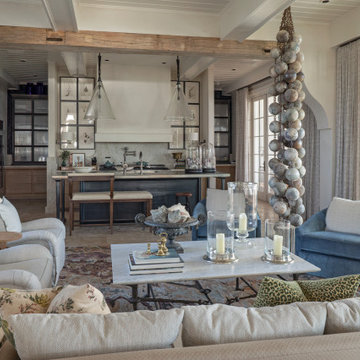
Idées déco pour un très grand salon bord de mer ouvert avec un bar de salon, un mur blanc, sol en béton ciré, un sol beige et un plafond à caissons.
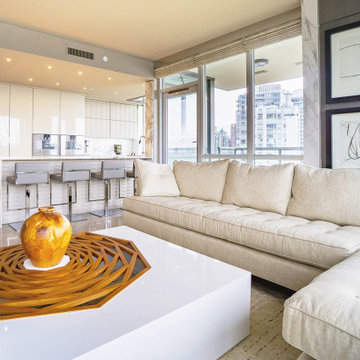
Idée de décoration pour un salon gris et blanc design en bois de taille moyenne et ouvert avec un bar de salon, un mur blanc, un sol en carrelage de céramique, une cheminée standard, un manteau de cheminée en bois, un téléviseur encastré, un sol gris et un plafond à caissons.
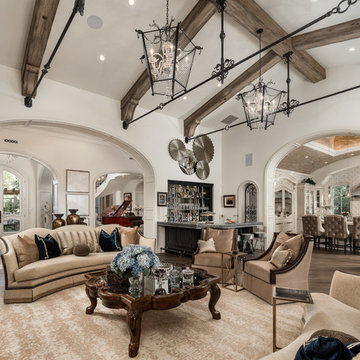
We love this living room design featuring wood floors, exposed beams, and arched entryways!
Réalisation d'un très grand salon ouvert avec un bar de salon, un mur blanc, un sol en bois brun, une cheminée standard, un manteau de cheminée en pierre, un téléviseur fixé au mur, un sol marron, un plafond à caissons et du lambris.
Réalisation d'un très grand salon ouvert avec un bar de salon, un mur blanc, un sol en bois brun, une cheminée standard, un manteau de cheminée en pierre, un téléviseur fixé au mur, un sol marron, un plafond à caissons et du lambris.
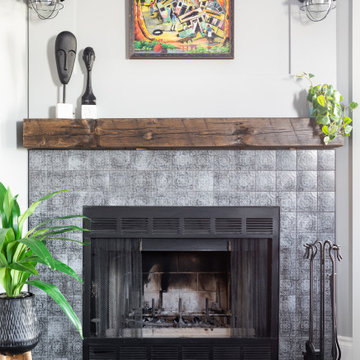
Inspiration pour un salon traditionnel de taille moyenne et ouvert avec parquet foncé, un sol marron, un bar de salon, un mur bleu, aucune cheminée, un plafond à caissons et boiseries.
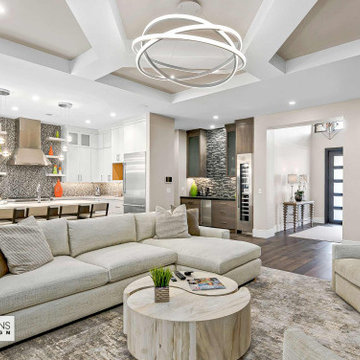
Cette image montre un grand salon craftsman ouvert avec un bar de salon, un mur beige, un sol en bois brun, une cheminée ribbon, un manteau de cheminée en pierre, un téléviseur fixé au mur, un sol marron et un plafond à caissons.

The experience was designed to begin as residents approach the development, we were asked to evoke the Art Deco history of local Paddington Station which starts with a contrast chevron patterned floor leading residents through the entrance. This architectural statement becomes a bold focal point, complementing the scale of the lobbies double height spaces. Brass metal work is layered throughout the space, adding touches of luxury, en-keeping with the development. This starts on entry, announcing ‘Paddington Exchange’ inset within the floor. Subtle and contemporary vertical polished plaster detailing also accentuates the double-height arrival points .
A series of black and bronze pendant lights sit in a crossed pattern to mirror the playful flooring. The central concierge desk has curves referencing Art Deco architecture, as well as elements of train and automobile design.
Completed at HLM Architects
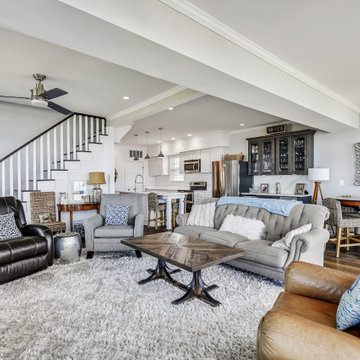
Windows from corner to corner, these Andersen windows are from floor to ceiling to optimize the 180+ degree views of the river. This is one of our favorite conversions from before and after.
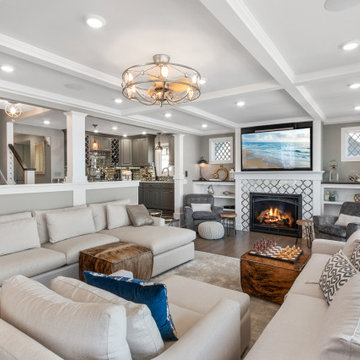
Practically every aspect of this home was worked on by the time we completed remodeling this Geneva lakefront property. We added an addition on top of the house in order to make space for a lofted bunk room and bathroom with tiled shower, which allowed additional accommodations for visiting guests. This house also boasts five beautiful bedrooms including the redesigned master bedroom on the second level.
The main floor has an open concept floor plan that allows our clients and their guests to see the lake from the moment they walk in the door. It is comprised of a large gourmet kitchen, living room, and home bar area, which share white and gray color tones that provide added brightness to the space. The level is finished with laminated vinyl plank flooring to add a classic feel with modern technology.
When looking at the exterior of the house, the results are evident at a single glance. We changed the siding from yellow to gray, which gave the home a modern, classy feel. The deck was also redone with composite wood decking and cable railings. This completed the classic lake feel our clients were hoping for. When the project was completed, we were thrilled with the results!
Idées déco de salons avec un bar de salon et un plafond à caissons
2