Idées déco de salons avec un bar de salon et un plafond à caissons
Trier par :
Budget
Trier par:Populaires du jour
41 - 60 sur 104 photos
1 sur 3
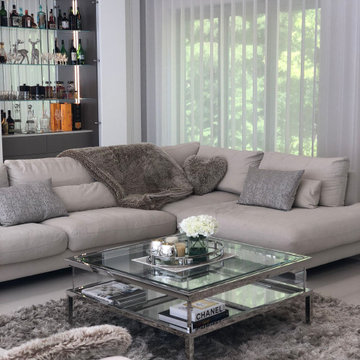
Inspiration pour un très grand salon design ouvert avec un bar de salon, un mur blanc, un sol en carrelage de porcelaine, un sol blanc et un plafond à caissons.

We love these exposed beams, the vaulted ceilings, custom fireplace mantel, custom lighting fixtures, and arched entryways.
Idées déco pour un très grand salon romantique ouvert avec un bar de salon, un mur blanc, un sol en bois brun, une cheminée standard, un manteau de cheminée en pierre, un téléviseur fixé au mur, un sol marron, un plafond à caissons et du lambris.
Idées déco pour un très grand salon romantique ouvert avec un bar de salon, un mur blanc, un sol en bois brun, une cheminée standard, un manteau de cheminée en pierre, un téléviseur fixé au mur, un sol marron, un plafond à caissons et du lambris.
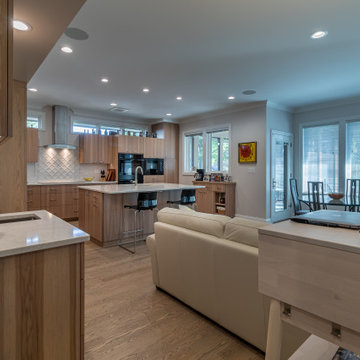
Cette photo montre un salon tendance avec un bar de salon, un mur gris, un sol en bois brun, aucune cheminée, un téléviseur fixé au mur, un sol gris, un plafond à caissons et boiseries.
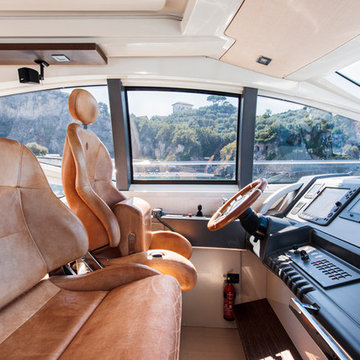
Ponte di comando | Cockpit
Aménagement d'un grand salon moderne ouvert avec un bar de salon, un mur blanc, parquet clair, un téléviseur dissimulé, un sol beige et un plafond à caissons.
Aménagement d'un grand salon moderne ouvert avec un bar de salon, un mur blanc, parquet clair, un téléviseur dissimulé, un sol beige et un plafond à caissons.
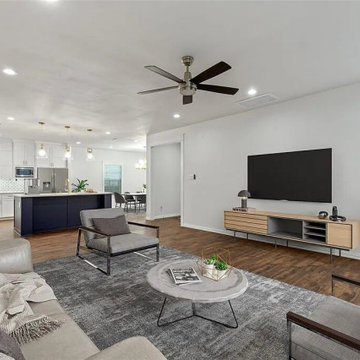
We made the painting, flooring, ceiling, lighting, and overlook according to customer requests and it exceed his expectation. (it was apart from a whole Home Remodeling Project). Open-floor living room
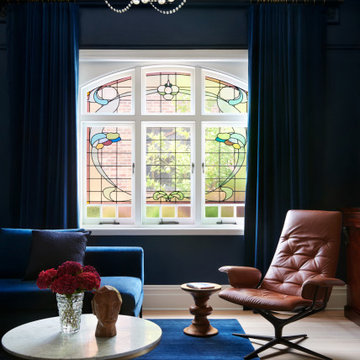
Idée de décoration pour un grand salon ouvert avec un bar de salon, un mur bleu, parquet clair, un plafond à caissons et un mur en parement de brique.
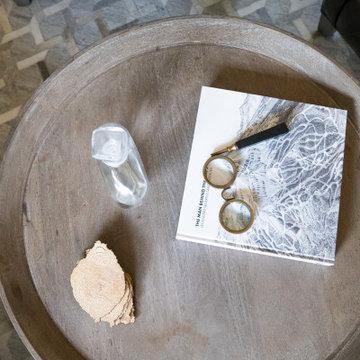
Wallpaper, tile, art and accessories have been added to this beautiful Awbrey Butte home to complete the design.
Inspiration pour un salon traditionnel de taille moyenne et fermé avec un bar de salon, un mur multicolore, un sol en bois brun, une cheminée standard, un manteau de cheminée en carrelage, aucun téléviseur, un plafond à caissons et du papier peint.
Inspiration pour un salon traditionnel de taille moyenne et fermé avec un bar de salon, un mur multicolore, un sol en bois brun, une cheminée standard, un manteau de cheminée en carrelage, aucun téléviseur, un plafond à caissons et du papier peint.
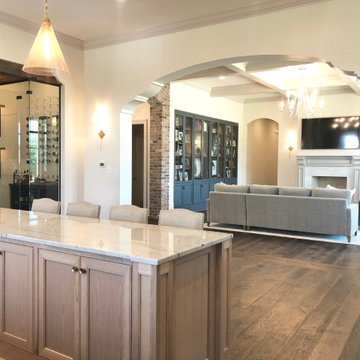
Idées déco pour un salon classique de taille moyenne et ouvert avec un bar de salon, un mur blanc, parquet foncé, une cheminée standard, un manteau de cheminée en pierre, un téléviseur fixé au mur, un sol marron et un plafond à caissons.
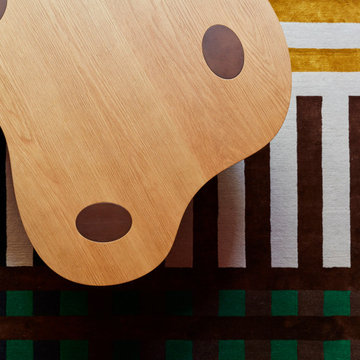
See https://blackandmilk.co.uk/interior-design-portfolio/ for more details.
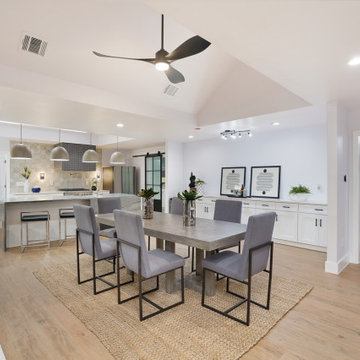
When we started the project we knew we wanted one thing to be the focal point of the home and that was the kitchen. Opening up the space meant we had to fill it in and make it exciting so we added the 9 ft island with three sides waterfall, pitched the ceiling by the chimney, and added a dramatic cake ceiling in the kitchen. Every light piece was subtle, yet stood out in its own way making this THE entertainers home.
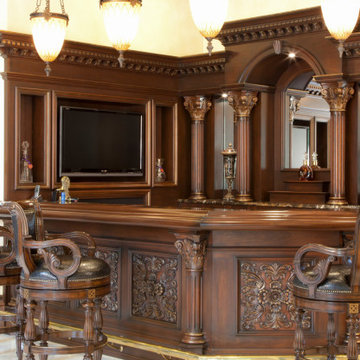
The dark mahogany stained interior elements bring a sense of uniqueness to the overall composition of the space. Adorned with rich hand carved details, the darker tones of the material itself allow for the intricate details to be highlighted even more. Using these contrasting tones to bring out the most out of each element in the space.
For more projects visit our website wlkitchenandhome.com
.
.
.
#livingroom #luxurylivingroom #livingroomideas #residentialinteriors #luxuryhomedesign #luxuryfurniture #luxuryinteriordesign #elegantfurniture #mansiondesing #tvunit #luxurytvunit #tvunitdesign #fireplace #manteldesign #woodcarving #homebar #entertainmentroom #carvedfurniture #tvcabinet #custombar #classicfurniture #cofferedceiling #woodworker #newjerseyfurniture #ornatefurniture #bardesigner #furnituredesigner #newyorkfurniture #classicdesigner
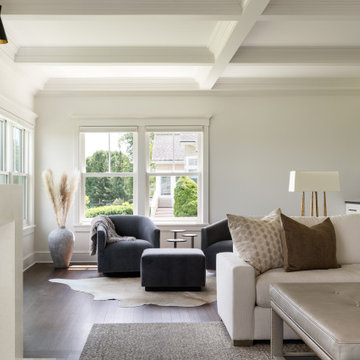
This is a view of the bar and seating area from the sunroom. The fireplace surround is Ceasarstone in organic white.
Inspiration pour un salon design de taille moyenne et ouvert avec un bar de salon, un mur blanc, parquet foncé, une cheminée standard, un manteau de cheminée en pierre, un téléviseur fixé au mur et un plafond à caissons.
Inspiration pour un salon design de taille moyenne et ouvert avec un bar de salon, un mur blanc, parquet foncé, une cheminée standard, un manteau de cheminée en pierre, un téléviseur fixé au mur et un plafond à caissons.
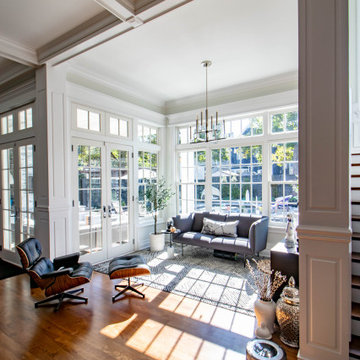
Exemple d'un salon chic de taille moyenne et ouvert avec un bar de salon, un mur blanc, parquet foncé et un plafond à caissons.
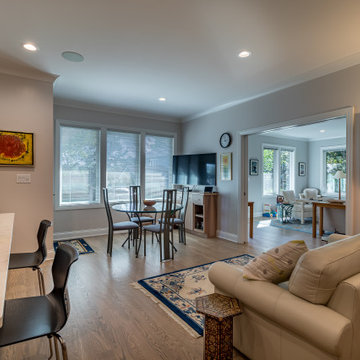
Idées déco pour un salon contemporain avec un bar de salon, un mur gris, un sol en bois brun, aucune cheminée, un téléviseur fixé au mur, un sol gris, un plafond à caissons et boiseries.
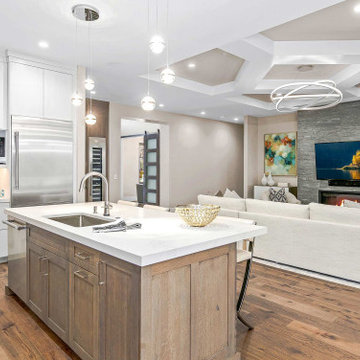
Aménagement d'un grand salon craftsman ouvert avec un bar de salon, un mur beige, un sol en bois brun, une cheminée ribbon, un manteau de cheminée en pierre, un téléviseur fixé au mur, un sol marron et un plafond à caissons.
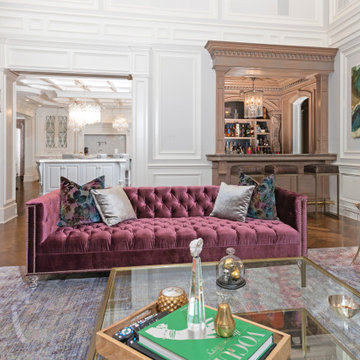
Contrasting with the lighter tone of the overall interior, this grey mahogany bar stands out in an already stunning space. Designed with hand carved details and moldings, the bar itself acts as a talking piece during any get together. Providing the perfect space to entertain friends and family while highlighting the high quality craft of our artisans.
For more projects visit our website wlkitchenandhome.com
.
.
.
.
#mancave #elegantbar #woodwork #cocktails #drinks #interiordesigner #livingroom #mancavebar #familyroom #dreambasement #barwoodwork #customfurniture #bespokefuurniture #newjersey #njcontractor #winecellar #barcabinets #millkwork #millkworkdesign #customcabinetry #wallpaneling #handcarved #classicbar #luxurybar
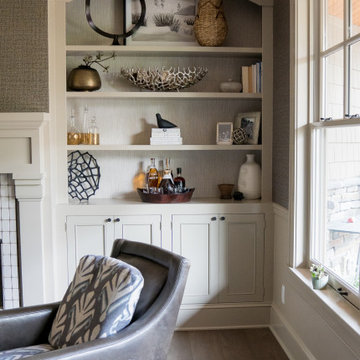
Wallpaper, tile, art and accessories have been added to this beautiful Awbrey Butte home to complete the design.
Réalisation d'un salon tradition de taille moyenne et fermé avec un bar de salon, un mur multicolore, un sol en bois brun, une cheminée standard, un manteau de cheminée en carrelage, aucun téléviseur, un plafond à caissons et du papier peint.
Réalisation d'un salon tradition de taille moyenne et fermé avec un bar de salon, un mur multicolore, un sol en bois brun, une cheminée standard, un manteau de cheminée en carrelage, aucun téléviseur, un plafond à caissons et du papier peint.
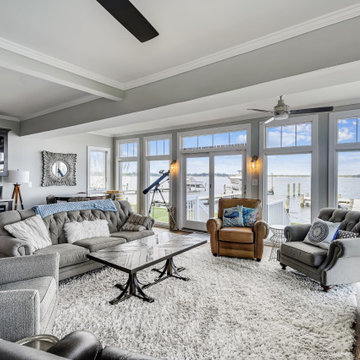
Windows from corner to corner, these Andersen windows are from floor to ceiling to optimize the 180+ degree views of the river. This is one of our favorite conversions from before and after.
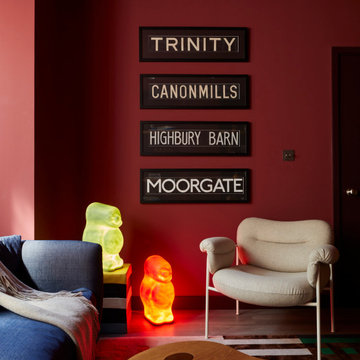
See https://blackandmilk.co.uk/interior-design-portfolio/ for more details.
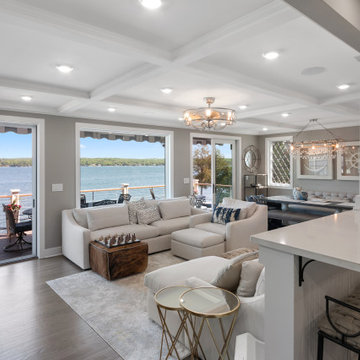
Practically every aspect of this home was worked on by the time we completed remodeling this Geneva lakefront property. We added an addition on top of the house in order to make space for a lofted bunk room and bathroom with tiled shower, which allowed additional accommodations for visiting guests. This house also boasts five beautiful bedrooms including the redesigned master bedroom on the second level.
The main floor has an open concept floor plan that allows our clients and their guests to see the lake from the moment they walk in the door. It is comprised of a large gourmet kitchen, living room, and home bar area, which share white and gray color tones that provide added brightness to the space. The level is finished with laminated vinyl plank flooring to add a classic feel with modern technology.
When looking at the exterior of the house, the results are evident at a single glance. We changed the siding from yellow to gray, which gave the home a modern, classy feel. The deck was also redone with composite wood decking and cable railings. This completed the classic lake feel our clients were hoping for. When the project was completed, we were thrilled with the results!
Idées déco de salons avec un bar de salon et un plafond à caissons
3