Idées déco de salons avec un bar de salon et un téléviseur encastré
Trier par :
Budget
Trier par:Populaires du jour
101 - 120 sur 1 053 photos
1 sur 3
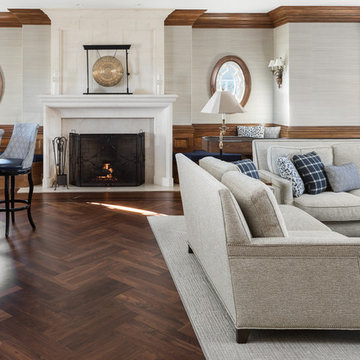
Walnut flooring in a herringbone pattern visually separates the great room from adjoining spaces. The recesses on either side of the fireplace have window seats that provide extra seating, which we recovered with deep blue nanotech performance fabric. Pale gray grasscloth wall covering adds texture while allowing the importance of the wood moldings to shine; the horizontal rhythm of the grasscloth is echoed in the area rug and the performance fabric of the sectional and loveseat, creating a variation on a theme. Pops of navy in the bar stools and pillows with coordinating patterns add interest and color without fighting or complicating the space.
Photography: Lauren Hagerstrom
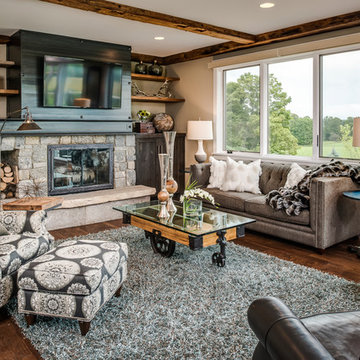
The Quiet Moose, Photo Styling | Harbor View Custom Builders, Builder | Phoenix Photographic, Photographer | All Home Decor and Accessories in this space is available through The Quiet Moose. www.quietmoose.com — 231-348-5353
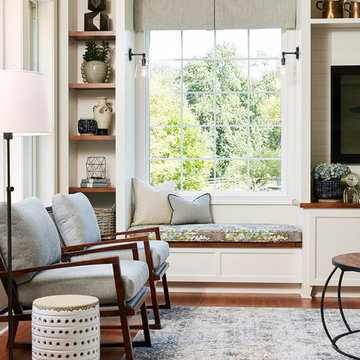
Alyssa Lee Photography
Cette photo montre un grand salon chic ouvert avec un bar de salon, un mur bleu, un sol en bois brun, une cheminée ribbon, un manteau de cheminée en carrelage, un téléviseur encastré et un sol marron.
Cette photo montre un grand salon chic ouvert avec un bar de salon, un mur bleu, un sol en bois brun, une cheminée ribbon, un manteau de cheminée en carrelage, un téléviseur encastré et un sol marron.
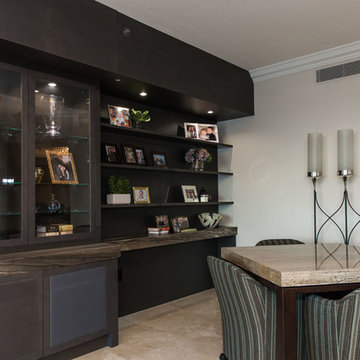
Réalisation d'un salon tradition ouvert avec un bar de salon, un mur gris, un sol en marbre, aucune cheminée, un téléviseur encastré et un sol beige.
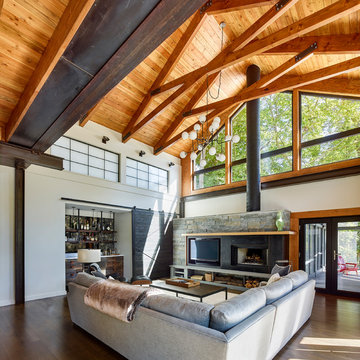
Jeffrey Totaro
Aménagement d'un grand salon contemporain ouvert avec un bar de salon, un mur blanc, un sol en bois brun, une cheminée standard, un manteau de cheminée en métal, un téléviseur encastré et un sol marron.
Aménagement d'un grand salon contemporain ouvert avec un bar de salon, un mur blanc, un sol en bois brun, une cheminée standard, un manteau de cheminée en métal, un téléviseur encastré et un sol marron.
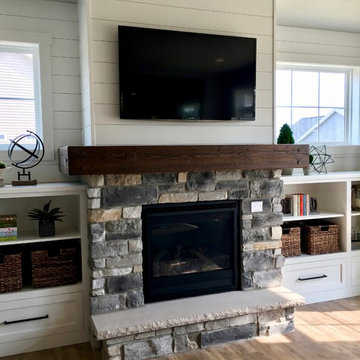
A close up on the fireplace with cultured stone and wood features, along with the ship lap above!
Cette image montre un grand salon rustique ouvert avec un bar de salon, un mur gris, un sol en vinyl, une cheminée standard, un manteau de cheminée en pierre, un téléviseur encastré et un sol marron.
Cette image montre un grand salon rustique ouvert avec un bar de salon, un mur gris, un sol en vinyl, une cheminée standard, un manteau de cheminée en pierre, un téléviseur encastré et un sol marron.
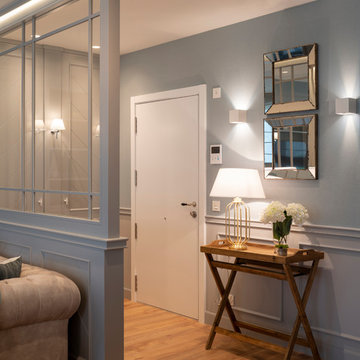
Idée de décoration pour un grand salon tradition ouvert avec un bar de salon, un mur gris, un sol en bois brun, aucune cheminée et un téléviseur encastré.
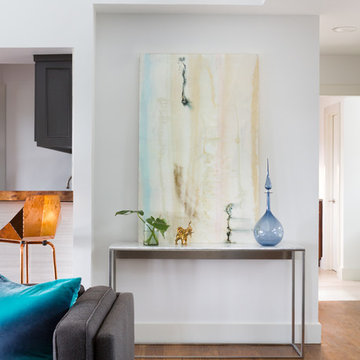
Whit Preston
Idées déco pour un grand salon moderne ouvert avec un bar de salon, un mur blanc, un sol en bois brun, une cheminée standard, un manteau de cheminée en carrelage et un téléviseur encastré.
Idées déco pour un grand salon moderne ouvert avec un bar de salon, un mur blanc, un sol en bois brun, une cheminée standard, un manteau de cheminée en carrelage et un téléviseur encastré.
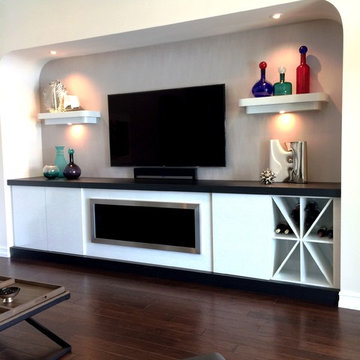
Contemporary fireplace surround with wine storage and lighted floating shelves. Material is high gloss commercial grade laminate. Top is textured wood tone slabs in black ash finish. Wall covering is textured silver thread canvas.
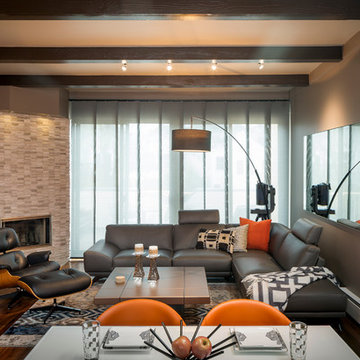
Exemple d'un salon moderne de taille moyenne et ouvert avec un bar de salon, un mur gris, parquet foncé, une cheminée d'angle, un manteau de cheminée en carrelage, un téléviseur encastré et un sol marron.
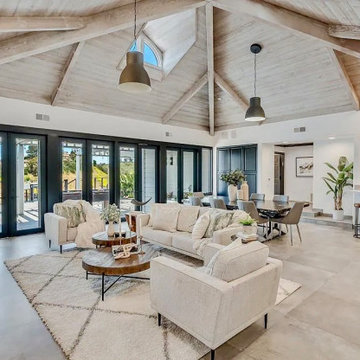
Great views in the open space living areas in this La Jolla CA luxury home that was staged to highlight every feature.
Réalisation d'un très grand salon tradition ouvert avec un bar de salon, un mur blanc, un sol en travertin, une cheminée standard, un manteau de cheminée en brique, un téléviseur encastré, un sol beige et poutres apparentes.
Réalisation d'un très grand salon tradition ouvert avec un bar de salon, un mur blanc, un sol en travertin, une cheminée standard, un manteau de cheminée en brique, un téléviseur encastré, un sol beige et poutres apparentes.
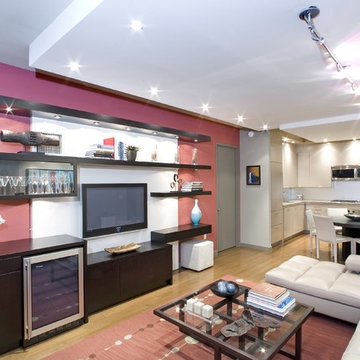
Multifunctional living room/family room complete with entertainment area with mini bar and wine fridge.
Photography by Carlos Esteva
Cette photo montre un salon tendance de taille moyenne et ouvert avec un bar de salon, un téléviseur encastré, un mur rouge et un sol en bois brun.
Cette photo montre un salon tendance de taille moyenne et ouvert avec un bar de salon, un téléviseur encastré, un mur rouge et un sol en bois brun.
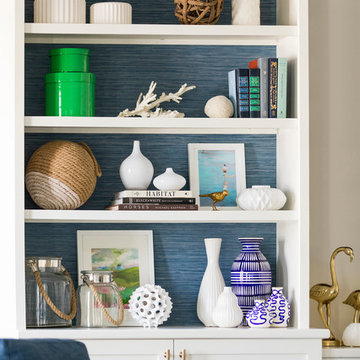
This project was featured in Midwest Home magazine as the winner of ASID Life in Color. The addition of a kitchen with custom shaker-style cabinetry and a large shiplap island is perfect for entertaining and hosting events for family and friends. Quartz counters that mimic the look of marble were chosen for their durability and ease of maintenance. Open shelving with brass sconces above the sink create a focal point for the large open space.
Putting a modern spin on the traditional nautical/coastal theme was a goal. We took the quintessential palette of navy and white and added pops of green, stylish patterns, and unexpected artwork to create a fresh bright space. Grasscloth on the back of the built in bookshelves and console table along with rattan and the bentwood side table add warm texture. Finishes and furnishings were selected with a practicality to fit their lifestyle and the connection to the outdoors. A large sectional along with the custom cocktail table in the living room area provide ample room for game night or a quiet evening watching movies with the kids.
To learn more visit https://k2interiordesigns.com
To view article in Midwest Home visit https://midwesthome.com/interior-spaces/life-in-color-2019/
Photography - Spacecrafting
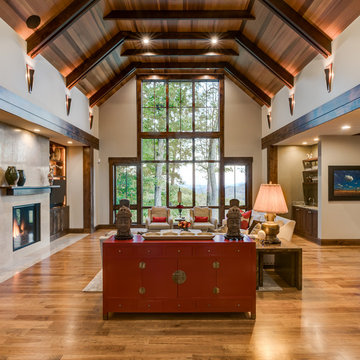
Interior Designer: Allard & Roberts Interior Design, Inc.
Builder: Glennwood Custom Builders
Architect: Con Dameron
Photographer: Kevin Meechan
Doors: Sun Mountain
Cabinetry: Advance Custom Cabinetry
Countertops & Fireplaces: Mountain Marble & Granite
Window Treatments: Blinds & Designs, Fletcher NC
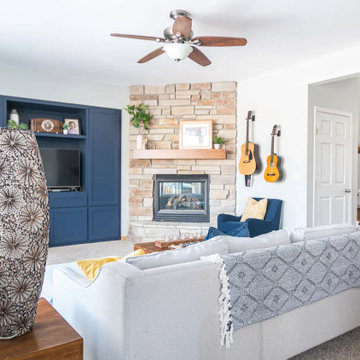
Construction done by Stoltz Installation and Carpentry and humor provided constantly by long-time clients and friends. They did their laundry/mudroom with us and realized soon after the kitchen had to go! We changed from peninsula to an island and the homeowner worked on changing out the golden oak trim as his own side project while the remodel was taking place. We added some painting of the adjacent living room built-ins near the end when they finally agreed it had to be done or they would regret it. A fun coffee bar and and statement backsplash really make this space one of kind.
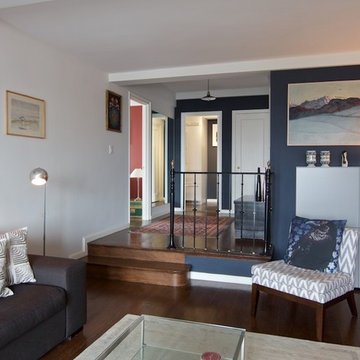
Stefanie Werner
Inspiration pour un salon traditionnel de taille moyenne et ouvert avec un bar de salon, un mur bleu, un sol en bois brun, une cheminée standard, un manteau de cheminée en brique, un téléviseur encastré et un sol marron.
Inspiration pour un salon traditionnel de taille moyenne et ouvert avec un bar de salon, un mur bleu, un sol en bois brun, une cheminée standard, un manteau de cheminée en brique, un téléviseur encastré et un sol marron.
![[Private Residence] Rock Creek Cattle Company](https://st.hzcdn.com/fimgs/pictures/living-rooms/private-residence-rock-creek-cattle-company-sway-and-co-interior-design-img~6e71e56f05137fe5_2795-1-d7efa4c-w360-h360-b0-p0.jpg)
Inspiration pour un grand salon chalet ouvert avec un bar de salon, un mur beige, un sol en bois brun, un poêle à bois, un manteau de cheminée en pierre et un téléviseur encastré.
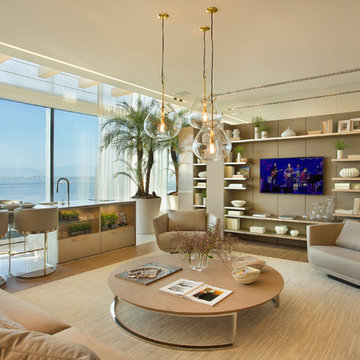
Cette image montre un salon design avec un bar de salon, parquet clair, un téléviseur encastré et un sol marron.

Cette image montre un très grand salon design ouvert avec un bar de salon, un mur blanc, un sol en carrelage de porcelaine, une cheminée double-face, un manteau de cheminée en plâtre, un téléviseur encastré, un sol blanc et un plafond à caissons.
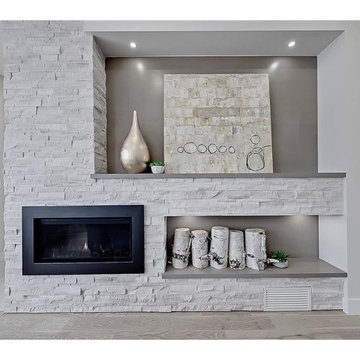
Inspiration pour un salon minimaliste de taille moyenne et ouvert avec un bar de salon, un mur blanc, un sol en bois brun, une cheminée standard, un manteau de cheminée en pierre, un téléviseur encastré et un sol gris.
Idées déco de salons avec un bar de salon et un téléviseur encastré
6