Idées déco de salons avec un bar de salon et un téléviseur encastré
Trier par :
Budget
Trier par:Populaires du jour
141 - 160 sur 1 053 photos
1 sur 3
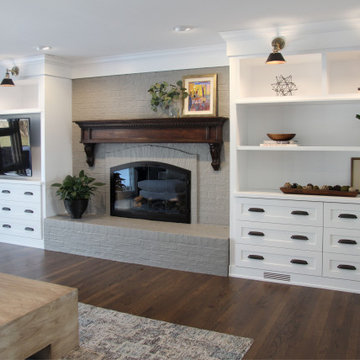
Our clients in Tower Lakes, IL, needed more storage and functionality from their kitchen. They were primarily focused on finding the right combination of cabinets, shelves, and drawers that fit all their cookware, flatware, and appliances. They wanted a brighter, bigger space with a natural cooking flow and plenty of storage. Soffits and crown molding needed to be removed to make the kitchen feel larger. Redesign elements included: relocating the fridge, adding a baking station and coffee bar, and placing the microwave in the kitchen island.
Advance Design Studio’s Claudia Pop offered functional, creative, and unique solutions to the homeowners’ problems. Our clients wanted a unique kitchen that was not completely white, a balance of design and function. Claudia offered functional, creative, and unique solutions to Chad and Karen’s kitchen design challenges. The first thing to go was soffits. Today, most kitchens can benefit from the added height and space; removing soffits is nearly always step one. Steely gray-blue was the color of choice for a freshly unique look bringing a sophisticated-looking space to wrap around the fresh new kitchen. Cherry cabinetry in a true brown stain compliments the stormy accents with sharp contrasting white Cambria quartz top balancing out the space with a dramatic flair.
“We wanted something unique and special in this space, something none of the neighbors would have,” said Claudia.
The dramatic veined Cambria countertops continue upward into a backsplash behind three complimentary open shelves. These countertops provide visual texture and movement in the kitchen. The kitchen includes two larder cabinets for both the coffee bar and baking station. The kitchen is now functional and unique in design.
“When we design a new kitchen space, as designers, we are always looking for ways to balance interesting design elements with practical functionality,” Claudia said. “This kitchen’s new design is not only way more functional but is stunning in a way a piece of art can catch one’s attention.”
Decorative mullions with mirrored inserts sit atop dual sentinel pantries flanking the new refrigerator, while a 48″ dual fuel Wolf range replaced the island cooktop and double oven. The new microwave is cleverly hidden within the island, eliminating the cluttered counter and attention-grabbing wall of stainless steel from the previous space.
The family room was completely renovated, including a beautifully functional entertainment bar with the same combination of woods and stone as the kitchen and coffee bar. Mesh inserts instead of plain glass add visual texture while revealing pristine glassware. Handcrafted built-ins surround the fireplace.
The beautiful and efficient design created by designer Claudia transitioned directly to the installation team seamlessly, much like the basement project experience Chad and Karen enjoyed previously.
“We definitely will and have recommended Advance Design Studio to friends who are looking to embark on a project small or large,” Karen said.
“Everything that was designed and built exactly how we envisioned it, and we are really enjoying it to its full potential,” Karen said.
Our award-winning design team would love to create a beautiful, functional, and spacious place for you and your family. With our “Common Sense Remodeling” approach, the process of renovating your home has never been easier. Contact us today at 847-665-1711 or schedule an appointment.
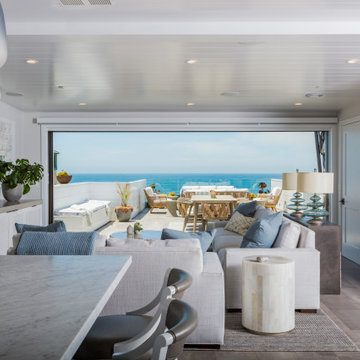
Réalisation d'un salon marin de taille moyenne et ouvert avec un bar de salon, un mur gris, un sol en carrelage de porcelaine, un téléviseur encastré et un plafond en lambris de bois.
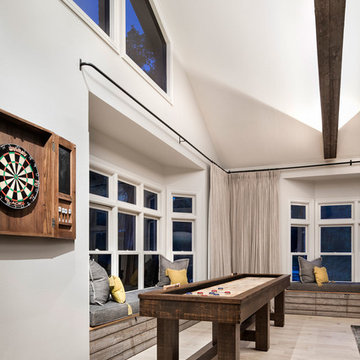
reclaimed barnwood beams • Benjamin Moore hc 170 "stonington gray" paint in eggshell at walls • LED lighting along beams • Ergon Wood Talk Series 9 x 36 floor tile • Linen Noveltex drapery • Robert Allen linen canvas roman shades in greystone • reclaimed wood at window seats • Thibaut Luxe Woven window seat cushion • photography by Paul Finkel 2017
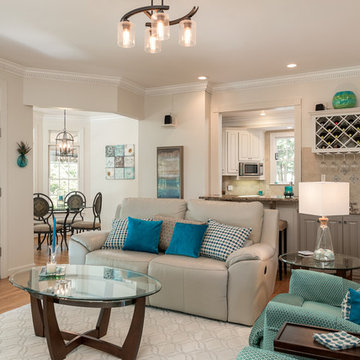
A brighter space and comfort was this clients request!
I believe it sure is brighter and the addition of the two custom reupholstered chairs and reclining leather sofa is the pinnacle of comfort. Custom designed reversible pillows insure the custom, one of a kind design (by Dawn D Totty). The medium colored new hardwoods, light furnishings, brighter wall color and light fixtures and reflective glass tables & table lamp bring this once drab space to life!! The now properly sized furnishings also make this living room much more spacious and functional. Living room design by-
Dawn D Totty Designs
@ddtotty on instagram
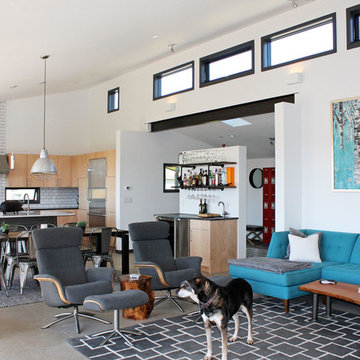
After their Niwot, Colorado, home was inundated with floodwater and mud in the historic 2013 flood, the owners brought their “glass is half full” zest for life to the process of restarting their lives in a modest budget-conscious home. It wouldn’t have been possible without the goodwill of neighbors, friends, strangers, donated services, and their own grit and full engagement in the building process.
Water-shed Revival is a 2000 square foot home designed for social engagement, inside-outside living, the joy of cooking, and soaking in the sun and mountain views. The lofty space under the shed roof speaks of farm structures, but with a twist of the modern vis-à-vis clerestory windows and glass walls. Concrete floors act as a passive solar heat sink for a constant sense of thermal comfort, not to mention a relief for muddy pet paw cleanups. Cost-effective structure and material choices, such as corrugated metal and HardiePanel siding, point this home and this couple toward a renewed future.
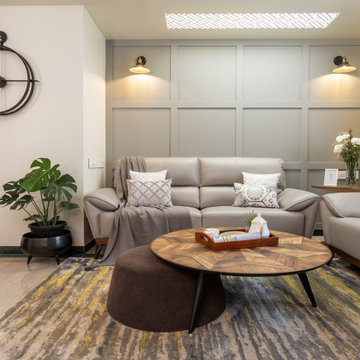
“Make it simple yet significant “- was the brief given by our warmest couple clients, Manish and Vanshika.
Nestled in the posh area of Hiranandani Gardens, Powai, this home has a clean and open look with lots of greenery.
The living dining space is a combination of
Scandinavian and Contemporary style. Grey colored highlighting accent walls, Nordic style inspired lights and wall accessories make the space look warm and inviting. The open kitchen with the breakfast counter and hanging light adds to the entire appeal. The book corner in the passage with the mandir and the bold black and gold wall print behind is surely eye catching
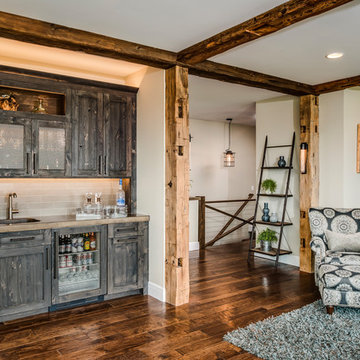
The Quiet Moose, Photo Styling | Harbor View Custom Builders, Builder | Phoenix Photographic, Photographer | All Home Decor and Accessories in this space is available through The Quiet Moose. www.quietmoose.com — 231-348-5353
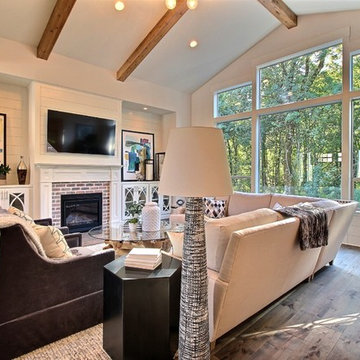
Paint by Sherwin Williams
Body Color - City Loft - SW 7631
Trim Color - Custom Color - SW 8975/3535
Master Suite & Guest Bath - Site White - SW 7070
Girls' Rooms & Bath - White Beet - SW 6287
Exposed Beams & Banister Stain - Banister Beige - SW 3128-B
Gas Fireplace by Heat & Glo
Flooring & Tile by Macadam Floor & Design
Hardwood by Kentwood Floors
Hardwood Product Originals Series - Plateau in Brushed Hard Maple
Kitchen Backsplash by Tierra Sol
Tile Product - Tencer Tiempo in Glossy Shadow
Kitchen Backsplash Accent by Walker Zanger
Tile Product - Duquesa Tile in Jasmine
Sinks by Decolav
Slab Countertops by Wall to Wall Stone Corp
Kitchen Quartz Product True North Calcutta
Master Suite Quartz Product True North Venato Extra
Girls' Bath Quartz Product True North Pebble Beach
All Other Quartz Product True North Light Silt
Windows by Milgard Windows & Doors
Window Product Style Line® Series
Window Supplier Troyco - Window & Door
Window Treatments by Budget Blinds
Lighting by Destination Lighting
Fixtures by Crystorama Lighting
Interior Design by Tiffany Home Design
Custom Cabinetry & Storage by Northwood Cabinets
Customized & Built by Cascade West Development
Photography by ExposioHDR Portland
Original Plans by Alan Mascord Design Associates
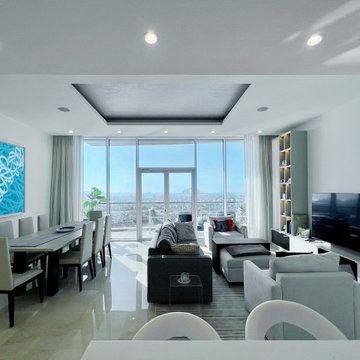
Uno stile semplice e moderno, un po' in contrasto con il luogo, in questa ampia e luminosissima zona giorno con una vista bellissima.
Réalisation d'un salon minimaliste de taille moyenne et ouvert avec un mur blanc, un sol en marbre, un téléviseur encastré, un sol beige, un plafond décaissé et un bar de salon.
Réalisation d'un salon minimaliste de taille moyenne et ouvert avec un mur blanc, un sol en marbre, un téléviseur encastré, un sol beige, un plafond décaissé et un bar de salon.
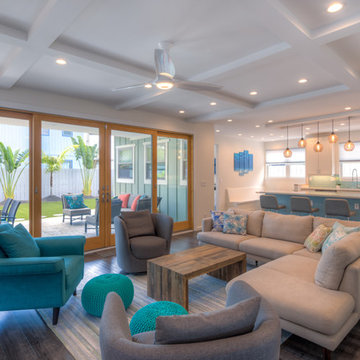
Hawkins and Biggins Photography
Réalisation d'un grand salon design ouvert avec un bar de salon, un mur blanc, un téléviseur encastré, parquet foncé, aucune cheminée et un sol marron.
Réalisation d'un grand salon design ouvert avec un bar de salon, un mur blanc, un téléviseur encastré, parquet foncé, aucune cheminée et un sol marron.
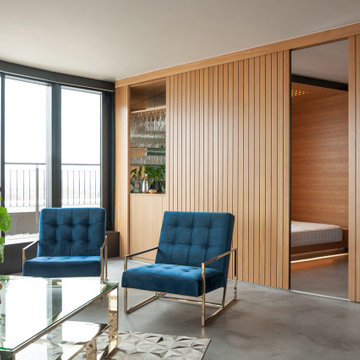
Cette photo montre un salon tendance de taille moyenne et ouvert avec un bar de salon, sol en béton ciré, aucune cheminée, un téléviseur encastré et un sol gris.
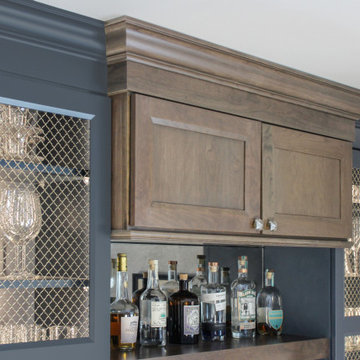
Our clients in Tower Lakes, IL, needed more storage and functionality from their kitchen. They were primarily focused on finding the right combination of cabinets, shelves, and drawers that fit all their cookware, flatware, and appliances. They wanted a brighter, bigger space with a natural cooking flow and plenty of storage. Soffits and crown molding needed to be removed to make the kitchen feel larger. Redesign elements included: relocating the fridge, adding a baking station and coffee bar, and placing the microwave in the kitchen island.
Advance Design Studio’s Claudia Pop offered functional, creative, and unique solutions to the homeowners’ problems. Our clients wanted a unique kitchen that was not completely white, a balance of design and function. Claudia offered functional, creative, and unique solutions to Chad and Karen’s kitchen design challenges. The first thing to go was soffits. Today, most kitchens can benefit from the added height and space; removing soffits is nearly always step one. Steely gray-blue was the color of choice for a freshly unique look bringing a sophisticated-looking space to wrap around the fresh new kitchen. Cherry cabinetry in a true brown stain compliments the stormy accents with sharp contrasting white Cambria quartz top balancing out the space with a dramatic flair.
“We wanted something unique and special in this space, something none of the neighbors would have,” said Claudia.
The dramatic veined Cambria countertops continue upward into a backsplash behind three complimentary open shelves. These countertops provide visual texture and movement in the kitchen. The kitchen includes two larder cabinets for both the coffee bar and baking station. The kitchen is now functional and unique in design.
“When we design a new kitchen space, as designers, we are always looking for ways to balance interesting design elements with practical functionality,” Claudia said. “This kitchen’s new design is not only way more functional but is stunning in a way a piece of art can catch one’s attention.”
Decorative mullions with mirrored inserts sit atop dual sentinel pantries flanking the new refrigerator, while a 48″ dual fuel Wolf range replaced the island cooktop and double oven. The new microwave is cleverly hidden within the island, eliminating the cluttered counter and attention-grabbing wall of stainless steel from the previous space.
The family room was completely renovated, including a beautifully functional entertainment bar with the same combination of woods and stone as the kitchen and coffee bar. Mesh inserts instead of plain glass add visual texture while revealing pristine glassware. Handcrafted built-ins surround the fireplace.
The beautiful and efficient design created by designer Claudia transitioned directly to the installation team seamlessly, much like the basement project experience Chad and Karen enjoyed previously.
“We definitely will and have recommended Advance Design Studio to friends who are looking to embark on a project small or large,” Karen said.
“Everything that was designed and built exactly how we envisioned it, and we are really enjoying it to its full potential,” Karen said.
Our award-winning design team would love to create a beautiful, functional, and spacious place for you and your family. With our “Common Sense Remodeling” approach, the process of renovating your home has never been easier. Contact us today at 847-665-1711 or schedule an appointment.
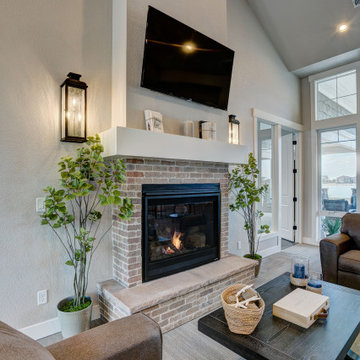
Idées déco pour un salon éclectique de taille moyenne et ouvert avec un bar de salon, un mur gris, parquet foncé, une cheminée standard, un manteau de cheminée en carrelage, un téléviseur encastré et un sol marron.
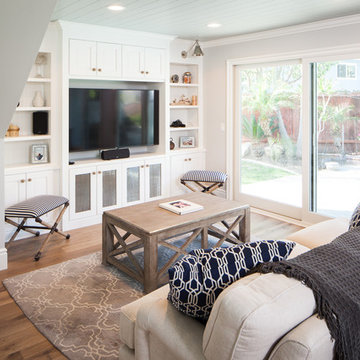
The new living room is dominated by the custom built-in entertainment center. The hidden feature here is the metal weave inserts in the two lower cabinets. These conceal the electronics while allowing remotes to... remote.
Phot by Tim Krueger
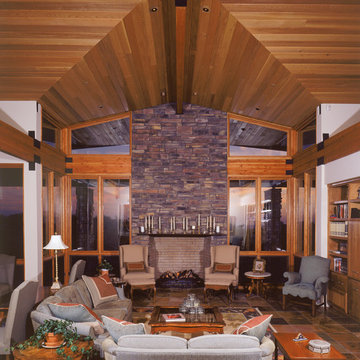
Cette photo montre un salon ouvert avec un bar de salon, un sol en carrelage de céramique, une cheminée standard, un manteau de cheminée en brique et un téléviseur encastré.
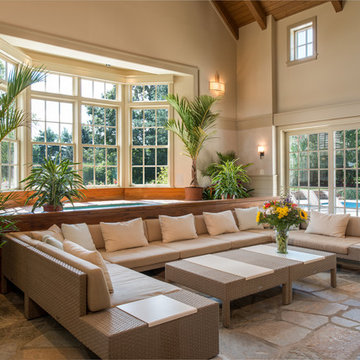
Photographer: Angle Eye Photography
Interior Designer: Callaghan Interior Design
Cette image montre un grand salon mansardé ou avec mezzanine traditionnel avec un bar de salon, un mur beige, un sol en travertin, une cheminée standard, un manteau de cheminée en pierre et un téléviseur encastré.
Cette image montre un grand salon mansardé ou avec mezzanine traditionnel avec un bar de salon, un mur beige, un sol en travertin, une cheminée standard, un manteau de cheminée en pierre et un téléviseur encastré.
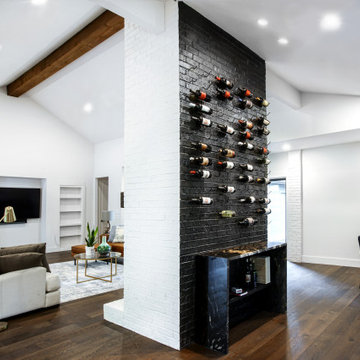
Open concept living room. Back of the fireplace upgraded with hand-made, custom wine hooks for wine gallery display. Vaulted ceiling with beam. Built-in open cabinets. Painted exposed brick throughout. Hardwood floors. Mid-century modern interior design
![[Private Residence] Rock Creek Cattle Company](https://st.hzcdn.com/fimgs/pictures/living-rooms/private-residence-rock-creek-cattle-company-sway-and-co-interior-design-img~bc81717c05137fe7_2795-1-e27cfe7-w360-h360-b0-p0.jpg)
Exemple d'un grand salon montagne ouvert avec un bar de salon, un mur beige, un sol en bois brun, un poêle à bois, un manteau de cheminée en pierre et un téléviseur encastré.
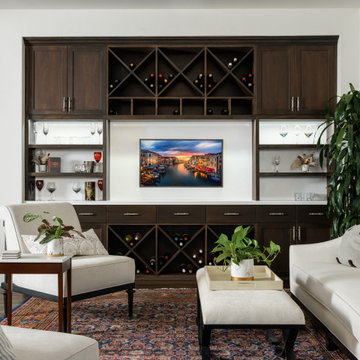
This floor to ceiling built in was a special project. I absolutely love the contrast of the rich and dark finish on the Mahogany cabinets against the bright quartz countertops and backsplash. This was designed by Corine of CM Natural Designs. I loved her idea on how the wine bottles should be stored. Really adds a fun design element to the piece.
The TV the client chose is perfect. They wanted something that would look like a picture frame and to not overwhelm the space. The size is perfect and I think it blends beautifully with the room. So thankful to be a part of this project!
This custom built-in was handmade in San Diego, California.
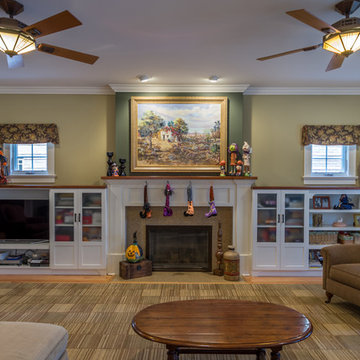
Cette photo montre un petit salon chic fermé avec un mur jaune, parquet clair, une cheminée standard, un manteau de cheminée en bois, un téléviseur encastré, un sol multicolore, un bar de salon, un plafond en papier peint et du papier peint.
Idées déco de salons avec un bar de salon et un téléviseur encastré
8