Idées déco de salons avec un bar de salon et un téléviseur encastré
Trier par :
Budget
Trier par:Populaires du jour
121 - 140 sur 1 053 photos
1 sur 3
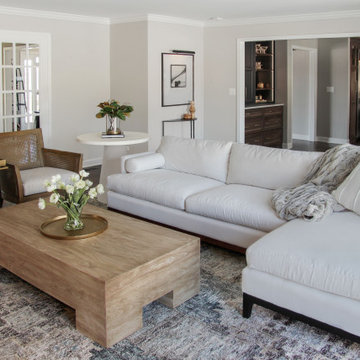
Our clients in Tower Lakes, IL, needed more storage and functionality from their kitchen. They were primarily focused on finding the right combination of cabinets, shelves, and drawers that fit all their cookware, flatware, and appliances. They wanted a brighter, bigger space with a natural cooking flow and plenty of storage. Soffits and crown molding needed to be removed to make the kitchen feel larger. Redesign elements included: relocating the fridge, adding a baking station and coffee bar, and placing the microwave in the kitchen island.
Advance Design Studio’s Claudia Pop offered functional, creative, and unique solutions to the homeowners’ problems. Our clients wanted a unique kitchen that was not completely white, a balance of design and function. Claudia offered functional, creative, and unique solutions to Chad and Karen’s kitchen design challenges. The first thing to go was soffits. Today, most kitchens can benefit from the added height and space; removing soffits is nearly always step one. Steely gray-blue was the color of choice for a freshly unique look bringing a sophisticated-looking space to wrap around the fresh new kitchen. Cherry cabinetry in a true brown stain compliments the stormy accents with sharp contrasting white Cambria quartz top balancing out the space with a dramatic flair.
“We wanted something unique and special in this space, something none of the neighbors would have,” said Claudia.
The dramatic veined Cambria countertops continue upward into a backsplash behind three complimentary open shelves. These countertops provide visual texture and movement in the kitchen. The kitchen includes two larder cabinets for both the coffee bar and baking station. The kitchen is now functional and unique in design.
“When we design a new kitchen space, as designers, we are always looking for ways to balance interesting design elements with practical functionality,” Claudia said. “This kitchen’s new design is not only way more functional but is stunning in a way a piece of art can catch one’s attention.”
Decorative mullions with mirrored inserts sit atop dual sentinel pantries flanking the new refrigerator, while a 48″ dual fuel Wolf range replaced the island cooktop and double oven. The new microwave is cleverly hidden within the island, eliminating the cluttered counter and attention-grabbing wall of stainless steel from the previous space.
The family room was completely renovated, including a beautifully functional entertainment bar with the same combination of woods and stone as the kitchen and coffee bar. Mesh inserts instead of plain glass add visual texture while revealing pristine glassware. Handcrafted built-ins surround the fireplace.
The beautiful and efficient design created by designer Claudia transitioned directly to the installation team seamlessly, much like the basement project experience Chad and Karen enjoyed previously.
“We definitely will and have recommended Advance Design Studio to friends who are looking to embark on a project small or large,” Karen said.
“Everything that was designed and built exactly how we envisioned it, and we are really enjoying it to its full potential,” Karen said.
Our award-winning design team would love to create a beautiful, functional, and spacious place for you and your family. With our “Common Sense Remodeling” approach, the process of renovating your home has never been easier. Contact us today at 847-665-1711 or schedule an appointment.
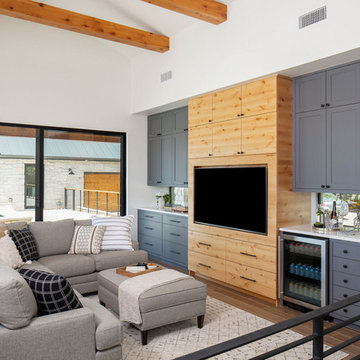
Photography by Tre Dunham
Cette photo montre un salon mansardé ou avec mezzanine nature de taille moyenne avec un bar de salon, un mur blanc, un sol en bois brun, aucune cheminée et un téléviseur encastré.
Cette photo montre un salon mansardé ou avec mezzanine nature de taille moyenne avec un bar de salon, un mur blanc, un sol en bois brun, aucune cheminée et un téléviseur encastré.
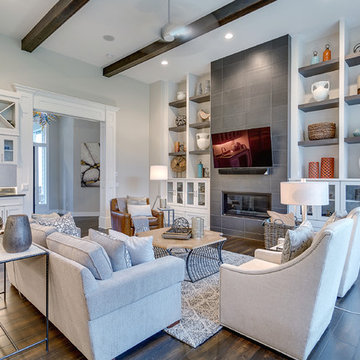
Idée de décoration pour un grand salon tradition ouvert avec un bar de salon et un téléviseur encastré.
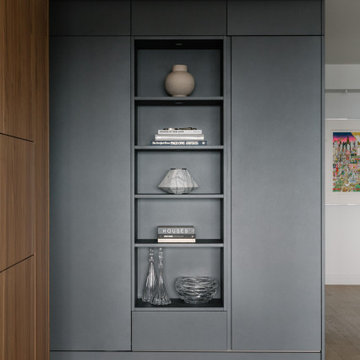
Cette image montre un petit salon design ouvert avec un bar de salon, un mur noir et un téléviseur encastré.
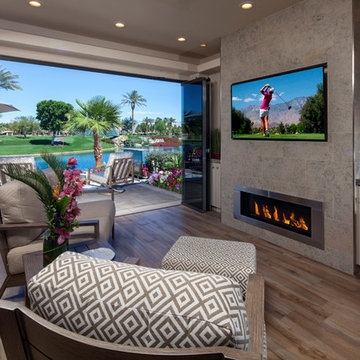
Cette image montre un petit salon minimaliste ouvert avec un bar de salon, un mur beige, un sol en carrelage de porcelaine, une cheminée ribbon, un manteau de cheminée en carrelage, un téléviseur encastré et un sol marron.
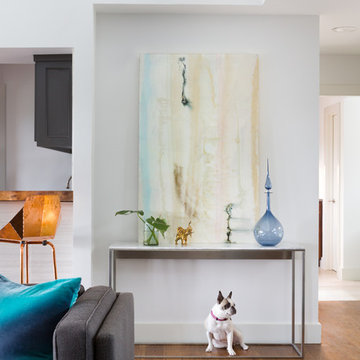
Whit Preston
Exemple d'un grand salon moderne ouvert avec un bar de salon, un mur blanc, un sol en bois brun, une cheminée standard, un manteau de cheminée en carrelage et un téléviseur encastré.
Exemple d'un grand salon moderne ouvert avec un bar de salon, un mur blanc, un sol en bois brun, une cheminée standard, un manteau de cheminée en carrelage et un téléviseur encastré.

Alise O'Brien Photography
Aménagement d'un grand salon bord de mer ouvert avec un bar de salon, un mur beige, un sol en bois brun, une cheminée double-face, un manteau de cheminée en brique et un téléviseur encastré.
Aménagement d'un grand salon bord de mer ouvert avec un bar de salon, un mur beige, un sol en bois brun, une cheminée double-face, un manteau de cheminée en brique et un téléviseur encastré.
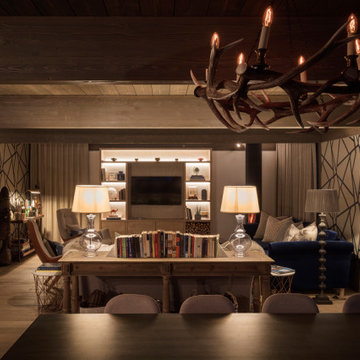
Idée de décoration pour un grand salon design ouvert avec un bar de salon, un mur bleu, un sol en bois brun, cheminée suspendue, un manteau de cheminée en pierre, un téléviseur encastré et un sol marron.
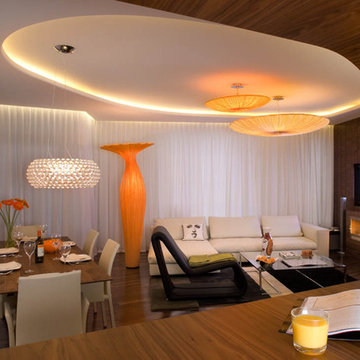
Aménagement d'un grand salon contemporain ouvert avec un téléviseur encastré, un bar de salon, un mur marron, parquet foncé, une cheminée standard et un manteau de cheminée en bois.
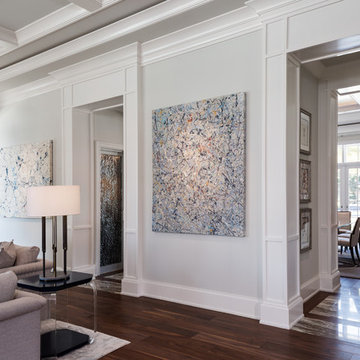
Interior Design by Sherri DuPont
Photography by Lori Hamilton
Inspiration pour un grand salon design ouvert avec un bar de salon, un mur blanc, un sol en bois brun, un téléviseur encastré et un sol marron.
Inspiration pour un grand salon design ouvert avec un bar de salon, un mur blanc, un sol en bois brun, un téléviseur encastré et un sol marron.
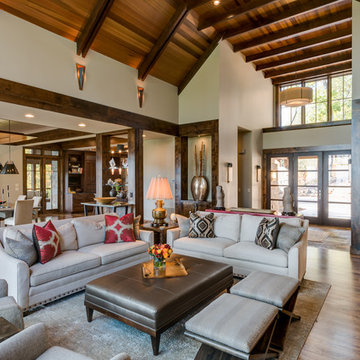
Interior Designer: Allard & Roberts Interior Design, Inc.
Builder: Glennwood Custom Builders
Architect: Con Dameron
Photographer: Kevin Meechan
Doors: Sun Mountain
Cabinetry: Advance Custom Cabinetry
Countertops & Fireplaces: Mountain Marble & Granite
Window Treatments: Blinds & Designs, Fletcher NC
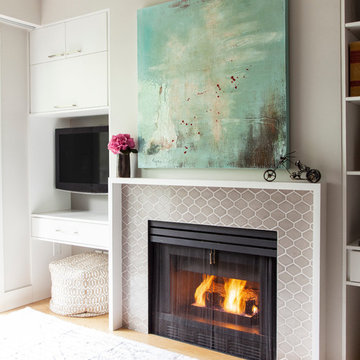
Eli Chamberlin
Cette image montre un petit salon traditionnel ouvert avec un bar de salon, un mur gris, parquet clair, une cheminée standard, un manteau de cheminée en carrelage et un téléviseur encastré.
Cette image montre un petit salon traditionnel ouvert avec un bar de salon, un mur gris, parquet clair, une cheminée standard, un manteau de cheminée en carrelage et un téléviseur encastré.
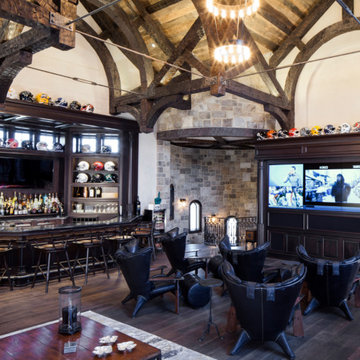
Dark Home Bar & Media Unit Basking Ridge, NJ
An spacious and well-appointed Bar and an entertainment unit completely set up for all your video and audio needs. Entertainment bliss.
For more projects visit our website wlkitchenandhome.com
.
.
.
#sportsbar #sportsroom #footballbar #footballroom #mediawall #playroom #familyroom #mancave #mancaveideas #mancavedecor #mancaves #gameroom #partyroom #homebar #custombar #superbowl #tvroomdesign #tvroomdecor #livingroomdesign #tvunit #mancavebar #bardesigner #mediaroom #menscave #NewYorkDesigner #NewJerseyDesigner #homesportsbar #mancaveideas #mancavedecor #njdesigner
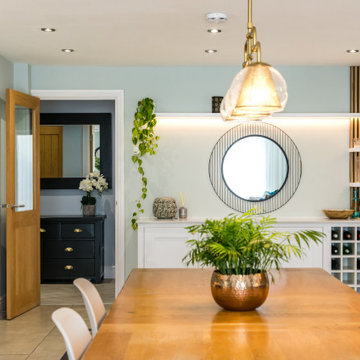
Cozy and contemporary family home, full of character, featuring oak wall panelling, gentle green / teal / grey scheme and soft tones. For more projects, go to www.ihinteriors.co.uk
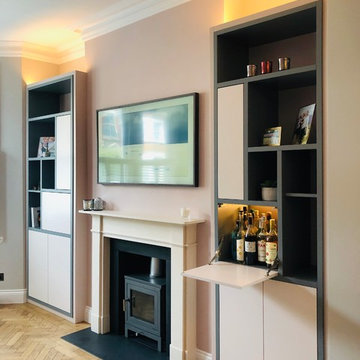
This fitted furniture features: an area to recharge electronic devices, space to house all the AV equipment including an air vent for cooling the TV and audio system, display shelves for books, a built-in drinks cabinet, compartments for the children’s toys and art materials, and generally plenty of clutter preventing storage.
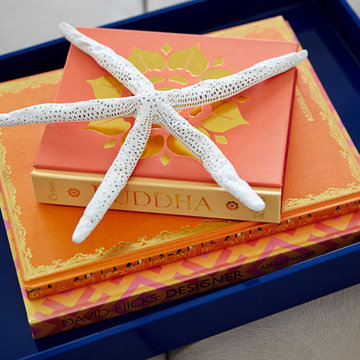
Idée de décoration pour un grand salon marin avec un bar de salon, un mur beige, un sol en bois brun, aucune cheminée et un téléviseur encastré.
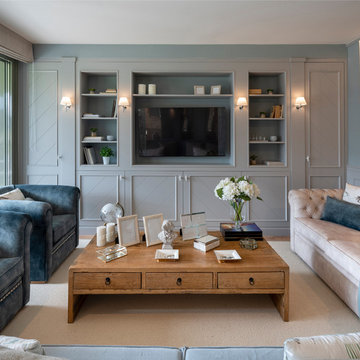
Aménagement d'un grand salon classique ouvert avec un bar de salon, un mur gris, un sol en bois brun, aucune cheminée, un téléviseur encastré et un sol marron.
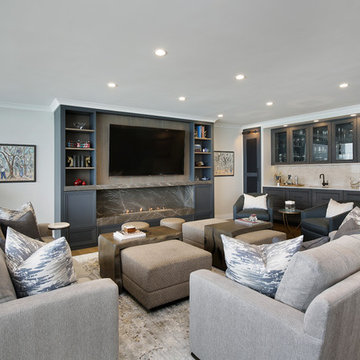
Idée de décoration pour un grand salon tradition ouvert avec un bar de salon, un mur gris, parquet clair, une cheminée ribbon, un manteau de cheminée en pierre, un téléviseur encastré et un sol marron.
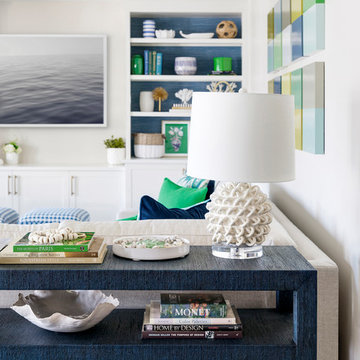
This project was featured in Midwest Home magazine as the winner of ASID Life in Color. The addition of a kitchen with custom shaker-style cabinetry and a large shiplap island is perfect for entertaining and hosting events for family and friends. Quartz counters that mimic the look of marble were chosen for their durability and ease of maintenance. Open shelving with brass sconces above the sink create a focal point for the large open space.
Putting a modern spin on the traditional nautical/coastal theme was a goal. We took the quintessential palette of navy and white and added pops of green, stylish patterns, and unexpected artwork to create a fresh bright space. Grasscloth on the back of the built in bookshelves and console table along with rattan and the bentwood side table add warm texture. Finishes and furnishings were selected with a practicality to fit their lifestyle and the connection to the outdoors. A large sectional along with the custom cocktail table in the living room area provide ample room for game night or a quiet evening watching movies with the kids.
To learn more visit https://k2interiordesigns.com
To view article in Midwest Home visit https://midwesthome.com/interior-spaces/life-in-color-2019/
Photography - Spacecrafting
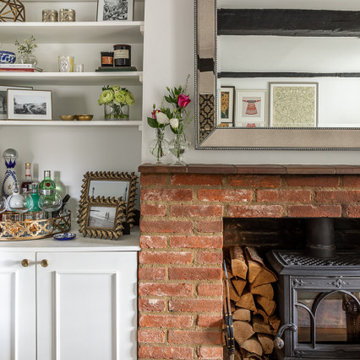
Aménagement d'un petit salon campagne fermé avec un bar de salon, un poêle à bois et un téléviseur encastré.
Idées déco de salons avec un bar de salon et un téléviseur encastré
7