Idées déco de salons avec un manteau de cheminée en bois et un plafond voûté
Trier par :
Budget
Trier par:Populaires du jour
21 - 40 sur 281 photos
1 sur 3
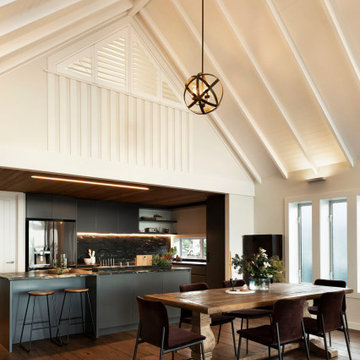
A sun drenched open living space that flows out to the sea views and outdoor entertaining
Idées déco pour un salon contemporain de taille moyenne et ouvert avec un mur blanc, un sol en carrelage de céramique, une cheminée standard, un manteau de cheminée en bois, un téléviseur fixé au mur, un sol blanc et un plafond voûté.
Idées déco pour un salon contemporain de taille moyenne et ouvert avec un mur blanc, un sol en carrelage de céramique, une cheminée standard, un manteau de cheminée en bois, un téléviseur fixé au mur, un sol blanc et un plafond voûté.

Cette image montre un grand salon traditionnel ouvert avec une salle de réception, un mur blanc, un sol en bois brun, une cheminée standard, un manteau de cheminée en bois, aucun téléviseur, un sol marron, poutres apparentes et un plafond voûté.

Gorgeous bright and airy family room featuring a large shiplap fireplace and feature wall into vaulted ceilings. Several tones and textures make this a cozy space for this family of 3. Custom draperies, a recliner sofa, large area rug and a touch of leather complete the space.
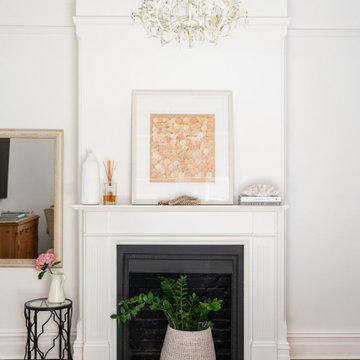
Réalisation d'un salon tradition de taille moyenne et fermé avec un mur blanc, un sol en bois brun, une cheminée standard, un manteau de cheminée en bois, un téléviseur fixé au mur, un sol marron, un plafond voûté et boiseries.
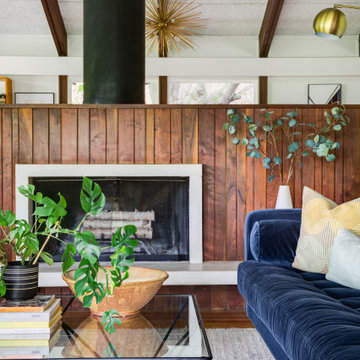
Original fireplace with suspended concrete hearth
Réalisation d'un grand salon vintage ouvert avec un mur blanc, parquet clair, une cheminée standard, un manteau de cheminée en bois, un sol marron, poutres apparentes, un plafond voûté et un plafond cathédrale.
Réalisation d'un grand salon vintage ouvert avec un mur blanc, parquet clair, une cheminée standard, un manteau de cheminée en bois, un sol marron, poutres apparentes, un plafond voûté et un plafond cathédrale.
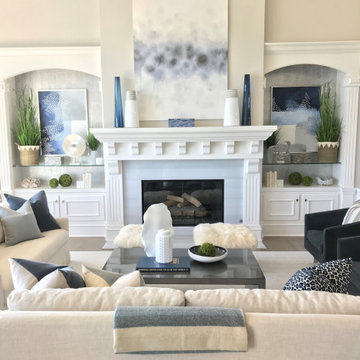
Client wanted to freshen up their living room space to make it feel contemporary with a coastal flare
Exemple d'un grand salon bord de mer ouvert avec une salle de réception, un mur gris, un sol en bois brun, une cheminée standard, un manteau de cheminée en bois, aucun téléviseur, un sol gris, un plafond voûté et du papier peint.
Exemple d'un grand salon bord de mer ouvert avec une salle de réception, un mur gris, un sol en bois brun, une cheminée standard, un manteau de cheminée en bois, aucun téléviseur, un sol gris, un plafond voûté et du papier peint.
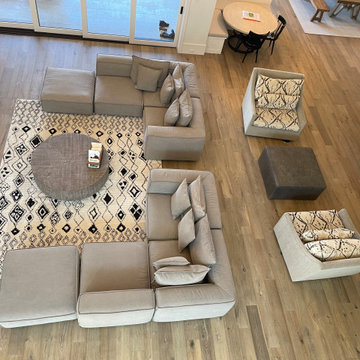
Cambria Oak Hardwood – The Alta Vista Hardwood Flooring Collection is a return to vintage European Design. These beautiful classic and refined floors are crafted out of French White Oak, a premier hardwood species that has been used for everything from flooring to shipbuilding over the centuries due to its stability.

This project was colourful, had a mix of styles of furniture and created an eclectic space.
All of the furniture used was already owned by the client, but I gave them a new lease of life through changing the fabrics. This was a great way to make the space extra special, whilst keeping the price to a minimum.
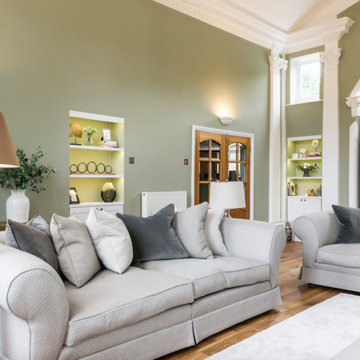
This beautiful calm formal living room was recently redecorated and styled by IH Interiors, check out our other projects here: https://www.ihinteriors.co.uk/portfolio
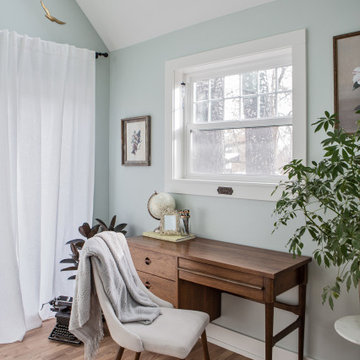
Our client’s charming cottage was no longer meeting the needs of their family. We needed to give them more space but not lose the quaint characteristics that make this little historic home so unique. So we didn’t go up, and we didn’t go wide, instead we took this master suite addition straight out into the backyard and maintained 100% of the original historic façade.
Master Suite
This master suite is truly a private retreat. We were able to create a variety of zones in this suite to allow room for a good night’s sleep, reading by a roaring fire, or catching up on correspondence. The fireplace became the real focal point in this suite. Wrapped in herringbone whitewashed wood planks and accented with a dark stone hearth and wood mantle, we can’t take our eyes off this beauty. With its own private deck and access to the backyard, there is really no reason to ever leave this little sanctuary.
Master Bathroom
The master bathroom meets all the homeowner’s modern needs but has plenty of cozy accents that make it feel right at home in the rest of the space. A natural wood vanity with a mixture of brass and bronze metals gives us the right amount of warmth, and contrasts beautifully with the off-white floor tile and its vintage hex shape. Now the shower is where we had a little fun, we introduced the soft matte blue/green tile with satin brass accents, and solid quartz floor (do you see those veins?!). And the commode room is where we had a lot fun, the leopard print wallpaper gives us all lux vibes (rawr!) and pairs just perfectly with the hex floor tile and vintage door hardware.
Hall Bathroom
We wanted the hall bathroom to drip with vintage charm as well but opted to play with a simpler color palette in this space. We utilized black and white tile with fun patterns (like the little boarder on the floor) and kept this room feeling crisp and bright.

This beautiful calm formal living room was recently redecorated and styled by IH Interiors, check out our other projects here: https://www.ihinteriors.co.uk/portfolio
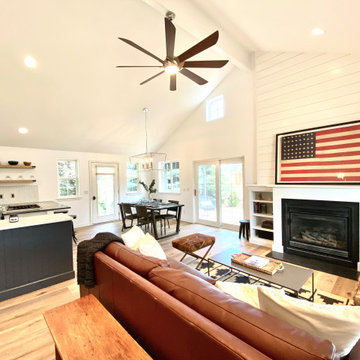
Idée de décoration pour un salon champêtre de taille moyenne et ouvert avec un mur blanc, un sol en bois brun, une cheminée standard, un manteau de cheminée en bois, un plafond voûté et du lambris de bois.
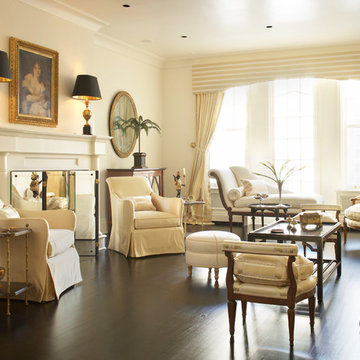
Traditional living room with contemporary touches.
Warner Straube
Aménagement d'un grand salon beige et blanc classique ouvert avec une salle de réception, un mur beige, parquet foncé, une cheminée standard, un manteau de cheminée en bois, aucun téléviseur, un sol marron et un plafond voûté.
Aménagement d'un grand salon beige et blanc classique ouvert avec une salle de réception, un mur beige, parquet foncé, une cheminée standard, un manteau de cheminée en bois, aucun téléviseur, un sol marron et un plafond voûté.

Here we have the main lounge featuring a built-in gas fireplace, floating cabinetry and a bespoke ply grid feature wall.
Aménagement d'un grand salon contemporain ouvert avec un mur blanc, sol en béton ciré, une cheminée ribbon, un manteau de cheminée en bois, un téléviseur fixé au mur, un sol noir, un plafond voûté et du lambris.
Aménagement d'un grand salon contemporain ouvert avec un mur blanc, sol en béton ciré, une cheminée ribbon, un manteau de cheminée en bois, un téléviseur fixé au mur, un sol noir, un plafond voûté et du lambris.
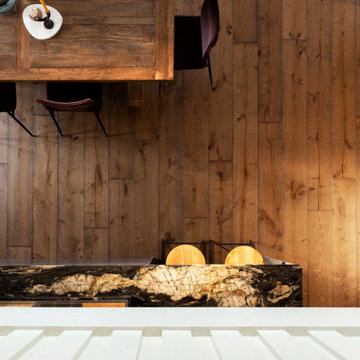
A sun drenched open living space that flows out to the sea views and outdoor entertaining
Inspiration pour un grand salon design ouvert avec un mur blanc, parquet clair, une cheminée standard, un manteau de cheminée en bois, un téléviseur fixé au mur, un sol marron et un plafond voûté.
Inspiration pour un grand salon design ouvert avec un mur blanc, parquet clair, une cheminée standard, un manteau de cheminée en bois, un téléviseur fixé au mur, un sol marron et un plafond voûté.
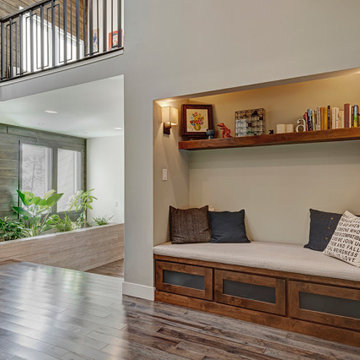
This beautiful home in Boulder, Colorado got a full two-story remodel. Their remodel included a new kitchen and dining area, living room, entry way, staircase, lofted area, bedroom, bathroom and office. Check out this client's new beautiful home
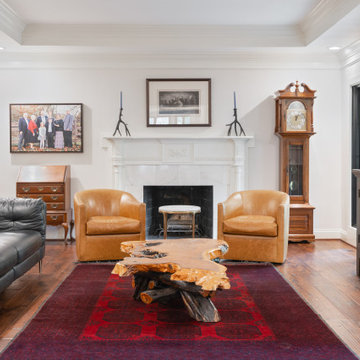
Cast stone fireplace surround and chimney with built in wood and tv center.
Idées déco pour un grand salon ouvert avec une salle de réception, un mur blanc, un sol en bois brun, un poêle à bois, un manteau de cheminée en bois, un sol marron et un plafond voûté.
Idées déco pour un grand salon ouvert avec une salle de réception, un mur blanc, un sol en bois brun, un poêle à bois, un manteau de cheminée en bois, un sol marron et un plafond voûté.
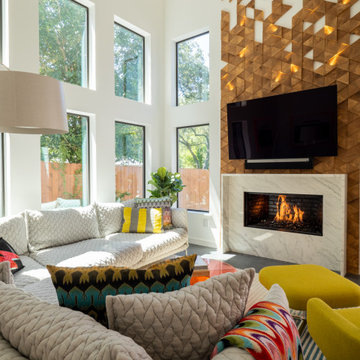
Aménagement d'un grand salon contemporain ouvert avec un mur blanc, sol en béton ciré, une cheminée ribbon, un manteau de cheminée en bois, un téléviseur fixé au mur, un sol gris et un plafond voûté.

A fun printed wallpaper paired with a printed sofa made this little space a haven.
Idées déco pour un salon éclectique de taille moyenne et ouvert avec une salle de réception, un mur rose, parquet clair, une cheminée standard, un manteau de cheminée en bois, aucun téléviseur, un sol beige, un plafond voûté, du papier peint et éclairage.
Idées déco pour un salon éclectique de taille moyenne et ouvert avec une salle de réception, un mur rose, parquet clair, une cheminée standard, un manteau de cheminée en bois, aucun téléviseur, un sol beige, un plafond voûté, du papier peint et éclairage.

Two story Living Room space open to the Kitchen and the Dining rooms. The ceiling is covered in acoustic panels to accommodate the owners love of music in high fidelity.
Idées déco de salons avec un manteau de cheminée en bois et un plafond voûté
2