Idées déco de salons avec un manteau de cheminée en bois et un plafond voûté
Trier par :
Budget
Trier par:Populaires du jour
101 - 120 sur 281 photos
1 sur 3
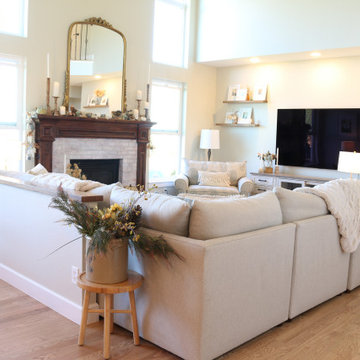
Cette image montre un salon traditionnel de taille moyenne et ouvert avec un mur beige, un sol en bois brun, une cheminée standard, un manteau de cheminée en bois, un téléviseur fixé au mur et un plafond voûté.
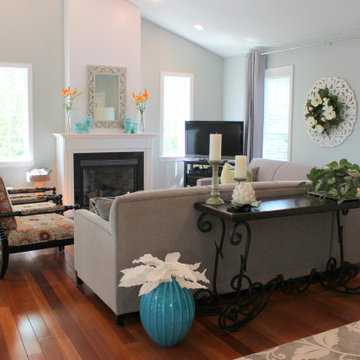
Idées déco pour un salon classique de taille moyenne et ouvert avec un mur bleu, parquet foncé, une cheminée standard, un manteau de cheminée en bois, un téléviseur indépendant, un sol marron et un plafond voûté.

Our client’s charming cottage was no longer meeting the needs of their family. We needed to give them more space but not lose the quaint characteristics that make this little historic home so unique. So we didn’t go up, and we didn’t go wide, instead we took this master suite addition straight out into the backyard and maintained 100% of the original historic façade.
Master Suite
This master suite is truly a private retreat. We were able to create a variety of zones in this suite to allow room for a good night’s sleep, reading by a roaring fire, or catching up on correspondence. The fireplace became the real focal point in this suite. Wrapped in herringbone whitewashed wood planks and accented with a dark stone hearth and wood mantle, we can’t take our eyes off this beauty. With its own private deck and access to the backyard, there is really no reason to ever leave this little sanctuary.
Master Bathroom
The master bathroom meets all the homeowner’s modern needs but has plenty of cozy accents that make it feel right at home in the rest of the space. A natural wood vanity with a mixture of brass and bronze metals gives us the right amount of warmth, and contrasts beautifully with the off-white floor tile and its vintage hex shape. Now the shower is where we had a little fun, we introduced the soft matte blue/green tile with satin brass accents, and solid quartz floor (do you see those veins?!). And the commode room is where we had a lot fun, the leopard print wallpaper gives us all lux vibes (rawr!) and pairs just perfectly with the hex floor tile and vintage door hardware.
Hall Bathroom
We wanted the hall bathroom to drip with vintage charm as well but opted to play with a simpler color palette in this space. We utilized black and white tile with fun patterns (like the little boarder on the floor) and kept this room feeling crisp and bright.
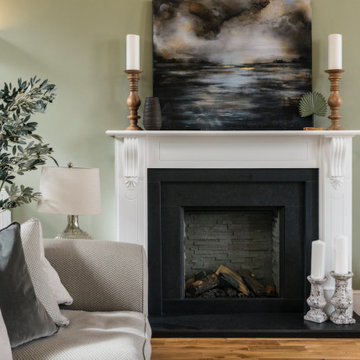
This beautiful calm formal living room was recently redecorated and styled by IH Interiors, check out our other projects here: https://www.ihinteriors.co.uk/portfolio
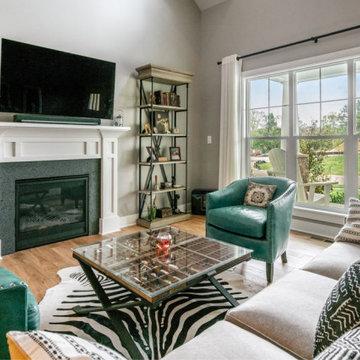
Cette photo montre un salon nature ouvert avec une salle de musique, un mur gris, un sol en bois brun, une cheminée standard, un manteau de cheminée en bois, un téléviseur fixé au mur, un sol marron et un plafond voûté.
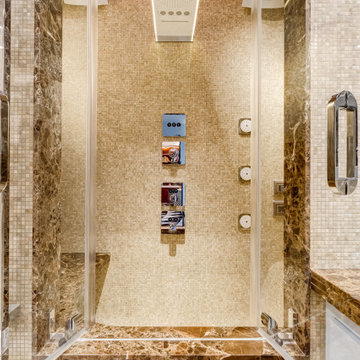
Bagno: area lavabo. Pareti e volta in mosaico marmoreo, piano e cornici in marmo "emperador brown", laccatura in "Grigio di Parma". Lavabo da appoggio con troppo-pieno incorporato (senza foro).
---
Bathroom: sink area. Marble mosaic finished walls and vault, "emperador brown" marble top and light blue lacquering. Countertop washbasin with built-in overflow (no hole needed).
---
Photographer: Luca Tranquilli
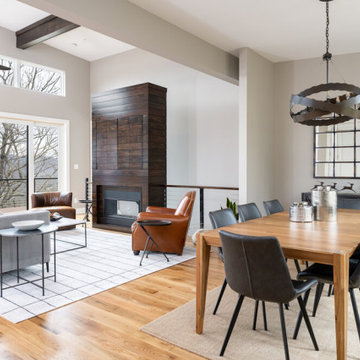
Idée de décoration pour un salon chalet ouvert avec un mur beige, parquet clair, une cheminée standard, un manteau de cheminée en bois, un téléviseur dissimulé, un sol marron et un plafond voûté.
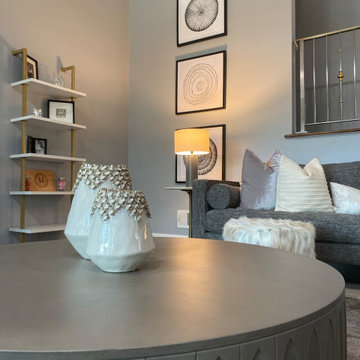
By mounting three 24-inch framed canvases in a vertical arrangement on the tallest wall, we extended the design upwards to take advantage of the high ceilings.
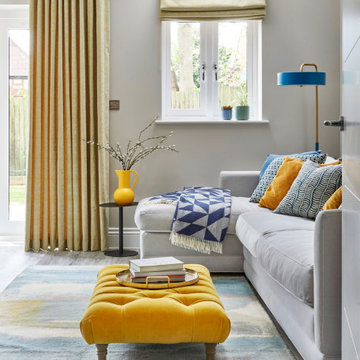
A colourful living room with pops of yellow and blue
Exemple d'un salon gris et jaune tendance de taille moyenne et ouvert avec un mur gris, un sol en vinyl, cheminée suspendue, un manteau de cheminée en bois, un téléviseur encastré, un sol gris et un plafond voûté.
Exemple d'un salon gris et jaune tendance de taille moyenne et ouvert avec un mur gris, un sol en vinyl, cheminée suspendue, un manteau de cheminée en bois, un téléviseur encastré, un sol gris et un plafond voûté.
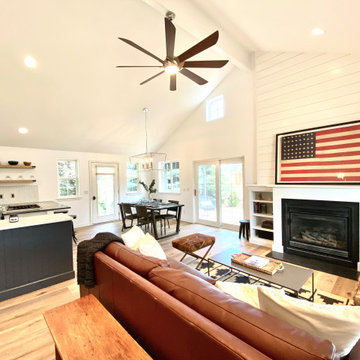
Idée de décoration pour un salon champêtre de taille moyenne et ouvert avec un mur blanc, un sol en bois brun, une cheminée standard, un manteau de cheminée en bois, un plafond voûté et du lambris de bois.
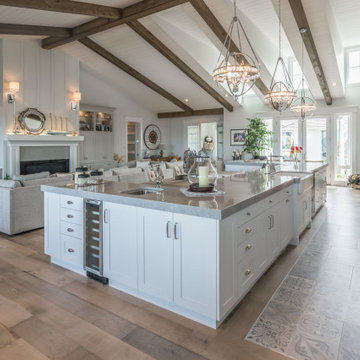
A casual neutral colour palet with a west coast feel. This 3000 sq foot remodel was the vision that began over 35 yrs ago for the homeowners, Heather who is a interior designer and her husband of 35 years George who did all the autocad renderings and demolition of the old house and was on site daily to dig in and dig in he did). It was completed in Jan 2019.
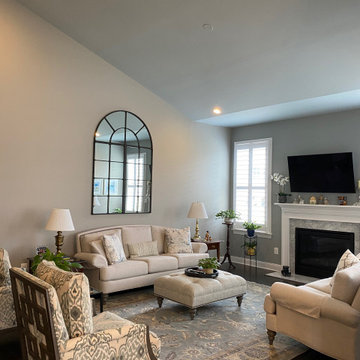
This beautiful great room feels warm and inviting now that the ideal colors were added. In order to prevent the fireplace wall from standing out as shorter than the others, while also adding personality and subtle color, that wall and the sloped ceiling were painted Sherwin Williams Mineral Deposit, to complement the area rug color. The other walls were painted SW Pussy Willow.
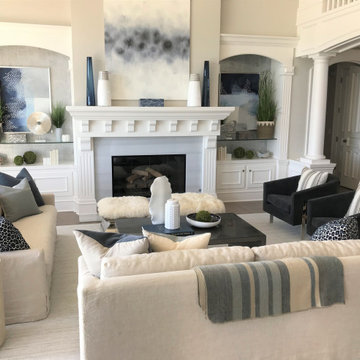
Client wanted to freshen up their living room space to make it feel contemporary with a coastal flare
Idée de décoration pour un grand salon marin ouvert avec une salle de réception, un mur gris, un sol en bois brun, une cheminée standard, un manteau de cheminée en bois, aucun téléviseur, un sol gris, un plafond voûté et du papier peint.
Idée de décoration pour un grand salon marin ouvert avec une salle de réception, un mur gris, un sol en bois brun, une cheminée standard, un manteau de cheminée en bois, aucun téléviseur, un sol gris, un plafond voûté et du papier peint.
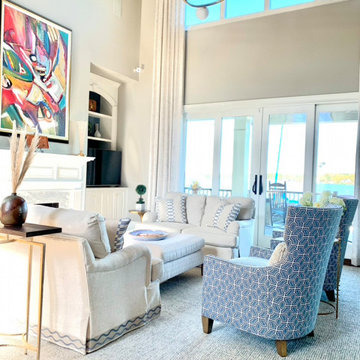
Transitional living room.
Aménagement d'un grand salon classique ouvert avec un mur gris, un sol en bois brun, une cheminée standard, un manteau de cheminée en bois, un téléviseur indépendant et un plafond voûté.
Aménagement d'un grand salon classique ouvert avec un mur gris, un sol en bois brun, une cheminée standard, un manteau de cheminée en bois, un téléviseur indépendant et un plafond voûté.
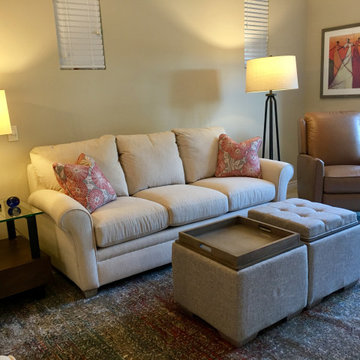
Idée de décoration pour un petit salon design ouvert avec un mur beige, un sol en carrelage de céramique, une cheminée standard, un manteau de cheminée en bois, aucun téléviseur, un sol beige et un plafond voûté.
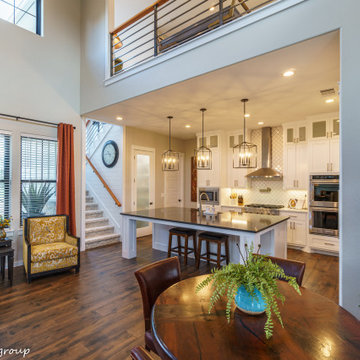
Aménagement d'un grand salon campagne ouvert avec un mur beige, parquet foncé, une cheminée standard, un manteau de cheminée en bois, un téléviseur fixé au mur, un sol marron et un plafond voûté.
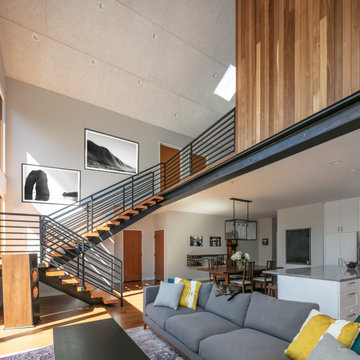
Two story Living Room space open to the Kitchen and the Dining rooms. The ceiling is covered in acoustic panels to accommodate the owners love of music in high fidelity.
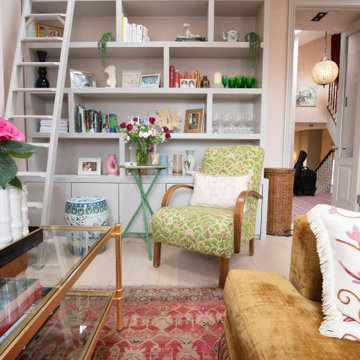
This midcentury chair had the fabric changed to give it a new lease of life, The colour had enough pink to go with the carpet and walls, but enough green to give an extra touch to the room.
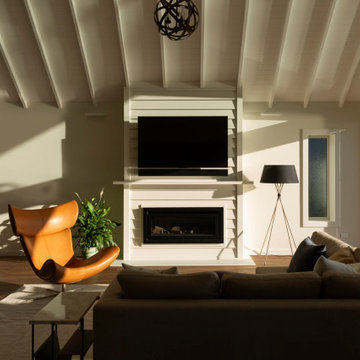
A sun drenched open living space that flows out to the sea views and outdoor entertaining
Cette photo montre un grand salon tendance ouvert avec un mur blanc, parquet clair, une cheminée standard, un manteau de cheminée en bois, un téléviseur fixé au mur, un sol marron et un plafond voûté.
Cette photo montre un grand salon tendance ouvert avec un mur blanc, parquet clair, une cheminée standard, un manteau de cheminée en bois, un téléviseur fixé au mur, un sol marron et un plafond voûté.
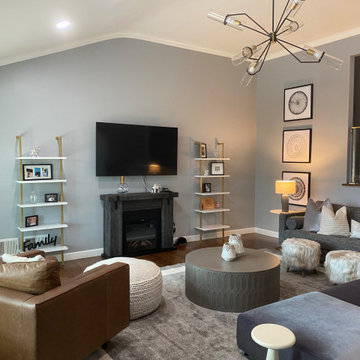
We created a cooler color scheme with fresh paint on the walls and decided to be playful with the accent materials using concrete, brass and iron.
Aménagement d'un salon contemporain de taille moyenne et ouvert avec un mur gris, parquet foncé, une cheminée standard, un manteau de cheminée en bois, un téléviseur fixé au mur, un sol marron et un plafond voûté.
Aménagement d'un salon contemporain de taille moyenne et ouvert avec un mur gris, parquet foncé, une cheminée standard, un manteau de cheminée en bois, un téléviseur fixé au mur, un sol marron et un plafond voûté.
Idées déco de salons avec un manteau de cheminée en bois et un plafond voûté
6