Idées déco de salons avec un manteau de cheminée en bois et un plafond voûté
Trier par :
Budget
Trier par:Populaires du jour
61 - 80 sur 281 photos
1 sur 3
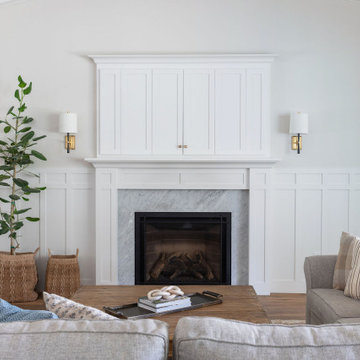
Large, bright, and airy traditional living room with lots of layered textures. Part of the Ranch House Great Room.
Cette image montre un grand salon traditionnel ouvert avec un mur blanc, un sol en bois brun, une cheminée standard, un manteau de cheminée en bois, un téléviseur encastré, un sol marron, un plafond voûté et boiseries.
Cette image montre un grand salon traditionnel ouvert avec un mur blanc, un sol en bois brun, une cheminée standard, un manteau de cheminée en bois, un téléviseur encastré, un sol marron, un plafond voûté et boiseries.
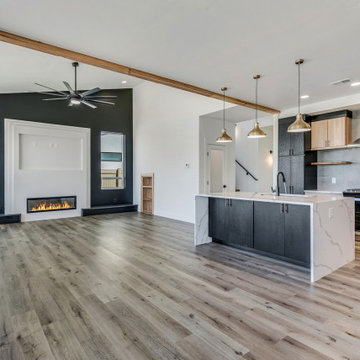
Great Room Living room with dramatic statement wall, ribbon fireplace, and built-in shelves
Aménagement d'un salon moderne de taille moyenne et ouvert avec un mur noir, parquet clair, une cheminée ribbon, un manteau de cheminée en bois, un sol gris, un plafond voûté et boiseries.
Aménagement d'un salon moderne de taille moyenne et ouvert avec un mur noir, parquet clair, une cheminée ribbon, un manteau de cheminée en bois, un sol gris, un plafond voûté et boiseries.
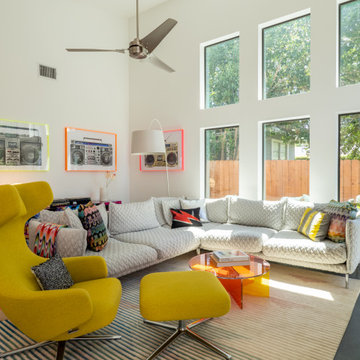
Idées déco pour un grand salon contemporain ouvert avec un mur blanc, sol en béton ciré, une cheminée ribbon, un manteau de cheminée en bois, un téléviseur fixé au mur, un sol gris et un plafond voûté.
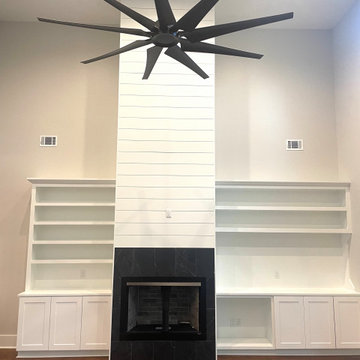
Aménagement d'un grand salon bord de mer ouvert avec un mur blanc, un sol en vinyl, une cheminée standard, un manteau de cheminée en bois, aucun téléviseur, un sol marron et un plafond voûté.
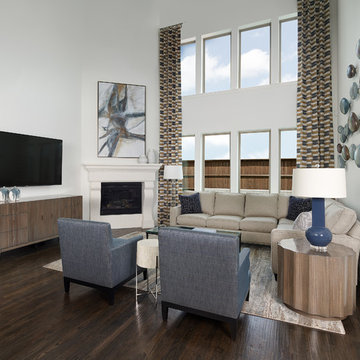
Transitional design with organic, Asian influence makes this home a comfortable and relaxing place to live. Soft blues, tans and creams flow through this space’s art, upholstery and window treatments. Couture fabrics and leathers as well as custom finished furniture pieces are peppered throughout the design for a unique look that only belongs to this home. Performance fabrics used on seating ensure sustainability and long-term enjoyment. This graceful design presents a beautifully inviting experience to all who enter.
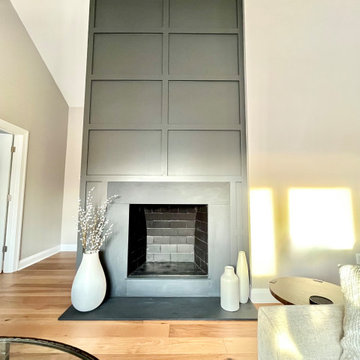
Exemple d'un petit salon chic ouvert avec un mur beige, un sol en vinyl, une cheminée double-face, un manteau de cheminée en bois, un téléviseur fixé au mur, un sol marron et un plafond voûté.
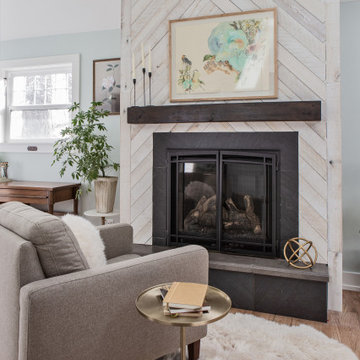
Our client’s charming cottage was no longer meeting the needs of their family. We needed to give them more space but not lose the quaint characteristics that make this little historic home so unique. So we didn’t go up, and we didn’t go wide, instead we took this master suite addition straight out into the backyard and maintained 100% of the original historic façade.
Master Suite
This master suite is truly a private retreat. We were able to create a variety of zones in this suite to allow room for a good night’s sleep, reading by a roaring fire, or catching up on correspondence. The fireplace became the real focal point in this suite. Wrapped in herringbone whitewashed wood planks and accented with a dark stone hearth and wood mantle, we can’t take our eyes off this beauty. With its own private deck and access to the backyard, there is really no reason to ever leave this little sanctuary.
Master Bathroom
The master bathroom meets all the homeowner’s modern needs but has plenty of cozy accents that make it feel right at home in the rest of the space. A natural wood vanity with a mixture of brass and bronze metals gives us the right amount of warmth, and contrasts beautifully with the off-white floor tile and its vintage hex shape. Now the shower is where we had a little fun, we introduced the soft matte blue/green tile with satin brass accents, and solid quartz floor (do you see those veins?!). And the commode room is where we had a lot fun, the leopard print wallpaper gives us all lux vibes (rawr!) and pairs just perfectly with the hex floor tile and vintage door hardware.
Hall Bathroom
We wanted the hall bathroom to drip with vintage charm as well but opted to play with a simpler color palette in this space. We utilized black and white tile with fun patterns (like the little boarder on the floor) and kept this room feeling crisp and bright.
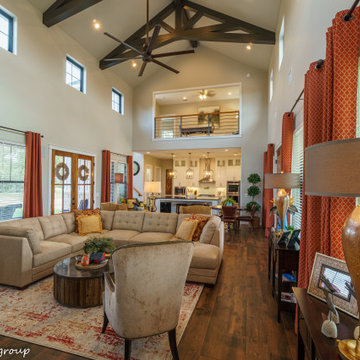
Inspiration pour un grand salon rustique ouvert avec un mur beige, parquet foncé, une cheminée standard, un manteau de cheminée en bois, un téléviseur fixé au mur, un sol marron et un plafond voûté.
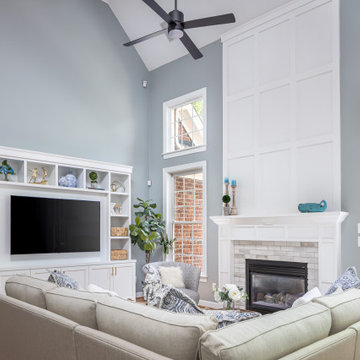
We are so thankful for good customers! This small family relocating from Massachusetts put their trust in us to create a beautiful kitchen for them. They let us have free reign on the design, which is where we are our best! We are so proud of this outcome, and we know that they love it too!
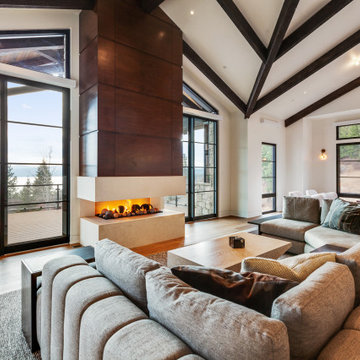
Living room with dark-stained timbers against white ceiling and walls; walnut clad fireplace; slab stone hearth
Exemple d'un salon tendance ouvert avec un manteau de cheminée en bois, un téléviseur dissimulé et un plafond voûté.
Exemple d'un salon tendance ouvert avec un manteau de cheminée en bois, un téléviseur dissimulé et un plafond voûté.
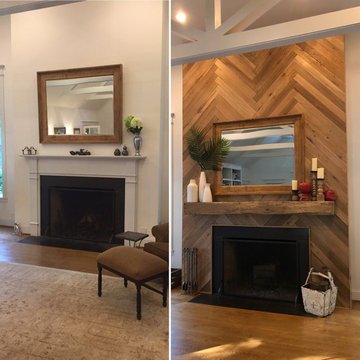
Wood burning fireplace with a herringbone design using salvaged flooring from the old Liggett & Myers tobacco building in Durham and an old barn beam as the mantle
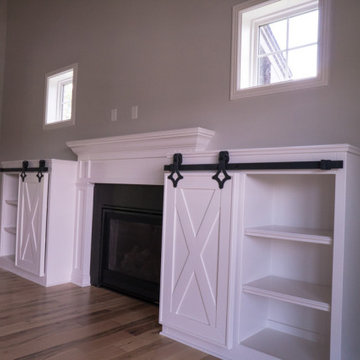
Réalisation d'un salon champêtre ouvert avec parquet clair, une cheminée standard, un manteau de cheminée en bois, un sol marron et un plafond voûté.
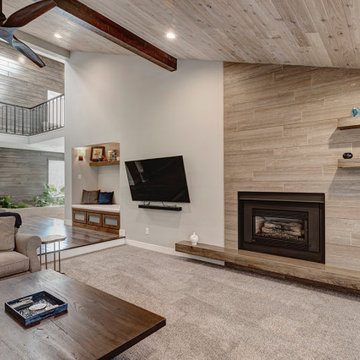
This beautiful home in Boulder, Colorado got a full two-story remodel. Their remodel included a new kitchen and dining area, living room, entry way, staircase, lofted area, bedroom, bathroom and office. Check out this client's new beautiful home
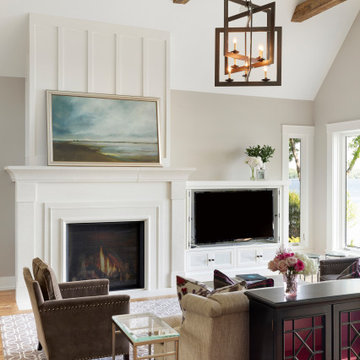
Interior Designer - Randolph Interior Design
Builder: Mathews Vasek Construction
Architect: Sharratt Design & Company
Photo: Spacecrafting Photography
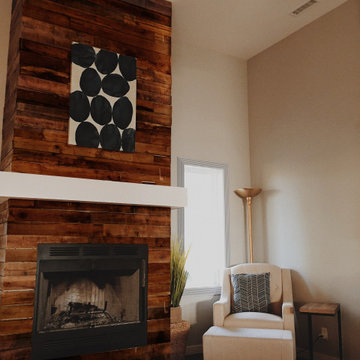
Impress your guests this holiday season with a wood accent wall that inspires. You can lounge around in a place that gives you cozy vibes all day and all year long.
Wire Brushed Shiplap: PAK1X6WBKLAP
Casing: 158MUL-4 (Reversible 6-Flute & Reed Casing)
For more options, visit us at ELandELWoodProducts.com.
.
.
.
#elandelwoodproducts #accentwall #woodwall #casing #case #moulding #molding #livingroom #cozyvibes
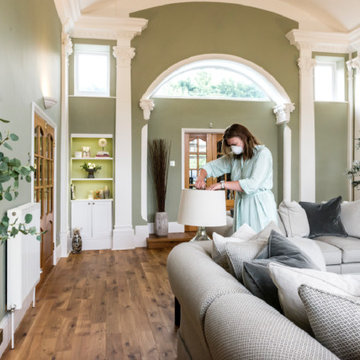
This beautiful calm formal living room was recently redecorated and styled by IH Interiors, check out our other projects here: https://www.ihinteriors.co.uk/portfolio
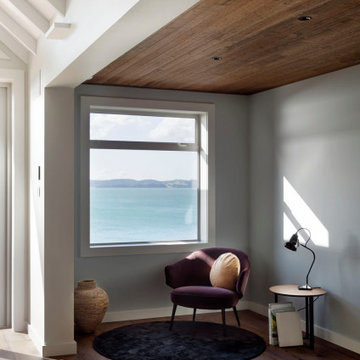
A sun drenched open living space that flows out to the sea views and outdoor entertaining
Aménagement d'un grand salon contemporain ouvert avec une bibliothèque ou un coin lecture, un mur blanc, parquet clair, une cheminée standard, un manteau de cheminée en bois, un téléviseur fixé au mur, un sol marron et un plafond voûté.
Aménagement d'un grand salon contemporain ouvert avec une bibliothèque ou un coin lecture, un mur blanc, parquet clair, une cheminée standard, un manteau de cheminée en bois, un téléviseur fixé au mur, un sol marron et un plafond voûté.
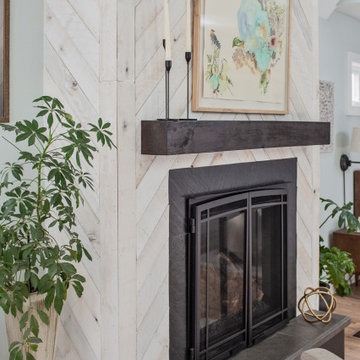
Our client’s charming cottage was no longer meeting the needs of their family. We needed to give them more space but not lose the quaint characteristics that make this little historic home so unique. So we didn’t go up, and we didn’t go wide, instead we took this master suite addition straight out into the backyard and maintained 100% of the original historic façade.
Master Suite
This master suite is truly a private retreat. We were able to create a variety of zones in this suite to allow room for a good night’s sleep, reading by a roaring fire, or catching up on correspondence. The fireplace became the real focal point in this suite. Wrapped in herringbone whitewashed wood planks and accented with a dark stone hearth and wood mantle, we can’t take our eyes off this beauty. With its own private deck and access to the backyard, there is really no reason to ever leave this little sanctuary.
Master Bathroom
The master bathroom meets all the homeowner’s modern needs but has plenty of cozy accents that make it feel right at home in the rest of the space. A natural wood vanity with a mixture of brass and bronze metals gives us the right amount of warmth, and contrasts beautifully with the off-white floor tile and its vintage hex shape. Now the shower is where we had a little fun, we introduced the soft matte blue/green tile with satin brass accents, and solid quartz floor (do you see those veins?!). And the commode room is where we had a lot fun, the leopard print wallpaper gives us all lux vibes (rawr!) and pairs just perfectly with the hex floor tile and vintage door hardware.
Hall Bathroom
We wanted the hall bathroom to drip with vintage charm as well but opted to play with a simpler color palette in this space. We utilized black and white tile with fun patterns (like the little boarder on the floor) and kept this room feeling crisp and bright.
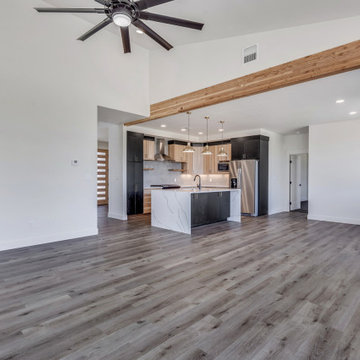
Great Room Living room with dramatic statement wall, ribbon fireplace, and built-in shelves
Réalisation d'un salon minimaliste de taille moyenne et ouvert avec un mur noir, parquet clair, une cheminée ribbon, un manteau de cheminée en bois, un sol gris, un plafond voûté et boiseries.
Réalisation d'un salon minimaliste de taille moyenne et ouvert avec un mur noir, parquet clair, une cheminée ribbon, un manteau de cheminée en bois, un sol gris, un plafond voûté et boiseries.
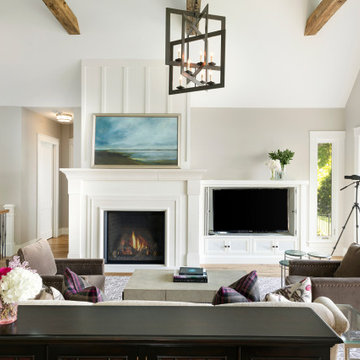
Interior Designer - Randolph Interior Design
Builder: Mathews Vasek Construction
Architect: Sharratt Design & Company
Photo: Spacecrafting Photography
Idées déco de salons avec un manteau de cheminée en bois et un plafond voûté
4