Idées déco de salons avec un manteau de cheminée en carrelage et un plafond décaissé
Trier par :
Budget
Trier par:Populaires du jour
41 - 60 sur 217 photos
1 sur 3
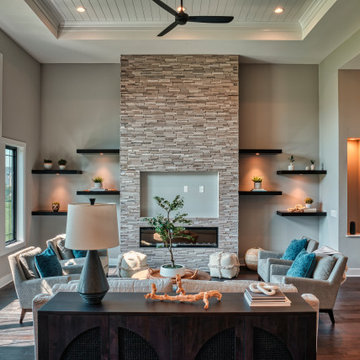
Linear fireplace with recessed tv space and floor to ceiling tile surround creates a dramatic focal point in this transitional Living Room. Recessed niches and floating shelves with accent lighting provide ambiance.
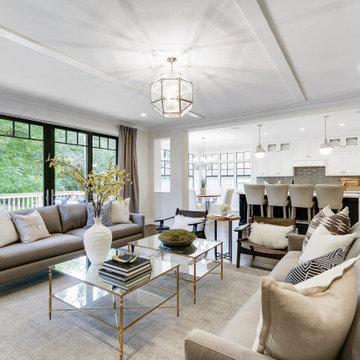
Cette image montre un grand salon traditionnel ouvert avec une salle de réception, un mur blanc, parquet foncé, une cheminée standard, un manteau de cheminée en carrelage, un téléviseur fixé au mur, un sol marron, un plafond décaissé et boiseries.
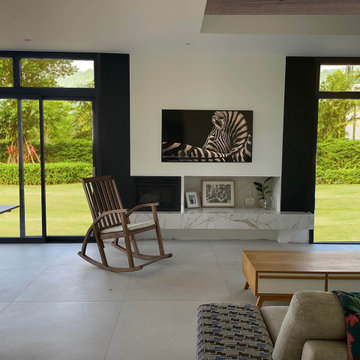
Salon entièrement ouvert sur l'exétrieur avec cheminée et tablette en marbre.
La télé tableau se dissimule sur ce pan de mur .
Réalisation d'un grand salon blanc et bois design ouvert avec un mur blanc, un sol en carrelage de céramique, un poêle à bois, un manteau de cheminée en carrelage, un téléviseur dissimulé, un sol blanc, un plafond décaissé et éclairage.
Réalisation d'un grand salon blanc et bois design ouvert avec un mur blanc, un sol en carrelage de céramique, un poêle à bois, un manteau de cheminée en carrelage, un téléviseur dissimulé, un sol blanc, un plafond décaissé et éclairage.
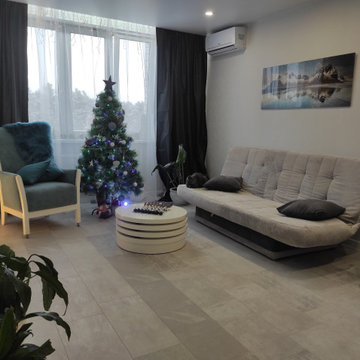
Проект претерпел изменения , было решено отказаться от переноса кухни в гостиную, поскольку это сопрягалось не только с согласованием перепланировки , но и с риском аварийной ситуации. В общем решили не рисковать.
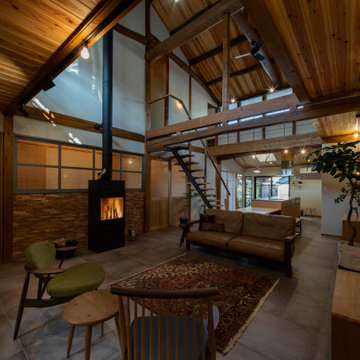
土間に断熱材・床暖房を敷設した上でタイル貼に変更。(撮影:山田圭司郎)
Réalisation d'un grand salon ouvert avec une salle de réception, un mur blanc, un poêle à bois, un manteau de cheminée en carrelage, un téléviseur indépendant, un sol gris, un plafond décaissé, un mur en parement de brique et un sol en carrelage de porcelaine.
Réalisation d'un grand salon ouvert avec une salle de réception, un mur blanc, un poêle à bois, un manteau de cheminée en carrelage, un téléviseur indépendant, un sol gris, un plafond décaissé, un mur en parement de brique et un sol en carrelage de porcelaine.
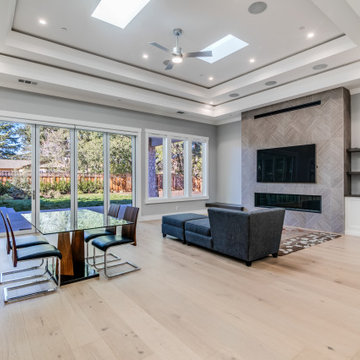
Transitional classic living room with white oak hardwood floors, white painted cabinets, wood stained shelves, indoor-outdoor style doors, and tiled fireplace.
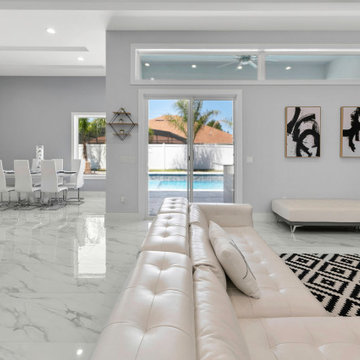
Cette image montre un salon marin avec un mur gris, un sol en marbre, une cheminée standard, un manteau de cheminée en carrelage, un téléviseur encastré, un sol gris et un plafond décaissé.
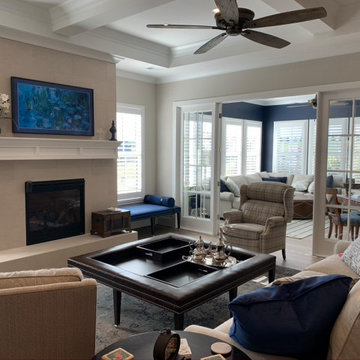
New Construction living room and design by Colleen Bennett. Naval and Agreeable grey set the tones for an incredible living space that connected to the kitchen and dining room. We reupholstered recliners and introduced a lot of new custom designed pieces.
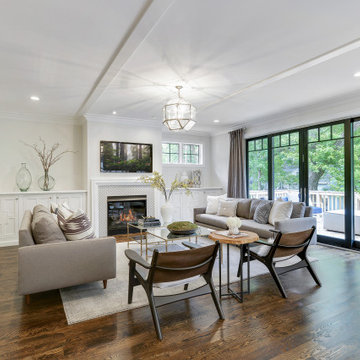
Inspiration pour un grand salon traditionnel ouvert avec une salle de réception, un mur blanc, parquet foncé, une cheminée standard, un manteau de cheminée en carrelage, un téléviseur fixé au mur, un sol marron, un plafond décaissé et boiseries.
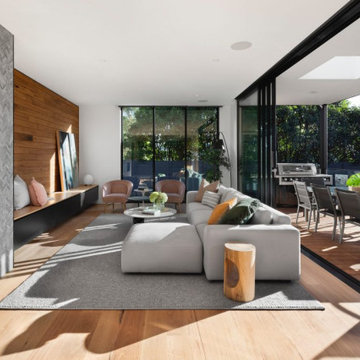
Cette photo montre un grand salon gris et blanc tendance ouvert avec une salle de réception, un mur beige, un sol en bois brun, cheminée suspendue, un manteau de cheminée en carrelage, un téléviseur dissimulé, un sol marron, un plafond décaissé et du lambris.
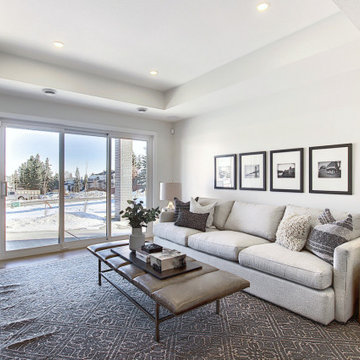
Basement common area.
Cette image montre un salon urbain de taille moyenne et ouvert avec une salle de réception, un mur gris, parquet clair, une cheminée standard, un manteau de cheminée en carrelage, un téléviseur indépendant, un sol beige et un plafond décaissé.
Cette image montre un salon urbain de taille moyenne et ouvert avec une salle de réception, un mur gris, parquet clair, une cheminée standard, un manteau de cheminée en carrelage, un téléviseur indépendant, un sol beige et un plafond décaissé.
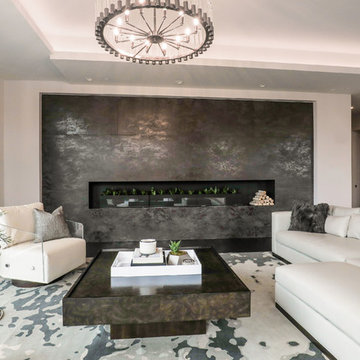
Exemple d'un grand salon tendance ouvert avec parquet foncé, une cheminée standard, un manteau de cheminée en carrelage, un sol noir et un plafond décaissé.
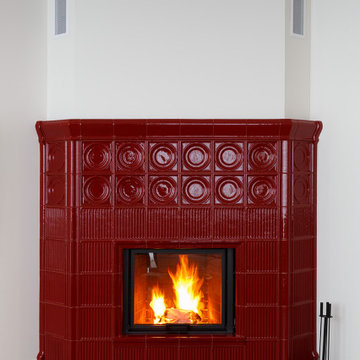
Idées déco pour un grand salon contemporain ouvert avec un mur multicolore, un sol en carrelage de porcelaine, une cheminée d'angle, un manteau de cheminée en carrelage, un téléviseur fixé au mur, un sol marron, un plafond décaissé et un mur en parement de brique.
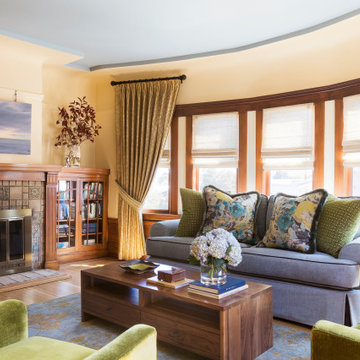
Before our transformation, dark wood flooring drew the eye downward. After, a beautiful Tufenkian hand-knotted, dyed wool rug matches the artwork over the fireplace, taking your eyes on a colorful journey around the space. It’s worth investing in a quality rug, and I always encourage my clients to purchase hand-made artwork that you love, made by a local or regional artist.
Details matter, when it comes to luxury, so taking time to get it right is absolutely worth the attention, an investment you’ll enjoy for years to come.
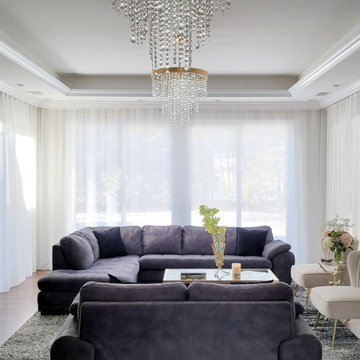
This beautiful living room is the definition of understated elegance. The space is comfortable and inviting, making it the perfect place to relax with your feet up and spend time with family and friends. The existing fireplace was resurfaced with textured large, format concrete-looking tile from Spain. The base was finished with a distressed black tile featuring a metallic sheen. Eight-foot tall sliding doors lead to the back, wrap around deck and allow lots of natural light into the space. The existing sectional and loveseat were incorporated into the new design and work well with the velvet ivory accent chairs. The space has two timeless brass and crystal chandeliers that genuinely elevate the room and draw the eye toward the ten-foot-high tray ceiling with a cove design. The large area rug grounds the seating area in the otherwise large living room. The details in the room have been carefully curated and tie in well with the brass chandeliers.
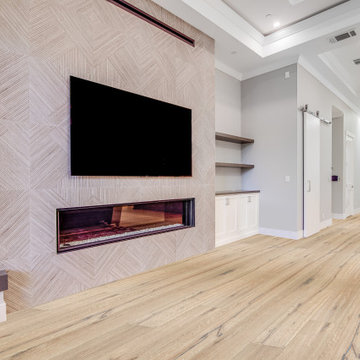
Transitional classic living room with white oak hardwood floors, white painted cabinets, wood stained shelves, indoor-outdoor style doors, and tiled fireplace.
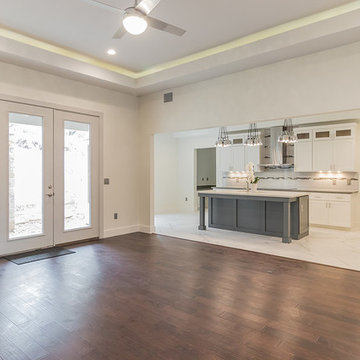
Inspiration pour un salon traditionnel de taille moyenne avec un mur blanc, un sol en bois brun, une cheminée standard, un manteau de cheminée en carrelage, un sol marron et un plafond décaissé.
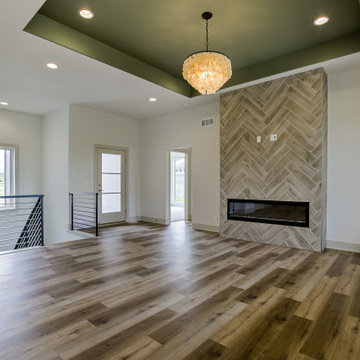
Idées déco pour un salon moderne ouvert avec une salle de réception, un mur blanc, une cheminée ribbon, un manteau de cheminée en carrelage, un téléviseur fixé au mur et un plafond décaissé.
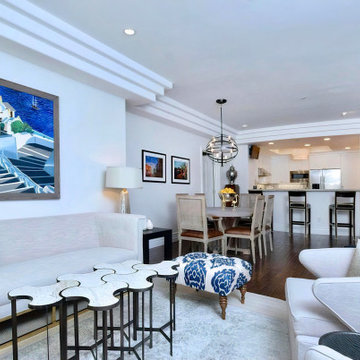
Looking into the dining room and the kitchen beyond. The entry door, to the right, was intentionally stripped, on the inside, of its moldings and other ornaments to convey a contemporary feel.
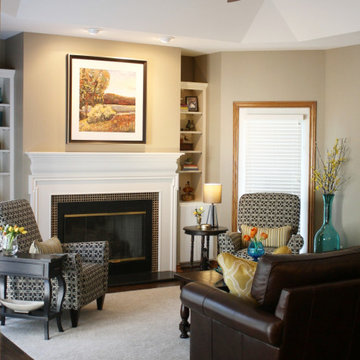
Cette image montre un salon traditionnel de taille moyenne et ouvert avec un mur beige, parquet foncé, une cheminée standard, un manteau de cheminée en carrelage et un plafond décaissé.
Idées déco de salons avec un manteau de cheminée en carrelage et un plafond décaissé
3