Idées déco de salons avec un manteau de cheminée en carrelage et un plafond décaissé
Trier par :
Budget
Trier par:Populaires du jour
81 - 100 sur 217 photos
1 sur 3
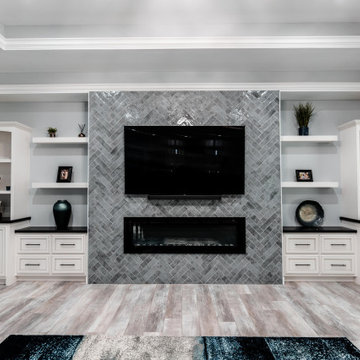
Idée de décoration pour un très grand salon ouvert avec un mur gris, sol en stratifié, une cheminée standard, un manteau de cheminée en carrelage, un téléviseur fixé au mur, un sol gris et un plafond décaissé.
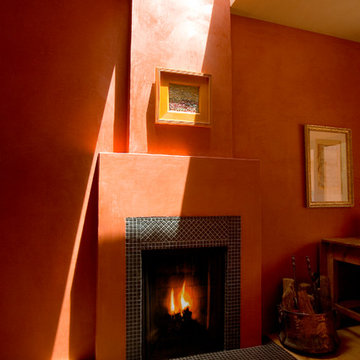
Mandeville Canyon Brentwood, Los Angeles modern home fireplace detail with overhead skylight
Exemple d'un grand salon méditerranéen ouvert avec un mur orange, parquet clair, une cheminée standard, un manteau de cheminée en carrelage, un sol beige, un plafond décaissé et éclairage.
Exemple d'un grand salon méditerranéen ouvert avec un mur orange, parquet clair, une cheminée standard, un manteau de cheminée en carrelage, un sol beige, un plafond décaissé et éclairage.
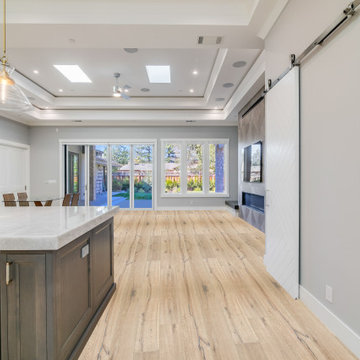
Transitional classic living room with white oak hardwood floors, wood-stained cabinets, tone-toned hardware, white ceiling paint, gray wall paint, stained shelves, indoor-outdoor style doors, tiled fireplace, high-end pendants, and quartzite countertop.
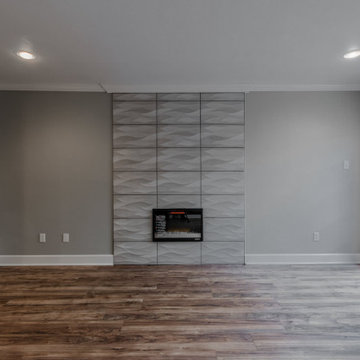
How do you flip a blank canvas into a Home? Make it as personable as you can. I follow my own path when it comes to creativity. As a designer, you recognize many trends, but my passion is my only drive. What is Home? Its where children come home from school. It's also where people have their gatherings, a place most people use as a sanctuary after a long day. For me, a home is a place meant to be shared. It's somewhere to bring people together. Home is about sharing, yet it's also an outlet, and I design it so that my clients can feel they could be anywhere when they are at Home. Those quiet corners where you can rest and reflect are essential even for a few minutes; The texture of wood, the plants, and the small touches like the rolled-up towels help set the mood. It's no accident that you forget where you are when you step into a Master-bathroom – that's the art of escape! There's no need to compromise your desires; it may appeal to your head as much as your heart.
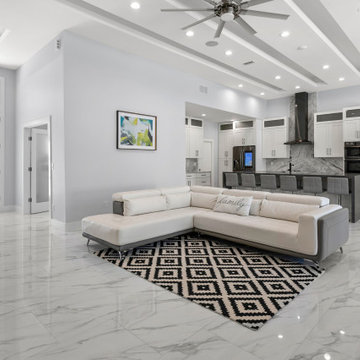
Exemple d'un salon bord de mer avec un mur gris, un sol en marbre, une cheminée standard, un manteau de cheminée en carrelage, un téléviseur encastré, un sol gris et un plafond décaissé.
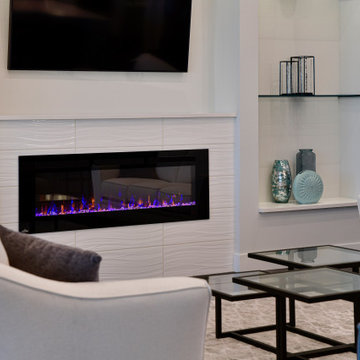
Our newest model home - the Avalon by J. Michael Fine Homes is now open in Twin Rivers Subdivision - Parrish FL
visit www.JMichaelFineHomes.com for all photos.
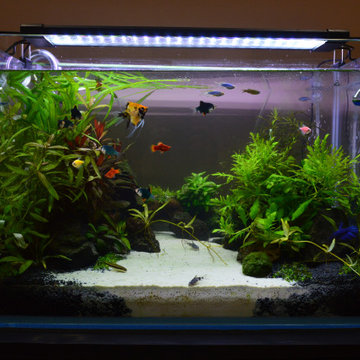
Стекло аквариума английское ультрапрозрачное Pilington OptiWhite (индивидуальный заказ, ручная работа).
Высокопроизводительный внешний канистровый фильтр Atman серии DF для пресноводных и морских аквариумов до 160 л. Тихий, мощный, эффективный, абсолютно герметичный. Прост в установке и в обслуживании. Имеет встроенный насос для быстрого и удобного запуска, облегчает запуск фильтра во много раз.
На дне аквариума (визуально не видно) питательная подложка для полноценного роста и развития растений. Основной грунт светлый среднефракцевый кварцевый песок с островов Борнео. Натуральные мангровые коряги. Крупные камни натуральный Карельский Шунгит (Энергетический камень, известен своими "МАГИЧЕСКИМИ" свойствами впитывать заразу, негатив, болячки и хвори, создаёт положительную энергетику в месте установки, благотворно влияет на сон).
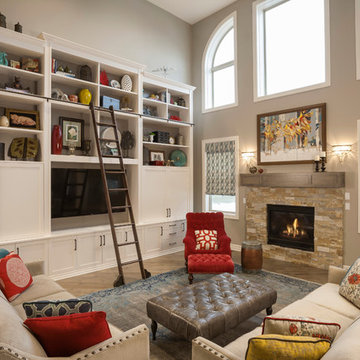
The soaring height of this two-story living room called for a dramatic touch: Dan Davis Design designed the custom cabinetry to give the room scale and to incorporate the TV. A library ladder provides accessibility to the upper shelves and adds whimsy. Two large sofas cleanly fill the large space, rather then several individual, small-scale pieces.

Réalisation d'un très grand salon champêtre ouvert avec une salle de réception, un mur blanc, un téléviseur fixé au mur, parquet clair, une cheminée standard, un manteau de cheminée en carrelage, un sol marron, un plafond décaissé et du lambris.
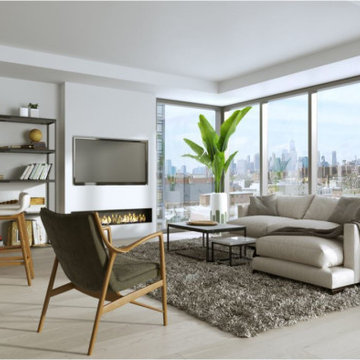
Expansive living open living room
Cette photo montre un très grand salon moderne ouvert avec parquet clair, une cheminée standard, un manteau de cheminée en carrelage, un sol gris et un plafond décaissé.
Cette photo montre un très grand salon moderne ouvert avec parquet clair, une cheminée standard, un manteau de cheminée en carrelage, un sol gris et un plafond décaissé.
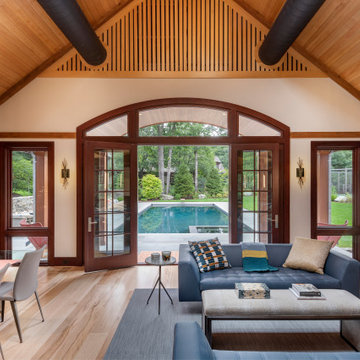
Custom built sports barn over looking pool, featuring golf simulator, basketball ball court. Chilewich rug and Hubberton Forge wall sconces in smoke glass. Fire place is a 3 sided fireplaces.
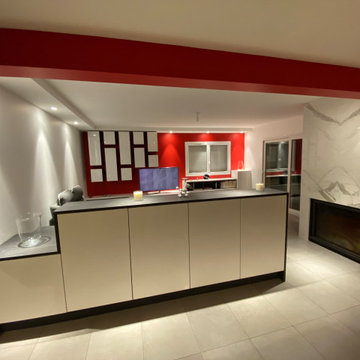
Création d'un magnifique salon sur la commune de Gex.
Priorité des clients un max de rangements.
Nous leur proposons une variante de séparation entre la cuisine et le salon avec des meubles de rangements hauts s'ouvrant côté cuisine et cachant ainsi les canapés.
Ainsi qu'un magnifique linaire de meubles T.V destructuré, moderne et pratique
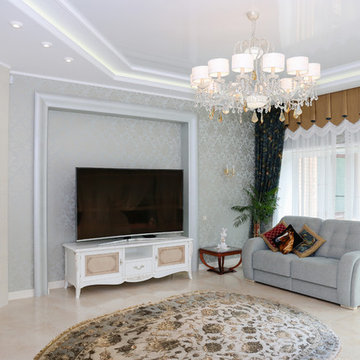
Мягкие холодные оттенки в интерьере деликатно охлаждают солнечную гостиную. Потолок сложной формы подчеркивает скрытая закарнизная подсветка.
Réalisation d'un grand salon tradition ouvert avec un sol en carrelage de porcelaine, une cheminée d'angle, un manteau de cheminée en carrelage, un téléviseur indépendant, un sol beige, un plafond décaissé et du papier peint.
Réalisation d'un grand salon tradition ouvert avec un sol en carrelage de porcelaine, une cheminée d'angle, un manteau de cheminée en carrelage, un téléviseur indépendant, un sol beige, un plafond décaissé et du papier peint.
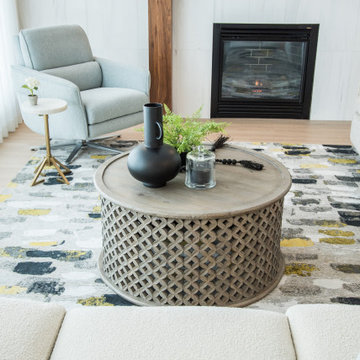
Inspiration pour un grand salon traditionnel avec un mur gris, parquet clair, une cheminée standard, un manteau de cheminée en carrelage, un téléviseur fixé au mur, un sol marron et un plafond décaissé.
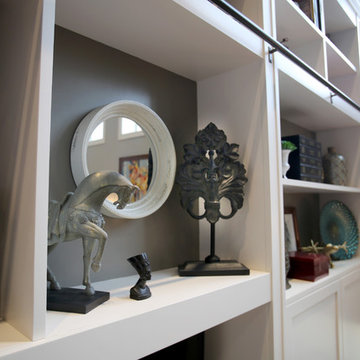
The soaring height of this two-story living room called for a dramatic touch: Dan Davis Design designed the custom cabinetry to give the room scale. To help fill this shelf, a mirror was hung within the cubby.
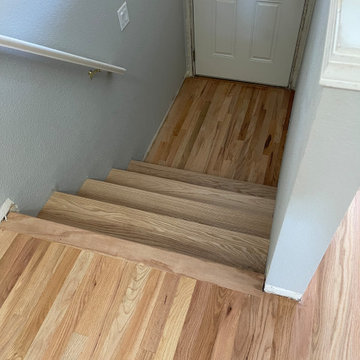
Transitional family room with floor-to-ceiling marble tile and wood mantle. The floors are refinished, replaced, and laced into existing.
Exemple d'un salon chic de taille moyenne et ouvert avec un mur gris, parquet clair, une cheminée d'angle, un manteau de cheminée en carrelage, un sol marron et un plafond décaissé.
Exemple d'un salon chic de taille moyenne et ouvert avec un mur gris, parquet clair, une cheminée d'angle, un manteau de cheminée en carrelage, un sol marron et un plafond décaissé.
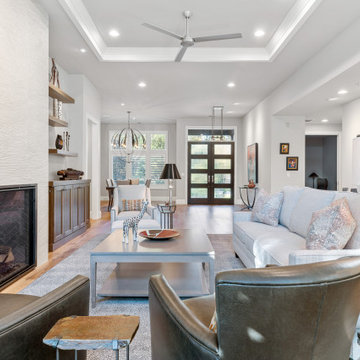
Idées déco pour un salon classique de taille moyenne et ouvert avec un mur gris, un sol en bois brun, une cheminée standard, un manteau de cheminée en carrelage, un sol marron et un plafond décaissé.
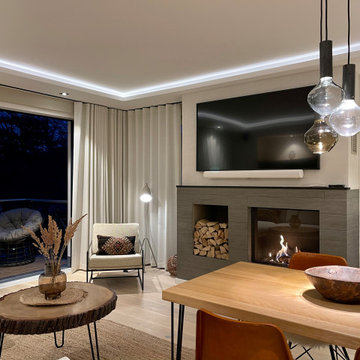
Idées déco pour un salon moderne de taille moyenne et ouvert avec un mur beige, parquet clair, une cheminée ribbon, un manteau de cheminée en carrelage, un téléviseur fixé au mur, un sol beige et un plafond décaissé.
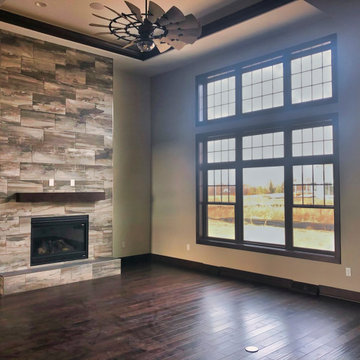
Floor to ceiling tiled fireplace surround compliments the expansive windows and dark hardwood floors.
Cette photo montre un salon craftsman de taille moyenne et fermé avec un mur beige, parquet foncé, une cheminée standard, un manteau de cheminée en carrelage, aucun téléviseur, un sol marron et un plafond décaissé.
Cette photo montre un salon craftsman de taille moyenne et fermé avec un mur beige, parquet foncé, une cheminée standard, un manteau de cheminée en carrelage, aucun téléviseur, un sol marron et un plafond décaissé.
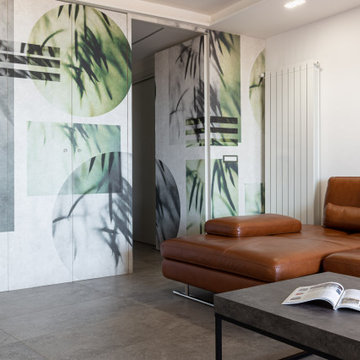
Soggiorno di un open space in stile industriale contemporaneo con pareti e pavimento effetto cemento grigio.
Foto: © Federico Viola Fotografia – 2021
Progetto di Fabiana Fusco Architetto
Idées déco de salons avec un manteau de cheminée en carrelage et un plafond décaissé
5