Idées déco de salons avec un manteau de cheminée en carrelage et un plafond décaissé
Trier par :
Budget
Trier par:Populaires du jour
121 - 140 sur 217 photos
1 sur 3
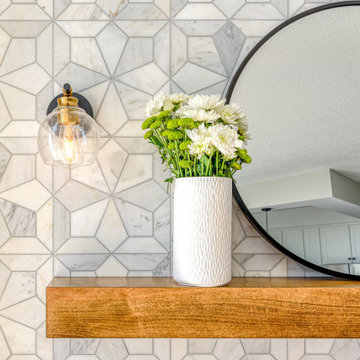
Transitional family room with floor-to-ceiling marble tile and wood mantle. The floors are refinished, replaced, and laced into existing.
Aménagement d'un salon classique de taille moyenne et ouvert avec un mur gris, parquet clair, une cheminée d'angle, un manteau de cheminée en carrelage, un sol marron et un plafond décaissé.
Aménagement d'un salon classique de taille moyenne et ouvert avec un mur gris, parquet clair, une cheminée d'angle, un manteau de cheminée en carrelage, un sol marron et un plafond décaissé.
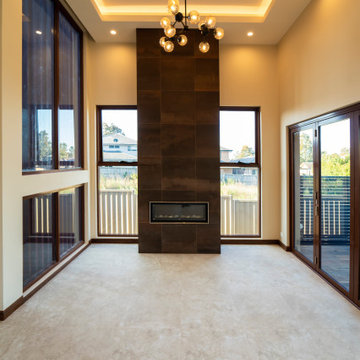
Recessed high ceiling, feature fireplace (with metal look tile surround) and modern chandelier are the perfect elements for a formal living room. Opening to the deck through the sliding glass doors for the party to expand.
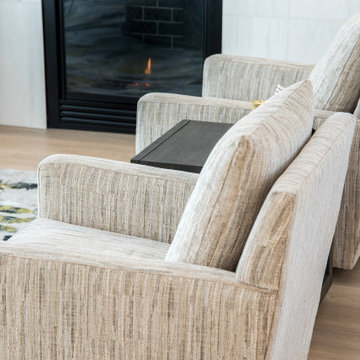
Custom swivel chairs allows one to join in on the conversation whether its in the kitchen or living room
Cette image montre un grand salon traditionnel avec un mur gris, une cheminée standard, un manteau de cheminée en carrelage, un téléviseur fixé au mur, un sol marron et un plafond décaissé.
Cette image montre un grand salon traditionnel avec un mur gris, une cheminée standard, un manteau de cheminée en carrelage, un téléviseur fixé au mur, un sol marron et un plafond décaissé.
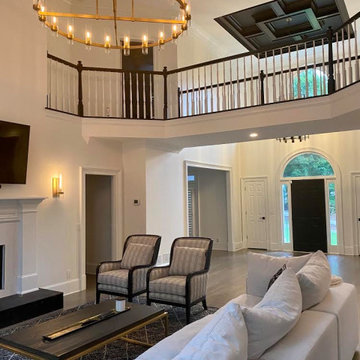
White living room with black ceiling inset.
Aménagement d'un très grand salon mansardé ou avec mezzanine moderne avec une salle de réception, un mur blanc, parquet clair, une cheminée standard, un manteau de cheminée en carrelage, un téléviseur fixé au mur, un sol marron et un plafond décaissé.
Aménagement d'un très grand salon mansardé ou avec mezzanine moderne avec une salle de réception, un mur blanc, parquet clair, une cheminée standard, un manteau de cheminée en carrelage, un téléviseur fixé au mur, un sol marron et un plafond décaissé.
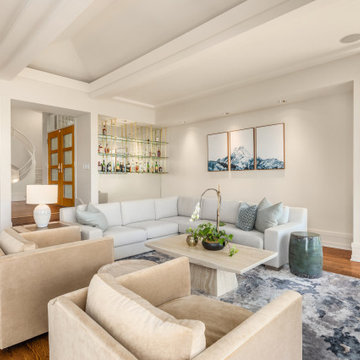
Underused corner of a living room is elevated with brass and glass floating shelves.
Idée de décoration pour un grand salon design ouvert avec une salle de réception, un mur blanc, un sol en bois brun, une cheminée standard, un manteau de cheminée en carrelage, aucun téléviseur, un sol marron et un plafond décaissé.
Idée de décoration pour un grand salon design ouvert avec une salle de réception, un mur blanc, un sol en bois brun, une cheminée standard, un manteau de cheminée en carrelage, aucun téléviseur, un sol marron et un plafond décaissé.
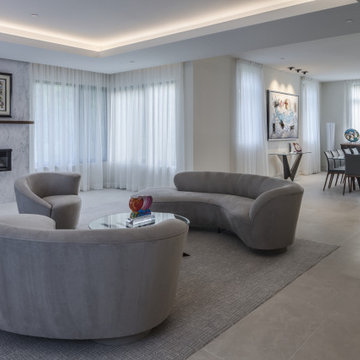
Idées déco pour un très grand salon moderne ouvert avec un sol en carrelage de céramique, une cheminée standard, un manteau de cheminée en carrelage, aucun téléviseur, un sol beige, une salle de réception, un mur beige et un plafond décaissé.
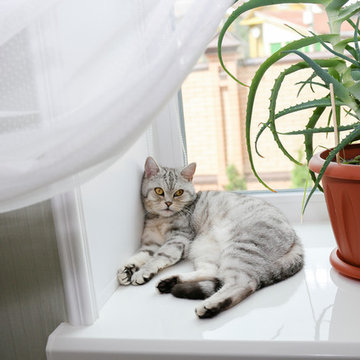
Уникальный электрокамин не только создает ощущение "живого" пламени, но и обладает функцией увлажнения воздуха. Сам очаг отличается изяществом дизайна - точеные позолоченные ножки поддерживают черный чугунный колосник.
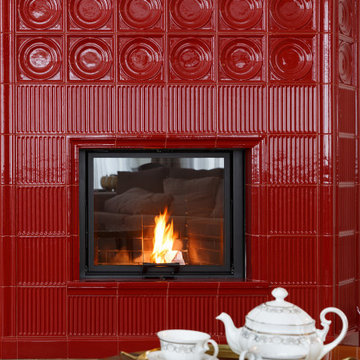
Inspiration pour un grand salon design ouvert avec un mur multicolore, un sol en carrelage de porcelaine, une cheminée d'angle, un manteau de cheminée en carrelage, un téléviseur fixé au mur, un sol marron, un plafond décaissé et un mur en parement de brique.
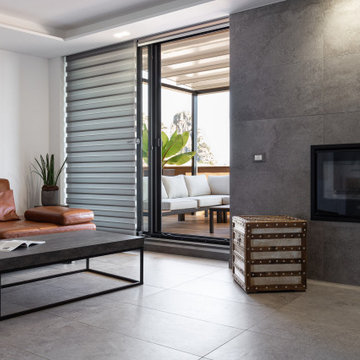
Soggiorno di un open space in stile industriale contemporaneo con pareti e pavimento effetto cemento grigio.
Foto: © Federico Viola Fotografia – 2021
Progetto di Fabiana Fusco Architetto
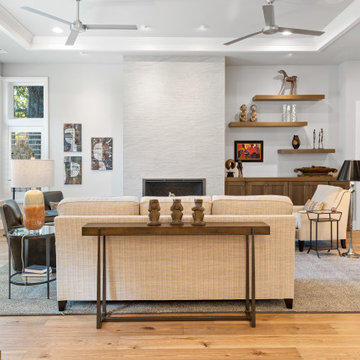
Cette photo montre un grand salon chic ouvert avec un mur gris, un sol en bois brun, une cheminée standard, un manteau de cheminée en carrelage, un sol marron et un plafond décaissé.
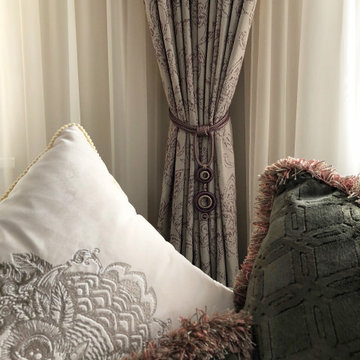
Зимний сад с электрокамином и небольшой библиотекой. Пол из керамогранита под состаренное дерево с водяным подогревом. На стенах декоративные панели с обоями. Лицевая сторона камина оформлена мелкой глазурованной плиткой ручной работы зеленых оттенков.

Création de meubles destructurés offrant en prime un rangement très intéressant et apprécié...
Cette image montre un grand salon design ouvert avec une bibliothèque ou un coin lecture, un mur rouge, un sol en carrelage de céramique, une cheminée standard, un manteau de cheminée en carrelage, un téléviseur indépendant, un sol gris et un plafond décaissé.
Cette image montre un grand salon design ouvert avec une bibliothèque ou un coin lecture, un mur rouge, un sol en carrelage de céramique, une cheminée standard, un manteau de cheminée en carrelage, un téléviseur indépendant, un sol gris et un plafond décaissé.
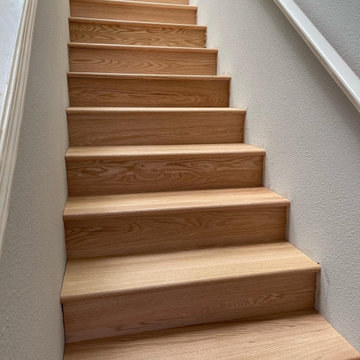
Transitional family room with floor-to-ceiling marble tile and wood mantle. The floors are refinished, replaced, and laced into existing.
Idées déco pour un salon classique de taille moyenne et ouvert avec un mur gris, parquet clair, une cheminée d'angle, un manteau de cheminée en carrelage, un sol marron et un plafond décaissé.
Idées déco pour un salon classique de taille moyenne et ouvert avec un mur gris, parquet clair, une cheminée d'angle, un manteau de cheminée en carrelage, un sol marron et un plafond décaissé.
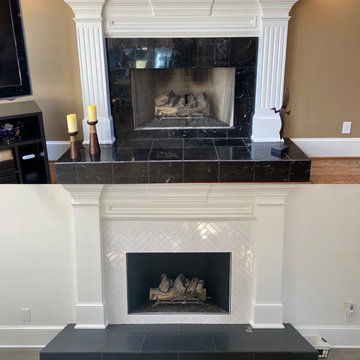
White living room with black ceiling inset. New fireplace before and after.
Cette image montre un très grand salon mansardé ou avec mezzanine minimaliste avec une salle de réception, un mur blanc, parquet clair, une cheminée standard, un manteau de cheminée en carrelage, un téléviseur fixé au mur, un sol marron et un plafond décaissé.
Cette image montre un très grand salon mansardé ou avec mezzanine minimaliste avec une salle de réception, un mur blanc, parquet clair, une cheminée standard, un manteau de cheminée en carrelage, un téléviseur fixé au mur, un sol marron et un plafond décaissé.
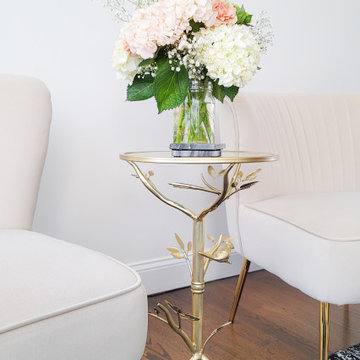
This beautiful living room is the definition of understated elegance. The space is comfortable and inviting, making it the perfect place to relax with your feet up and spend time with family and friends. The existing fireplace was resurfaced with textured large, format concrete-looking tile from Spain. The base was finished with a distressed black tile featuring a metallic sheen. Eight-foot tall sliding doors lead to the back, wrap around deck and allow lots of natural light into the space. The existing sectional and loveseat were incorporated into the new design and work well with the velvet ivory accent chairs. The space has two timeless brass and crystal chandeliers that genuinely elevate the room and draw the eye toward the ten-foot-high tray ceiling with a cove design. The large area rug grounds the seating area in the otherwise large living room. The details in the room have been carefully curated and tie in well with the brass chandeliers.
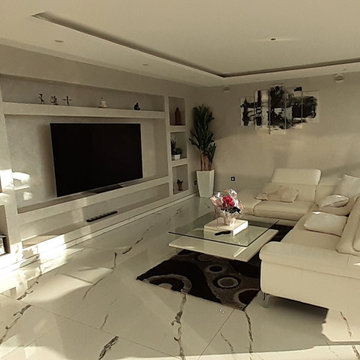
Cet étage a été agrémenté d'un deuxième salon, encore plus central et ouvert. Des aménagements sur-mesure ont été créé pour éviter l'ajout de mobilier. Le faux-plafond minimaliste délimite subtilement cet espace ouvert.
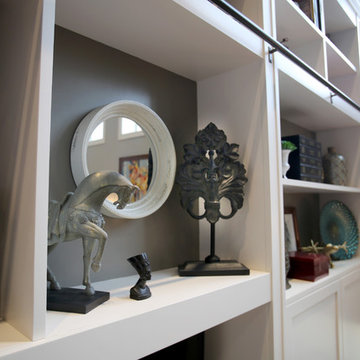
The soaring height of this two-story living room called for a dramatic touch: Dan Davis Design designed the custom cabinetry to give the room scale. To help fill this shelf, a mirror was hung within the cubby.
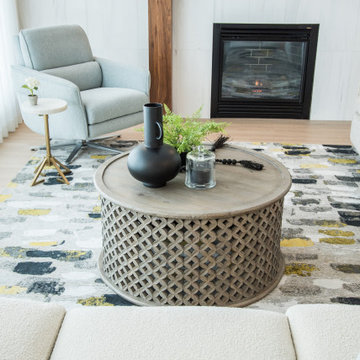
Inspiration pour un grand salon traditionnel avec un mur gris, parquet clair, une cheminée standard, un manteau de cheminée en carrelage, un téléviseur fixé au mur, un sol marron et un plafond décaissé.
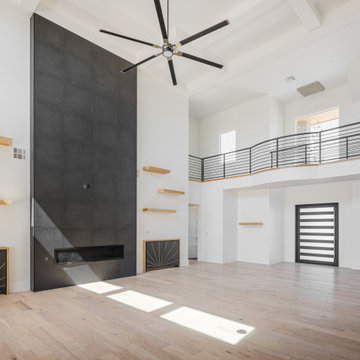
Aménagement d'un grand salon classique ouvert avec parquet clair, une cheminée standard, un manteau de cheminée en carrelage, un téléviseur fixé au mur et un plafond décaissé.
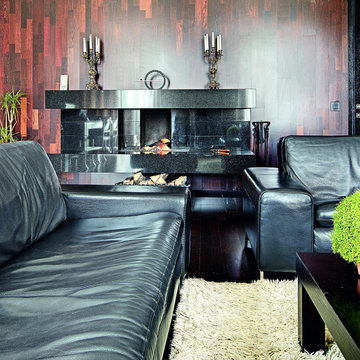
Réalisation d'un salon urbain de taille moyenne et ouvert avec une cheminée standard, un manteau de cheminée en carrelage, un sol marron, un plafond décaissé, une salle de réception et un mur marron.
Idées déco de salons avec un manteau de cheminée en carrelage et un plafond décaissé
7