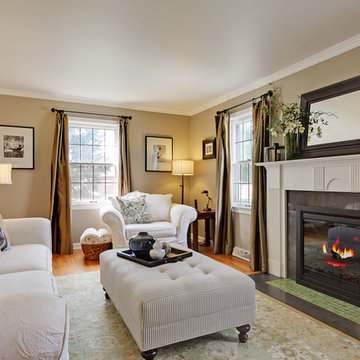Idées déco de salons avec un manteau de cheminée en carrelage
Trier par :
Budget
Trier par:Populaires du jour
21 - 40 sur 9 113 photos
1 sur 3
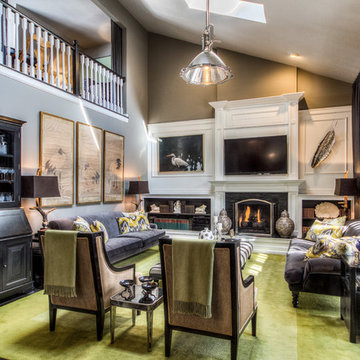
A large space that was made narrow by a second staircase. We took the stairs out and turned it into the principle gathering space for the family, combining the functionalities of living room, great room, family room and media room.
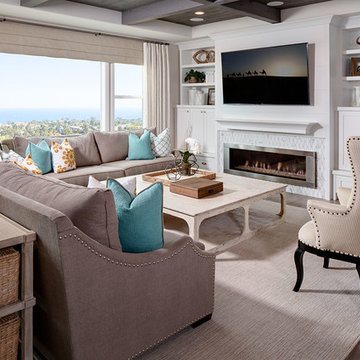
Cette photo montre un grand salon bord de mer ouvert avec un téléviseur fixé au mur, un mur beige, une cheminée ribbon, un manteau de cheminée en carrelage et parquet clair.
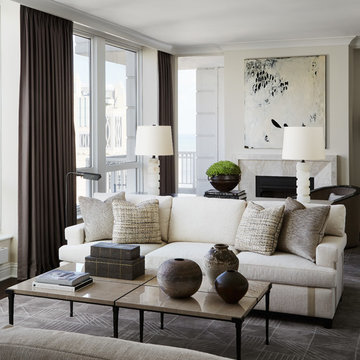
Photography: Werner Straube
Idée de décoration pour un salon tradition de taille moyenne avec une salle de réception, un mur beige, une cheminée standard, un manteau de cheminée en carrelage, aucun téléviseur, un sol marron, parquet foncé et éclairage.
Idée de décoration pour un salon tradition de taille moyenne avec une salle de réception, un mur beige, une cheminée standard, un manteau de cheminée en carrelage, aucun téléviseur, un sol marron, parquet foncé et éclairage.
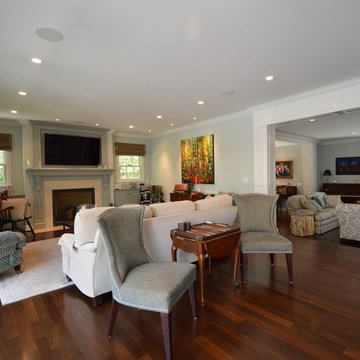
Jeff Jeannette, Jeannette Architects
Cette photo montre un grand salon ouvert avec une salle de réception, un mur gris, une cheminée standard, un manteau de cheminée en carrelage, un téléviseur fixé au mur et un sol en bois brun.
Cette photo montre un grand salon ouvert avec une salle de réception, un mur gris, une cheminée standard, un manteau de cheminée en carrelage, un téléviseur fixé au mur et un sol en bois brun.
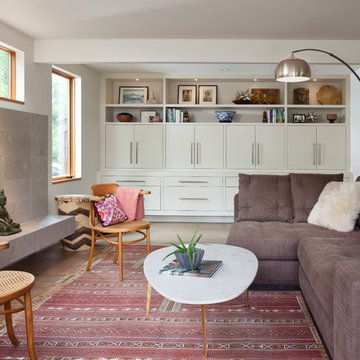
Idées déco pour un salon contemporain de taille moyenne avec une salle de réception, un mur blanc, parquet clair, une cheminée standard, un manteau de cheminée en carrelage et aucun téléviseur.
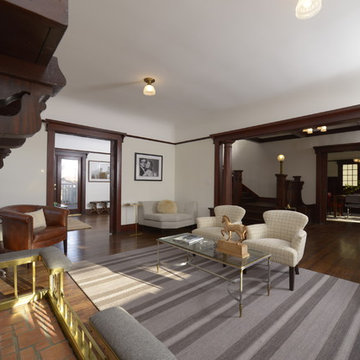
Restoration and remodel of a historic 1901 English Arts & Crafts home in the West Adams neighborhood of Los Angeles by Tim Braseth of ArtCraft Homes, completed in 2013. Space reconfiguration enabled an enlarged vintage-style kitchen and two additional bathrooms for a total of 3. Special features include a pivoting bookcase connecting the library with the kitchen and an expansive deck overlooking the backyard with views to downtown L.A. Renovation by ArtCraft Homes. Staging by Jennifer Giersbrook. Photos by Larry Underhill.
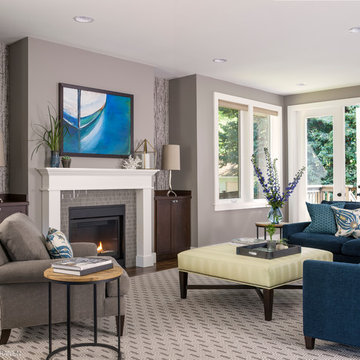
Warm grey tones create the backdrop for this cozy living room with a palette of blue and green accents. The painting anchors the room setting a quiet, peaceful mood.
John Granen Photography
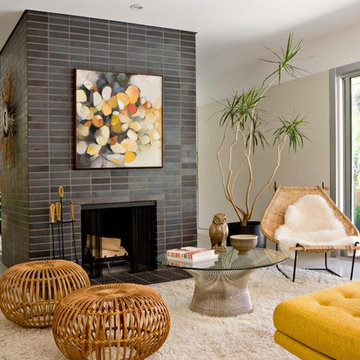
Exemple d'un salon rétro ouvert avec un mur blanc, une cheminée standard et un manteau de cheminée en carrelage.

Exemple d'un grand salon chic ouvert avec parquet foncé, un téléviseur encastré, une salle de réception, un mur blanc, une cheminée standard, un manteau de cheminée en carrelage, un sol marron et éclairage.

This newly built Old Mission style home gave little in concessions in regards to historical accuracies. To create a usable space for the family, Obelisk Home provided finish work and furnishings but in needed to keep with the feeling of the home. The coffee tables bunched together allow flexibility and hard surfaces for the girls to play games on. New paint in historical sage, window treatments in crushed velvet with hand-forged rods, leather swivel chairs to allow “bird watching” and conversation, clean lined sofa, rug and classic carved chairs in a heavy tapestry to bring out the love of the American Indian style and tradition.
Original Artwork by Jane Troup
Photos by Jeremy Mason McGraw
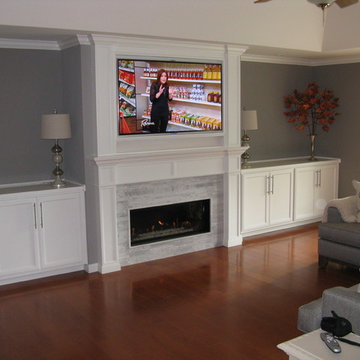
Aménagement d'un salon classique de taille moyenne avec un mur gris, parquet foncé, une cheminée standard, un manteau de cheminée en carrelage, un téléviseur fixé au mur, un sol marron et éclairage.
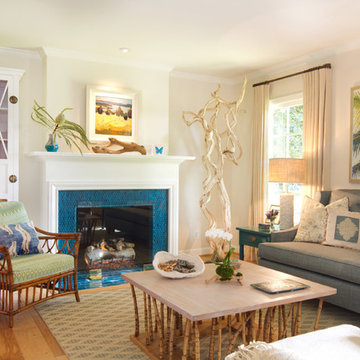
The homeowners of this California Cottage wanted a beach vibe in their 1700 sq. ft. home. They wanted to make the most of their spaces by widening doorways, adding wood floors throughout the house, and adding a skylight. The result is cozy, casual California living at its best with frequent family dinners and celebrations with friends.
Photos by Erika Bierman www.erikabiermanphotography.com

Jennifer Janviere
Réalisation d'un salon tradition de taille moyenne et ouvert avec un mur blanc, parquet foncé, une cheminée standard, un manteau de cheminée en carrelage et un téléviseur encastré.
Réalisation d'un salon tradition de taille moyenne et ouvert avec un mur blanc, parquet foncé, une cheminée standard, un manteau de cheminée en carrelage et un téléviseur encastré.

Matthew Niemann Photography
www.matthewniemann.com
Idées déco pour un salon campagne avec un mur beige, un sol en bois brun, une cheminée ribbon, un manteau de cheminée en carrelage et un téléviseur encastré.
Idées déco pour un salon campagne avec un mur beige, un sol en bois brun, une cheminée ribbon, un manteau de cheminée en carrelage et un téléviseur encastré.

This project is the rebuild of a classic Craftsman bungalow that had been destroyed in a fire. Throughout the design process we balanced the creation of a house that would feel like a true home, to replace the one that had been lost, while managing a budget with challenges from the insurance company, and navigating through a complex approval process.
Photography by Phil Bond and Artisan Home Builders.
Tiles by Motawai Tileworks.
https://saikleyarchitects.com/portfolio/craftsman-rebuild/
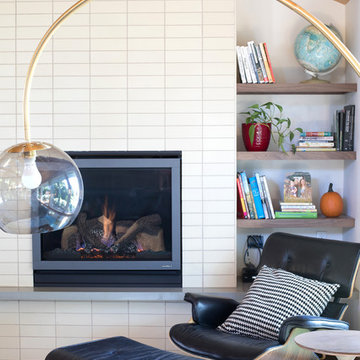
Winner of the 2018 Tour of Homes Best Remodel, this whole house re-design of a 1963 Bennet & Johnson mid-century raised ranch home is a beautiful example of the magic we can weave through the application of more sustainable modern design principles to existing spaces.
We worked closely with our client on extensive updates to create a modernized MCM gem.
Extensive alterations include:
- a completely redesigned floor plan to promote a more intuitive flow throughout
- vaulted the ceilings over the great room to create an amazing entrance and feeling of inspired openness
- redesigned entry and driveway to be more inviting and welcoming as well as to experientially set the mid-century modern stage
- the removal of a visually disruptive load bearing central wall and chimney system that formerly partitioned the homes’ entry, dining, kitchen and living rooms from each other
- added clerestory windows above the new kitchen to accentuate the new vaulted ceiling line and create a greater visual continuation of indoor to outdoor space
- drastically increased the access to natural light by increasing window sizes and opening up the floor plan
- placed natural wood elements throughout to provide a calming palette and cohesive Pacific Northwest feel
- incorporated Universal Design principles to make the home Aging In Place ready with wide hallways and accessible spaces, including single-floor living if needed
- moved and completely redesigned the stairway to work for the home’s occupants and be a part of the cohesive design aesthetic
- mixed custom tile layouts with more traditional tiling to create fun and playful visual experiences
- custom designed and sourced MCM specific elements such as the entry screen, cabinetry and lighting
- development of the downstairs for potential future use by an assisted living caretaker
- energy efficiency upgrades seamlessly woven in with much improved insulation, ductless mini splits and solar gain
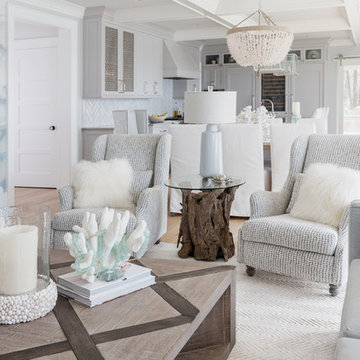
The open floor plan of this space creates an open, flowing and bright feeling to this area.
Cette image montre un grand salon marin ouvert avec un mur bleu, parquet clair, une cheminée standard, un manteau de cheminée en carrelage, un téléviseur fixé au mur, un sol beige et éclairage.
Cette image montre un grand salon marin ouvert avec un mur bleu, parquet clair, une cheminée standard, un manteau de cheminée en carrelage, un téléviseur fixé au mur, un sol beige et éclairage.

Neutral electric and limestone linear fireplace in the mansions living room.
Réalisation d'un très grand salon tradition ouvert avec un mur beige, un sol en travertin, une cheminée ribbon, un manteau de cheminée en carrelage, un téléviseur fixé au mur et un sol multicolore.
Réalisation d'un très grand salon tradition ouvert avec un mur beige, un sol en travertin, une cheminée ribbon, un manteau de cheminée en carrelage, un téléviseur fixé au mur et un sol multicolore.
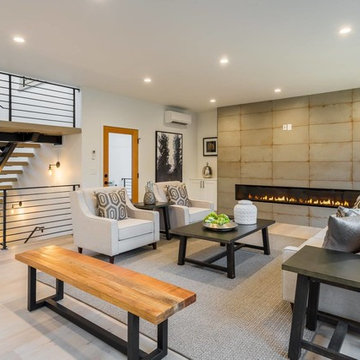
Réalisation d'un salon design ouvert avec un mur blanc, parquet clair, une cheminée ribbon, un manteau de cheminée en carrelage et un sol beige.
Idées déco de salons avec un manteau de cheminée en carrelage
2
