Idées déco de salons avec un manteau de cheminée en carrelage
Trier par :
Budget
Trier par:Populaires du jour
41 - 60 sur 9 113 photos
1 sur 3
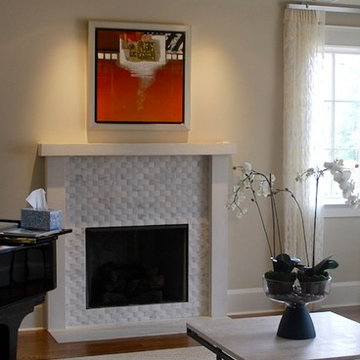
Aménagement d'un salon mansardé ou avec mezzanine classique de taille moyenne avec un sol en bois brun, une cheminée standard, un manteau de cheminée en carrelage et un sol bleu.
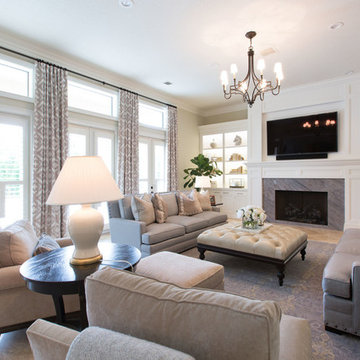
Cette image montre un salon avec une salle de réception, un mur beige, un sol en travertin, une cheminée standard, un manteau de cheminée en carrelage et un téléviseur fixé au mur.

Brent Bingham Photography: http://www.brentbinghamphoto.com/
Cette photo montre un grand salon moderne ouvert avec une salle de réception, un mur gris, une cheminée ribbon, un manteau de cheminée en carrelage, aucun téléviseur, un sol en carrelage de céramique et un sol gris.
Cette photo montre un grand salon moderne ouvert avec une salle de réception, un mur gris, une cheminée ribbon, un manteau de cheminée en carrelage, aucun téléviseur, un sol en carrelage de céramique et un sol gris.
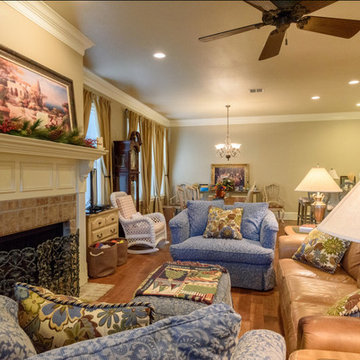
Réalisation d'un salon sud-ouest américain de taille moyenne et ouvert avec un mur beige, un sol en bois brun, une cheminée standard, un manteau de cheminée en carrelage, aucun téléviseur et un sol marron.
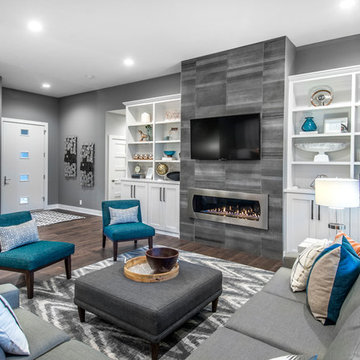
Alan Jackson, Jackson Studios
Cette photo montre un salon chic ouvert avec un mur gris, parquet foncé, une cheminée ribbon, un manteau de cheminée en carrelage et un téléviseur fixé au mur.
Cette photo montre un salon chic ouvert avec un mur gris, parquet foncé, une cheminée ribbon, un manteau de cheminée en carrelage et un téléviseur fixé au mur.
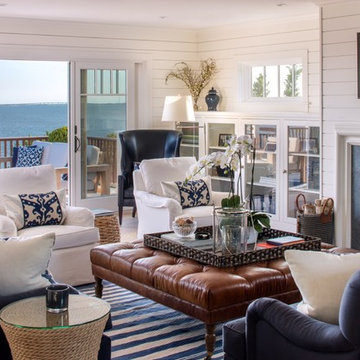
Cette photo montre un grand salon bord de mer ouvert avec une salle de réception, un mur blanc, une cheminée standard, un téléviseur fixé au mur, parquet clair, un manteau de cheminée en carrelage et éclairage.
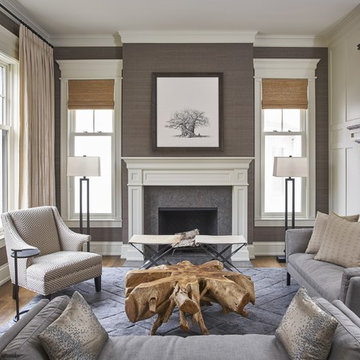
Cette photo montre un salon chic de taille moyenne et ouvert avec une salle de réception, un mur gris, parquet foncé, une cheminée standard, un manteau de cheminée en carrelage, aucun téléviseur, un sol marron et éclairage.
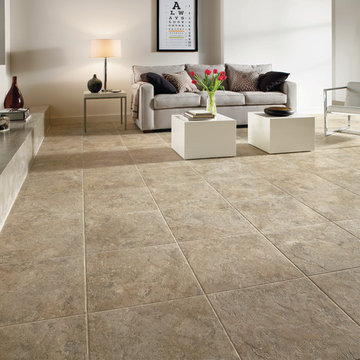
Réalisation d'un grand salon design fermé avec une salle de réception, un mur blanc, un sol en travertin, une cheminée standard et un manteau de cheminée en carrelage.
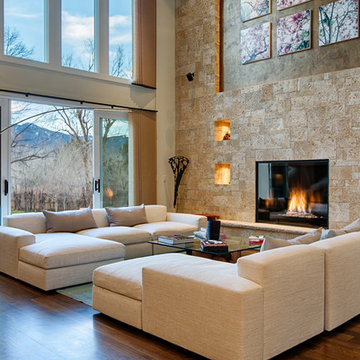
Réalisation d'un salon design ouvert et de taille moyenne avec un mur beige, parquet foncé, une cheminée standard, un manteau de cheminée en carrelage, aucun téléviseur et une salle de réception.
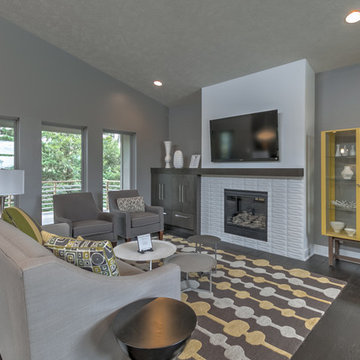
Aménagement d'un salon moderne de taille moyenne et ouvert avec un mur gris, parquet foncé, une cheminée standard, un manteau de cheminée en carrelage et un téléviseur fixé au mur.
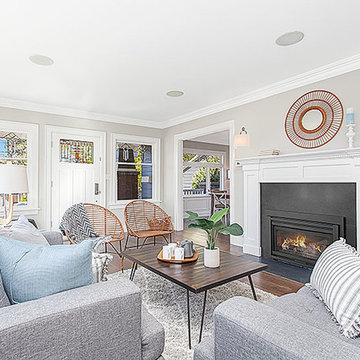
HD Estates
Idées déco pour un salon classique de taille moyenne avec une salle de réception, un mur gris, parquet foncé, une cheminée standard et un manteau de cheminée en carrelage.
Idées déco pour un salon classique de taille moyenne avec une salle de réception, un mur gris, parquet foncé, une cheminée standard et un manteau de cheminée en carrelage.
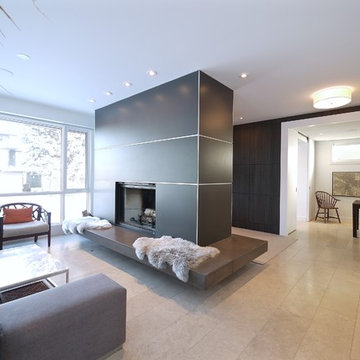
Wrapped in a 3-sided glass box, the Living Room opens up to park views and admit bright sunlight throughout the day. A large woodturning fireplace with gas log lighter, vertically-sliding guillotine door and floating concrete hearth anchors the space.
John Bailey
Réalisation d'un grand salon design ouvert avec un bar de salon, parquet clair, une cheminée standard, un manteau de cheminée en carrelage et un téléviseur fixé au mur.
Réalisation d'un grand salon design ouvert avec un bar de salon, parquet clair, une cheminée standard, un manteau de cheminée en carrelage et un téléviseur fixé au mur.

Prior to remodeling, this spacious great room was reminiscent of the 1907’s in both its furnishings and window treatments. While the view from the room is spectacular with windows that showcase a beautiful pond and a large expanse of land with a horse barn, the interior was dated.
Our client loved his space, but knew it needed an update. Before the remodel began, there was a wall that separated the kitchen from the great room. The client desired a more open and fluid floor plan. Arlene Ladegaard, principle designer of Design Connection, Inc., was contacted to help achieve his dreams of creating an open and updated space.
Arlene designed a space that is transitional in style. She used an updated color palette of gray tons to compliment the adjoining kitchen. By opening the space up and unifying design styles throughout, the blending of the two rooms becomes seamless.
Comfort was the primary consideration in selecting the sectional as the client wanted to be able to sit at length for leisure and TV viewing. The side tables are a dark wood that blends beautifully with the newly installed dark wood floors, the windows are dressed in simple treatments of gray linen with navy accents, for the perfect final touch.
With regard to artwork and accessories, Arlene spent many hours at outside markets finding just the perfect accessories to compliment all the furnishings. With comfort and function in mind, each welcoming seat is flanked by a surface for setting a drink – again, making it ideal for entertaining.
Design Connection, Inc. of Overland Park provided the following for this project: space plans, furniture, window treatments, paint colors, wood floor selection, tile selection and design, lighting, artwork and accessories, and as the project manager, Arlene Ladegaard oversaw installation of all the furnishings and materials.
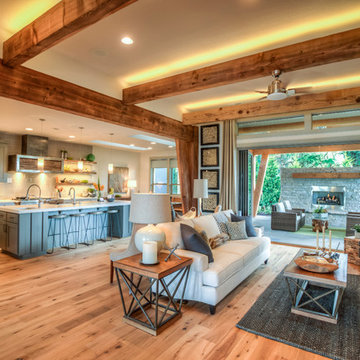
Arrow Timber Framing
9726 NE 302nd St, Battle Ground, WA 98604
(360) 687-1868
Web Site: https://www.arrowtimber.com

This house is nestled in the suburbs of Detroit. It is a 1950s two story brick colonial that was in major need of some updates. We kept all of the existing architectural features of this home including cove ceilings, wood floors moldings. I didn't want to take away the style of the home, I just wanted to update it. When I started, the floors were stained almost red, every room had a different color on the walls, and the kitchen and bathrooms hadn't been touched in decades. It was all out of date and out of style.
The formal living room is adjacent to the front door and foyer area. The picture window lets in a ton of natural light. The coves, frames and moldings are all painted a bright white with light gray paint on the walls. I kept and repainted the wood mantel, laid new gray ceramic tile in the hearth from Ann Sacks. Photo by Martin Vecchio.
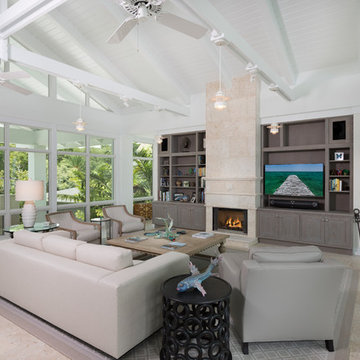
Jimmy White
Exemple d'un grand salon bord de mer ouvert avec un mur blanc, un sol en travertin, une cheminée standard, un manteau de cheminée en carrelage et un téléviseur encastré.
Exemple d'un grand salon bord de mer ouvert avec un mur blanc, un sol en travertin, une cheminée standard, un manteau de cheminée en carrelage et un téléviseur encastré.
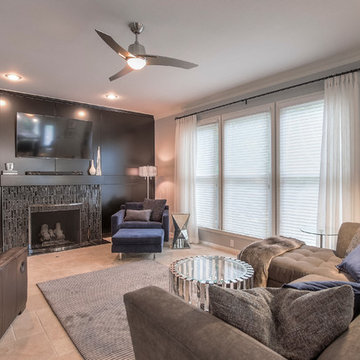
Idée de décoration pour un grand salon minimaliste ouvert avec un mur gris, un sol en travertin, une cheminée standard, un manteau de cheminée en carrelage et un téléviseur fixé au mur.
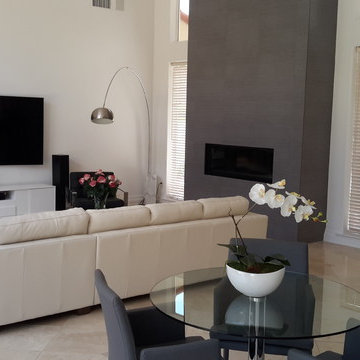
Aménagement d'un grand salon contemporain ouvert avec un mur blanc, un sol en travertin, un manteau de cheminée en carrelage, un téléviseur fixé au mur et une cheminée standard.
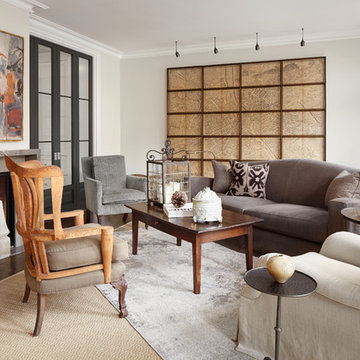
Cette photo montre un salon éclectique avec une salle de réception, un mur gris, parquet foncé, une cheminée standard et un manteau de cheminée en carrelage.
Idées déco de salons avec un manteau de cheminée en carrelage
3