Idées déco de salons avec un manteau de cheminée en pierre
Trier par :
Budget
Trier par:Populaires du jour
21 - 40 sur 25 583 photos
1 sur 3

The bespoke arched alcove joinery was inspired by the regency architecture of Brighton & Hove, with concealed LED lighting.
Cette photo montre un grand salon victorien fermé avec une salle de réception, un mur vert, parquet clair, un poêle à bois, un manteau de cheminée en pierre et un sol beige.
Cette photo montre un grand salon victorien fermé avec une salle de réception, un mur vert, parquet clair, un poêle à bois, un manteau de cheminée en pierre et un sol beige.

Cette photo montre un très grand salon chic ouvert avec une salle de réception, un mur bleu, un sol en vinyl, une cheminée standard, un manteau de cheminée en pierre, aucun téléviseur, un sol marron, un plafond à caissons et du lambris.

This modern living room combines both formal and casual elements to create a fresh and timeless feeling.
Aménagement d'un grand salon classique ouvert avec un mur blanc, un sol en bois brun, une cheminée standard, un manteau de cheminée en pierre, un téléviseur fixé au mur, un sol marron et un plafond en lambris de bois.
Aménagement d'un grand salon classique ouvert avec un mur blanc, un sol en bois brun, une cheminée standard, un manteau de cheminée en pierre, un téléviseur fixé au mur, un sol marron et un plafond en lambris de bois.

Cette photo montre un salon tendance en bois de taille moyenne et ouvert avec un mur blanc, un sol en bois brun, une cheminée ribbon, un manteau de cheminée en pierre et un sol marron.
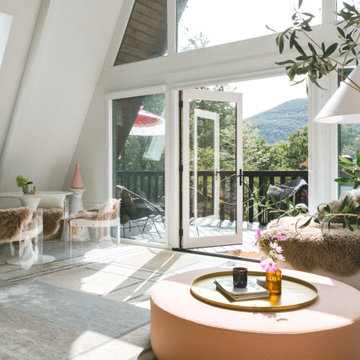
Inspiration pour un salon vintage de taille moyenne avec un mur blanc, parquet clair, une cheminée standard, un manteau de cheminée en pierre, un sol beige et poutres apparentes.

We chose soapstone for the new fireplace surround for contrast. Stools in front of the fireplace add extra seating.
Inspiration pour un grand salon traditionnel ouvert avec un mur gris, parquet foncé, une cheminée standard, un manteau de cheminée en pierre, un téléviseur fixé au mur et un sol marron.
Inspiration pour un grand salon traditionnel ouvert avec un mur gris, parquet foncé, une cheminée standard, un manteau de cheminée en pierre, un téléviseur fixé au mur et un sol marron.
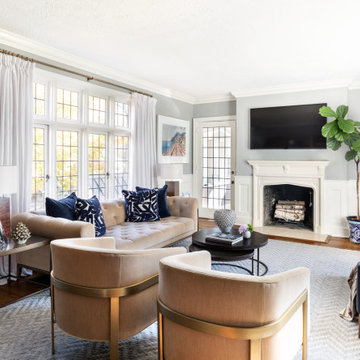
camel colored, velvet fabric on accent chairs and the main sofa set the tone for a beautiful living room. A large area rug defines the spaces.
Aménagement d'un grand salon classique fermé avec une salle de réception, un mur gris, un sol en bois brun, une cheminée standard, un manteau de cheminée en pierre, un téléviseur fixé au mur et un sol marron.
Aménagement d'un grand salon classique fermé avec une salle de réception, un mur gris, un sol en bois brun, une cheminée standard, un manteau de cheminée en pierre, un téléviseur fixé au mur et un sol marron.

The Holloway blends the recent revival of mid-century aesthetics with the timelessness of a country farmhouse. Each façade features playfully arranged windows tucked under steeply pitched gables. Natural wood lapped siding emphasizes this homes more modern elements, while classic white board & batten covers the core of this house. A rustic stone water table wraps around the base and contours down into the rear view-out terrace.
Inside, a wide hallway connects the foyer to the den and living spaces through smooth case-less openings. Featuring a grey stone fireplace, tall windows, and vaulted wood ceiling, the living room bridges between the kitchen and den. The kitchen picks up some mid-century through the use of flat-faced upper and lower cabinets with chrome pulls. Richly toned wood chairs and table cap off the dining room, which is surrounded by windows on three sides. The grand staircase, to the left, is viewable from the outside through a set of giant casement windows on the upper landing. A spacious master suite is situated off of this upper landing. Featuring separate closets, a tiled bath with tub and shower, this suite has a perfect view out to the rear yard through the bedroom's rear windows. All the way upstairs, and to the right of the staircase, is four separate bedrooms. Downstairs, under the master suite, is a gymnasium. This gymnasium is connected to the outdoors through an overhead door and is perfect for athletic activities or storing a boat during cold months. The lower level also features a living room with a view out windows and a private guest suite.
Architect: Visbeen Architects
Photographer: Ashley Avila Photography
Builder: AVB Inc.

A cast stone fireplace surround and mantel add subtle texture to this neutral, traditionally furnished living room. Soft touches of aqua bring the outdoors in. Interior Designer: Catherine Walters Interiors © Deborah Scannell Photography

Designer: Honeycomb Home Design
Photographer: Marcel Alain
This new home features open beam ceilings and a ranch style feel with contemporary elements.
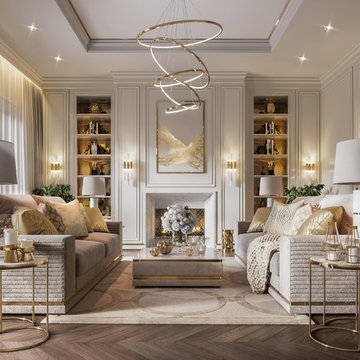
Лашин Сергей
Aménagement d'un grand salon classique fermé avec une salle de réception, un mur beige, un sol en bois brun, une cheminée ribbon, un manteau de cheminée en pierre, aucun téléviseur et un sol marron.
Aménagement d'un grand salon classique fermé avec une salle de réception, un mur beige, un sol en bois brun, une cheminée ribbon, un manteau de cheminée en pierre, aucun téléviseur et un sol marron.

Photo by Sinead Hastings Tahoe Real Estate Photography
Idées déco pour un très grand salon moderne ouvert avec un mur blanc, sol en béton ciré, une cheminée standard, un manteau de cheminée en pierre, un téléviseur fixé au mur et un sol gris.
Idées déco pour un très grand salon moderne ouvert avec un mur blanc, sol en béton ciré, une cheminée standard, un manteau de cheminée en pierre, un téléviseur fixé au mur et un sol gris.
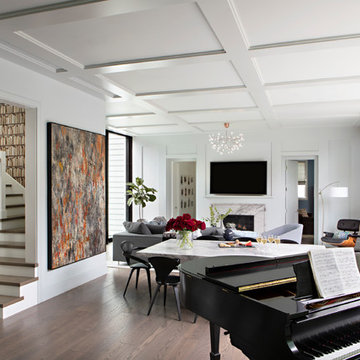
Kathryn Millet
Idée de décoration pour un très grand salon design ouvert avec une cheminée standard, un manteau de cheminée en pierre, un téléviseur fixé au mur, un mur blanc, parquet foncé et un sol marron.
Idée de décoration pour un très grand salon design ouvert avec une cheminée standard, un manteau de cheminée en pierre, un téléviseur fixé au mur, un mur blanc, parquet foncé et un sol marron.
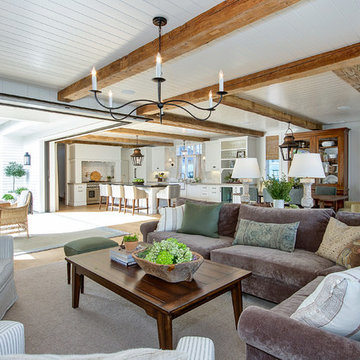
Contractor: Legacy CDM Inc. | Interior Designer: Kim Woods & Trish Bass | Photographer: Jola Photography
Inspiration pour un salon rustique de taille moyenne et fermé avec une salle de réception, un mur blanc, parquet clair, une cheminée standard, un manteau de cheminée en pierre, un téléviseur encastré, un sol marron et éclairage.
Inspiration pour un salon rustique de taille moyenne et fermé avec une salle de réception, un mur blanc, parquet clair, une cheminée standard, un manteau de cheminée en pierre, un téléviseur encastré, un sol marron et éclairage.

Taliaferro Photgraphy
Réalisation d'un salon design de taille moyenne et ouvert avec un mur beige, un sol en marbre, cheminée suspendue, un manteau de cheminée en pierre, un téléviseur encastré et un sol beige.
Réalisation d'un salon design de taille moyenne et ouvert avec un mur beige, un sol en marbre, cheminée suspendue, un manteau de cheminée en pierre, un téléviseur encastré et un sol beige.

Elizabeth Pedinotti Haynes
Réalisation d'un salon minimaliste de taille moyenne et ouvert avec un mur blanc, un sol en carrelage de céramique, un poêle à bois, un manteau de cheminée en pierre, aucun téléviseur, un sol beige et éclairage.
Réalisation d'un salon minimaliste de taille moyenne et ouvert avec un mur blanc, un sol en carrelage de céramique, un poêle à bois, un manteau de cheminée en pierre, aucun téléviseur, un sol beige et éclairage.

This living room features beige sofas and wingback armchairs, centered by a beige rug, and an ornate wood coffee table with a glass top. Gray wash wooden beams line the vaulted ceiling to anchor 2 caged chandeliers. An industrial-style wet bar placed in the back corner accompanied by silver barstools.

This great room is designed with tall ceilings, large windows, a coffered ceiling, and window seats that flank the fireplace. Above the fireplace is the concealed TV which is hidden by a drop down panel. Photos by SpaceCrafting
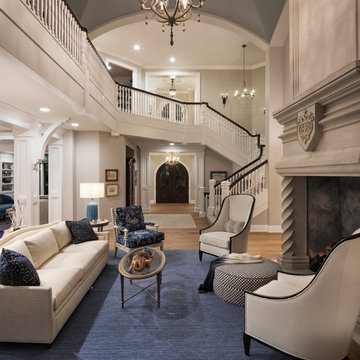
Builder: John Kraemer & Sons | Architecture: Sharratt Design | Landscaping: Yardscapes | Photography: Landmark Photography
Réalisation d'un très grand salon tradition ouvert avec une salle de réception, un mur blanc, parquet foncé, une cheminée standard, un manteau de cheminée en pierre, aucun téléviseur et un sol marron.
Réalisation d'un très grand salon tradition ouvert avec une salle de réception, un mur blanc, parquet foncé, une cheminée standard, un manteau de cheminée en pierre, aucun téléviseur et un sol marron.
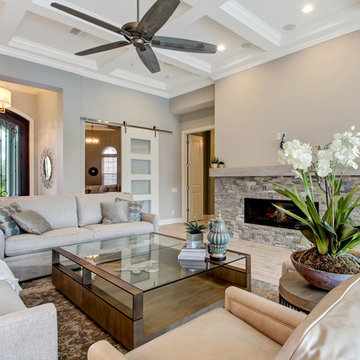
Wall paint: SW 7029 Agreeable Gray
Sofas & decorative pillows: Lexington Home Furniture
Leather Chairs: Lexington Home Furniture
Cocktail Table: Lexington Home Furniture
Round Accent Table: Lexington Home Furniture
Rug: Jaipur Rugs
Lamps: Uttermost
Accent Console: Hooker Furniture
Fireplace Surround: Dal Golden Sun S783 Dry Stacked Stone
Accessories: Uttermost & Mercana
Flooring: Mohawk -- Artistic, Artic White Oak Hardwood Flooring
Foyer Chandelier: Currey & Co
Idées déco de salons avec un manteau de cheminée en pierre
2