Idées déco de salons avec un manteau de cheminée en pierre
Trier par :
Budget
Trier par:Populaires du jour
61 - 80 sur 25 583 photos
1 sur 3
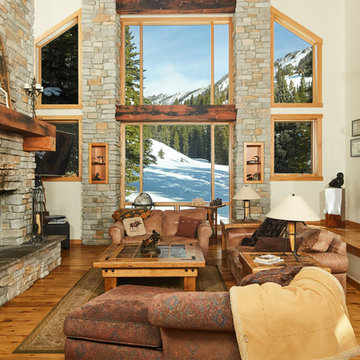
Photos by Ryan Day Thompson
Inspiration pour un très grand salon chalet ouvert avec un mur beige, parquet clair, une cheminée standard, un manteau de cheminée en pierre et éclairage.
Inspiration pour un très grand salon chalet ouvert avec un mur beige, parquet clair, une cheminée standard, un manteau de cheminée en pierre et éclairage.
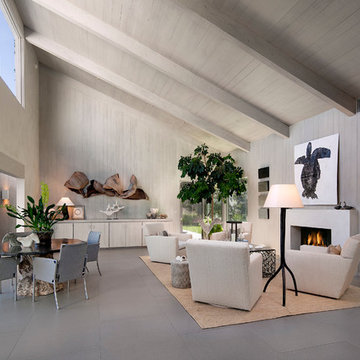
Living room.
Cette photo montre un salon tendance ouvert et de taille moyenne avec un mur gris, une cheminée standard, une salle de réception, un sol en carrelage de porcelaine, un manteau de cheminée en pierre et aucun téléviseur.
Cette photo montre un salon tendance ouvert et de taille moyenne avec un mur gris, une cheminée standard, une salle de réception, un sol en carrelage de porcelaine, un manteau de cheminée en pierre et aucun téléviseur.

Liz Glasgow
Cette image montre un grand salon traditionnel ouvert avec un mur blanc, un téléviseur fixé au mur, une salle de réception, parquet foncé, une cheminée standard, un manteau de cheminée en pierre et éclairage.
Cette image montre un grand salon traditionnel ouvert avec un mur blanc, un téléviseur fixé au mur, une salle de réception, parquet foncé, une cheminée standard, un manteau de cheminée en pierre et éclairage.
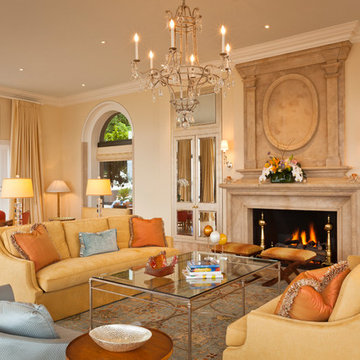
Living Room Custom chandelier
Photographer: Jay Graham
Cette image montre un grand salon traditionnel ouvert avec un mur beige, une cheminée standard, une salle de réception, un manteau de cheminée en pierre, aucun téléviseur, un sol en travertin, un sol beige et éclairage.
Cette image montre un grand salon traditionnel ouvert avec un mur beige, une cheminée standard, une salle de réception, un manteau de cheminée en pierre, aucun téléviseur, un sol en travertin, un sol beige et éclairage.
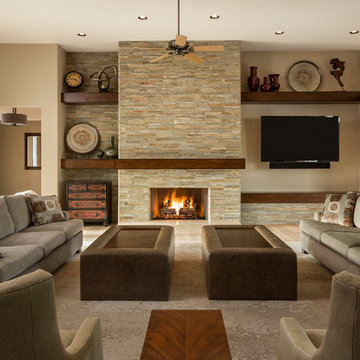
The stacked quartzite stone is a more modern take on the ubiquitous stone fireplace that is seen in many desert homes. Plenty of comfortable seating is perfect for watching the game or a family gathering.

We had just completed work on the neighbours house when the owner of this property approved us to refurbish their ground and basement floors. This is a beautiful property in a conservation area and a project that was really rewarding. We gutted the basement and lowered the floor level providing more height and light into the basement. All the joinery is bespoke through out.
Jake Fitzjones Photography Ltd
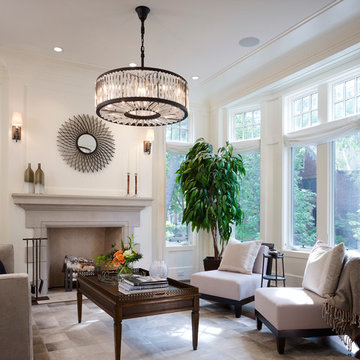
This unique city-home is designed with a center entry, flanked by formal living and dining rooms on either side. An expansive gourmet kitchen / great room spans the rear of the main floor, opening onto a terraced outdoor space comprised of more than 700SF.
The home also boasts an open, four-story staircase flooded with natural, southern light, as well as a lower level family room, four bedrooms (including two en-suite) on the second floor, and an additional two bedrooms and study on the third floor. A spacious, 500SF roof deck is accessible from the top of the staircase, providing additional outdoor space for play and entertainment.
Due to the location and shape of the site, there is a 2-car, heated garage under the house, providing direct entry from the garage into the lower level mudroom. Two additional off-street parking spots are also provided in the covered driveway leading to the garage.
Designed with family living in mind, the home has also been designed for entertaining and to embrace life's creature comforts. Pre-wired with HD Video, Audio and comprehensive low-voltage services, the home is able to accommodate and distribute any low voltage services requested by the homeowner.
This home was pre-sold during construction.
Steve Hall, Hedrich Blessing
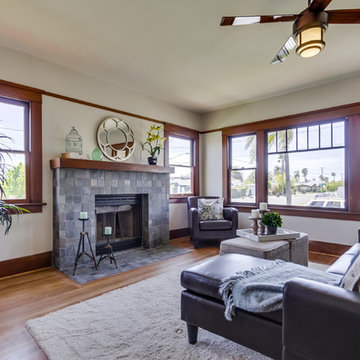
Exemple d'un salon craftsman de taille moyenne et fermé avec une salle de réception, un mur gris, parquet clair, une cheminée standard et un manteau de cheminée en pierre.

Working with a long time resident, creating a unified look out of the varied styles found in the space while increasing the size of the home was the goal of this project.
Both of the home’s bathrooms were renovated to further the contemporary style of the space, adding elements of color as well as modern bathroom fixtures. Further additions to the master bathroom include a frameless glass door enclosure, green wall tiles, and a stone bar countertop with wall-mounted faucets.
The guest bathroom uses a more minimalistic design style, employing a white color scheme, free standing sink and a modern enclosed glass shower.
The kitchen maintains a traditional style with custom white kitchen cabinets, a Carrera marble countertop, banquet seats and a table with blue accent walls that add a splash of color to the space.
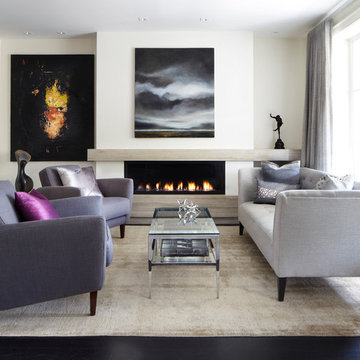
Custom gas fireplace.
Photo by Lisa Petrole Photography
Exemple d'un salon tendance avec une salle de réception, un mur blanc, une cheminée ribbon et un manteau de cheminée en pierre.
Exemple d'un salon tendance avec une salle de réception, un mur blanc, une cheminée ribbon et un manteau de cheminée en pierre.
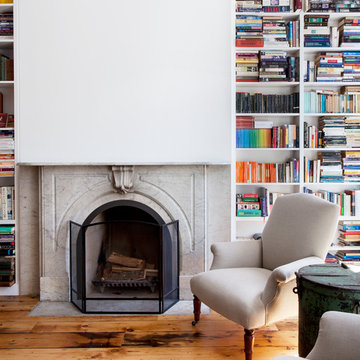
Please see this Award Winning project in the October 2014 issue of New York Cottages & Gardens Magazine: NYC&G
http://www.cottages-gardens.com/New-York-Cottages-Gardens/October-2014/NYCG-Innovation-in-Design-Winners-Kitchen-Design/
It was also featured in a Houzz Tour:
Houzz Tour: Loving the Old and New in an 1880s Brooklyn Row House
http://www.houzz.com/ideabooks/29691278/list/houzz-tour-loving-the-old-and-new-in-an-1880s-brooklyn-row-house
Photo Credit: Hulya Kolabas
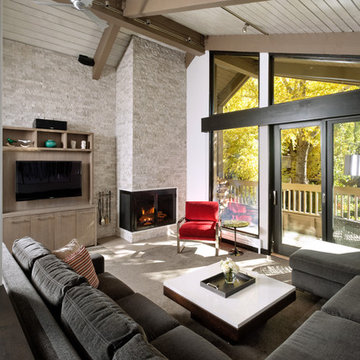
Exemple d'un grand salon tendance ouvert avec une salle de réception, un mur blanc, moquette, une cheminée d'angle, un manteau de cheminée en pierre, un téléviseur fixé au mur et un sol gris.

Part of a full renovation in a Brooklyn brownstone a modern linear fireplace is surrounded by white stacked stone and contrasting custom built dark wood cabinetry. A limestone mantel separates the stone from a large TV and creates a focal point for the room.
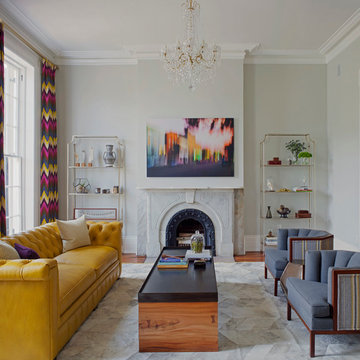
Richard Leo Johnson
Wall Color: Gray Owl - Regal Wall Satin, Latex Flat (Benjamin Moore)
Trim Color: Super White - Oil, Semi Gloss (Benjamin Moore)
Chandelier: Old Plank
Window Treatment: Adras Ikat - Schumacher
Drapery Hardware: Coastal Simplicity Collection - Kravet
Sofa: Kent Sofa - Hickory Chair
Sofa Fabric - Custom distressed curry leather - Edelman
Coffee Table: Custom Teak with Blackened Steel Tray (Rethink Design Studio, AWD Savannah, Pique Studio)
Lounge Chairs: 1960s Art Deco - Jason Thomas
Lounge Chair Fabric: Osbourne and Little Kinlock Morar - Grizzel and Mann
Side Table: Cole Dodecahedron - Made Goods
Etageres: Worlds Away
Rug: 14x13 Stone Herringbone Cowhide - Yerra
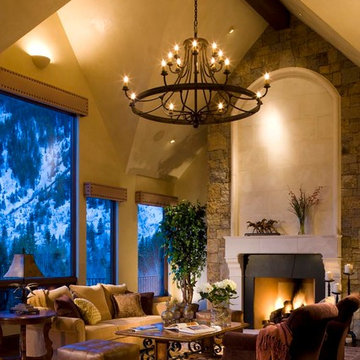
David O Marlow
Réalisation d'un grand salon chalet fermé avec une salle de réception, une cheminée standard, un mur beige, parquet foncé, un manteau de cheminée en pierre, aucun téléviseur et un sol marron.
Réalisation d'un grand salon chalet fermé avec une salle de réception, une cheminée standard, un mur beige, parquet foncé, un manteau de cheminée en pierre, aucun téléviseur et un sol marron.
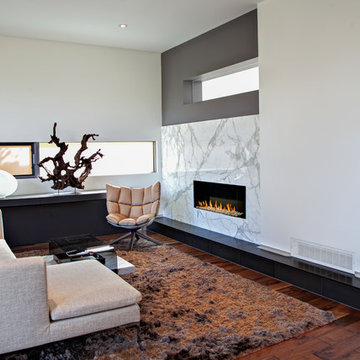
Arete (Tula) Edmunds - ArtLine Photography;
Réalisation d'un grand salon design avec un mur blanc, une salle de réception, un sol en bois brun, une cheminée ribbon et un manteau de cheminée en pierre.
Réalisation d'un grand salon design avec un mur blanc, une salle de réception, un sol en bois brun, une cheminée ribbon et un manteau de cheminée en pierre.
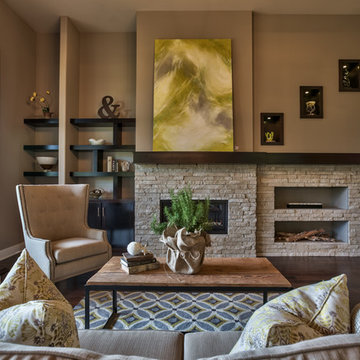
Amoura Products
Inspiration pour un salon traditionnel de taille moyenne avec un mur beige, parquet foncé, une cheminée ribbon et un manteau de cheminée en pierre.
Inspiration pour un salon traditionnel de taille moyenne avec un mur beige, parquet foncé, une cheminée ribbon et un manteau de cheminée en pierre.

Aménagement d'un salon classique de taille moyenne et ouvert avec un mur beige, une cheminée standard, un sol en calcaire, un manteau de cheminée en pierre et un mur en pierre.

The Pearl is a Contemporary styled Florida Tropical home. The Pearl was designed and built by Josh Wynne Construction. The design was a reflection of the unusually shaped lot which is quite pie shaped. This green home is expected to achieve the LEED Platinum rating and is certified Energy Star, FGBC Platinum and FPL BuildSmart. Photos by Ryan Gamma
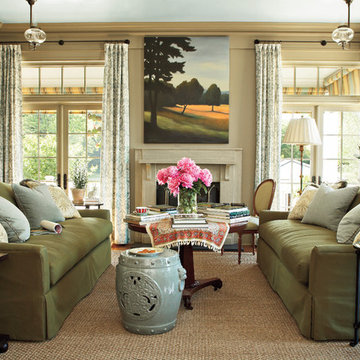
Réalisation d'un salon de taille moyenne avec une salle de réception, un mur beige, une cheminée standard, un manteau de cheminée en pierre et éclairage.
Idées déco de salons avec un manteau de cheminée en pierre
4