Idées déco de salons avec un manteau de cheminée en pierre
Trier par :
Budget
Trier par:Populaires du jour
101 - 120 sur 25 583 photos
1 sur 3
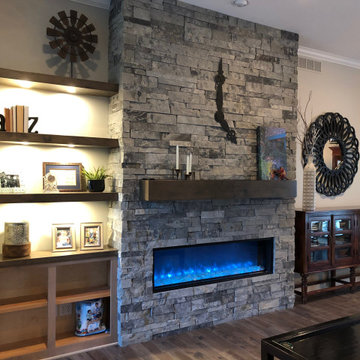
Corinthian real thin stone veneer from the Quarry Mill adds elegance and character to this interior gas fireplace. Corinthian natural stone veneer is a unique dark tone dimensional ledgestone. The individual pieces of stone have been sawn into low height strips. Corinthian has a beautiful contemporary look with crisp clean lines. The pieces range in color from light grey to soft black. Corinthian has semi-consistent textures ranging from smooth to soft and wavy. The stone can be used for applications of any size but is most common on smaller scale projects where you can see the details in each individual piece of stone. Some application ideas include fireplaces, backsplashes, interior accent walls and wine cellars.
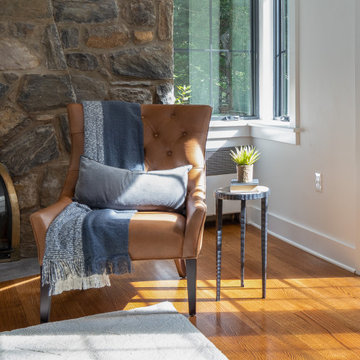
Cette photo montre un grand salon nature fermé avec un mur blanc, parquet clair, une cheminée standard, un manteau de cheminée en pierre et un sol marron.

Jack Pine Lodge - Nisswa, MN - Dan J. Heid Planning & Design LLC - Designer of Unique Homes & Creative Structures
Cette photo montre un salon montagne de taille moyenne et ouvert avec un mur beige, un sol en bois brun, une cheminée standard, un manteau de cheminée en pierre, un téléviseur indépendant et un sol marron.
Cette photo montre un salon montagne de taille moyenne et ouvert avec un mur beige, un sol en bois brun, une cheminée standard, un manteau de cheminée en pierre, un téléviseur indépendant et un sol marron.

The bookcases and mantle are painted white. Fireplace surround is engineered stone, the bookcases have a painted wood top.
Aménagement d'un salon classique de taille moyenne et ouvert avec un mur blanc, un sol en carrelage de céramique, une cheminée standard, un manteau de cheminée en pierre, un téléviseur fixé au mur et un sol gris.
Aménagement d'un salon classique de taille moyenne et ouvert avec un mur blanc, un sol en carrelage de céramique, une cheminée standard, un manteau de cheminée en pierre, un téléviseur fixé au mur et un sol gris.

This residence was designed to be a rural weekend getaway for a city couple and their children. The idea of ‘The Barn’ was embraced, as the building was intended to be an escape for the family to go and enjoy their horses. The ground floor plan has the ability to completely open up and engage with the sprawling lawn and grounds of the property. This also enables cross ventilation, and the ability of the family’s young children and their friends to run in and out of the building as they please. Cathedral-like ceilings and windows open up to frame views to the paddocks and bushland below.
As a weekend getaway and when other families come to stay, the bunkroom upstairs is generous enough for multiple children. The rooms upstairs also have skylights to watch the clouds go past during the day, and the stars by night. Australian hardwood has been used extensively both internally and externally, to reference the rural setting.
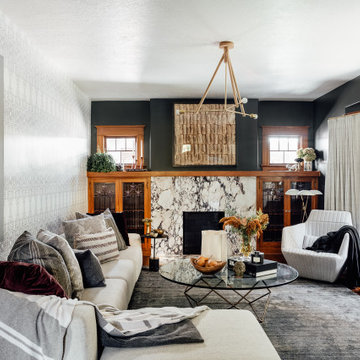
One of the first decisions that we made was to swap the fireplace surround with Violetta marble, wanting a stone with lots of movement and in a color that compliments the warm tone of the home’s wood details. Because the client loves patterns, we paired a small scale pattern in the living room with a larger scale in the entry. We chose a dark color for the remaining walls to ground these layered patterns and allow our modern and mid-century furniture pieces to pop. Because the ceilings aren’t super high, we chose a feature ceiling light to compensate.
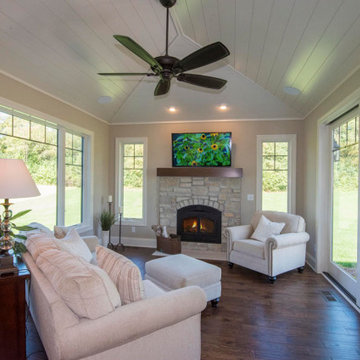
Hearth room
Idées déco pour un salon classique de taille moyenne et fermé avec un mur beige, un sol en bois brun, une cheminée standard, un manteau de cheminée en pierre, un téléviseur fixé au mur et un sol marron.
Idées déco pour un salon classique de taille moyenne et fermé avec un mur beige, un sol en bois brun, une cheminée standard, un manteau de cheminée en pierre, un téléviseur fixé au mur et un sol marron.
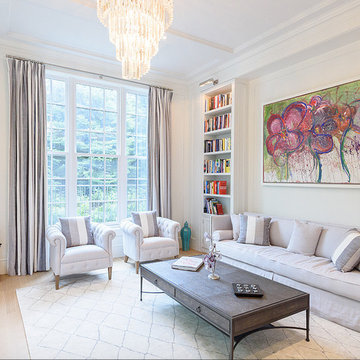
Optimistic library, with spectacular chandelier, cheerful fine art, and comfortable, yet formal seating. A tranquil, cozy and romantic setting.
Idées déco pour un grand salon classique fermé avec une bibliothèque ou un coin lecture, un mur blanc, parquet clair, une cheminée d'angle, un manteau de cheminée en pierre et aucun téléviseur.
Idées déco pour un grand salon classique fermé avec une bibliothèque ou un coin lecture, un mur blanc, parquet clair, une cheminée d'angle, un manteau de cheminée en pierre et aucun téléviseur.
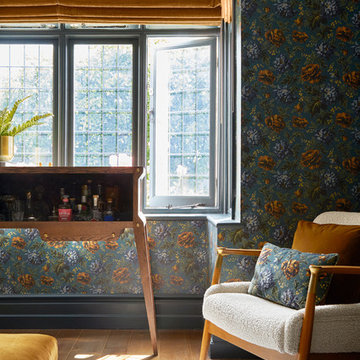
Photo Credits: Anna Stathaki
Réalisation d'un salon minimaliste de taille moyenne et fermé avec un bar de salon, un mur bleu, un sol en bois brun, une cheminée standard, un manteau de cheminée en pierre, un téléviseur fixé au mur et un sol marron.
Réalisation d'un salon minimaliste de taille moyenne et fermé avec un bar de salon, un mur bleu, un sol en bois brun, une cheminée standard, un manteau de cheminée en pierre, un téléviseur fixé au mur et un sol marron.

Morse Lake basement renovation. Our clients made some great design choices, this basement is amazing! Great entertaining space, a wet bar, and pool room.
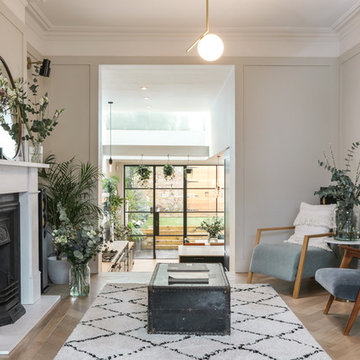
Alex Maguire Photography -
Our brief was to expand this period property into a modern 3 bedroom family home. In doing so we managed to create some interesting architectural openings which introduced plenty of daylight and a very open view from front to back.

This living room, which opens to the kitchen, has everything you need. Plenty of built-ins to display and store treasures, a gas fireplace to add warmth on a cool evening and easy access to the beautifully landscaped yard.
Damianos Photography

Neil Sy Photography, furniture layout and design concept by Patryce Schlossberg, Ethan Allen.
Cette image montre un grand salon mansardé ou avec mezzanine craftsman avec un mur beige, un sol en travertin, une cheminée standard, un manteau de cheminée en pierre, un téléviseur fixé au mur et un sol marron.
Cette image montre un grand salon mansardé ou avec mezzanine craftsman avec un mur beige, un sol en travertin, une cheminée standard, un manteau de cheminée en pierre, un téléviseur fixé au mur et un sol marron.
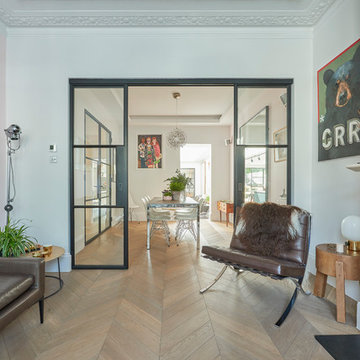
Guy Lockwood
Inspiration pour un salon design de taille moyenne avec un mur blanc, un sol en bois brun, un poêle à bois, un manteau de cheminée en pierre et un téléviseur indépendant.
Inspiration pour un salon design de taille moyenne avec un mur blanc, un sol en bois brun, un poêle à bois, un manteau de cheminée en pierre et un téléviseur indépendant.
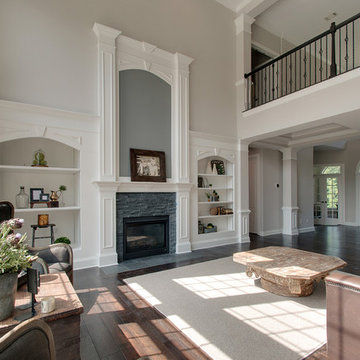
Another angle.
Cette image montre un grand salon traditionnel ouvert avec une salle de réception, un mur gris, parquet foncé, une cheminée standard, un manteau de cheminée en pierre et un sol gris.
Cette image montre un grand salon traditionnel ouvert avec une salle de réception, un mur gris, parquet foncé, une cheminée standard, un manteau de cheminée en pierre et un sol gris.
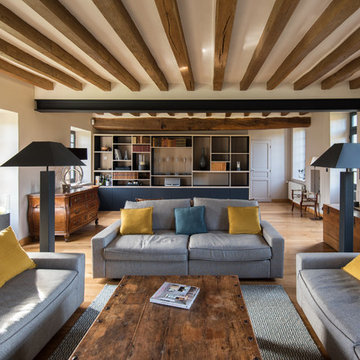
Victor Grandgeorges
Inspiration pour un grand salon rustique fermé avec une bibliothèque ou un coin lecture, un mur blanc, parquet clair, une cheminée standard, un manteau de cheminée en pierre, un téléviseur indépendant et un sol marron.
Inspiration pour un grand salon rustique fermé avec une bibliothèque ou un coin lecture, un mur blanc, parquet clair, une cheminée standard, un manteau de cheminée en pierre, un téléviseur indépendant et un sol marron.
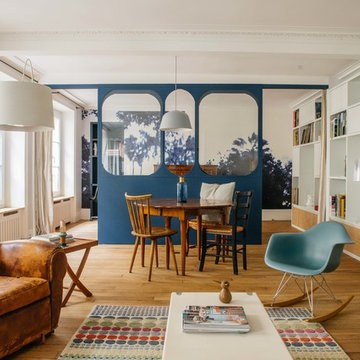
Création d'une verrière originale coulissante au centre du séjour permettant de garder une pièce bureau à l'arrière tout en gardant la profondeur et la luminosité de l'ensemble du volume.
Réalisation d'une bibliothèque sur-mesure laquée avec partie basse en chêne.
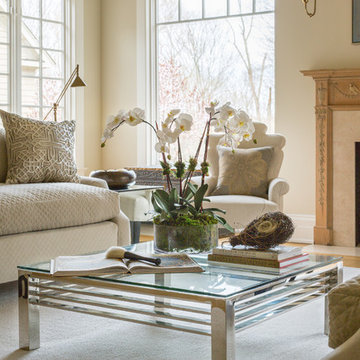
Cette image montre un salon traditionnel de taille moyenne et fermé avec une salle de réception, un mur beige, parquet clair, une cheminée standard, un manteau de cheminée en pierre et aucun téléviseur.
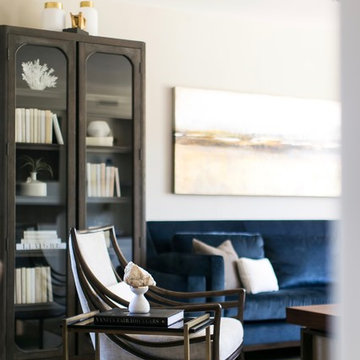
With most of the furniture pieces in a neutral color palette, the custom made navy blue sofa takes center stage, adding personality and vibrancy to the room. Flanked by a pair of dark wood stained cabinets the commissioned painting above the sofa and white accessories add the WOW the room deserved.
Robeson Design Interiors, Interior Design & Photo Styling | Ryan Garvin, Photography | Painting by Liz Jardain | Please Note: For information on items seen in these photos, leave a comment. For info about our work: info@robesondesign.com
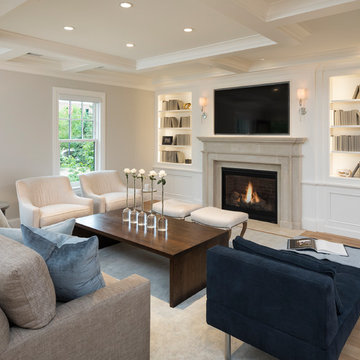
Builder: John Kraemer & Sons | Building Architecture: Charlie & Co. Design | Interiors: Martha O'Hara Interiors | Photography: Landmark Photography
Idée de décoration pour un salon tradition ouvert et de taille moyenne avec une salle de réception, un mur gris, parquet clair, une cheminée standard, un manteau de cheminée en pierre et un téléviseur fixé au mur.
Idée de décoration pour un salon tradition ouvert et de taille moyenne avec une salle de réception, un mur gris, parquet clair, une cheminée standard, un manteau de cheminée en pierre et un téléviseur fixé au mur.
Idées déco de salons avec un manteau de cheminée en pierre
6