Idées déco de salons avec un manteau de cheminée en pierre
Trier par :
Budget
Trier par:Populaires du jour
21 - 40 sur 219 photos
1 sur 4
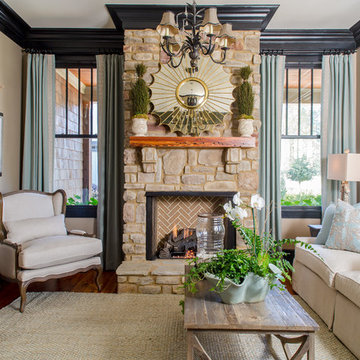
Aménagement d'un salon classique de taille moyenne et ouvert avec une cheminée standard, une salle de réception, un mur gris, parquet foncé, un manteau de cheminée en pierre, un sol marron et éclairage.
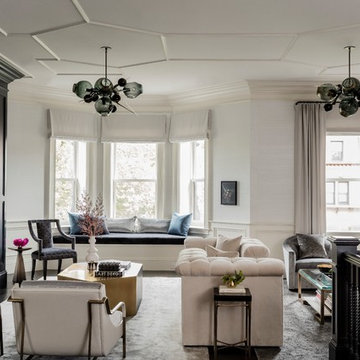
Photography by Michael J. Lee
Cette photo montre un grand salon chic ouvert avec un mur blanc, parquet foncé, un manteau de cheminée en pierre, une cheminée ribbon, une salle de réception, aucun téléviseur et un sol marron.
Cette photo montre un grand salon chic ouvert avec un mur blanc, parquet foncé, un manteau de cheminée en pierre, une cheminée ribbon, une salle de réception, aucun téléviseur et un sol marron.
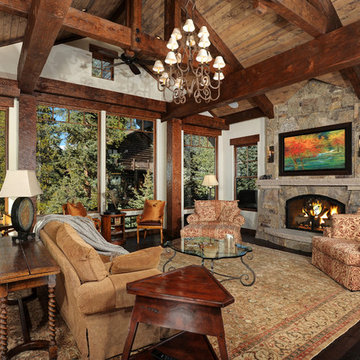
Bob Winsett Photography
Cette photo montre un salon montagne ouvert avec une salle de réception, un mur blanc, parquet foncé, une cheminée standard et un manteau de cheminée en pierre.
Cette photo montre un salon montagne ouvert avec une salle de réception, un mur blanc, parquet foncé, une cheminée standard et un manteau de cheminée en pierre.
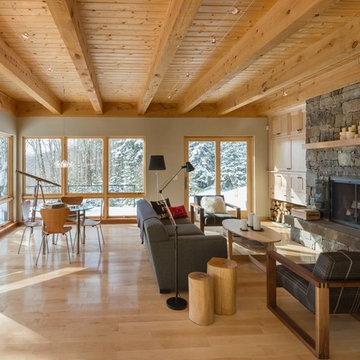
Gary Hall
Aménagement d'un salon montagne ouvert et de taille moyenne avec une salle de réception, un mur beige, parquet clair, une cheminée standard, un manteau de cheminée en pierre, aucun téléviseur et un sol marron.
Aménagement d'un salon montagne ouvert et de taille moyenne avec une salle de réception, un mur beige, parquet clair, une cheminée standard, un manteau de cheminée en pierre, aucun téléviseur et un sol marron.
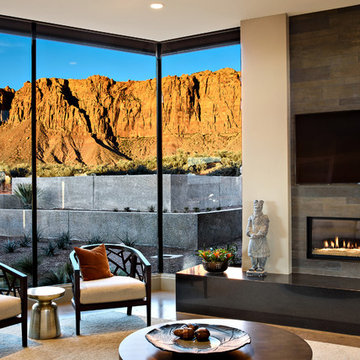
J2 Construction St. George Utah, 2015 Parade Home Kayenta
Danny Lee Photography
Idée de décoration pour un salon design de taille moyenne et ouvert avec une salle de réception, une cheminée ribbon, un manteau de cheminée en pierre et un téléviseur fixé au mur.
Idée de décoration pour un salon design de taille moyenne et ouvert avec une salle de réception, une cheminée ribbon, un manteau de cheminée en pierre et un téléviseur fixé au mur.
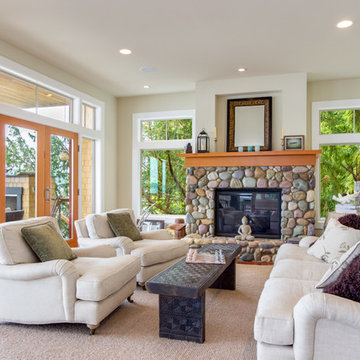
Caleb Melvin, Caleb Melvin Photography
Cette photo montre un grand salon bord de mer ouvert avec un mur beige, un sol en bois brun, une cheminée standard, un manteau de cheminée en pierre, une salle de réception et aucun téléviseur.
Cette photo montre un grand salon bord de mer ouvert avec un mur beige, un sol en bois brun, une cheminée standard, un manteau de cheminée en pierre, une salle de réception et aucun téléviseur.
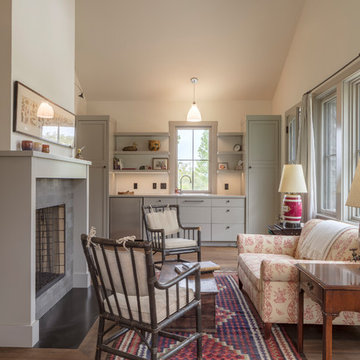
photo by Michael Hospelt
Exemple d'un salon nature avec une salle de réception, un mur blanc, un sol en bois brun, une cheminée standard et un manteau de cheminée en pierre.
Exemple d'un salon nature avec une salle de réception, un mur blanc, un sol en bois brun, une cheminée standard et un manteau de cheminée en pierre.
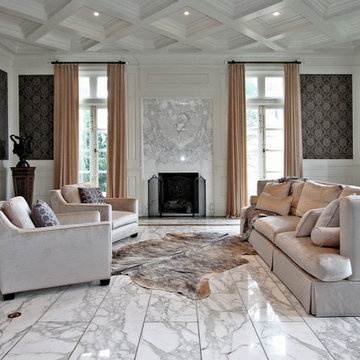
Luxury Home Staging
Living Room
Photo Credit Victor Wei
Home Staging+Styling-For Selling or Dwelling! Specializing in York Region +the GTA.
When selling, we work together with HomeOwners and Realtors to ensure your property is presented at its very best - to secure the maximum selling price, in the shortest time on the market.
When Dwelling, the focus is on YOU, what you love, how you want your home to feel, and how you intend to enjoy your living space to the fullest!
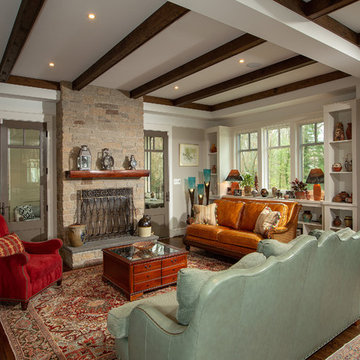
Past the Staircase is a large great room, that encapsulates the Family Room, Dining Room and Kitchen. The beamed ceiling and pilasters define the three spaces along with the rugs.
This family entertaining area has a wood burning fireplace, doors to access the screen porch, and built-ins for the family's pottery collection.
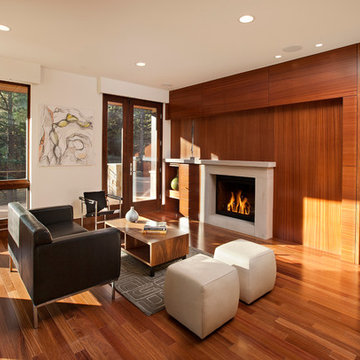
Inspiration pour un grand salon design ouvert avec une salle de réception, un mur blanc, un sol en bois brun, une cheminée standard, un manteau de cheminée en pierre et aucun téléviseur.
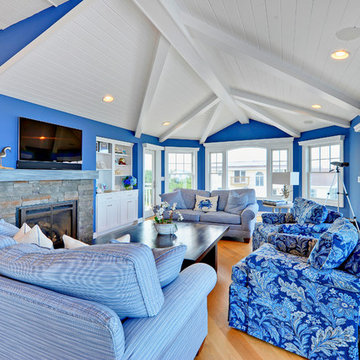
Aménagement d'un très grand salon bord de mer avec un sol en bois brun, une cheminée standard, un manteau de cheminée en pierre, un téléviseur fixé au mur et éclairage.
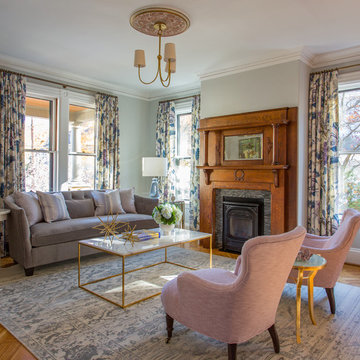
Designer Amanda Reid selected Landry & Arcari rugs for this recent Victorian restoration featured on This Old House on PBS. The goal for the project was to bring the home back to its original Victorian style after a previous owner removed many classic architectural details.
Eric Roth
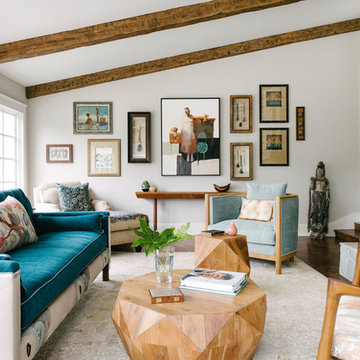
Idée de décoration pour un salon bohème fermé avec une salle de réception, un mur gris, parquet foncé, une cheminée standard et un manteau de cheminée en pierre.
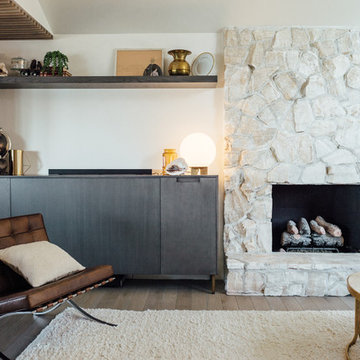
Inspiration pour un salon vintage de taille moyenne avec un mur blanc, parquet clair, une cheminée standard, un manteau de cheminée en pierre et un téléviseur dissimulé.
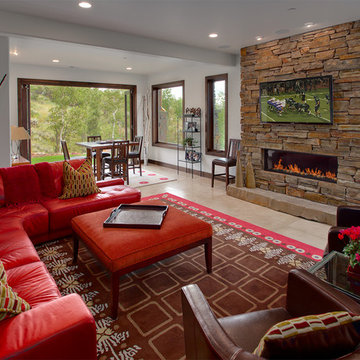
Douglas Knight Construction
Réalisation d'un très grand salon tradition ouvert avec une salle de réception, un mur gris, une cheminée ribbon, un manteau de cheminée en pierre, un téléviseur fixé au mur et un sol en carrelage de céramique.
Réalisation d'un très grand salon tradition ouvert avec une salle de réception, un mur gris, une cheminée ribbon, un manteau de cheminée en pierre, un téléviseur fixé au mur et un sol en carrelage de céramique.
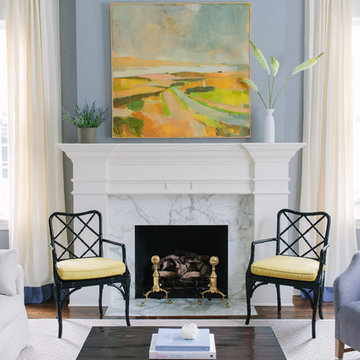
Exemple d'un salon chic de taille moyenne avec une salle de réception, un mur bleu, parquet foncé, une cheminée standard et un manteau de cheminée en pierre.
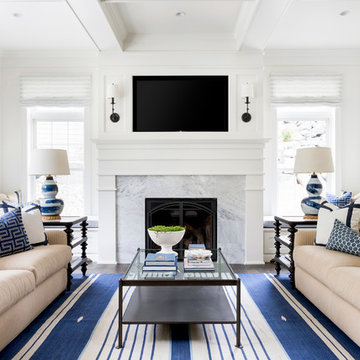
The great room was designed with the intention of a more formal living area, with comfortable and livable furniture. The use of high traffic fabrics and structured frames allowed us to bring together somewhat of a British Island feel with a Ralph Lauren casualness to it.
PC: Spacecrafting Photography
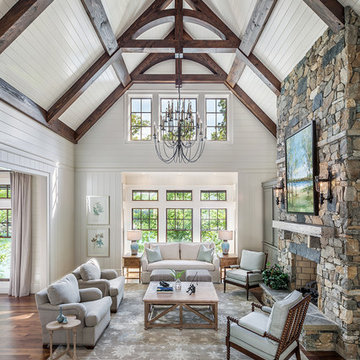
Inspiro8 Studios
Cette image montre un salon marin avec une salle de réception, un mur blanc, parquet foncé, une cheminée standard, un manteau de cheminée en pierre et un mur en pierre.
Cette image montre un salon marin avec une salle de réception, un mur blanc, parquet foncé, une cheminée standard, un manteau de cheminée en pierre et un mur en pierre.
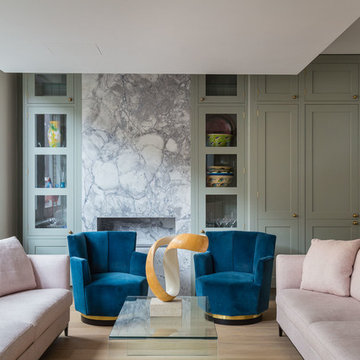
Inspiration pour un salon traditionnel ouvert avec une salle de réception, parquet clair, une cheminée ribbon, un manteau de cheminée en pierre et aucun téléviseur.
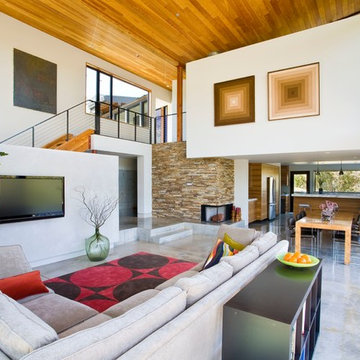
Falcon House is located on Falcon Ridge Road, which winds along a steeply inclined ridge in a stretch of foothills within Carmel Valley in Monterey County. An old lichen covered barn and split rail, cedar fences characterize this area known as Markham Ranch, and contrast sharply with the preponderance of sprawling, large estate-style homes, many more at-home in the Italian countryside than any landscape of California.
Designed for a young family, Falcon House responds to the family’s desire to live a more modest lifestyle, eschewing overt displays of extravagance for an intimate and deferential relation to nature.
The 3,200-square-foot residence occupies a difficult portion of the northern slope of a hillside, overlooking a verdant valley and oriented toward Castle Rock in the distance. The steep terrain necessitated a compartmentalized plan capable of negotiating the gentle hillock at the center of the site. A corridor bridge spans two pieces of the house, uniting living and sleeping spaces and allowing an existing watercourse to flow essentially through the house unobstructed.
Large panels of glass open the living spaces to the landscape, beneath the deep overhang of a butterfly roof. Operable clerestories placed high on the window-wall allow prevailing breezes to cool the interior spaces. The bedroom wing of the house hugs the hillside as it turns to the west, ensuring privacy from the main living spaces. The sense of seclusion and protection of this wing is reinforced by its lower roofline and its embedment into the hill.
Initial resistance by neighboring homeowners has given way to appreciation, having seen the results of careful siting and a material and color palate sympathetic to the surrounding hillsides. The dwelling embodies an attitude of respect for the landscape, and through that perspective Falcon House has become as natural a part of its environment as the hawks flying overhead.
2008 AIA Orange County Chapter Merit Award
Idées déco de salons avec un manteau de cheminée en pierre
2