Idées déco de salons avec un manteau de cheminée en pierre
Trier par :
Budget
Trier par:Populaires du jour
41 - 60 sur 219 photos
1 sur 4
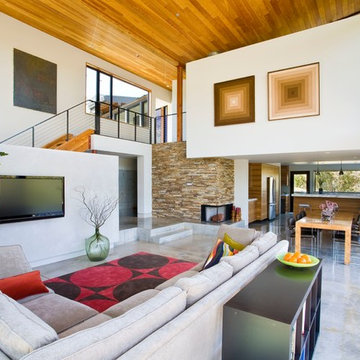
Falcon House is located on Falcon Ridge Road, which winds along a steeply inclined ridge in a stretch of foothills within Carmel Valley in Monterey County. An old lichen covered barn and split rail, cedar fences characterize this area known as Markham Ranch, and contrast sharply with the preponderance of sprawling, large estate-style homes, many more at-home in the Italian countryside than any landscape of California.
Designed for a young family, Falcon House responds to the family’s desire to live a more modest lifestyle, eschewing overt displays of extravagance for an intimate and deferential relation to nature.
The 3,200-square-foot residence occupies a difficult portion of the northern slope of a hillside, overlooking a verdant valley and oriented toward Castle Rock in the distance. The steep terrain necessitated a compartmentalized plan capable of negotiating the gentle hillock at the center of the site. A corridor bridge spans two pieces of the house, uniting living and sleeping spaces and allowing an existing watercourse to flow essentially through the house unobstructed.
Large panels of glass open the living spaces to the landscape, beneath the deep overhang of a butterfly roof. Operable clerestories placed high on the window-wall allow prevailing breezes to cool the interior spaces. The bedroom wing of the house hugs the hillside as it turns to the west, ensuring privacy from the main living spaces. The sense of seclusion and protection of this wing is reinforced by its lower roofline and its embedment into the hill.
Initial resistance by neighboring homeowners has given way to appreciation, having seen the results of careful siting and a material and color palate sympathetic to the surrounding hillsides. The dwelling embodies an attitude of respect for the landscape, and through that perspective Falcon House has become as natural a part of its environment as the hawks flying overhead.
2008 AIA Orange County Chapter Merit Award
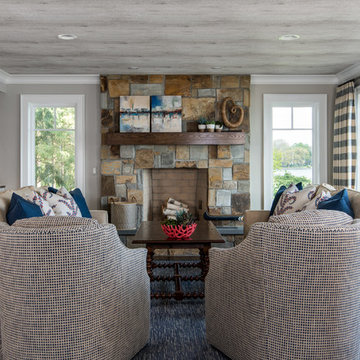
Exemple d'un salon bord de mer avec une salle de réception, un mur gris, parquet foncé, une cheminée standard et un manteau de cheminée en pierre.
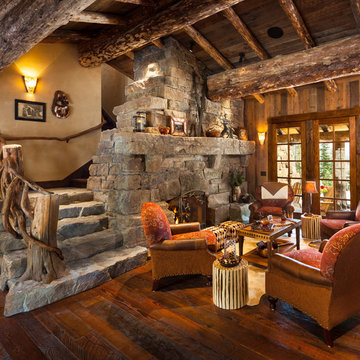
Réalisation d'un salon tradition avec parquet foncé, une cheminée standard, un manteau de cheminée en pierre et aucun téléviseur.
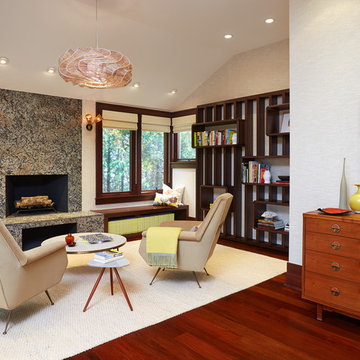
Tim Williams
Cette image montre un grand salon vintage avec une bibliothèque ou un coin lecture, parquet foncé, aucun téléviseur, un mur blanc, une cheminée standard et un manteau de cheminée en pierre.
Cette image montre un grand salon vintage avec une bibliothèque ou un coin lecture, parquet foncé, aucun téléviseur, un mur blanc, une cheminée standard et un manteau de cheminée en pierre.
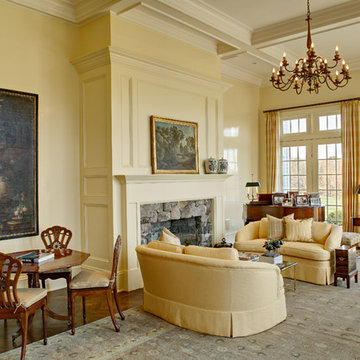
© Wing Wong
Cette photo montre un salon chic ouvert avec une salle de réception, un mur jaune, un sol en bois brun, une cheminée standard, un manteau de cheminée en pierre et aucun téléviseur.
Cette photo montre un salon chic ouvert avec une salle de réception, un mur jaune, un sol en bois brun, une cheminée standard, un manteau de cheminée en pierre et aucun téléviseur.
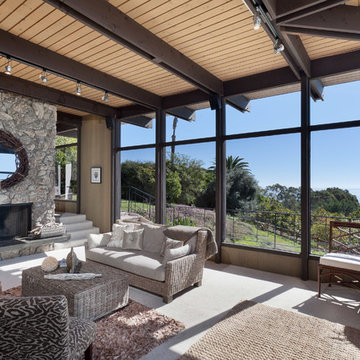
Aménagement d'un salon bord de mer fermé avec une salle de réception, une cheminée standard, un manteau de cheminée en pierre et aucun téléviseur.
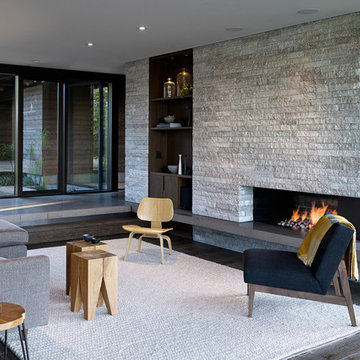
Cette image montre un salon design ouvert avec parquet foncé, une cheminée ribbon, un manteau de cheminée en pierre et un sol marron.
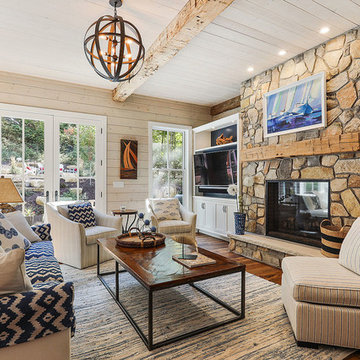
Cette photo montre un grand salon montagne ouvert avec un mur beige, parquet foncé, une cheminée standard, un manteau de cheminée en pierre, un téléviseur fixé au mur, une salle de réception et un sol marron.
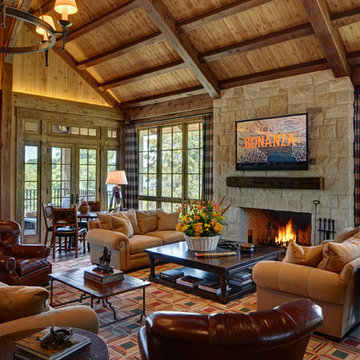
Idée de décoration pour un salon chalet ouvert avec une cheminée standard, un manteau de cheminée en pierre, une salle de réception, un téléviseur fixé au mur, un mur marron et un sol en ardoise.
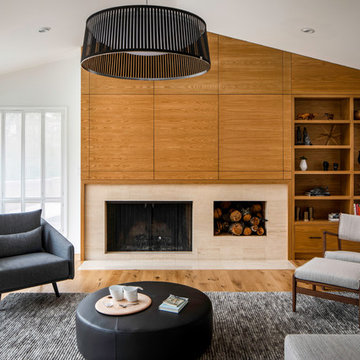
This extensive renovation brought a fresh and new look to a 1960s two level house and allowed the owners to remain in a neighborhood they love. The living spaces were reconfigured to be more open, light-filled and connected. This was achieved by opening walls, adding windows, and connecting the living and dining areas with a vaulted ceiling. The kitchen was given a new layout and lined with white oak cabinets. The entry and master suite were redesigned to be more inviting, functional, and serene. An indoor-outdoor sunroom and a second level workshop was added to the garage.
Finishes were refreshed throughout the house in a limited palette of white oak and black accents. The interiors were by Introspecs, and the builder was Hammer & Hand Construction.
Photo by Caleb Vandermeer Photography
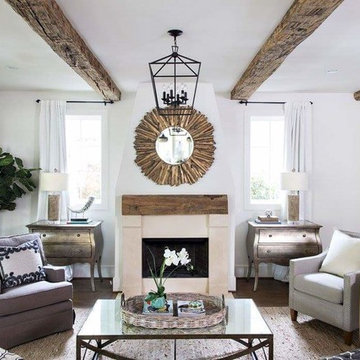
Exemple d'un salon chic de taille moyenne avec un mur blanc, un sol en bois brun, une cheminée standard et un manteau de cheminée en pierre.
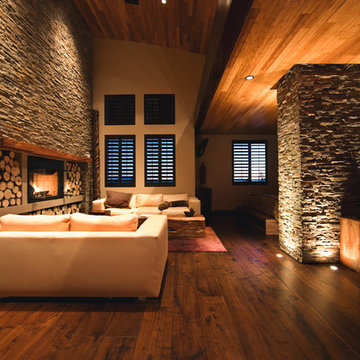
Aménagement d'un salon contemporain avec un mur beige, parquet foncé, une cheminée standard, un manteau de cheminée en pierre et un mur en pierre.

Stacked stone, reclaimed ceiling beams, oak floors with custom stain, custom cabinets BM super white with oak niches, windows have auto Hunter Douglas shades furnishing from ID - White Crypton fabric on sofa and green velvet chairs. Antique Turkish rug and super white walls.
Image by @Spacecrafting
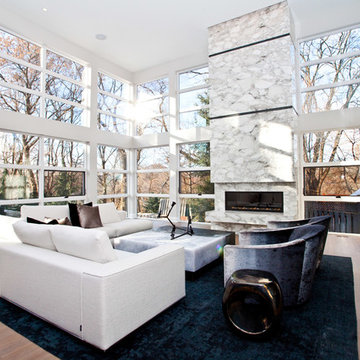
http://www.handspunfilms.com/
This Modern home sits atop one of Toronto's beautiful ravines. The full basement is equipped with a large home gym, a steam shower, change room, and guest Bathroom, the center of the basement is a games room/Movie and wine cellar. The other end of the full basement features a full guest suite complete with private Ensuite and kitchenette. The 2nd floor makes up the Master Suite, complete with Master bedroom, master dressing room, and a stunning Master Ensuite with a 20 foot long shower with his and hers access from either end. The bungalow style main floor has a kids bedroom wing complete with kids tv/play room and kids powder room at one end, while the center of the house holds the Kitchen/pantry and staircases. The kitchen open concept unfolds into the 2 story high family room or great room featuring stunning views of the ravine, floor to ceiling stone fireplace and a custom bar for entertaining. There is a separate powder room for this end of the house. As you make your way down the hall to the side entry there is a home office and connecting corridor back to the front entry. All in all a stunning example of a true Toronto Ravine property
photos by Hand Spun Films

Landmark Photography
Idées déco pour un salon bord de mer avec un mur blanc, une cheminée standard, un manteau de cheminée en pierre, un téléviseur dissimulé et éclairage.
Idées déco pour un salon bord de mer avec un mur blanc, une cheminée standard, un manteau de cheminée en pierre, un téléviseur dissimulé et éclairage.

Inspiration pour un salon traditionnel de taille moyenne et fermé avec une salle de réception, un mur beige, une cheminée standard, un manteau de cheminée en pierre, aucun téléviseur, un mur en pierre et éclairage.

A living room done right // Interior Designed by Nathalie Gispan of NE Designs Inc #InteriorDesignInspo
Inspiration pour un salon design ouvert avec une salle de réception, un mur blanc, un sol en bois brun, une cheminée ribbon, un manteau de cheminée en pierre, aucun téléviseur et un sol marron.
Inspiration pour un salon design ouvert avec une salle de réception, un mur blanc, un sol en bois brun, une cheminée ribbon, un manteau de cheminée en pierre, aucun téléviseur et un sol marron.

Inspiration pour un grand salon minimaliste ouvert avec une cheminée ribbon, un téléviseur fixé au mur, un mur blanc, un sol en calcaire, un manteau de cheminée en pierre et une salle de réception.

Martha O'Hara Interiors, Interior Design & Photo Styling | Troy Thies, Photography | Stonewood Builders LLC
Please Note: All “related,” “similar,” and “sponsored” products tagged or listed by Houzz are not actual products pictured. They have not been approved by Martha O’Hara Interiors nor any of the professionals credited. For information about our work, please contact design@oharainteriors.com.
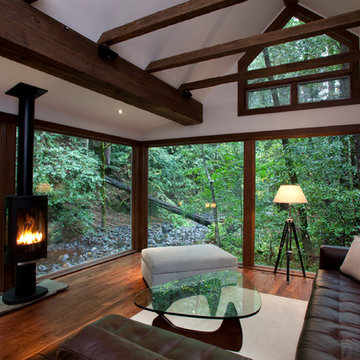
An addition wrapping an existing 1920's cottage.
PEric Rorer
Exemple d'un salon montagne de taille moyenne et ouvert avec un mur blanc, un sol en bois brun, un manteau de cheminée en pierre et un téléviseur dissimulé.
Exemple d'un salon montagne de taille moyenne et ouvert avec un mur blanc, un sol en bois brun, un manteau de cheminée en pierre et un téléviseur dissimulé.
Idées déco de salons avec un manteau de cheminée en pierre
3