Idées déco de salons avec un manteau de cheminée en plâtre et un téléviseur
Trier par :
Budget
Trier par:Populaires du jour
21 - 40 sur 7 702 photos
1 sur 3
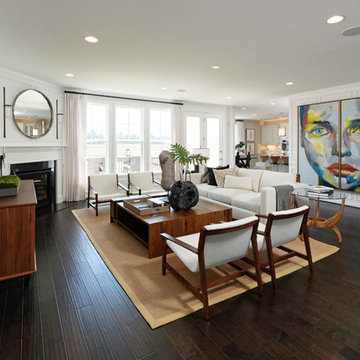
Cette image montre un grand salon vintage ouvert avec une salle de réception, un mur blanc, un sol en vinyl, une cheminée standard, un manteau de cheminée en plâtre, un téléviseur indépendant et un sol marron.
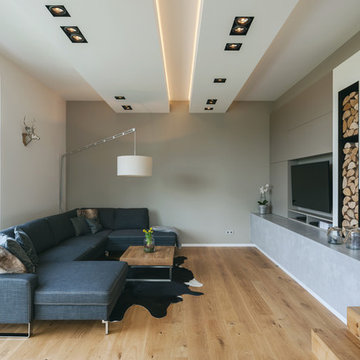
Henrik Schipper
Idées déco pour un salon contemporain fermé et de taille moyenne avec un mur beige, parquet clair, une cheminée standard, un manteau de cheminée en plâtre, un téléviseur encastré et un sol beige.
Idées déco pour un salon contemporain fermé et de taille moyenne avec un mur beige, parquet clair, une cheminée standard, un manteau de cheminée en plâtre, un téléviseur encastré et un sol beige.

Réalisation d'un salon design de taille moyenne et ouvert avec un bar de salon, un mur beige, sol en béton ciré, une cheminée standard, un manteau de cheminée en plâtre et un téléviseur encastré.
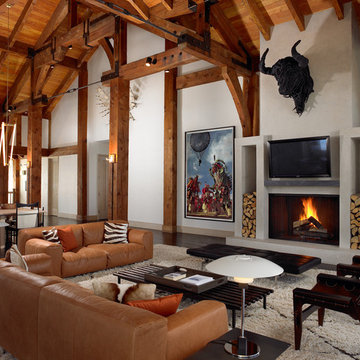
Idées déco pour un grand salon montagne ouvert avec une salle de réception, un mur blanc, parquet foncé, une cheminée standard, un manteau de cheminée en plâtre, un téléviseur fixé au mur, un sol marron et éclairage.
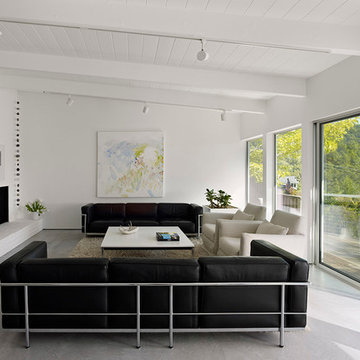
Bruce Damonte
Idée de décoration pour un salon minimaliste ouvert avec une cheminée d'angle, une bibliothèque ou un coin lecture, un mur blanc, sol en béton ciré, un manteau de cheminée en plâtre et un téléviseur encastré.
Idée de décoration pour un salon minimaliste ouvert avec une cheminée d'angle, une bibliothèque ou un coin lecture, un mur blanc, sol en béton ciré, un manteau de cheminée en plâtre et un téléviseur encastré.
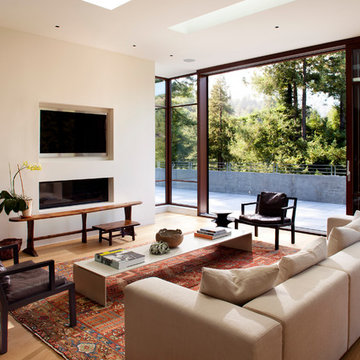
Second floor—the main living level--which connects to the outside with views in many directions. This double-height space, the spatial core of the house, has a large bay of windows focused on a grove of redwood trees just 10 feet away. Photographer: Paul Dyer
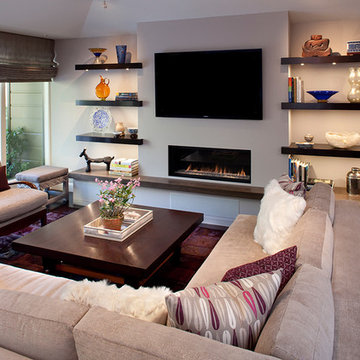
Ranch style home that was reinvented to create an open floor plan to encompass the kitchen, family room and breakfast room. Original family room was transformed into chic new dining room.
Photography by Eric Rorer
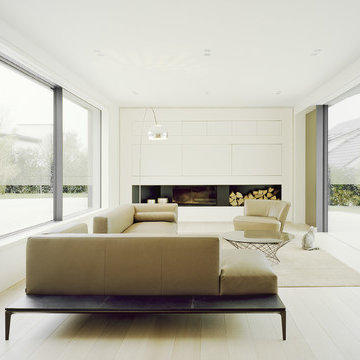
Brigida González. www.brigidagonzalez.de
Exemple d'un grand salon tendance ouvert avec un mur blanc, parquet clair, une cheminée standard, un manteau de cheminée en plâtre et un téléviseur dissimulé.
Exemple d'un grand salon tendance ouvert avec un mur blanc, parquet clair, une cheminée standard, un manteau de cheminée en plâtre et un téléviseur dissimulé.

The cantilevered living room of this incredible mid century modern home still features the original wood wall paneling and brick floors. We were so fortunate to have these amazing original features to work with. Our design team brought in a new modern light fixture, MCM furnishings, lamps and accessories. We utilized the client's existing rug and pulled our room's inspiration colors from it. Bright citron yellow accents add a punch of color to the room. The surrounding built-in bookcases are also original to the room.
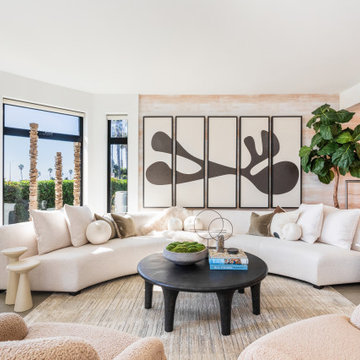
Cozy contemporary design, luxury can be conformable and functional as well! Designed by JL Interiors
JL Interiors is a LA-based creative/diverse firm that specializes in residential interiors. JL Interiors empowers homeowners to design their dream home that they can be proud of! The design isn’t just about making things beautiful; it’s also about making things work beautifully. Contact us for a free consultation Hello@JLinteriors.design _ 310.390.6849
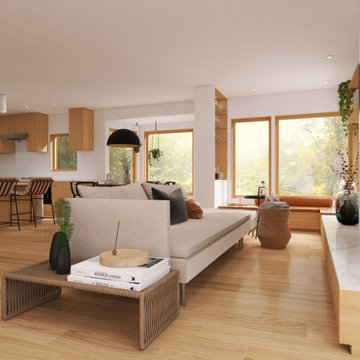
A reimagined empty and dark corner, adding 3 windows and a large corner window seat that connects with the harp of the renovated brick fireplace, while adding ample of storage and an opportunity to gather with friends and family. We also added a small partition that functions as a small bar area serving the dining space.

Réalisation d'un grand salon design ouvert avec un mur blanc, parquet clair, une cheminée standard, un manteau de cheminée en plâtre, un téléviseur dissimulé et un sol beige.
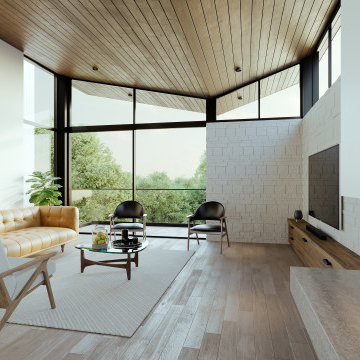
This contemporary living space with a warm, cozy fireplace is the ideal place for sharing Thanksgiving dinner with family and friends.
Idées déco pour un salon contemporain de taille moyenne et ouvert avec un mur blanc, un sol en bois brun, un manteau de cheminée en plâtre, un téléviseur fixé au mur, un sol marron, un plafond en bois et une cheminée double-face.
Idées déco pour un salon contemporain de taille moyenne et ouvert avec un mur blanc, un sol en bois brun, un manteau de cheminée en plâtre, un téléviseur fixé au mur, un sol marron, un plafond en bois et une cheminée double-face.

Cette image montre un très grand salon traditionnel ouvert avec un mur blanc, un sol en bois brun, une cheminée standard, un manteau de cheminée en plâtre, un téléviseur fixé au mur, un sol marron et poutres apparentes.
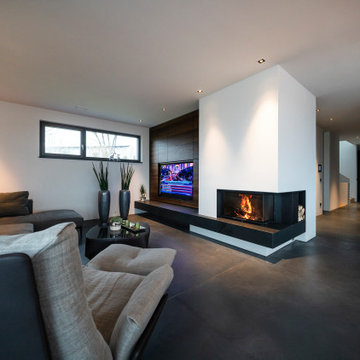
Réalisation d'un grand salon design ouvert avec un mur blanc, sol en béton ciré, une cheminée d'angle, un manteau de cheminée en plâtre, un téléviseur dissimulé et un sol gris.

This holistic project involved the design of a completely new space layout, as well as searching for perfect materials, furniture, decorations and tableware to match the already existing elements of the house.
The key challenge concerning this project was to improve the layout, which was not functional and proportional.
Balance on the interior between contemporary and retro was the key to achieve the effect of a coherent and welcoming space.
Passionate about vintage, the client possessed a vast selection of old trinkets and furniture.
The main focus of the project was how to include the sideboard,(from the 1850’s) which belonged to the client’s grandmother, and how to place harmoniously within the aerial space. To create this harmony, the tones represented on the sideboard’s vitrine were used as the colour mood for the house.
The sideboard was placed in the central part of the space in order to be visible from the hall, kitchen, dining room and living room.
The kitchen fittings are aligned with the worktop and top part of the chest of drawers.
Green-grey glazing colour is a common element of all of the living spaces.
In the the living room, the stage feeling is given by it’s main actor, the grand piano and the cabinets of curiosities, which were rearranged around it to create that effect.
A neutral background consisting of the combination of soft walls and
minimalist furniture in order to exhibit retro elements of the interior.
Long live the vintage!
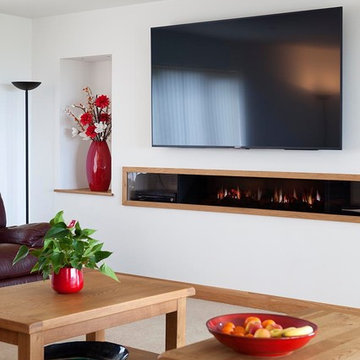
Simon Burt
Aménagement d'un salon moderne de taille moyenne et fermé avec un mur blanc, moquette, une cheminée ribbon, un manteau de cheminée en plâtre, un téléviseur fixé au mur et un sol beige.
Aménagement d'un salon moderne de taille moyenne et fermé avec un mur blanc, moquette, une cheminée ribbon, un manteau de cheminée en plâtre, un téléviseur fixé au mur et un sol beige.
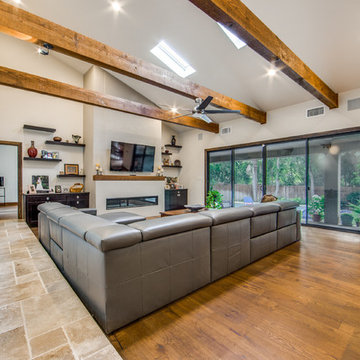
Open concept living room with a whole wall of sliding doors leading to the backyard. Exposed wood beams on the ceiling add dimension. Iron hand rails draw the eye to the second story.
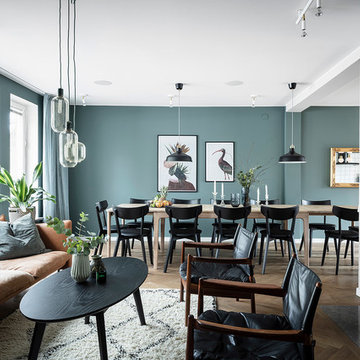
Vardagsrummet/matsalen med en blandning av gamla och nya möbler
Cette photo montre un grand salon scandinave ouvert avec un mur bleu, parquet foncé, une cheminée standard, un manteau de cheminée en plâtre, un téléviseur fixé au mur et un sol marron.
Cette photo montre un grand salon scandinave ouvert avec un mur bleu, parquet foncé, une cheminée standard, un manteau de cheminée en plâtre, un téléviseur fixé au mur et un sol marron.

The fireplace mantel is made from the same materials as the exposed ceiling beams and wooden support posts.
Custom niches and display lighting were built specifically for owners art collection.
Idées déco de salons avec un manteau de cheminée en plâtre et un téléviseur
2