Idées déco de salons avec un mur beige et un mur rose
Trier par :
Budget
Trier par:Populaires du jour
121 - 140 sur 121 249 photos
1 sur 3
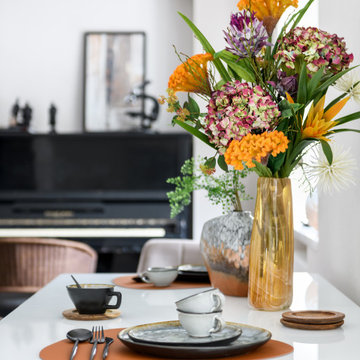
Всё чаще ко мне стали обращаться за ремонтом вторичного жилья, эта квартира как раз такая. Заказчики уже тут жили до нашего знакомства, их устраивали площадь и локация квартиры, просто они решили сделать новый капительный ремонт. При работе над объектом была одна сложность: потолок из гипсокартона, который заказчики не хотели демонтировать. Пришлось делать новое размещение светильников и электроустановок не меняя потолок. Ниши под двумя окнами в кухне-гостиной и радиаторы в этих нишах были изначально разных размеров, мы сделали их одинаковыми, а старые радиаторы поменяли на новые нмецкие. На полу пробка, блок кондиционера покрашен в цвет обоев, фортепиано - винтаж, подоконники из искусственного камня в одном цвете с кухонной столешницей.

Всё чаще ко мне стали обращаться за ремонтом вторичного жилья, эта квартира как раз такая. Заказчики уже тут жили до нашего знакомства, их устраивали площадь и локация квартиры, просто они решили сделать новый капительный ремонт. При работе над объектом была одна сложность: потолок из гипсокартона, который заказчики не хотели демонтировать. Пришлось делать новое размещение светильников и электроустановок не меняя потолок. Ниши под двумя окнами в кухне-гостиной и радиаторы в этих нишах были изначально разных размеров, мы сделали их одинаковыми, а старые радиаторы поменяли на новые нмецкие. На полу пробка, блок кондиционера покрашен в цвет обоев, фортепиано - винтаж, подоконники из искусственного камня в одном цвете с кухонной столешницей.

Гостиная объединена с пространством кухни-столовой. Островное расположение дивана формирует композицию вокруг, кухня эргономично разместили в нише. Интерьер выстроен на полутонах и теплых оттенках, теплый дуб на полу подчеркнут изящными вставками и деталями из латуни; комфорта и изысканности добавляют сделанные на заказ стеновые панели с интегрированным ТВ.

Family room we remodeled with a velvet blue sofa and gallery wall.
Aménagement d'un salon rétro de taille moyenne et ouvert avec un mur beige, un sol en bois brun, une cheminée standard, un manteau de cheminée en pierre, un téléviseur fixé au mur, un sol marron et poutres apparentes.
Aménagement d'un salon rétro de taille moyenne et ouvert avec un mur beige, un sol en bois brun, une cheminée standard, un manteau de cheminée en pierre, un téléviseur fixé au mur, un sol marron et poutres apparentes.
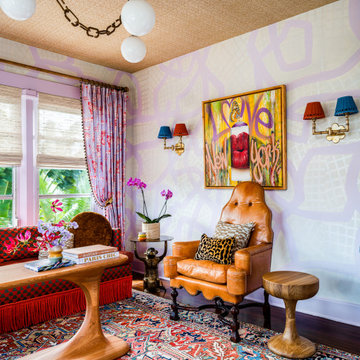
Cette photo montre un petit salon éclectique fermé avec un mur rose, parquet foncé, un plafond en papier peint et du papier peint.
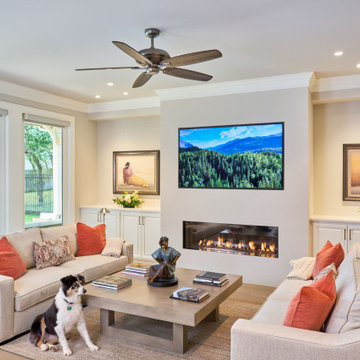
Cette photo montre un salon chic de taille moyenne et ouvert avec un mur beige, parquet clair et un téléviseur fixé au mur.
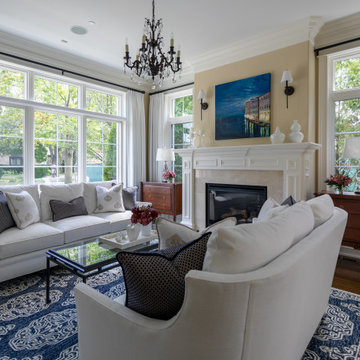
Light and airy living room in navy and white.
Inspiration pour un petit salon traditionnel avec une salle de réception, un mur beige, parquet foncé, une cheminée standard, un manteau de cheminée en pierre et aucun téléviseur.
Inspiration pour un petit salon traditionnel avec une salle de réception, un mur beige, parquet foncé, une cheminée standard, un manteau de cheminée en pierre et aucun téléviseur.
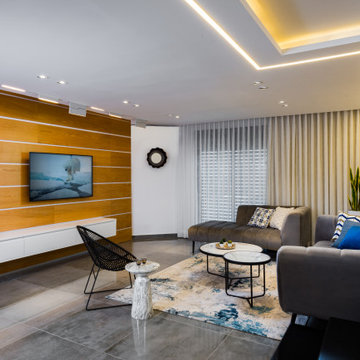
Inspiration pour un salon minimaliste en bois de taille moyenne et ouvert avec un mur beige, un sol en carrelage de céramique, un téléviseur fixé au mur et un sol gris.
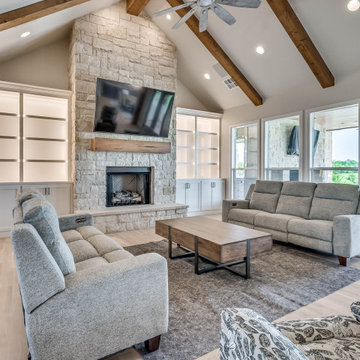
Farmhouse living room with cathedral ceiling, built-in bookcases and fireplace.
Cette image montre un grand salon rustique ouvert avec un mur beige, parquet clair, une cheminée, un manteau de cheminée en pierre, un téléviseur fixé au mur et un plafond voûté.
Cette image montre un grand salon rustique ouvert avec un mur beige, parquet clair, une cheminée, un manteau de cheminée en pierre, un téléviseur fixé au mur et un plafond voûté.

Conception architecturale d’un domaine agricole éco-responsable à Grosseto. Au coeur d’une oliveraie de 12,5 hectares composée de 2400 oliviers, ce projet jouit à travers ses larges ouvertures en arcs d'une vue imprenable sur la campagne toscane alentours. Ce projet respecte une approche écologique de la construction, du choix de matériaux, ainsi les archétypes de l‘architecture locale.

Our Austin studio gave this new build home a serene feel with earthy materials, cool blues, pops of color, and textural elements.
---
Project designed by Sara Barney’s Austin interior design studio BANDD DESIGN. They serve the entire Austin area and its surrounding towns, with an emphasis on Round Rock, Lake Travis, West Lake Hills, and Tarrytown.
For more about BANDD DESIGN, click here: https://bandddesign.com/
To learn more about this project, click here:
https://bandddesign.com/natural-modern-new-build-austin-home/

The focal point of this bright and welcoming living room is the stunning reclaimed fireplace with working open fire. The convex mirror above serves to accentuate the focus on the chimney and fireplace when there is no fire lit.

Idées déco pour un salon scandinave de taille moyenne et ouvert avec un mur beige, parquet clair, un poêle à bois, un manteau de cheminée en métal, un téléviseur encastré et un sol beige.
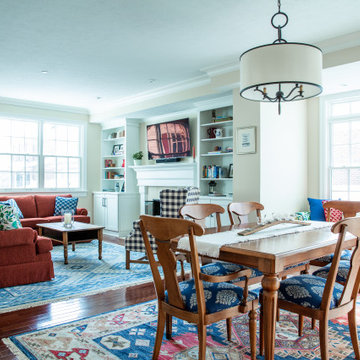
Réalisation d'un salon tradition de taille moyenne et ouvert avec un mur beige, parquet foncé, une cheminée standard, un manteau de cheminée en pierre et un téléviseur fixé au mur.

Luxury Vinyl Plank flooring from Pergo: Ballard Oak • Cabinetry by Aspect: Maple Tundra • Media Center tops & shelves from Shiloh: Poplar Harbor & Stratus
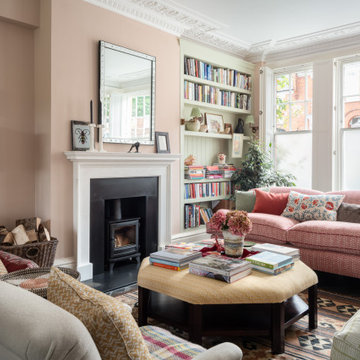
©ZAC and ZAC
Réalisation d'un grand salon tradition fermé avec une salle de réception, un mur rose, une cheminée standard et un manteau de cheminée en métal.
Réalisation d'un grand salon tradition fermé avec une salle de réception, un mur rose, une cheminée standard et un manteau de cheminée en métal.
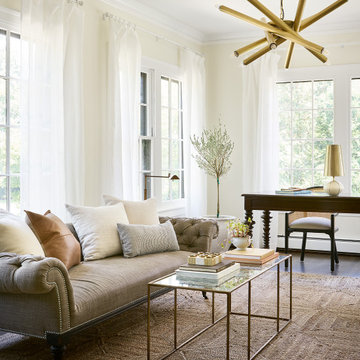
Réalisation d'un grand salon tradition ouvert avec une salle de réception, un mur beige, parquet foncé et un sol marron.
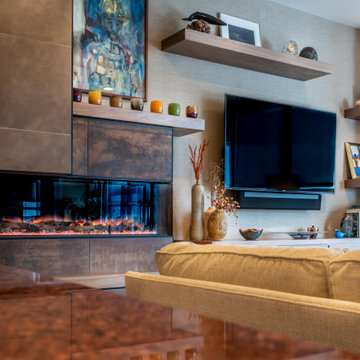
Strong horizontal lines are used in several ways: The fireplace, the mantel, the floating shelves, and the floating cabinets.
Inspiration pour un petit salon vintage fermé avec un mur beige, parquet clair, une cheminée ribbon, un manteau de cheminée en carrelage et un téléviseur fixé au mur.
Inspiration pour un petit salon vintage fermé avec un mur beige, parquet clair, une cheminée ribbon, un manteau de cheminée en carrelage et un téléviseur fixé au mur.
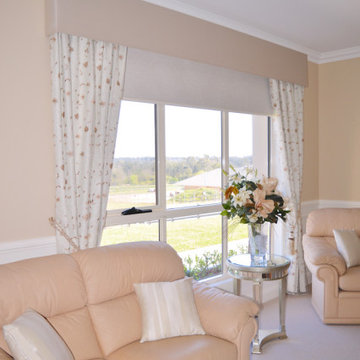
Inspiration pour un grand salon traditionnel fermé avec une salle de réception, un mur rose, moquette et un sol beige.
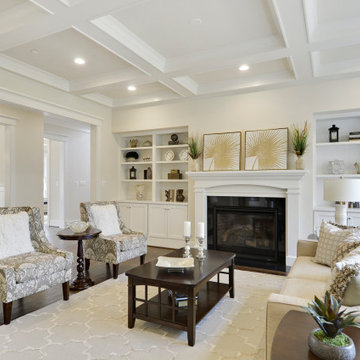
Idée de décoration pour un grand salon tradition ouvert avec une salle de réception, un mur beige, un sol en bois brun, une cheminée standard, un manteau de cheminée en plâtre, aucun téléviseur, un sol marron et un plafond à caissons.
Idées déco de salons avec un mur beige et un mur rose
7