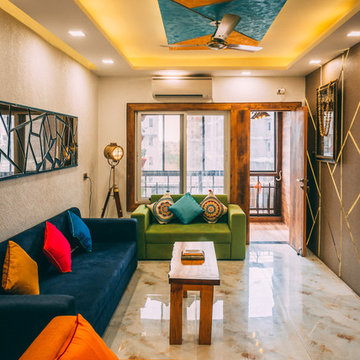Idées déco de salons avec un mur beige et un mur rose
Trier par :
Budget
Trier par:Populaires du jour
161 - 180 sur 121 249 photos
1 sur 3
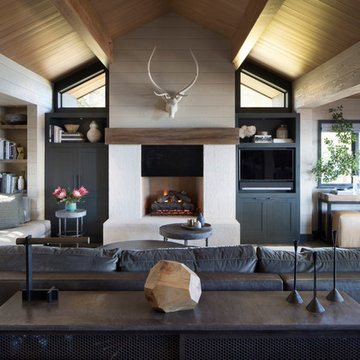
Paul Dyer Photo
Cette image montre un salon chalet ouvert avec un mur beige, parquet foncé, une cheminée standard, un téléviseur encastré et un sol marron.
Cette image montre un salon chalet ouvert avec un mur beige, parquet foncé, une cheminée standard, un téléviseur encastré et un sol marron.
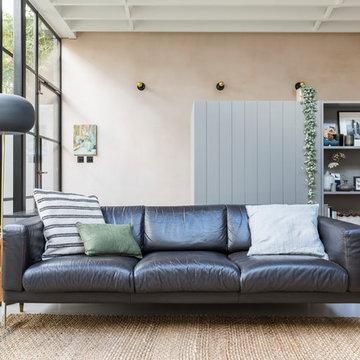
Chris Snook
Idée de décoration pour un salon urbain avec sol en béton ciré, un sol gris et un mur rose.
Idée de décoration pour un salon urbain avec sol en béton ciré, un sol gris et un mur rose.
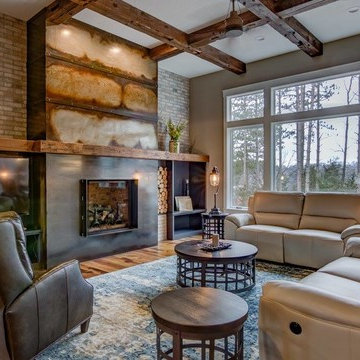
Great American Fireplace installed this large gas fireplace. Home designed and Built by C&E Wurzer Builders of Hudson WI.
The metal artistry was installed by Artisian Forge of Eau Claire, WI.
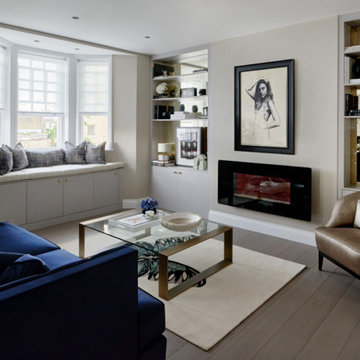
Idées déco pour un salon classique de taille moyenne et fermé avec un mur beige, parquet clair et une cheminée ribbon.
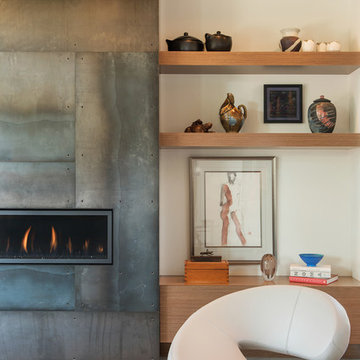
Whitney Kamman
Idées déco pour un salon contemporain de taille moyenne avec un manteau de cheminée en métal, un mur beige, une cheminée ribbon et un sol beige.
Idées déco pour un salon contemporain de taille moyenne avec un manteau de cheminée en métal, un mur beige, une cheminée ribbon et un sol beige.
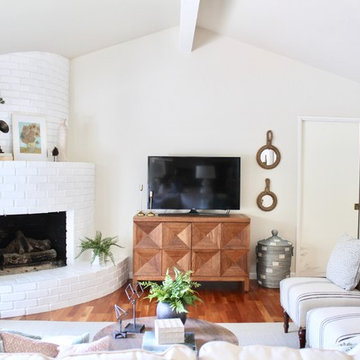
Inspiration pour un salon rustique avec une salle de réception, un mur beige, un sol en bois brun, une cheminée d'angle, un manteau de cheminée en brique, un téléviseur indépendant et un sol marron.
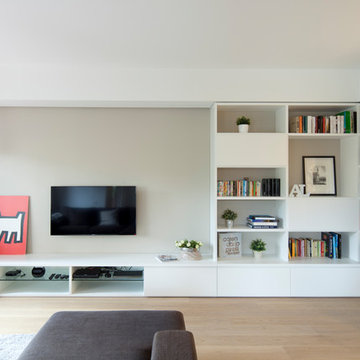
foto di clara judica
Réalisation d'un grand salon design ouvert avec une bibliothèque ou un coin lecture, un mur beige, parquet clair, aucune cheminée, un téléviseur fixé au mur et un sol beige.
Réalisation d'un grand salon design ouvert avec une bibliothèque ou un coin lecture, un mur beige, parquet clair, aucune cheminée, un téléviseur fixé au mur et un sol beige.

Custom built-in cabinets and bookshelves with textured grasscloth wallpaper makes the perfect backdrop for this cozy family room. Sheer striped roman shades still lets plenty of light it while still allowing for privacy. Vintage swivel club chairs upholstered in an updated blue plaid fabric. The yummy rich brown tufted leather ottoman allows for plenty of room to rest your feet on.

World Renowned Luxury Home Builder Fratantoni Luxury Estates built these beautiful Fireplaces! They build homes for families all over the country in any size and style. They also have in-house Architecture Firm Fratantoni Design and world-class interior designer Firm Fratantoni Interior Designers! Hire one or all three companies to design, build and or remodel your home!

Vue d'ensemble sur le salon et la salle à manger Bosquet !
A l'origine il y avait un mur de séparation entre les deux avec une porte passante. Nous avons décidé de le démolir pour agrandir l'espace, mais nous avons recréé une sorte de séparation visuelle utile pour bien délimiter les deux espaces.
Eux-mêmes délimités par deux plafonniers différents correspondants à la forme de la pièce qu'ils éclairent.
https://www.nevainteriordesign.com/
Lien Magazine
Jean Perzel : http://www.perzel.fr/projet-bosquet-neva/

Mel Carll
Idées déco pour un grand salon craftsman ouvert avec un mur beige, un sol en carrelage de porcelaine, une cheminée standard, un manteau de cheminée en pierre, aucun téléviseur et un sol gris.
Idées déco pour un grand salon craftsman ouvert avec un mur beige, un sol en carrelage de porcelaine, une cheminée standard, un manteau de cheminée en pierre, aucun téléviseur et un sol gris.

It’s all about detail in this living room! To contrast with the tailored foundation, set through the contemporary furnishings we chose, we added color, texture, and scale through the home decor. Large display shelves beautifully showcase the client’s unique collection of books and antiques, drawing the eyes up to the accent artwork.
Durable fabrics will keep this living room looking pristine for years to come, which make cleaning and maintaining the sofa and chairs effortless and efficient.
Designed by Michelle Yorke Interiors who also serves Seattle as well as Seattle's Eastside suburbs from Mercer Island all the way through Cle Elum.
For more about Michelle Yorke, click here: https://michelleyorkedesign.com/
To learn more about this project, click here: https://michelleyorkedesign.com/lake-sammamish-waterfront/
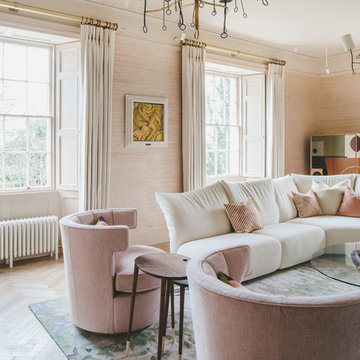
This lovely Regency building is in a magnificent setting with fabulous sea views. The Regents were influenced by Classical Greece as well as cultures from further afield including China, India and Egypt. Our brief was to preserve and cherish the original elements of the building, while making a feature of our client’s impressive art collection. Where items are fixed (such as the kitchen and bathrooms) we used traditional styles that are sympathetic to the Regency era. Where items are freestanding or easy to move, then we used contemporary furniture & fittings that complemented the artwork. The colours from the artwork inspired us to create a flow from one room to the next and each room was carefully considered for its’ use and it’s aspect. We commissioned some incredibly talented artisans to create bespoke mosaics, furniture and ceramic features which all made an amazing contribution to the building’s narrative.
Brett Charles Photography
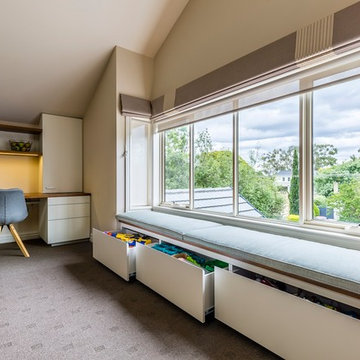
Window seat with storage drawers built into alcove. Three drawers with recessed handles and upholstered cushions for top.
Size: 2.7m wide x 0.5m high x 0.5m deep
Materials: American Oak veneer top with clear satin lacquer finish. Drawers painted Dulux Lime White with 30% gloss finish.
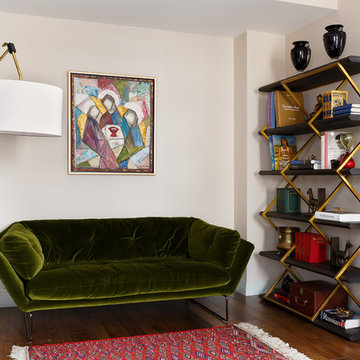
Дизайнер - Наталия Кацуцевичюс
Фотограф -Иван Сорокин
Inspiration pour un salon design de taille moyenne et ouvert avec une bibliothèque ou un coin lecture, un mur beige, un sol en bois brun et un sol marron.
Inspiration pour un salon design de taille moyenne et ouvert avec une bibliothèque ou un coin lecture, un mur beige, un sol en bois brun et un sol marron.
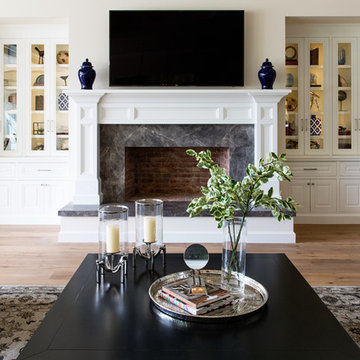
Cette image montre un grand salon traditionnel ouvert avec un mur beige, un sol en bois brun, une cheminée standard, un manteau de cheminée en pierre et un téléviseur fixé au mur.

The fireplace mantel is made from the same materials as the exposed ceiling beams and wooden support posts.
Custom niches and display lighting were built specifically for owners art collection.
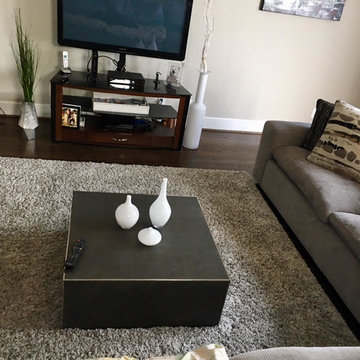
Idées déco pour un salon classique de taille moyenne et fermé avec une salle de réception, un mur beige, parquet foncé, aucune cheminée, un téléviseur fixé au mur et un sol marron.
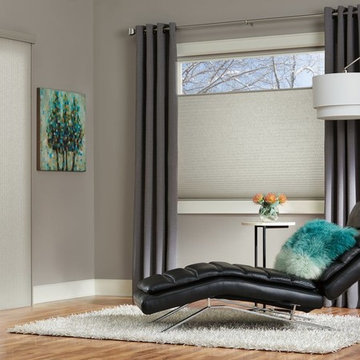
Exemple d'un salon tendance de taille moyenne et fermé avec une salle de réception, un mur beige, parquet clair, aucune cheminée, aucun téléviseur et un sol marron.
Idées déco de salons avec un mur beige et un mur rose
9
