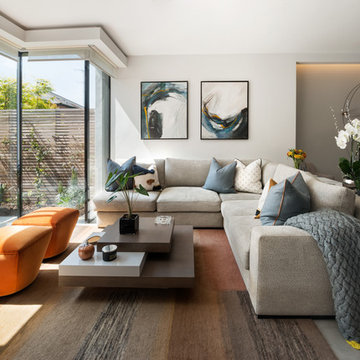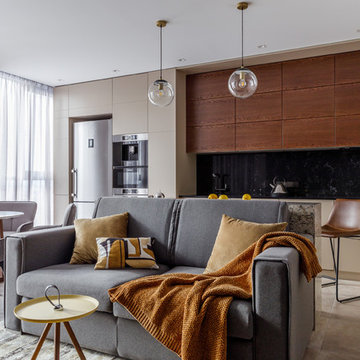Idées déco de salons avec un mur beige et un mur rose
Trier par :
Budget
Trier par:Populaires du jour
141 - 160 sur 121 248 photos
1 sur 3
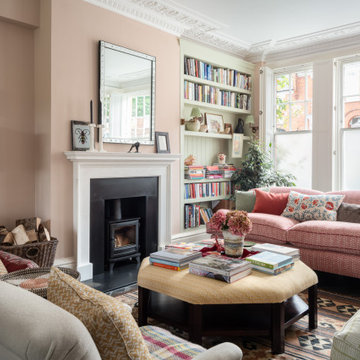
©ZAC and ZAC
Réalisation d'un grand salon tradition fermé avec une salle de réception, un mur rose, une cheminée standard et un manteau de cheminée en métal.
Réalisation d'un grand salon tradition fermé avec une salle de réception, un mur rose, une cheminée standard et un manteau de cheminée en métal.
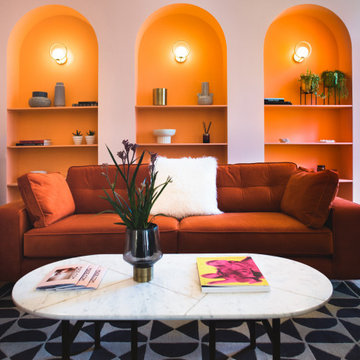
Aménagement d'un grand salon contemporain avec une salle de réception, un mur rose et un sol multicolore.
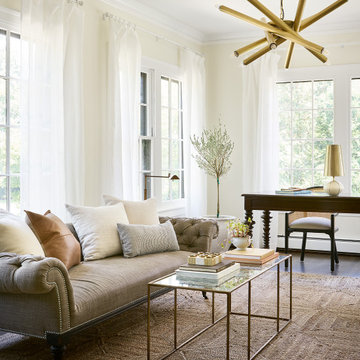
Réalisation d'un grand salon tradition ouvert avec une salle de réception, un mur beige, parquet foncé et un sol marron.
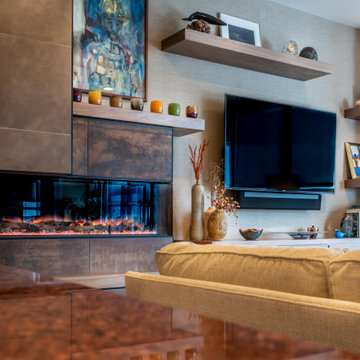
Strong horizontal lines are used in several ways: The fireplace, the mantel, the floating shelves, and the floating cabinets.
Inspiration pour un petit salon vintage fermé avec un mur beige, parquet clair, une cheminée ribbon, un manteau de cheminée en carrelage et un téléviseur fixé au mur.
Inspiration pour un petit salon vintage fermé avec un mur beige, parquet clair, une cheminée ribbon, un manteau de cheminée en carrelage et un téléviseur fixé au mur.
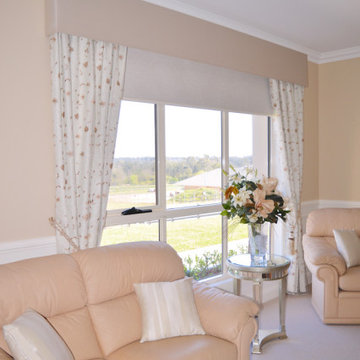
Inspiration pour un grand salon traditionnel fermé avec une salle de réception, un mur rose, moquette et un sol beige.
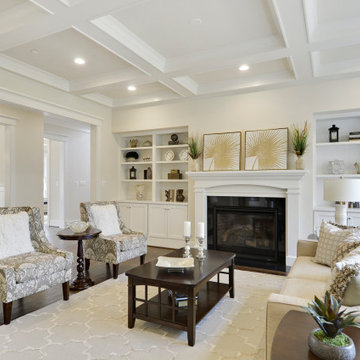
Idée de décoration pour un grand salon tradition ouvert avec une salle de réception, un mur beige, un sol en bois brun, une cheminée standard, un manteau de cheminée en plâtre, aucun téléviseur, un sol marron et un plafond à caissons.
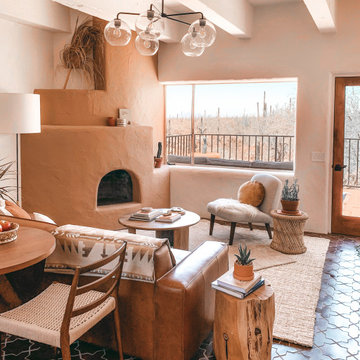
Our dark Star and Cross floor tile gives this Southwestern-inspired living room a Moroccan flare.
DESIGN
Sara Combs + Rich Combs
PHOTOS
Margaret Austin Photography, Sara Combs + Rich Combs
Tile Shown: Star and Cross in Antique
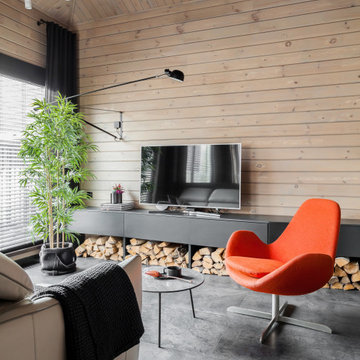
Idée de décoration pour un grand salon design avec un mur beige, un sol en carrelage de porcelaine, un téléviseur indépendant et un sol gris.
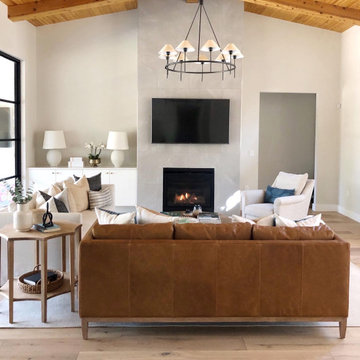
Inspiration pour un salon traditionnel ouvert avec un mur beige, un sol en bois brun, une cheminée standard, un téléviseur fixé au mur et un sol marron.
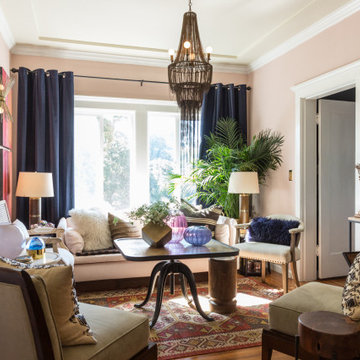
Photo: Lauren Andersen © 2019 Houzz
Exemple d'un salon chic fermé avec un mur rose, un sol en bois brun et un sol marron.
Exemple d'un salon chic fermé avec un mur rose, un sol en bois brun et un sol marron.
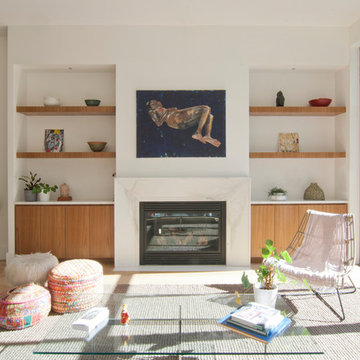
Cette image montre un salon design de taille moyenne et ouvert avec une salle de réception, un mur beige, parquet clair, une cheminée standard, un manteau de cheminée en pierre, aucun téléviseur et un sol blanc.

Idée de décoration pour un salon design ouvert et de taille moyenne avec une cheminée ribbon, un manteau de cheminée en bois, une salle de réception, un mur beige, sol en béton ciré, un téléviseur encastré et un sol marron.
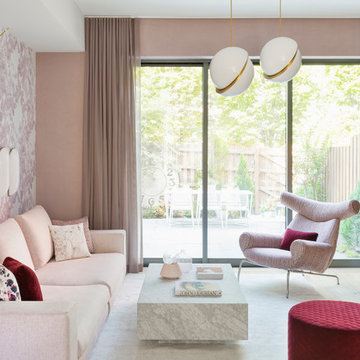
Exemple d'un grand salon tendance ouvert avec un mur rose, un téléviseur fixé au mur, parquet clair, aucune cheminée et un sol beige.
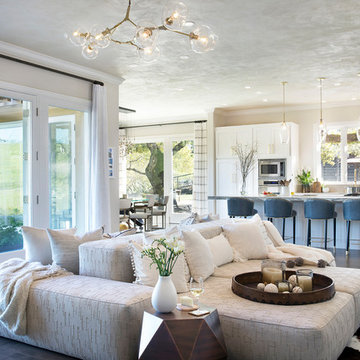
This open concept kitchen is great for keeping tabs on the family and being a part of the conversation with your guests. Soft Italian leather bar stools create a nice place to sit and hang as you (or the chef!) cooks up a tasty meal. White cabinets with bronze accents keep the space feeling bright. Equip with a La Cornue stove, custom pendant lights and textured marble countertops, this kitchen is a dream! A second hang-out space just off the kitchen for relaxing on a large, comfy sectional.

Cette image montre un grand salon mansardé ou avec mezzanine traditionnel avec une salle de musique, un mur beige, un sol en travertin, une cheminée standard, un manteau de cheminée en pierre, aucun téléviseur et un sol beige.
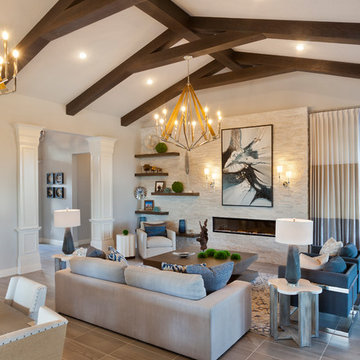
A Distinctly Contemporary West Indies
4 BEDROOMS | 4 BATHS | 3 CAR GARAGE | 3,744 SF
The Milina is one of John Cannon Home’s most contemporary homes to date, featuring a well-balanced floor plan filled with character, color and light. Oversized wood and gold chandeliers add a touch of glamour, accent pieces are in creamy beige and Cerulean blue. Disappearing glass walls transition the great room to the expansive outdoor entertaining spaces. The Milina’s dining room and contemporary kitchen are warm and congenial. Sited on one side of the home, the master suite with outdoor courtroom shower is a sensual
retreat. Gene Pollux Photography
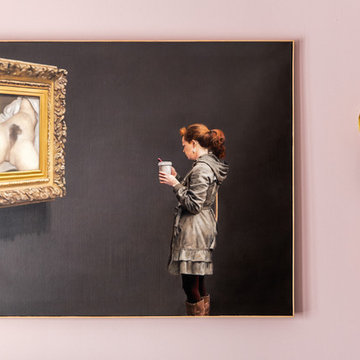
This chic couple from Manhattan requested for a fashion-forward focus for their new Boston condominium. Textiles by Christian Lacroix, Faberge eggs, and locally designed stilettos once owned by Lady Gaga are just a few of the inspirations they offered.
Project designed by Boston interior design studio Dane Austin Design. They serve Boston, Cambridge, Hingham, Cohasset, Newton, Weston, Lexington, Concord, Dover, Andover, Gloucester, as well as surrounding areas.
For more about Dane Austin Design, click here: https://daneaustindesign.com/
To learn more about this project, click here:
https://daneaustindesign.com/seaport-high-rise

Idée de décoration pour un salon tradition ouvert avec une salle de réception, un mur beige, parquet foncé, une cheminée standard, un manteau de cheminée en pierre, aucun téléviseur et un sol marron.
Idées déco de salons avec un mur beige et un mur rose
8
