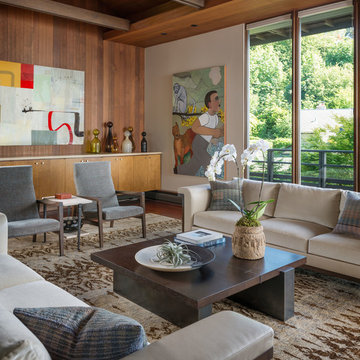Idées déco de salons avec un mur beige
Trier par :
Budget
Trier par:Populaires du jour
81 - 100 sur 365 photos
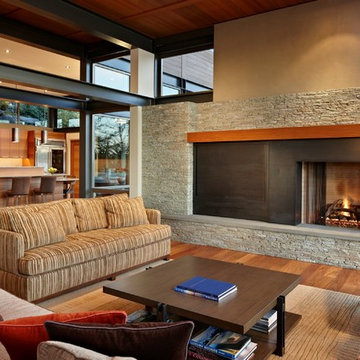
Photo: Ben Benschneider
Inspiration pour un salon design ouvert avec un mur beige, une cheminée standard et un manteau de cheminée en métal.
Inspiration pour un salon design ouvert avec un mur beige, une cheminée standard et un manteau de cheminée en métal.

Idées déco pour un grand salon contemporain avec un bar de salon, un mur beige, un téléviseur fixé au mur, une cheminée standard, un sol en carrelage de porcelaine, un manteau de cheminée en pierre et éclairage.
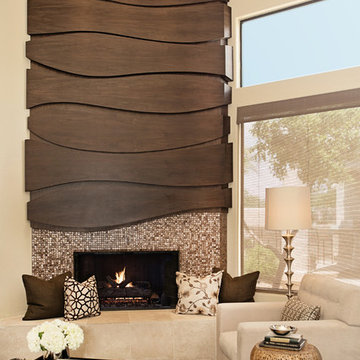
Studio Four G Photography
Cette image montre un salon design avec un mur beige, une cheminée d'angle, un manteau de cheminée en carrelage, une salle de réception et éclairage.
Cette image montre un salon design avec un mur beige, une cheminée d'angle, un manteau de cheminée en carrelage, une salle de réception et éclairage.
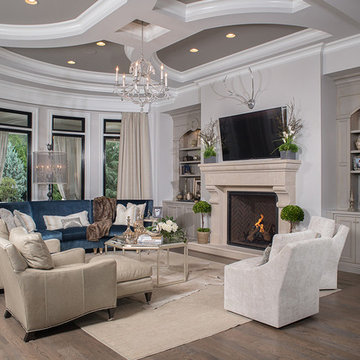
Custom valances accent the other details of this living room that features custom built-ins with inset doors and integrated millwork.
Inspiration pour un salon traditionnel avec un mur beige, un sol en bois brun et une cheminée standard.
Inspiration pour un salon traditionnel avec un mur beige, un sol en bois brun et une cheminée standard.
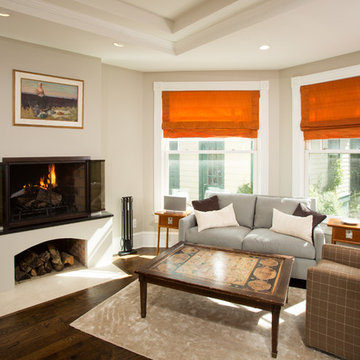
Greg Hadley
Cette photo montre un salon chic avec un mur beige, parquet foncé et une cheminée d'angle.
Cette photo montre un salon chic avec un mur beige, parquet foncé et une cheminée d'angle.
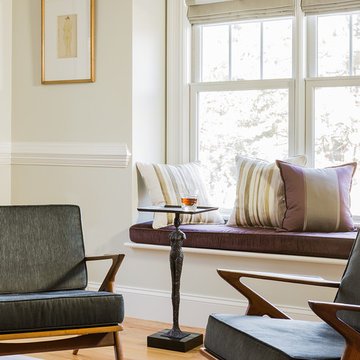
Sherbourne Residence; Eleven Interiors
Aménagement d'un salon classique avec un mur beige et un sol en bois brun.
Aménagement d'un salon classique avec un mur beige et un sol en bois brun.
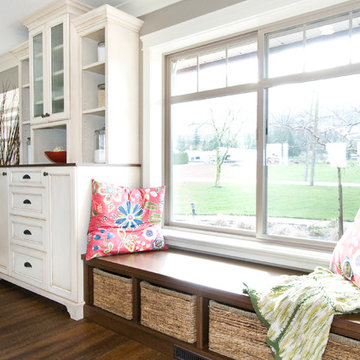
Beneath this large window with a tranquil view is a bench top made of hickory plywood that has a solid edge. Imagine reading or playing a board game on this bench that is as aesthetic and functional. It is built in hickory and stained in ‘american walnut’. Built-in open cubbies with wicker baskets are excellent for lots of hidden storage. The open framed doors are designed with an ogee outside profile and a furniture kick.
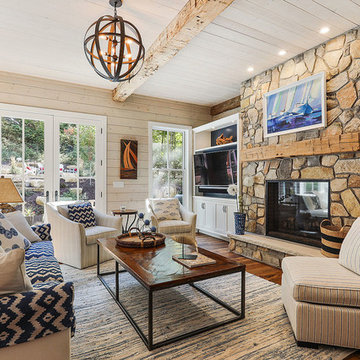
Cette photo montre un grand salon montagne ouvert avec un mur beige, parquet foncé, une cheminée standard, un manteau de cheminée en pierre, un téléviseur fixé au mur, une salle de réception et un sol marron.
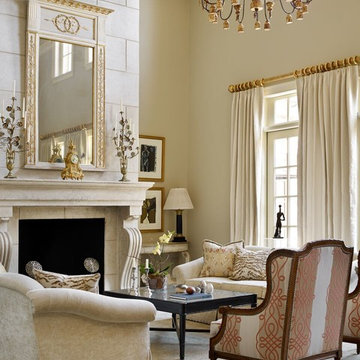
C. Weaks Interiors is a premier interior design firm with offices in Atlanta. Our reputation reflects a level of attention and service designed to make decorating your home as enjoyable as living in it.

When an international client moved from Brazil to Stamford, Connecticut, they reached out to Decor Aid, and asked for our help in modernizing a recently purchased suburban home. The client felt that the house was too “cookie-cutter,” and wanted to transform their space into a highly individualized home for their energetic family of four.
In addition to giving the house a more updated and modern feel, the client wanted to use the interior design as an opportunity to segment and demarcate each area of the home. They requested that the downstairs area be transformed into a media room, where the whole family could hang out together. Both of the parents work from home, and so their office spaces had to be sequestered from the rest of the house, but conceived without any disruptive design elements. And as the husband is a photographer, he wanted to put his own artwork on display. So the furniture that we sourced had to balance the more traditional elements of the house, while also feeling cohesive with the husband’s bold, graphic, contemporary style of photography.
The first step in transforming this house was repainting the interior and exterior, which were originally done in outdated beige and taupe colors. To set the tone for a classically modern design scheme, we painted the exterior a charcoal grey, with a white trim, and repainted the door a crimson red. The home offices were placed in a quiet corner of the house, and outfitted with a similar color palette: grey walls, a white trim, and red accents, for a seamless transition between work space and home life.
The house is situated on the edge of a Connecticut forest, with clusters of maple, birch, and hemlock trees lining the property. So we installed white window treatments, to accentuate the natural surroundings, and to highlight the angular architecture of the home.
In the entryway, a bold, graphic print, and a thick-pile sheepskin rug set the tone for this modern, yet comfortable home. While the formal room was conceived with a high-contrast neutral palette and angular, contemporary furniture, the downstairs media area includes a spiral staircase, comfortable furniture, and patterned accent pillows, which creates a more relaxed atmosphere. Equipped with a television, a fully-stocked bar, and a variety of table games, the downstairs media area has something for everyone in this energetic young family.
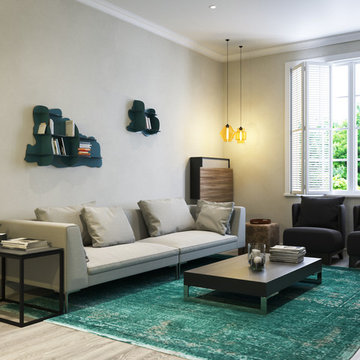
The sofas and armchairs in the comfortable living area were chosen to complement each other, rather than match, for visual interest. This is a flexible mix of seating; comfy but uncluttered for family lounging, and able to be reconfigured for entertaining. Seven people can sit happily together, with the wooden storage stools pulled into use and the soft desk stool creating an extra perch or, with the tray on top, serving as a useful side table. The long, generous sofa actually helps the room feel bigger —small sofas can make a modest space appear even smaller — while a large rug anchors this section, subtly defining the living area as separate from the dining space. Its teal blue colour brings warmth to the neutral scheme without standing out boldly and the colour is repeated on the charming cloud shelves above. The coffee table provides another useful surface for drinks or books, echoing the long shape of the sofa without dominating the floor space or reading as a centrepiece.
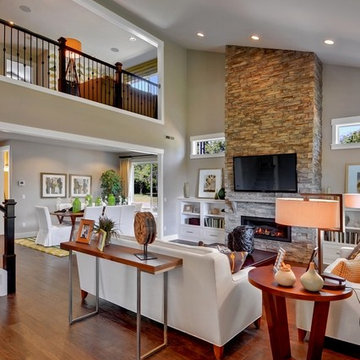
Idées déco pour un salon classique ouvert avec un mur beige, un manteau de cheminée en pierre, un téléviseur fixé au mur, une cheminée standard et canapé noir.
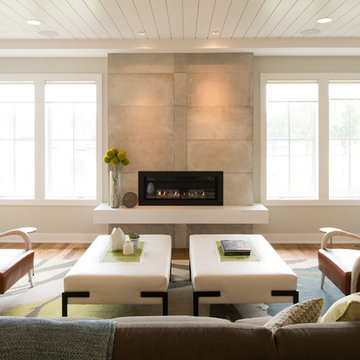
Inspiration pour un salon design avec une salle de réception, un mur beige, parquet clair et une cheminée ribbon.
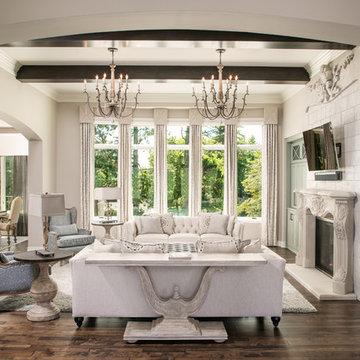
Cette image montre un salon ouvert avec un mur beige, parquet foncé, une cheminée standard, un téléviseur fixé au mur et éclairage.
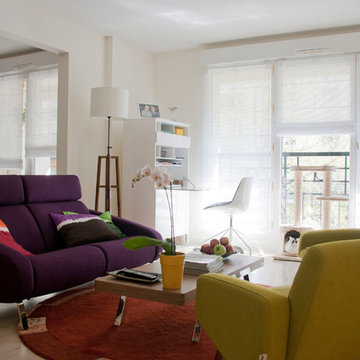
Cette image montre un salon bohème ouvert et de taille moyenne avec un mur beige, parquet clair, aucune cheminée et aucun téléviseur.
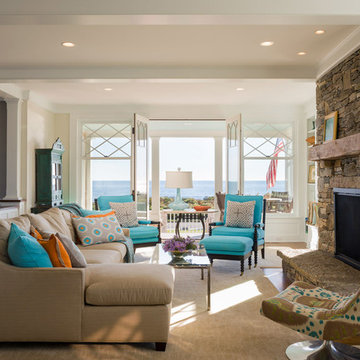
Cette image montre un salon marin ouvert avec une salle de réception, un mur beige, une cheminée standard et un manteau de cheminée en pierre.
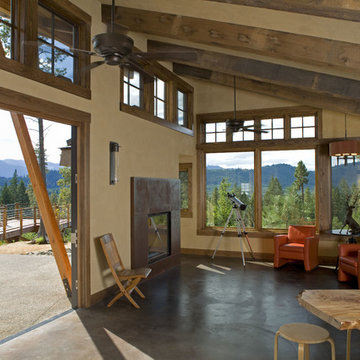
Living Room | Photo: Mike Seidl
Idées déco pour un salon montagne ouvert et de taille moyenne avec une salle de réception, un mur beige, sol en béton ciré et aucun téléviseur.
Idées déco pour un salon montagne ouvert et de taille moyenne avec une salle de réception, un mur beige, sol en béton ciré et aucun téléviseur.
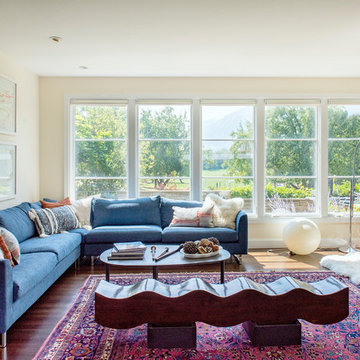
HBK photography
this undulating wooden bench adds depth and character to this living room.
Idée de décoration pour un grand salon vintage ouvert avec un mur beige, un sol en bois brun, un sol marron et aucune cheminée.
Idée de décoration pour un grand salon vintage ouvert avec un mur beige, un sol en bois brun, un sol marron et aucune cheminée.
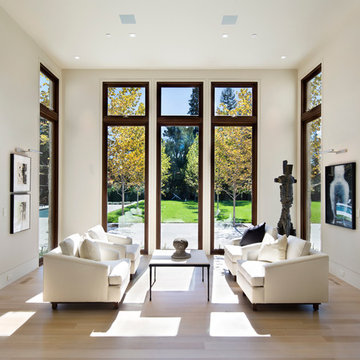
Exemple d'un salon tendance de taille moyenne et ouvert avec une salle de réception, un mur beige, parquet clair, aucune cheminée, aucun téléviseur et un sol beige.
Idées déco de salons avec un mur beige
5
