Idées déco de salons avec un mur blanc et sol en béton ciré
Trier par :
Budget
Trier par:Populaires du jour
61 - 80 sur 7 522 photos
1 sur 3
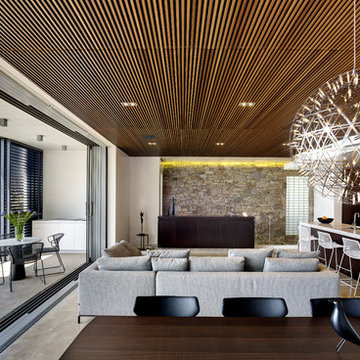
Michael Nicholson
Aménagement d'un salon contemporain de taille moyenne et ouvert avec un mur blanc, sol en béton ciré, aucune cheminée, un téléviseur dissimulé et un mur en pierre.
Aménagement d'un salon contemporain de taille moyenne et ouvert avec un mur blanc, sol en béton ciré, aucune cheminée, un téléviseur dissimulé et un mur en pierre.
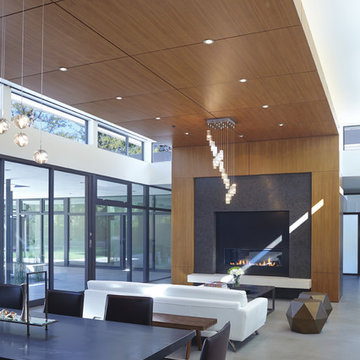
Atherton has many large substantial homes - our clients purchased an existing home on a one acre flag-shaped lot and asked us to design a new dream home for them. The result is a new 7,000 square foot four-building complex consisting of the main house, six-car garage with two car lifts, pool house with a full one bedroom residence inside, and a separate home office /work out gym studio building. A fifty-foot swimming pool was also created with fully landscaped yards.
Given the rectangular shape of the lot, it was decided to angle the house to incoming visitors slightly so as to more dramatically present itself. The house became a classic u-shaped home but Feng Shui design principals were employed directing the placement of the pool house to better contain the energy flow on the site. The main house entry door is then aligned with a special Japanese red maple at the end of a long visual axis at the rear of the site. These angles and alignments set up everything else about the house design and layout, and views from various rooms allow you to see into virtually every space tracking movements of others in the home.
The residence is simply divided into two wings of public use, kitchen and family room, and the other wing of bedrooms, connected by the living and dining great room. Function drove the exterior form of windows and solid walls with a line of clerestory windows which bring light into the middle of the large home. Extensive sun shadow studies with 3D tree modeling led to the unorthodox placement of the pool to the north of the home, but tree shadow tracking showed this to be the sunniest area during the entire year.
Sustainable measures included a full 7.1kW solar photovoltaic array technically making the house off the grid, and arranged so that no panels are visible from the property. A large 16,000 gallon rainwater catchment system consisting of tanks buried below grade was installed. The home is California GreenPoint rated and also features sealed roof soffits and a sealed crawlspace without the usual venting. A whole house computer automation system with server room was installed as well. Heating and cooling utilize hot water radiant heated concrete and wood floors supplemented by heat pump generated heating and cooling.
A compound of buildings created to form balanced relationships between each other, this home is about circulation, light and a balance of form and function.
Photo by John Sutton Photography.
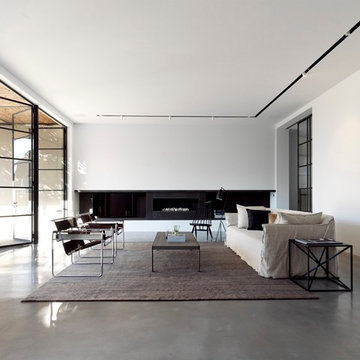
Cette image montre un grand salon minimaliste avec une salle de réception, un mur blanc, sol en béton ciré et une cheminée ribbon.
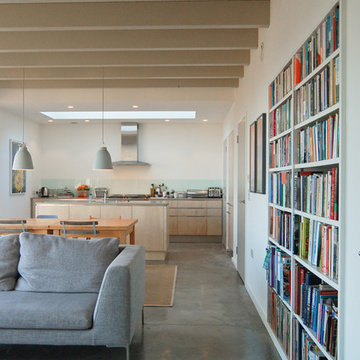
Kitchen / Dining room with recessed bookcase
Idées déco pour un salon scandinave ouvert et de taille moyenne avec sol en béton ciré, un mur blanc et une bibliothèque ou un coin lecture.
Idées déco pour un salon scandinave ouvert et de taille moyenne avec sol en béton ciré, un mur blanc et une bibliothèque ou un coin lecture.

When a soft contemporary style meets artistic-minded homeowners, the result is this exquisite dwelling in Corona del Mar from Brandon Architects and Patterson Custom Homes. Complete with curated paintings and an art studio, the 4,300-square-foot residence utilizes Western Window Systems’ Series 600 Multi-Slide doors and windows to blur the boundaries between indoor and outdoor spaces. In one instance, the retractable doors open to an outdoor courtyard. In another, they lead to a spa and views of the setting sun. Photos by Jeri Koegel.
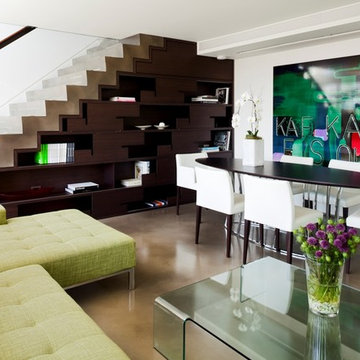
Lucas Finlay Photography
Cette photo montre un salon tendance avec un mur blanc et sol en béton ciré.
Cette photo montre un salon tendance avec un mur blanc et sol en béton ciré.
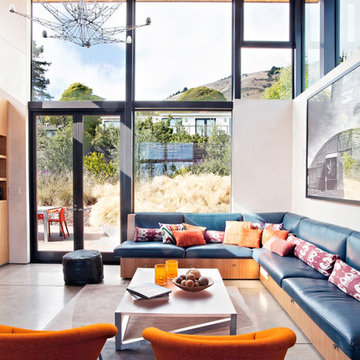
Idées déco pour un grand salon bord de mer avec sol en béton ciré, un mur blanc et un téléviseur fixé au mur.

Cette photo montre un salon industriel avec un mur blanc, sol en béton ciré, un sol gris et un mur en parement de brique.

Cette photo montre un grand salon tendance ouvert avec un mur blanc, sol en béton ciré, une cheminée double-face, un manteau de cheminée en métal, un sol gris et poutres apparentes.
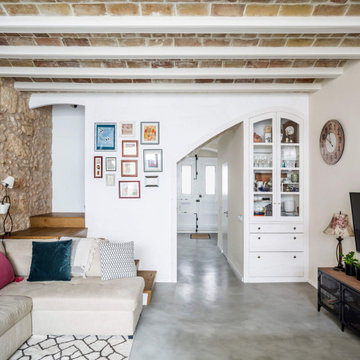
Idée de décoration pour un petit salon marin ouvert avec un mur blanc, sol en béton ciré, un sol gris, poutres apparentes, un mur en parement de brique et un téléviseur fixé au mur.

Cette photo montre un salon tendance ouvert avec un mur blanc, sol en béton ciré, une cheminée standard, un manteau de cheminée en pierre de parement, un sol bleu et un plafond en bois.

The clients wanted a large sofa that could house the whole family. With three teenagers, we decide to go with a custom leather slate blue Tuftytime sofa. The vintage chairs and rug are from Round Top Antique Fair, as well at the cool “Scientist” painting that was from an old apothecary in Germany.
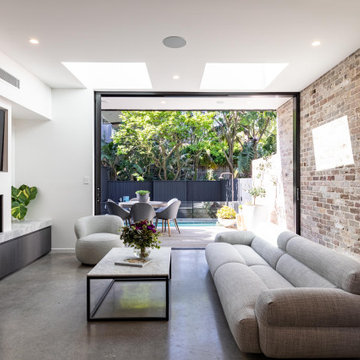
Cette image montre un salon design ouvert avec un mur blanc, sol en béton ciré, une cheminée standard et un mur en parement de brique.
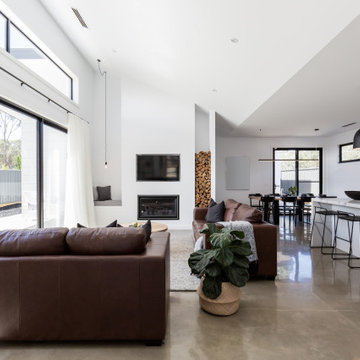
Idée de décoration pour un salon design ouvert avec un mur blanc, sol en béton ciré, une cheminée standard, un manteau de cheminée en plâtre, un téléviseur encastré et un sol gris.
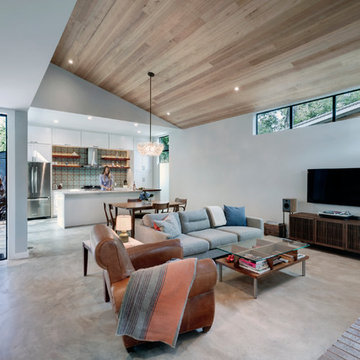
The cabin typology redux came out of the owner’s desire to have a house that is warm and familiar, but also “feels like you are on vacation.” The basis of the “Hewn House” design starts with a cabin’s simple form and materiality: a gable roof, a wood-clad body, a prominent fireplace that acts as the hearth, and integrated indoor-outdoor spaces. However, rather than a rustic style, the scheme proposes a clean-lined and “hewned” form, sculpted, to best fit on its urban infill lot.
The plan and elevation geometries are responsive to the unique site conditions. Existing prominent trees determined the faceted shape of the main house, while providing shade that projecting eaves of a traditional log cabin would otherwise offer. Deferring to the trees also allows the house to more readily tuck into its leafy East Austin neighborhood, and is therefore more quiet and secluded.
Natural light and coziness are key inside the home. Both the common zone and the private quarters extend to sheltered outdoor spaces of varying scales: the front porch, the private patios, and the back porch which acts as a transition to the backyard. Similar to the front of the house, a large cedar elm was preserved in the center of the yard. Sliding glass doors open up the interior living zone to the backyard life while clerestory windows bring in additional ambient light and tree canopy views. The wood ceiling adds warmth and connection to the exterior knotted cedar tongue & groove. The iron spot bricks with an earthy, reddish tone around the fireplace cast a new material interest both inside and outside. The gable roof is clad with standing seam to reinforced the clean-lined and faceted form. Furthermore, a dark gray shade of stucco contrasts and complements the warmth of the cedar with its coolness.
A freestanding guest house both separates from and connects to the main house through a small, private patio with a tall steel planter bed.
Photo by Charles Davis Smith
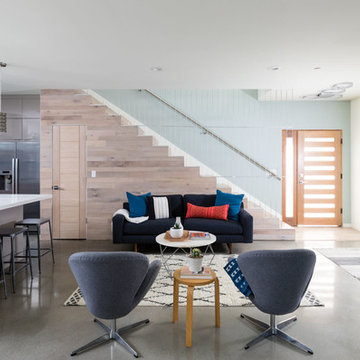
Idée de décoration pour un salon vintage ouvert avec une salle de réception, un mur blanc, sol en béton ciré, aucune cheminée, aucun téléviseur et un sol gris.

Open concept living room with built-ins and wood burning fireplace. Walnut, teak and warm antiques create an inviting space with a bright airy feel. The grey blues, echo the waterfront lake property outside. Sisal rug helps anchor the space in a cohesive look.

The living room is designed with sloping ceilings up to about 14' tall. The large windows connect the living spaces with the outdoors, allowing for sweeping views of Lake Washington. The north wall of the living room is designed with the fireplace as the focal point.
Design: H2D Architecture + Design
www.h2darchitects.com
#kirklandarchitect
#greenhome
#builtgreenkirkland
#sustainablehome
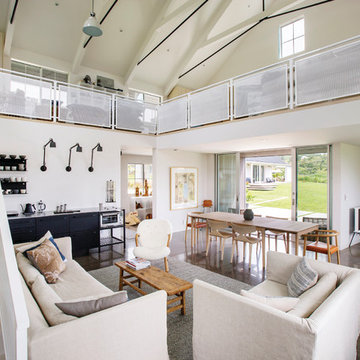
Idée de décoration pour un salon champêtre ouvert avec un mur blanc, sol en béton ciré et un sol gris.
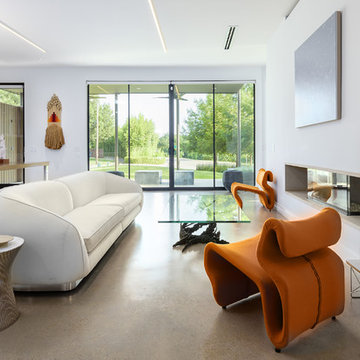
Aménagement d'un salon contemporain ouvert et de taille moyenne avec une salle de réception, un mur blanc, un sol gris, sol en béton ciré, une cheminée ribbon, un manteau de cheminée en plâtre et aucun téléviseur.
Idées déco de salons avec un mur blanc et sol en béton ciré
4