Idées déco de salons avec un mur blanc et sol en béton ciré
Trier par :
Budget
Trier par:Populaires du jour
121 - 140 sur 7 522 photos
1 sur 3
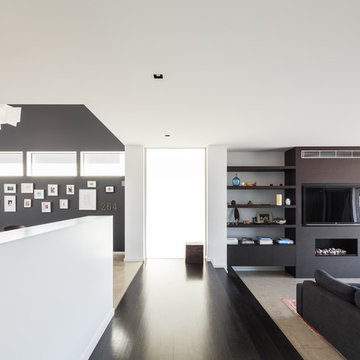
Katherine Lu
Idée de décoration pour un très grand salon design ouvert avec un mur blanc, sol en béton ciré, une cheminée standard, un manteau de cheminée en bois, un téléviseur encastré et un sol gris.
Idée de décoration pour un très grand salon design ouvert avec un mur blanc, sol en béton ciré, une cheminée standard, un manteau de cheminée en bois, un téléviseur encastré et un sol gris.
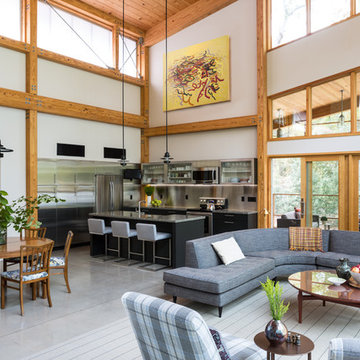
Main living space and kitchen in a Swedish-inspired farm house on Maryland's Eastern Shore.
Architect: Torchio Architects
Photographer: Angie Seckinger
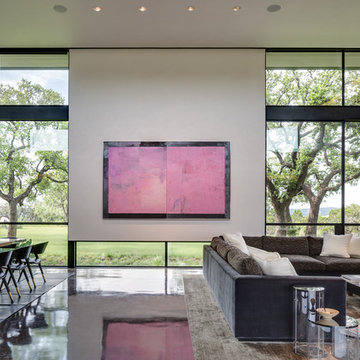
Robert Reck
Cette photo montre un salon tendance ouvert avec un mur blanc, sol en béton ciré et une salle de réception.
Cette photo montre un salon tendance ouvert avec un mur blanc, sol en béton ciré et une salle de réception.

Idées déco pour un grand salon sud-ouest américain ouvert avec un mur blanc, une cheminée ribbon, un manteau de cheminée en béton, une salle de réception, aucun téléviseur, sol en béton ciré et un sol gris.
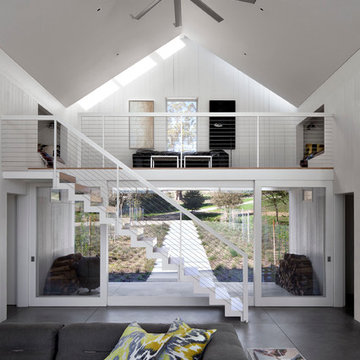
Architects: Turnbull Griffin Haesloop (Design principal Eric Haesloop FAIA, Jule Tsai, Mark Hoffman)
Landscape architects: Lutsko Associates
Interiors: Erin Martin Design
Photo by David Wakely
Contractor: Sawyer Construction
Sofa: Tufty-Too Sofa by Patricia Urquiola for B&B Italia

The open living room features a wall of glass windows and doors that open onto the backyard deck and pool. The living room blends into the bar featuring a large walnut wood wall to add interest, texture and warmth. The home also features polished concrete floors throughout the bottom level as well as dark white oak floors on the upper level.
For more information please call Christiano Homes at (949)294-5387 or email at heather@christianohomes.com
Photo by Michael Asgian
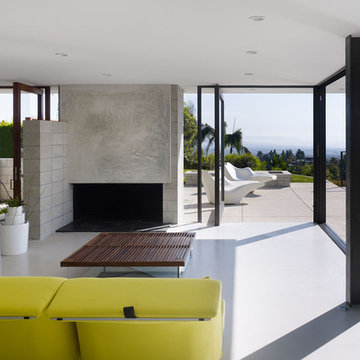
As the clouds change color and are in constant motion along the coastline, the house and its materials were thought of as a canvas to be manipulated by the sky. The house is neutral while the exterior environment animates the interior spaces.

Idée de décoration pour un grand salon nordique ouvert avec un mur blanc, sol en béton ciré, une cheminée ribbon, un manteau de cheminée en pierre, un téléviseur fixé au mur, un sol beige et poutres apparentes.
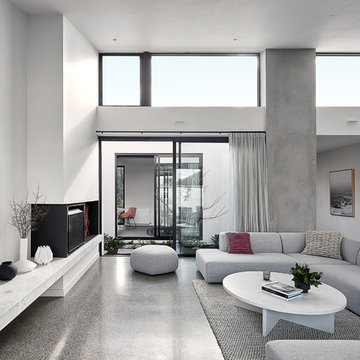
jack lovel
Cette image montre un grand salon design ouvert avec une salle de réception, un mur blanc, sol en béton ciré, une cheminée standard, un manteau de cheminée en métal, un téléviseur fixé au mur et un sol gris.
Cette image montre un grand salon design ouvert avec une salle de réception, un mur blanc, sol en béton ciré, une cheminée standard, un manteau de cheminée en métal, un téléviseur fixé au mur et un sol gris.
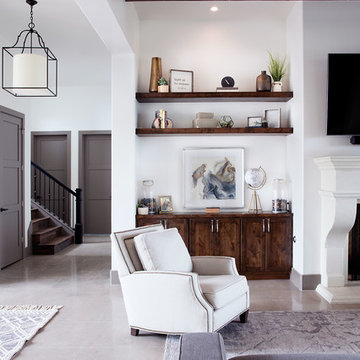
Cette image montre un salon traditionnel de taille moyenne et ouvert avec une salle de réception, un mur blanc, sol en béton ciré, une cheminée standard, un manteau de cheminée en plâtre, un téléviseur fixé au mur et un sol gris.
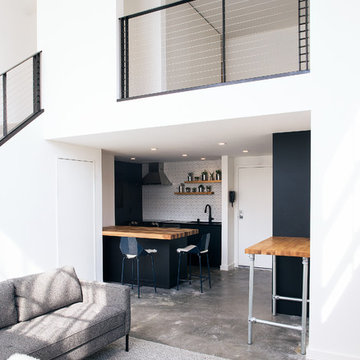
SF Mission District Loft Renovation -- Entry, Living, Kitchen, & Loft
Cette image montre un petit salon mansardé ou avec mezzanine design avec un mur blanc, sol en béton ciré et un sol gris.
Cette image montre un petit salon mansardé ou avec mezzanine design avec un mur blanc, sol en béton ciré et un sol gris.
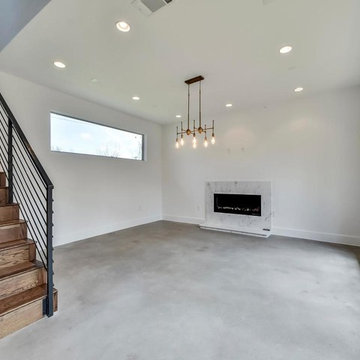
Inspiration pour un grand salon minimaliste fermé avec un mur blanc, sol en béton ciré, aucune cheminée, un sol gris, une salle de réception, un manteau de cheminée en pierre et aucun téléviseur.
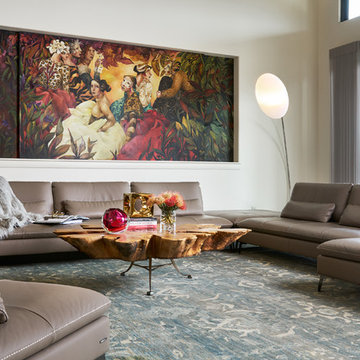
This traditional painting was one of our client's favorite pieces, so a custom-made niche was installed to safely display it. The vivid colors in the artwork is echoed in the rich teak root cocktail table and its accessories, as well as the overdyed, hand-knotted antique Oushak rug.
Design: Wesley-Wayne Interiors
Photo: Stephen Karlisch
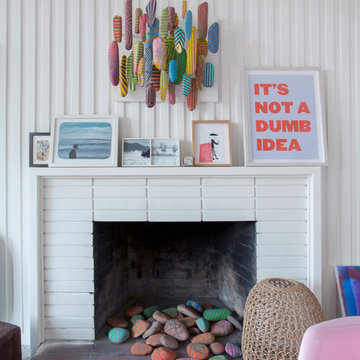
Photo: Margot Hartford © 2017 Houzz
Cette photo montre un salon éclectique fermé avec une salle de réception, un mur blanc, sol en béton ciré, une cheminée standard, un manteau de cheminée en brique, aucun téléviseur et un sol gris.
Cette photo montre un salon éclectique fermé avec une salle de réception, un mur blanc, sol en béton ciré, une cheminée standard, un manteau de cheminée en brique, aucun téléviseur et un sol gris.
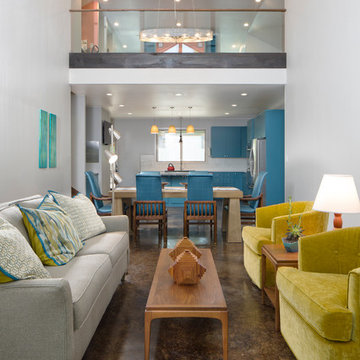
Aaron Dougherty Photography
Aménagement d'un salon mansardé ou avec mezzanine rétro de taille moyenne avec un mur blanc, sol en béton ciré, aucune cheminée et un sol marron.
Aménagement d'un salon mansardé ou avec mezzanine rétro de taille moyenne avec un mur blanc, sol en béton ciré, aucune cheminée et un sol marron.
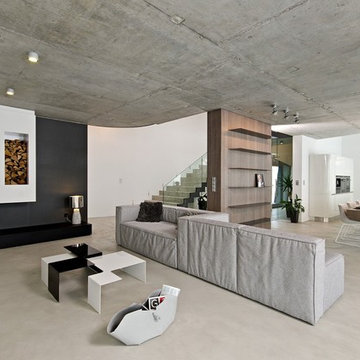
Réalisation d'un salon minimaliste ouvert avec un mur blanc, sol en béton ciré et une cheminée standard.
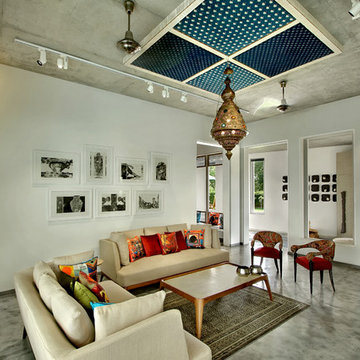
Photography: Tejas Shah
Idées déco pour un salon éclectique avec un mur blanc et sol en béton ciré.
Idées déco pour un salon éclectique avec un mur blanc et sol en béton ciré.
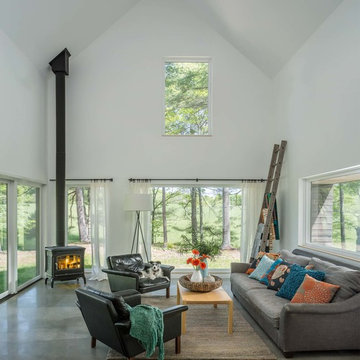
Jim Westphalen
Exemple d'un salon tendance de taille moyenne et ouvert avec une salle de réception, un mur blanc, sol en béton ciré, un poêle à bois, aucun téléviseur, un sol gris et éclairage.
Exemple d'un salon tendance de taille moyenne et ouvert avec une salle de réception, un mur blanc, sol en béton ciré, un poêle à bois, aucun téléviseur, un sol gris et éclairage.
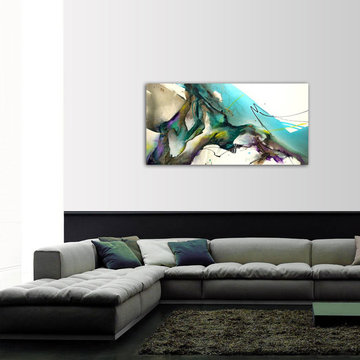
Inspiration pour un salon minimaliste de taille moyenne et fermé avec une salle de réception, un mur blanc et sol en béton ciré.
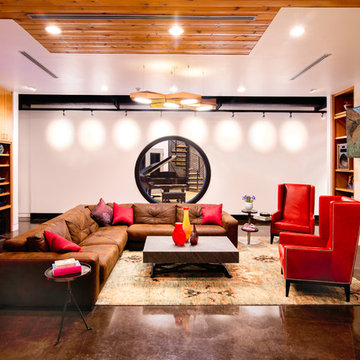
John Foxworthy
Réalisation d'un salon design ouvert avec un mur blanc, une cheminée standard, un téléviseur fixé au mur, sol en béton ciré, un manteau de cheminée en pierre et un sol marron.
Réalisation d'un salon design ouvert avec un mur blanc, une cheminée standard, un téléviseur fixé au mur, sol en béton ciré, un manteau de cheminée en pierre et un sol marron.
Idées déco de salons avec un mur blanc et sol en béton ciré
7