Idées déco de salons avec un mur gris et un poêle à bois
Trier par :
Budget
Trier par:Populaires du jour
1 - 20 sur 1 685 photos
1 sur 3
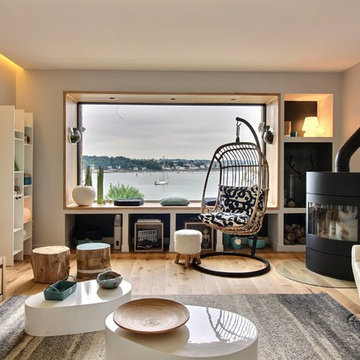
Cette photo montre un salon tendance avec un mur gris, un sol en bois brun, un poêle à bois, un téléviseur indépendant et un sol marron.

Proyecto realizado por The Room Studio
Fotografías: Mauricio Fuertes
Exemple d'un grand salon méditerranéen ouvert avec un mur gris, sol en béton ciré, un poêle à bois, un manteau de cheminée en brique et un sol gris.
Exemple d'un grand salon méditerranéen ouvert avec un mur gris, sol en béton ciré, un poêle à bois, un manteau de cheminée en brique et un sol gris.

Inspiration pour un grand salon rustique ouvert avec un mur gris, parquet foncé, un poêle à bois, un manteau de cheminée en pierre, un téléviseur fixé au mur et un sol marron.
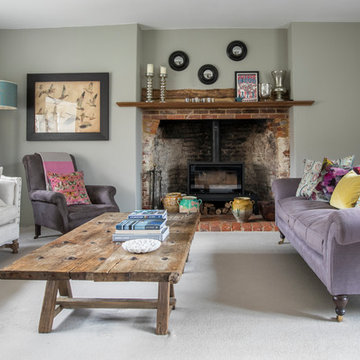
Aménagement d'un salon campagne avec un mur gris, moquette, un poêle à bois, un manteau de cheminée en brique et un sol gris.

Currently living overseas, the owners of this stunning Grade II Listed stone cottage in the heart of the North York Moors set me the brief of designing the interiors. Renovated to a very high standard by the previous owner and a totally blank canvas, the brief was to create contemporary warm and welcoming interiors in keeping with the building’s history. To be used as a holiday let in the short term, the interiors needed to be high quality and comfortable for guests whilst at the same time, fulfilling the requirements of my clients and their young family to live in upon their return to the UK.
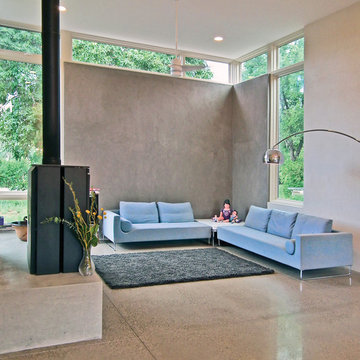
Inspired by modern Mexican architect Barragan, this home's composed rectilinear volumes are accented with bright pops of red, green, and orange, bringing whimsy to order. Built of the innovative environmentally friendly thick-wall material Autoclaved Aerated Concrete, the passively solar sited home is well insulated, acoustically sound, and fire resistant.
Photos: Maggie Flickinger

We added oak herringbone parquet, new fire surrounds, wall lights, velvet sofas & vintage lighting to the double aspect living room in this Isle of Wight holiday home

Weather House is a bespoke home for a young, nature-loving family on a quintessentially compact Northcote block.
Our clients Claire and Brent cherished the character of their century-old worker's cottage but required more considered space and flexibility in their home. Claire and Brent are camping enthusiasts, and in response their house is a love letter to the outdoors: a rich, durable environment infused with the grounded ambience of being in nature.
From the street, the dark cladding of the sensitive rear extension echoes the existing cottage!s roofline, becoming a subtle shadow of the original house in both form and tone. As you move through the home, the double-height extension invites the climate and native landscaping inside at every turn. The light-bathed lounge, dining room and kitchen are anchored around, and seamlessly connected to, a versatile outdoor living area. A double-sided fireplace embedded into the house’s rear wall brings warmth and ambience to the lounge, and inspires a campfire atmosphere in the back yard.
Championing tactility and durability, the material palette features polished concrete floors, blackbutt timber joinery and concrete brick walls. Peach and sage tones are employed as accents throughout the lower level, and amplified upstairs where sage forms the tonal base for the moody main bedroom. An adjacent private deck creates an additional tether to the outdoors, and houses planters and trellises that will decorate the home’s exterior with greenery.
From the tactile and textured finishes of the interior to the surrounding Australian native garden that you just want to touch, the house encapsulates the feeling of being part of the outdoors; like Claire and Brent are camping at home. It is a tribute to Mother Nature, Weather House’s muse.
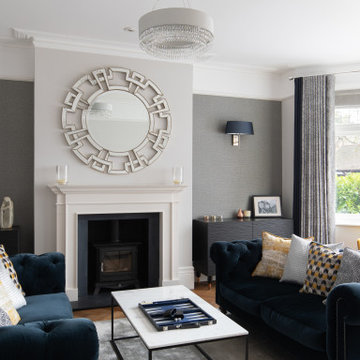
Idée de décoration pour un salon design de taille moyenne et fermé avec un mur gris, un sol en bois brun, un poêle à bois, aucun téléviseur et du papier peint.
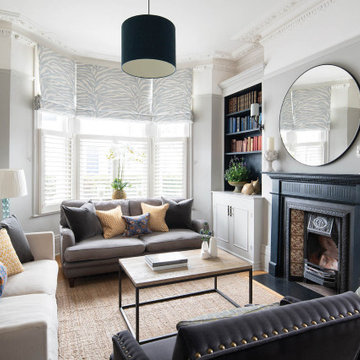
Cette image montre un salon victorien avec une bibliothèque ou un coin lecture, un mur gris, un poêle à bois et un manteau de cheminée en carrelage.

A coastal Scandinavian renovation project, combining a Victorian seaside cottage with Scandi design. We wanted to create a modern, open-plan living space but at the same time, preserve the traditional elements of the house that gave it it's character.

Aménagement d'un salon campagne avec un mur gris, un poêle à bois, un manteau de cheminée en brique, un sol beige et poutres apparentes.
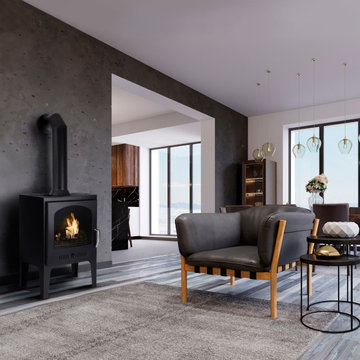
Designed to fit modern, traditional or rustic interiors, our Wood Burner Style Bioethanol Stove with Pipe is sure to grab your guests' attention and win them over with its dancing flame.
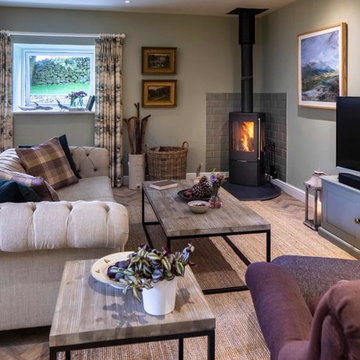
Warm and cosy country style living room in soft sage grey/green and heather shades to reflect the local moorland colours. Curtains in Voyage 'Heather Moors' fabric, wool check cushions by 'Moon'. Tables from 'Loaf'

Walls and Bench painted in Little Green. Tub chairs from Next provide cosy seating by the fire.
Exemple d'un salon chic de taille moyenne avec un mur gris, un sol en carrelage de céramique, un poêle à bois, un manteau de cheminée en bois et un sol gris.
Exemple d'un salon chic de taille moyenne avec un mur gris, un sol en carrelage de céramique, un poêle à bois, un manteau de cheminée en bois et un sol gris.
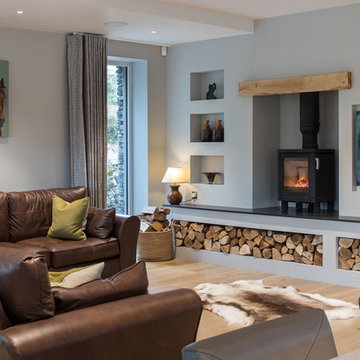
Inspiration pour un salon traditionnel avec un mur gris, parquet clair, un poêle à bois, un téléviseur fixé au mur et un sol beige.
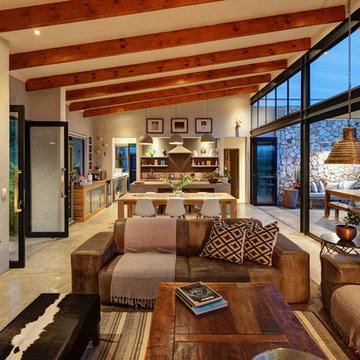
Photo Credit: Chantel Madgwick
Cette image montre un petit salon sud-ouest américain ouvert avec un mur gris, sol en béton ciré, un poêle à bois et un sol gris.
Cette image montre un petit salon sud-ouest américain ouvert avec un mur gris, sol en béton ciré, un poêle à bois et un sol gris.
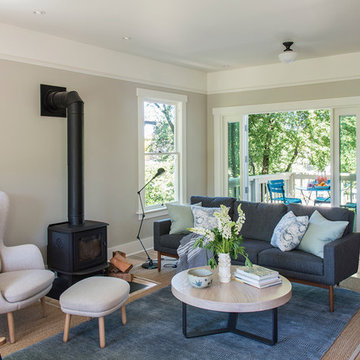
Andy Beers
Aménagement d'un petit salon scandinave ouvert avec un mur gris, parquet clair, un poêle à bois, un manteau de cheminée en pierre et un sol beige.
Aménagement d'un petit salon scandinave ouvert avec un mur gris, parquet clair, un poêle à bois, un manteau de cheminée en pierre et un sol beige.
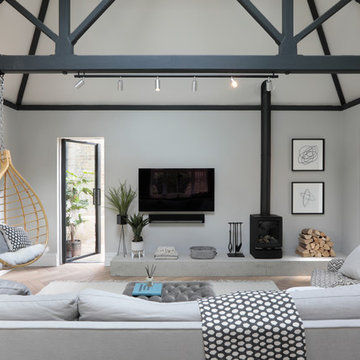
Réalisation d'un salon tradition avec un mur gris, parquet clair, un poêle à bois, un manteau de cheminée en métal, un téléviseur fixé au mur et un sol beige.
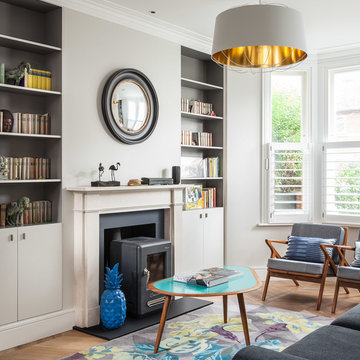
David Butler
Cette photo montre un salon tendance avec un mur gris, parquet clair, un poêle à bois, un manteau de cheminée en métal et un sol marron.
Cette photo montre un salon tendance avec un mur gris, parquet clair, un poêle à bois, un manteau de cheminée en métal et un sol marron.
Idées déco de salons avec un mur gris et un poêle à bois
1