Idées déco de salons avec un mur gris et un poêle à bois
Trier par :
Budget
Trier par:Populaires du jour
161 - 180 sur 1 685 photos
1 sur 3
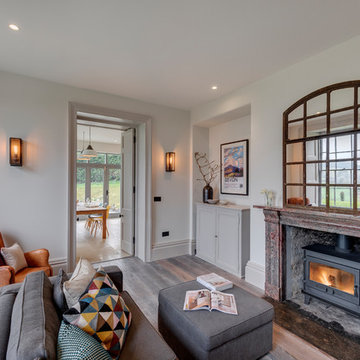
Richard Downer
This Georgian property is in an outstanding location with open views over Dartmoor and the sea beyond.
Our brief for this project was to transform the property which has seen many unsympathetic alterations over the years with a new internal layout, external renovation and interior design scheme to provide a timeless home for a young family. The property required extensive remodelling both internally and externally to create a home that our clients call their “forever home”.
Our refurbishment retains and restores original features such as fireplaces and panelling while incorporating the client's personal tastes and lifestyle. More specifically a dramatic dining room, a hard working boot room and a study/DJ room were requested. The interior scheme gives a nod to the Georgian architecture while integrating the technology for today's living.
Generally throughout the house a limited materials and colour palette have been applied to give our client's the timeless, refined interior scheme they desired. Granite, reclaimed slate and washed walnut floorboards make up the key materials.
Less
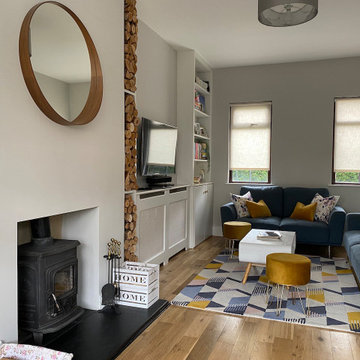
Dual aspect living room with built-in cabinetry in alcoves, painted in Farrow & Ball Ammonite/Strong White
Idée de décoration pour un salon nordique de taille moyenne avec un mur gris, parquet clair, un poêle à bois et un téléviseur encastré.
Idée de décoration pour un salon nordique de taille moyenne avec un mur gris, parquet clair, un poêle à bois et un téléviseur encastré.
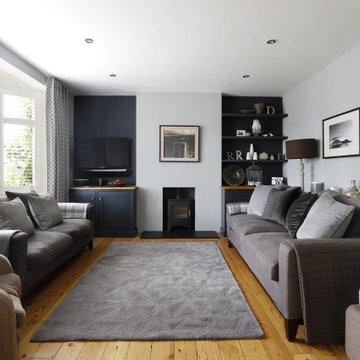
Emma Wood
Réalisation d'un salon design de taille moyenne avec un mur gris, un sol en bois brun, un poêle à bois, un téléviseur fixé au mur, un sol beige et un manteau de cheminée en plâtre.
Réalisation d'un salon design de taille moyenne avec un mur gris, un sol en bois brun, un poêle à bois, un téléviseur fixé au mur, un sol beige et un manteau de cheminée en plâtre.
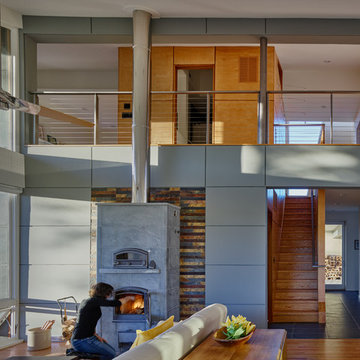
Idées déco pour un salon moderne de taille moyenne et ouvert avec une salle de réception, un mur gris, un sol en bois brun, un poêle à bois, un manteau de cheminée en carrelage, aucun téléviseur et un sol marron.
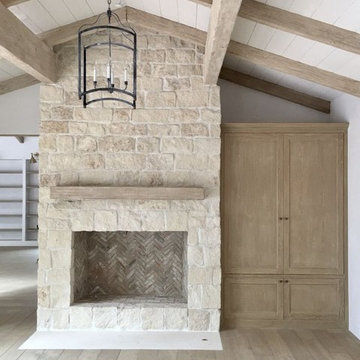
Cette image montre un salon traditionnel de taille moyenne et ouvert avec un mur gris, parquet clair, un poêle à bois, un manteau de cheminée en pierre et un sol marron.
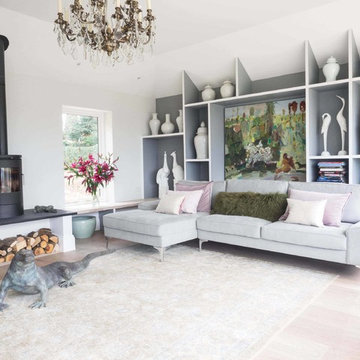
Réalisation d'un salon tradition de taille moyenne et fermé avec un mur gris, parquet clair et un poêle à bois.
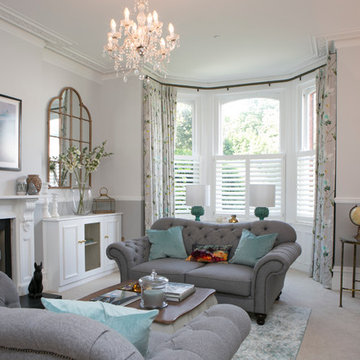
Sasfi Hope-Ross
Idées déco pour un grand salon classique ouvert avec un mur gris, moquette, un poêle à bois, un manteau de cheminée en pierre et un téléviseur fixé au mur.
Idées déco pour un grand salon classique ouvert avec un mur gris, moquette, un poêle à bois, un manteau de cheminée en pierre et un téléviseur fixé au mur.
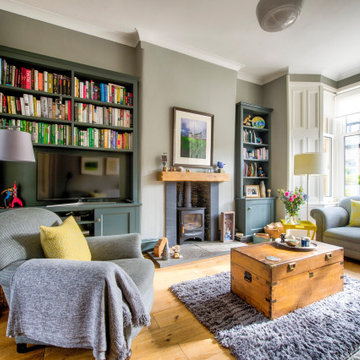
Inspiration pour un salon traditionnel fermé avec un mur gris, un sol en bois brun, un poêle à bois et un sol marron.
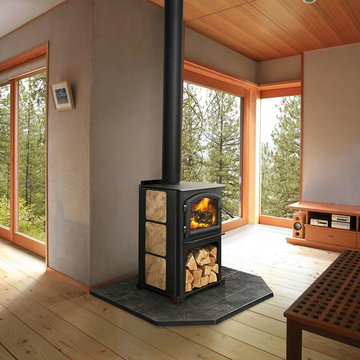
Réalisation d'un salon design de taille moyenne et fermé avec une salle de réception, un mur gris, parquet clair, un poêle à bois, un manteau de cheminée en métal, aucun téléviseur et un sol beige.
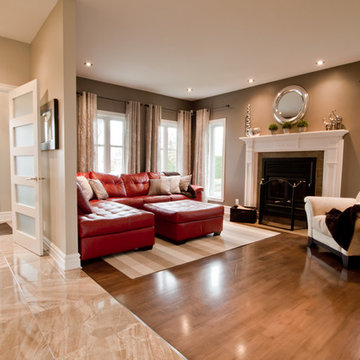
Exemple d'un salon chic de taille moyenne et ouvert avec un bar de salon, un mur gris, un sol en bois brun, un poêle à bois et un manteau de cheminée en bois.
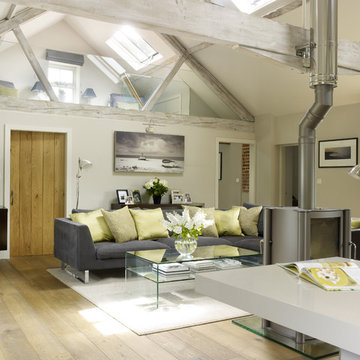
Images by Rachael Smith www.rachaelsmith.net
Idée de décoration pour un salon champêtre de taille moyenne et ouvert avec un mur gris, parquet clair, une salle de réception, un poêle à bois et éclairage.
Idée de décoration pour un salon champêtre de taille moyenne et ouvert avec un mur gris, parquet clair, une salle de réception, un poêle à bois et éclairage.
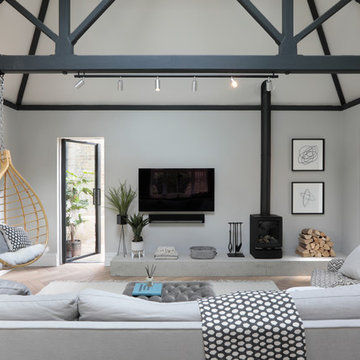
Réalisation d'un salon tradition avec un mur gris, parquet clair, un poêle à bois, un manteau de cheminée en métal, un téléviseur fixé au mur et un sol beige.
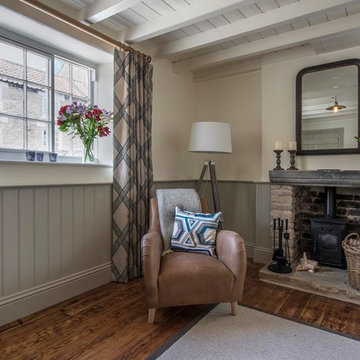
Currently living overseas, the owners of this stunning Grade II Listed stone cottage in the heart of the North York Moors set me the brief of designing the interiors. Renovated to a very high standard by the previous owner and a totally blank canvas, the brief was to create contemporary warm and welcoming interiors in keeping with the building’s history. To be used as a holiday let in the short term, the interiors needed to be high quality and comfortable for guests whilst at the same time, fulfilling the requirements of my clients and their young family to live in upon their return to the UK.
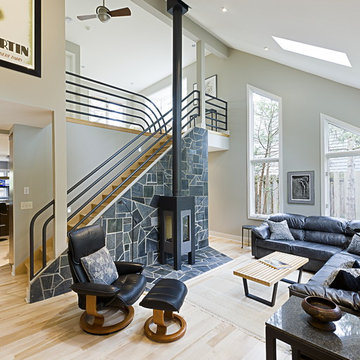
Rat Race Studios
Exemple d'un salon tendance avec un mur gris, un poêle à bois et un escalier.
Exemple d'un salon tendance avec un mur gris, un poêle à bois et un escalier.

Weather House is a bespoke home for a young, nature-loving family on a quintessentially compact Northcote block.
Our clients Claire and Brent cherished the character of their century-old worker's cottage but required more considered space and flexibility in their home. Claire and Brent are camping enthusiasts, and in response their house is a love letter to the outdoors: a rich, durable environment infused with the grounded ambience of being in nature.
From the street, the dark cladding of the sensitive rear extension echoes the existing cottage!s roofline, becoming a subtle shadow of the original house in both form and tone. As you move through the home, the double-height extension invites the climate and native landscaping inside at every turn. The light-bathed lounge, dining room and kitchen are anchored around, and seamlessly connected to, a versatile outdoor living area. A double-sided fireplace embedded into the house’s rear wall brings warmth and ambience to the lounge, and inspires a campfire atmosphere in the back yard.
Championing tactility and durability, the material palette features polished concrete floors, blackbutt timber joinery and concrete brick walls. Peach and sage tones are employed as accents throughout the lower level, and amplified upstairs where sage forms the tonal base for the moody main bedroom. An adjacent private deck creates an additional tether to the outdoors, and houses planters and trellises that will decorate the home’s exterior with greenery.
From the tactile and textured finishes of the interior to the surrounding Australian native garden that you just want to touch, the house encapsulates the feeling of being part of the outdoors; like Claire and Brent are camping at home. It is a tribute to Mother Nature, Weather House’s muse.
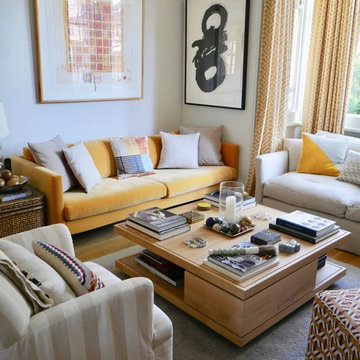
For this space I wanted to create a comfortable sitting room which also made a bold and creative statement. Using vibrant patterns, colours and a variety of textures in the fabrics and furnishings I kept the walls more neutral in order to not distract from the art.
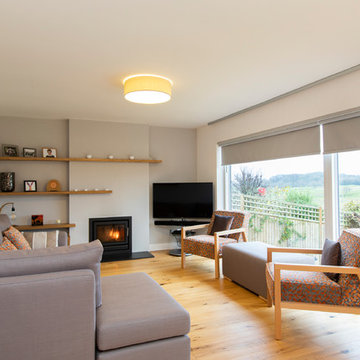
A long, narrow lounge / diner open plan to the kitchen which had been remodelled in the recent past. A bright orange glass splashback dictated the colour scheme. We removed a dated red brick fireplace with open fire and replaced it with an integrated cassette multi fuel burner. Bespoke display shelves and log storage was desinged and built. A bespoke chaise sofa and two accent chairs significantly improved capacity for seating. curtains with silver and copper metallic accents pulled the scheme together withouot detracting from the glorious open views.
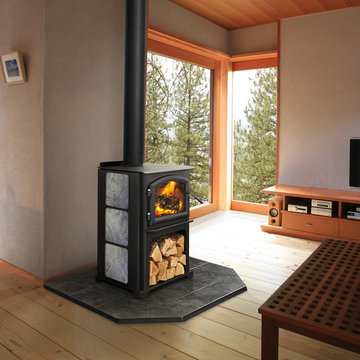
Cette photo montre un salon tendance de taille moyenne et ouvert avec un mur gris, parquet clair, un poêle à bois, un manteau de cheminée en pierre, un téléviseur indépendant et un sol beige.
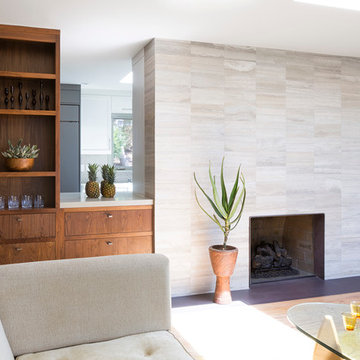
This Montclair kitchen is given brand new life as the core of the house and is opened to its concentric interior and exterior spaces. This kitchen is now the entry, the patio area, the serving area and the dining area. The space is versatile as a daily home for a family of four as well as accommodating large groups for entertaining. An existing fireplace was re-faced and acts as an anchor to the renovations on all four sides of it. Brightly colored accents of yellow and orange give orientation to the constantly shifting perspectives within the home.
Photo by David Duncan Livingston
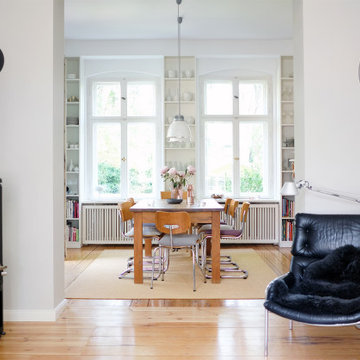
Durch einen Wanddurchbruch erscheint der vorher geteilte Wohnbereich als Einheit
Idée de décoration pour un salon design ouvert avec un mur gris, parquet clair et un poêle à bois.
Idée de décoration pour un salon design ouvert avec un mur gris, parquet clair et un poêle à bois.
Idées déco de salons avec un mur gris et un poêle à bois
9