Idées déco de salons avec un mur gris et un poêle à bois
Trier par :
Budget
Trier par:Populaires du jour
81 - 100 sur 1 685 photos
1 sur 3

Cette photo montre un grand salon tendance ouvert avec un bar de salon, un sol en bois brun, un poêle à bois, un manteau de cheminée en plâtre, un téléviseur fixé au mur, un sol marron, un plafond en papier peint, du papier peint et un mur gris.
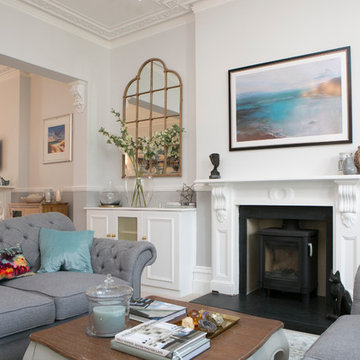
Sasfi Hope-Ross
Inspiration pour un grand salon traditionnel ouvert avec un mur gris, moquette, un poêle à bois, un manteau de cheminée en pierre, une salle de réception et aucun téléviseur.
Inspiration pour un grand salon traditionnel ouvert avec un mur gris, moquette, un poêle à bois, un manteau de cheminée en pierre, une salle de réception et aucun téléviseur.
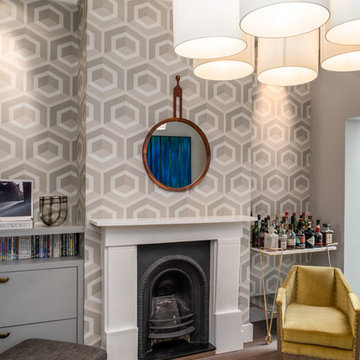
Described by the home owners friend as "a room from Mad Men"...the oversized pendant light, geometric wallpaper and the brass drinks trolley all add to the decadent 60's look. Grey tones of the wood flooring add warmth into the space
Noga Photo Studio
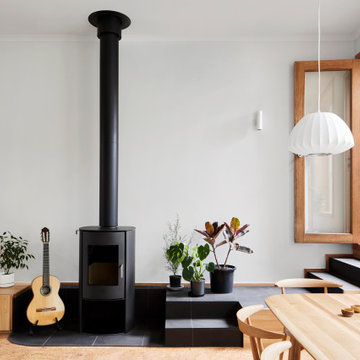
fireplace plinth extends to form steps to rooftop
Idées déco pour un salon contemporain avec un mur gris, un poêle à bois et un sol marron.
Idées déco pour un salon contemporain avec un mur gris, un poêle à bois et un sol marron.
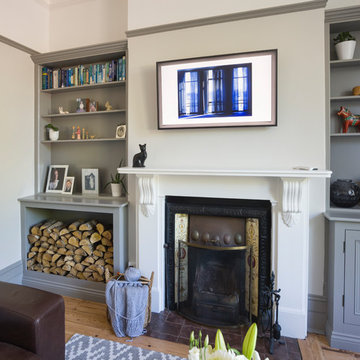
Bespoke joinery gives the client additional storage for both family games and wood for the open fire. The Samsung TV gave the client both the opportunity to work and watch TV using this wonderful piece of technology. Plus when not in use was great for displaying family photographs and selected works of art.
Imago: www.imagoportraits.co.uk

『森と暮らす家』 中庭と森の緑に包まれるリビング
アプローチ庭-中庭-森へと・・・
徐々に深い緑に包まれる
四季折々の自然とともに過ごすことのできる場所
風のそよぎ、木漏れ日・・・
虫の音、野鳥のさえずり
陽の光、月明りに照らされる樹々の揺らめき・・・
ここで過ごす日々の時間が、ゆったりと流れ
豊かな時を愉しめる場所となるように創造しました。
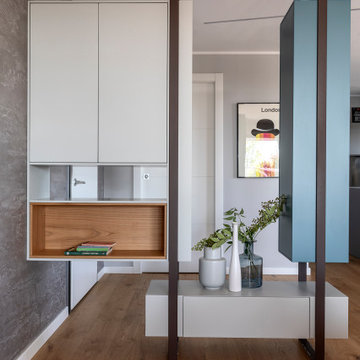
Mobile su misura all'ingresso, disegnato da me e realizzato su misura
Idée de décoration pour un grand salon design ouvert avec un mur gris, parquet clair, un poêle à bois et un téléviseur fixé au mur.
Idée de décoration pour un grand salon design ouvert avec un mur gris, parquet clair, un poêle à bois et un téléviseur fixé au mur.
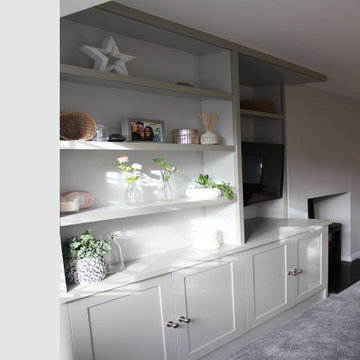
Lounge Media unit
This was a great project, transforming a small living space into a more functional room. The original alcoves either side of the fireplace were different depths and focused your eye.
The client initially wanted two alcove units. My thoughts were to use linier lines to trick the eye into adding length to the room by not focusing on the width of the room.
To make the room feel lighter, I proposed one side as an alcove unit and floating shelves in the other. The shelves had to line up for the aesthetics to work. I added a narrow shelving unit above two fake doors which helps the room look longer. I had made sure not to cover the window shutters, retaining as much natural light as possible. The two-tone colours, light internal and darker exterior definitely help this piece to be less intrusive.
The TV is on a swing arm which we fitted and scribed the back panel around. When the TV is not in use it can be stowed away within the unit. The right-hand side of this unit is scribed around the fireplace breast leaving a seamless fit.
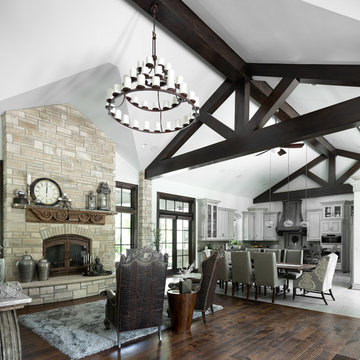
Building a quality custom home is a labor of love for the B.L. Rieke team. This stunning custom home is no exception with its cutting-edge innovation, well-thought-out features, and an 100% custom-created unique design.
The contemporary eclectic vibe tastefully flows throughout the entire premises. From the free-form custom pool and fire pit to the downstairs wine room and cellar, each room is meticulously designed to incorporate the homeowners' tastes, needs, and lifestyle. Several specialty spaces--specifically the yoga room, piano nook, and outdoor living area--serve to make this home feel more like a luxury resort than a suburban residence. Other featured worth mentioning are the spectacular kitchen with top-grade appliances and custom countertops, the great room fireplace with a custom mantle, and the whole-home open floor plan.
(Photo by Thompson Photography)
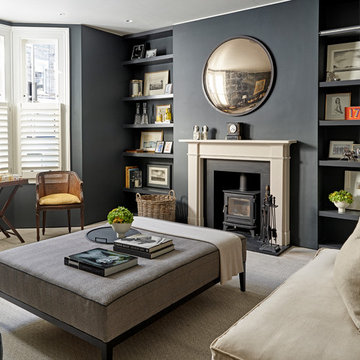
Aménagement d'un salon classique avec un mur gris, parquet clair, un poêle à bois et un sol beige.
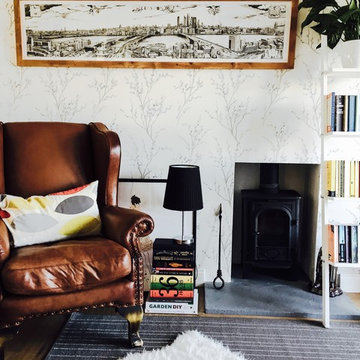
Cozy reading retreat...photo & design by Tam Ghidini from CASA VECTIS...eclectic reading corner in this cozy Isle of Wight home. A splash of colour added by books and a cozy and cool throw, perfect for a lazy Sunday morning!
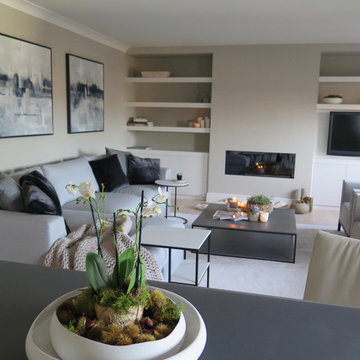
The total renovation, working with Llama Projects, the construction division of the Llama Group, of this once very dated top floor apartment in the heart of the old city of Shrewsbury. With all new electrics, fireplace, built in cabinetry, flooring and interior design & style. Our clients wanted a stylish, contemporary interior through out replacing the dated, old fashioned interior. The old fashioned electric fireplace was replaced with a modern electric fire and all new built in cabinetry was built into the property. Showcasing the lounge interior, with stylish Italian design furniture, available through our design studio. New wooden flooring throughout, John Cullen Lighting, contemporary built in cabinetry. Creating a wonderful weekend luxury pad for our Hong Kong based clients. All furniture, lighting, flooring and accessories are available through Janey Butler Interiors.
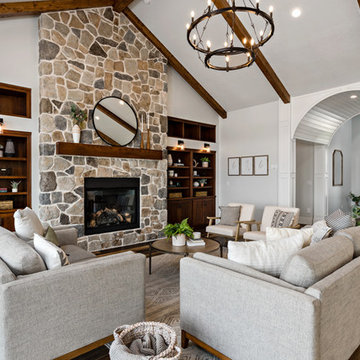
Cette image montre un salon rustique avec une salle de réception, parquet foncé, un poêle à bois, un manteau de cheminée en pierre, aucun téléviseur et un mur gris.
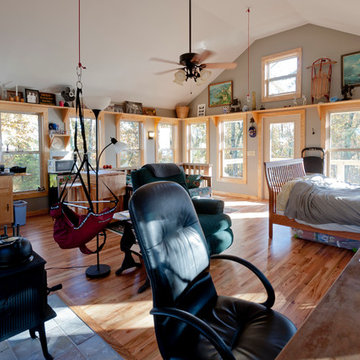
Cette image montre un petit salon mansardé ou avec mezzanine bohème avec un mur gris, un poêle à bois, un manteau de cheminée en carrelage, une bibliothèque ou un coin lecture, un sol en bois brun, un téléviseur indépendant et un sol marron.
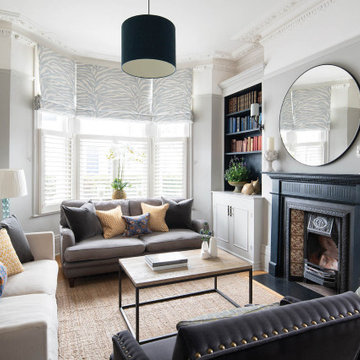
Cette image montre un salon victorien avec une bibliothèque ou un coin lecture, un mur gris, un poêle à bois et un manteau de cheminée en carrelage.
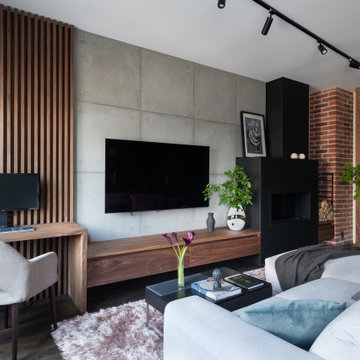
Встроенный биокамин
Панели из бетона за ТВ
Подвесная тумба, письменный стол, рейки и балки со встроенными линейными светильниками по индивидуальному заказу, шпон американского ореха
Инженерная доска Finex Индиана в грубой обработке с неровной поверхностью с эффектом старения
Журнальный столик Bo Concept
Ковер Art de Vivre
Колонна отделана старинным кирпичом
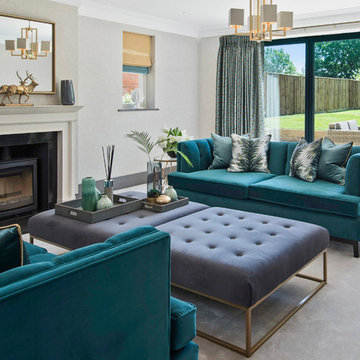
Peacock and copper shades emit from these beautiful Osborne & Little Charades fabric curtains, enhancing the rich teals and midnight blues in our living room design - further intensified by the trendy tropical print cushions.
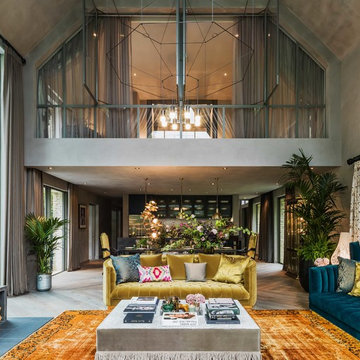
Exemple d'un salon tendance avec une salle de réception, un mur gris, un poêle à bois, aucun téléviseur et un sol gris.
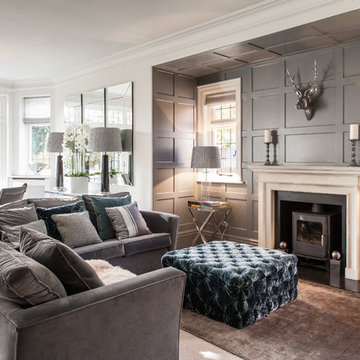
Aménagement d'un salon classique de taille moyenne et ouvert avec moquette, une salle de réception, un mur gris et un poêle à bois.
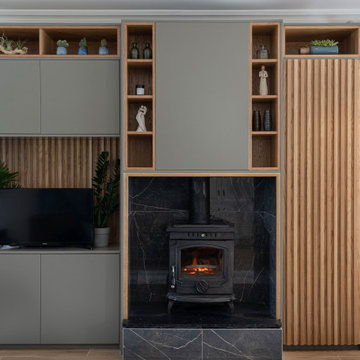
Contemporary Open plan living room design by AlenaCDesign.
Réalisation d'un salon design de taille moyenne et ouvert avec un mur gris, un sol en carrelage de porcelaine, un poêle à bois, un manteau de cheminée en carrelage, un téléviseur encastré et un sol marron.
Réalisation d'un salon design de taille moyenne et ouvert avec un mur gris, un sol en carrelage de porcelaine, un poêle à bois, un manteau de cheminée en carrelage, un téléviseur encastré et un sol marron.
Idées déco de salons avec un mur gris et un poêle à bois
5