Idées déco de salons avec un mur gris et un sol en calcaire
Trier par :
Budget
Trier par:Populaires du jour
41 - 60 sur 216 photos
1 sur 3
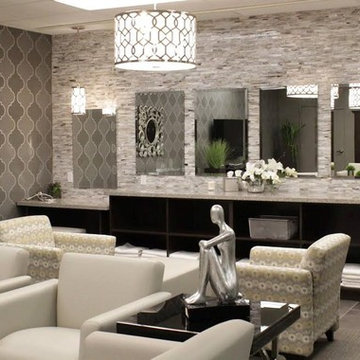
Women's locker room lounge
Réalisation d'un grand salon tradition ouvert avec un mur gris, un sol en calcaire et un téléviseur fixé au mur.
Réalisation d'un grand salon tradition ouvert avec un mur gris, un sol en calcaire et un téléviseur fixé au mur.
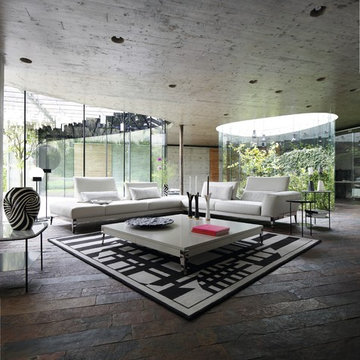
CONNEXE CORNER COMPOSITION
design Studio ROCHE BOBOIS
Upholstered in Soave leather, corrected, embossed grain, pigmented finish. Lumbar cushions in fabric. Adjustable backs with 2 depths (H.86 x D.132 cm) with rocking mechanism. Seat in polyurethane HR foam 35 kg/m3 and polyester fibre. Back in polyurethane HR foam 40 kg/m3 and polyester fibre. Padded armrests in goose feather, polyurethane foam in bi-density HR 40-22 kg/m3 and polyester fibre. Lumbar cushions in goose feather and polyester fibre. Structure in steel, solid pine and plywood. HR elastic straps suspension. Metal base in black nickel finish.
Many compositions, straight sofas and ottomans available.
Manufactured in Europe.
Dimensions: W. 333/360 x H. 76 x D. 105 cm
Other Dimensions:
5-seat sofa : W. 312 x H. 76 x D. 105 cm
Large 4-seat sofa : W. 282 x H. 76 x D. 105 cm
4-seat sofa : W. 252 x H. 76 x D. 105 cm
Large 3-seat sofa : W. 222 x H. 76 x D. 105 cm
3-seat sofa : W. 202 x H. 76 x D. 105 cm
2.5-seat sofa : W. 182 x H. 76 x D. 105 cm
Large armchair : W. 134 x H. 76 x D. 105 cm
Large armchair : W. 124 x H. 76 x D. 105 cm
Large rectangular ottoman : W. 160 x H. 37 x D. 53 cm
Square ottoman : W. 105 x H. 41 x D. 105 cm
Rectangular ottoman : W. 75 x H. 41 x D. 105 cm
This product, like all Roche Bobois pieces, can be customised with a large array of materials, colours and dimensions.
Our showroom advisors are at your disposal and will happily provide you with any additional information and advice.
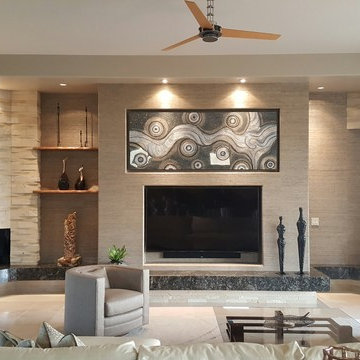
Idée de décoration pour un grand salon tradition avec une salle de réception, un mur gris, un sol en calcaire, une cheminée ribbon, un manteau de cheminée en pierre, un téléviseur fixé au mur et un sol beige.
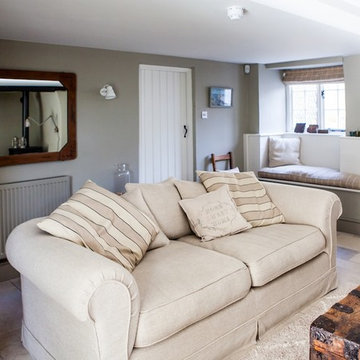
Lara Jane Thorpe
Idées déco pour un salon bord de mer avec un mur gris et un sol en calcaire.
Idées déco pour un salon bord de mer avec un mur gris et un sol en calcaire.
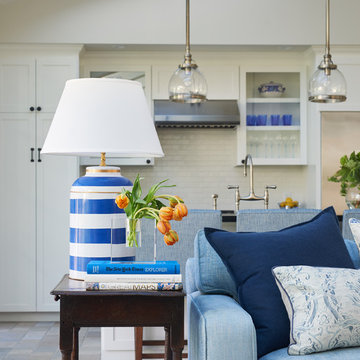
Konstrukt Photo
Idée de décoration pour un salon tradition de taille moyenne et ouvert avec un mur gris, un sol en calcaire, une cheminée standard, un manteau de cheminée en pierre, un téléviseur fixé au mur et un sol gris.
Idée de décoration pour un salon tradition de taille moyenne et ouvert avec un mur gris, un sol en calcaire, une cheminée standard, un manteau de cheminée en pierre, un téléviseur fixé au mur et un sol gris.
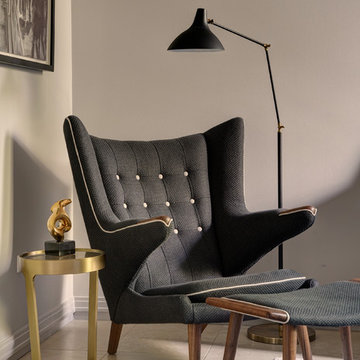
Papa Bear Chair with blue upholstery and white trim. Brass side table and Mid Century floor lamp by SERGE MOUILLE
Aménagement d'un petit salon contemporain fermé avec un mur gris, un sol en calcaire, un téléviseur fixé au mur et un sol beige.
Aménagement d'un petit salon contemporain fermé avec un mur gris, un sol en calcaire, un téléviseur fixé au mur et un sol beige.
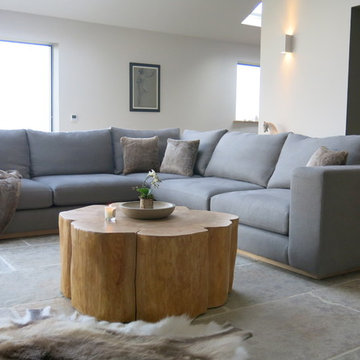
The large Lounge/Living Room extension on a total Barn Renovation in collaboration with Llama Property Developments. Complete with: Swiss Canterlevered Sky Frame Doors, M Design Gas Firebox, 65' 3D Plasma TV with surround sound, remote control Veluxes with automatic rain censors, Lutron Lighting, & Crestron Home Automation. Indian Stone Tiles with underfloor Heating, beautiful bespoke wooden elements such as Ash Tree coffee table, Black Poplar waney edged LED lit shelving, Handmade large 3mx3m sofa and beautiful Interior Design with calming colour scheme throughout.
This project has won 4 Awards.
Images by Andy Marshall Architectural & Interiors Photography.
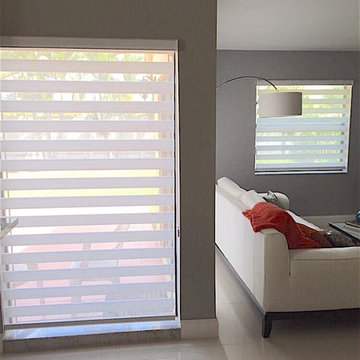
Idée de décoration pour un salon tradition de taille moyenne et fermé avec un mur gris, un sol en calcaire, aucun téléviseur et éclairage.
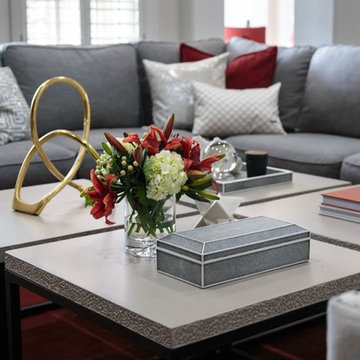
Becky High Photography
Aménagement d'un grand salon moderne ouvert avec un mur gris, un sol en calcaire, une cheminée ribbon, un manteau de cheminée en pierre et un téléviseur encastré.
Aménagement d'un grand salon moderne ouvert avec un mur gris, un sol en calcaire, une cheminée ribbon, un manteau de cheminée en pierre et un téléviseur encastré.
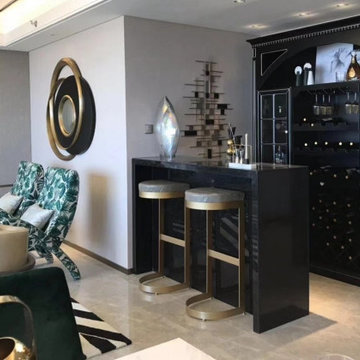
Great furniture, artwork and color combination!
Cette photo montre un salon moderne ouvert avec un bar de salon, un sol en calcaire, un sol blanc, un plafond décaissé, du lambris et un mur gris.
Cette photo montre un salon moderne ouvert avec un bar de salon, un sol en calcaire, un sol blanc, un plafond décaissé, du lambris et un mur gris.
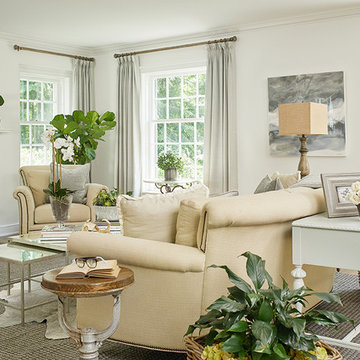
Ashley Avila
Idée de décoration pour un grand salon tradition ouvert avec un mur gris, un sol en calcaire, une cheminée standard, un manteau de cheminée en pierre et un téléviseur fixé au mur.
Idée de décoration pour un grand salon tradition ouvert avec un mur gris, un sol en calcaire, une cheminée standard, un manteau de cheminée en pierre et un téléviseur fixé au mur.
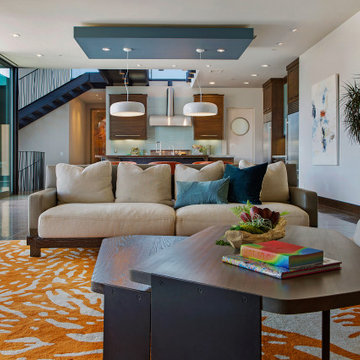
Idée de décoration pour un salon vintage de taille moyenne et ouvert avec un mur gris, un sol en calcaire, une cheminée standard, un manteau de cheminée en métal, un téléviseur fixé au mur et un sol gris.
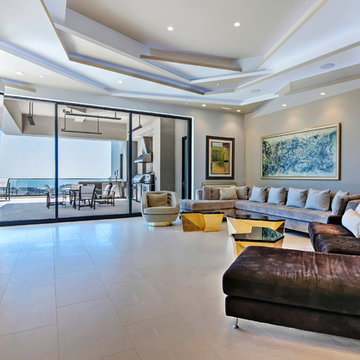
Inspiration pour un grand salon design fermé avec un mur gris, un sol en calcaire, une cheminée ribbon et un téléviseur fixé au mur.
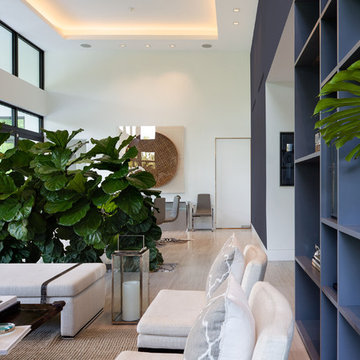
Cette photo montre un grand salon tendance ouvert avec une salle de réception, un mur gris, un sol en calcaire, aucune cheminée, aucun téléviseur et un sol beige.
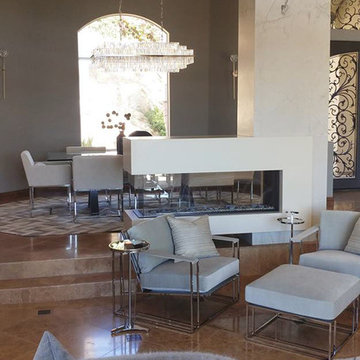
Aménagement d'un salon classique de taille moyenne avec un mur gris, un sol en calcaire, une cheminée double-face et un manteau de cheminée en pierre.
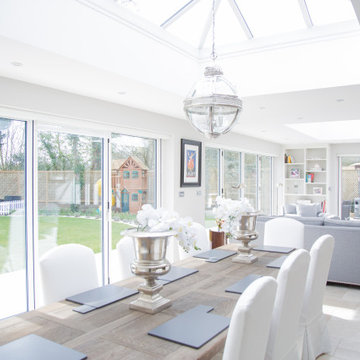
This significant rear extension has created a wonderful entertaining space, incorporating both an open plan dining and living room. 2 sky lanterns and bi-fold doors flood the space with natural light. The cool feel is enhanced by the natural stone flooring.
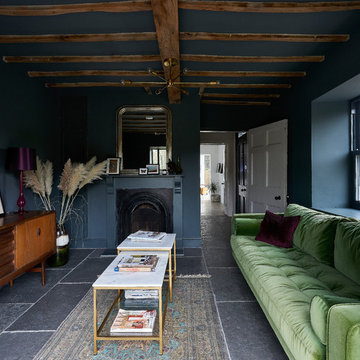
A dark and moody room painted in Farrow and Balls Downpipe which complements the Mid Century furniture and accessories.
To see more visit: https://www.greta-mae.co.uk/interior-design-projects
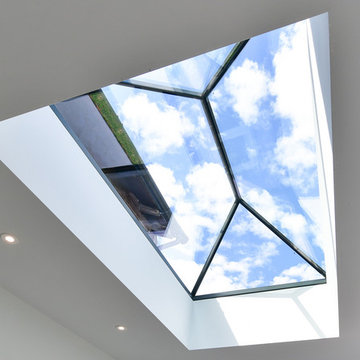
Our clients in Upton Grey, Hampshire decided to build a rear extension to make the most of the stunning views of the countryside. Working closely with our client and their builder Steve Davis Development, we designed, manufactured and installed two sets of Glide S Sliding Doors, a Pure Glass Roof Lantern and a range of Residence 7 Windows.
In addition to the two glazed walls, the space was further enhanced by the addition of a Pure Glass Roof Lantern, to flood natural light in from above.
The minimalist design of the Pure Glass Roof Lantern was chosen for this project, to perfectly complement the contemporary feel of the extension and provide a frameless view of the sky above.
For all the details of this project, including how we achieved the enviable flush threshold for step-free access to the terrace, read our case study.
If you have a project in mind and would like to talk to one of our project managers, contact us on 01428 748255 info@exactag.co.uk. Arrange a convenient time to pop into our Liphook showroom to view our range of roof glazing, bifold doors, sliding doors, french doors and windows. Our showroom is open 8.30am – 4.30pm Monday to Friday, with Saturday appointments available by request.
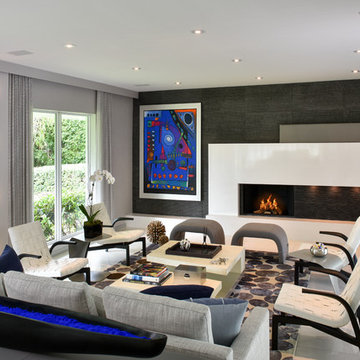
A double size living room creates a unique space. We wanted to mirror both spaces with different elements. The fireplace is the focal point of the space making it contemporary mixing white lacquered panel and leather.
Custom silk rug and Italian furniture.
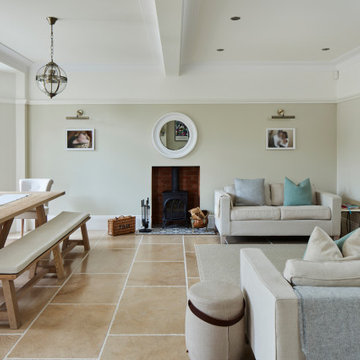
Photo by Chris Snook
Idée de décoration pour un grand salon beige et blanc tradition ouvert avec un mur gris, un sol en calcaire, un poêle à bois, un manteau de cheminée en plâtre, un téléviseur indépendant, un sol beige et un plafond à caissons.
Idée de décoration pour un grand salon beige et blanc tradition ouvert avec un mur gris, un sol en calcaire, un poêle à bois, un manteau de cheminée en plâtre, un téléviseur indépendant, un sol beige et un plafond à caissons.
Idées déco de salons avec un mur gris et un sol en calcaire
3