Idées déco de salons avec un mur gris et un sol en calcaire
Trier par :
Budget
Trier par:Populaires du jour
61 - 80 sur 216 photos
1 sur 3
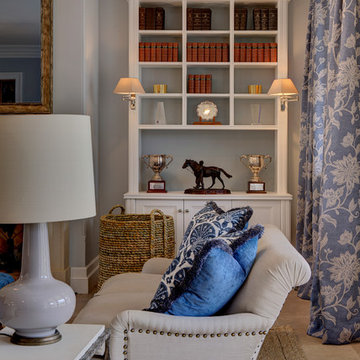
Photographer Brett Boardman
Inspiration pour un grand salon traditionnel ouvert avec une salle de réception, un mur gris, un sol en calcaire, une cheminée standard, un manteau de cheminée en pierre et un téléviseur dissimulé.
Inspiration pour un grand salon traditionnel ouvert avec une salle de réception, un mur gris, un sol en calcaire, une cheminée standard, un manteau de cheminée en pierre et un téléviseur dissimulé.
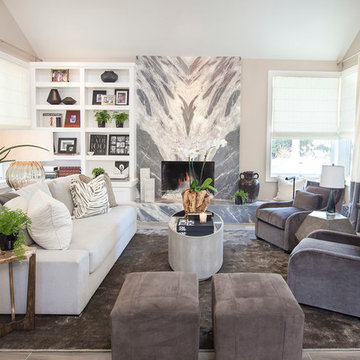
Ed Olen Photography
Aménagement d'un grand salon bord de mer ouvert avec un mur gris, un sol en calcaire et un manteau de cheminée en pierre.
Aménagement d'un grand salon bord de mer ouvert avec un mur gris, un sol en calcaire et un manteau de cheminée en pierre.
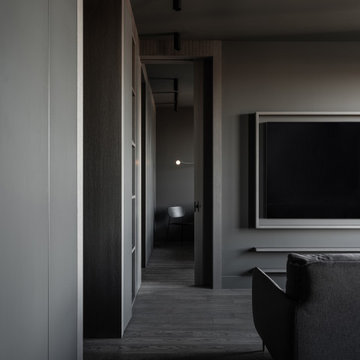
Гостиная
Exemple d'un salon gris et blanc industriel de taille moyenne avec un mur gris, un sol en calcaire et un sol gris.
Exemple d'un salon gris et blanc industriel de taille moyenne avec un mur gris, un sol en calcaire et un sol gris.
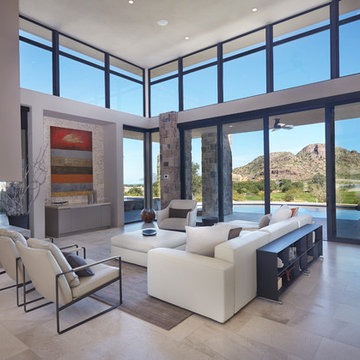
Robin Stancliff
Inspiration pour un grand salon sud-ouest américain ouvert avec un mur gris, un sol en calcaire, une cheminée d'angle, un manteau de cheminée en plâtre, aucun téléviseur et un sol gris.
Inspiration pour un grand salon sud-ouest américain ouvert avec un mur gris, un sol en calcaire, une cheminée d'angle, un manteau de cheminée en plâtre, aucun téléviseur et un sol gris.
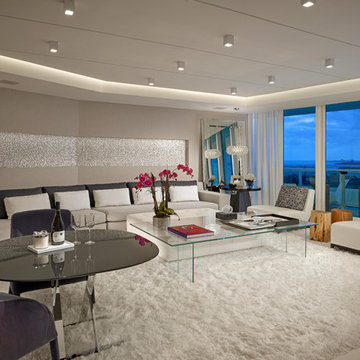
CH Construction group
Cette image montre un grand salon design ouvert avec un mur gris et un sol en calcaire.
Cette image montre un grand salon design ouvert avec un mur gris et un sol en calcaire.
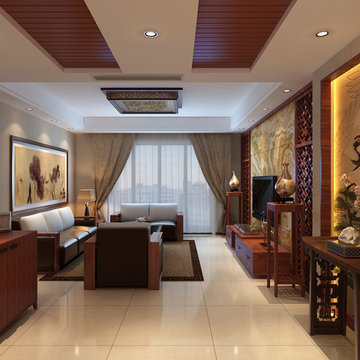
JACK
Cette photo montre un salon asiatique de taille moyenne et ouvert avec une salle de réception, un mur gris, un sol en calcaire, aucune cheminée et un téléviseur fixé au mur.
Cette photo montre un salon asiatique de taille moyenne et ouvert avec une salle de réception, un mur gris, un sol en calcaire, aucune cheminée et un téléviseur fixé au mur.
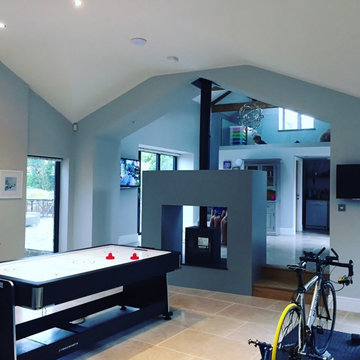
We created this open plan games and Living room to link the house to the existing barn. A gallery with frameless glass handrail looks out through the original roof trusses. We used the wood burning stove to divide the spaces while maintaining the visual links
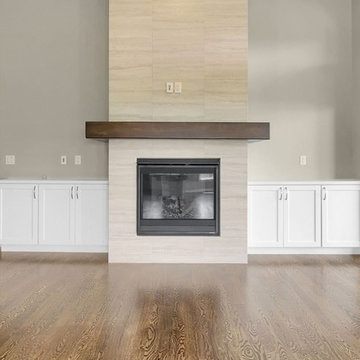
Pixvid
Idée de décoration pour un salon craftsman de taille moyenne et ouvert avec un mur gris, un sol en calcaire, une cheminée standard, un manteau de cheminée en carrelage et un sol marron.
Idée de décoration pour un salon craftsman de taille moyenne et ouvert avec un mur gris, un sol en calcaire, une cheminée standard, un manteau de cheminée en carrelage et un sol marron.
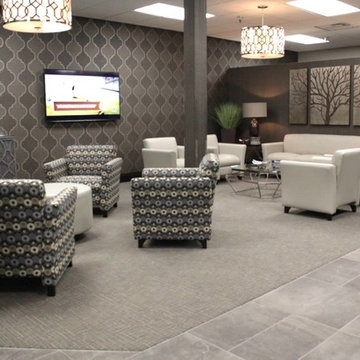
Men's locker room lounge
Cette image montre un grand salon traditionnel ouvert avec un mur gris, un sol en calcaire et un téléviseur fixé au mur.
Cette image montre un grand salon traditionnel ouvert avec un mur gris, un sol en calcaire et un téléviseur fixé au mur.
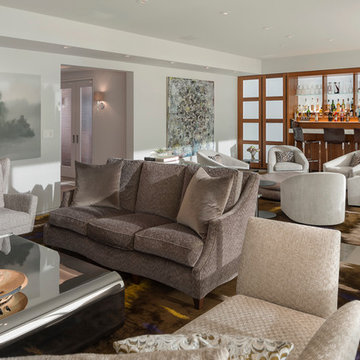
This living space was divided into two distinct Living spaces. One side is a cocktail lounge and the other a media center. The circle of swivel chairs makes for a great way to entertain.
Photo: Patrik Argast

A stunning farmhouse styled home is given a light and airy contemporary design! Warm neutrals, clean lines, and organic materials adorn every room, creating a bright and inviting space to live.
The rectangular swimming pool, library, dark hardwood floors, artwork, and ornaments all entwine beautifully in this elegant home.
Project Location: The Hamptons. Project designed by interior design firm, Betty Wasserman Art & Interiors. From their Chelsea base, they serve clients in Manhattan and throughout New York City, as well as across the tri-state area and in The Hamptons.
For more about Betty Wasserman, click here: https://www.bettywasserman.com/
To learn more about this project, click here: https://www.bettywasserman.com/spaces/modern-farmhouse/
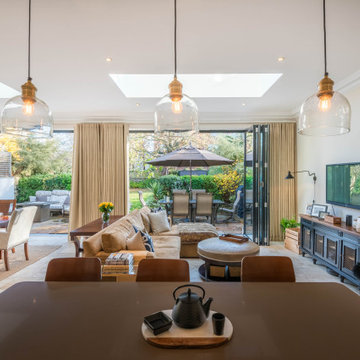
Réalisation d'un salon tradition ouvert avec un mur gris, un sol en calcaire, un téléviseur fixé au mur et un sol beige.
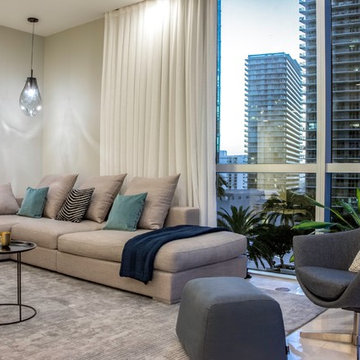
Cette image montre un petit salon design ouvert avec un mur gris, un sol en calcaire, un sol beige et un téléviseur encastré.
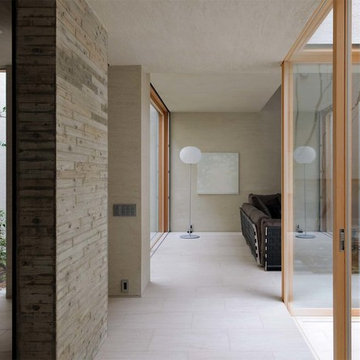
Kei Sugino
Cette image montre un salon design avec un mur gris, un sol en calcaire et un téléviseur indépendant.
Cette image montre un salon design avec un mur gris, un sol en calcaire et un téléviseur indépendant.
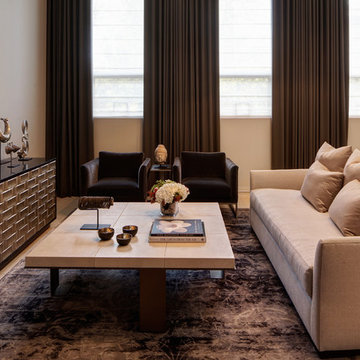
Custom Grey Sofa with shagreen coffee table. Blue draperies.Mohair upholstered Milo Baughman chairs. Stainless steel kitchen cabinets
Idées déco pour un petit salon contemporain fermé avec un mur gris, un sol en calcaire, un téléviseur fixé au mur et un sol beige.
Idées déco pour un petit salon contemporain fermé avec un mur gris, un sol en calcaire, un téléviseur fixé au mur et un sol beige.
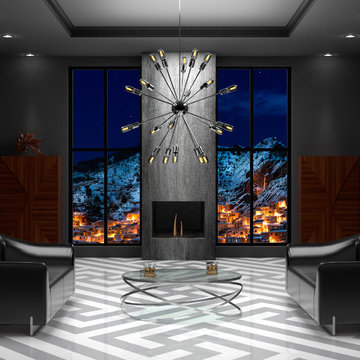
CGI Interior Visualization of an Contemporary Alpine Retreat
Réalisation d'un salon design de taille moyenne et ouvert avec un mur gris, un sol en calcaire, cheminée suspendue, un manteau de cheminée en béton et un sol multicolore.
Réalisation d'un salon design de taille moyenne et ouvert avec un mur gris, un sol en calcaire, cheminée suspendue, un manteau de cheminée en béton et un sol multicolore.
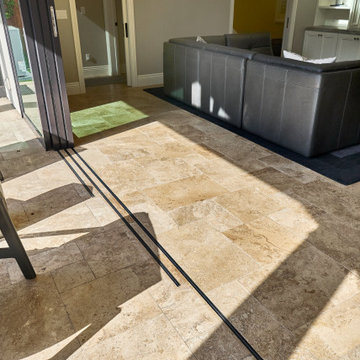
Expert installation of nesting tri panel doors creates a truly indoor/outdoor experience for this ADU. Using the same flooring material both inside and out enhances this feeling.
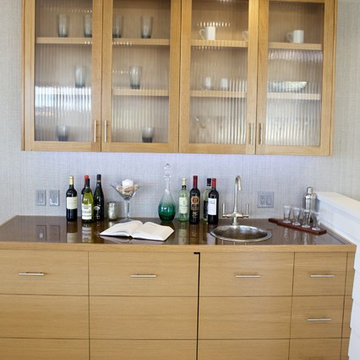
Open bar set up in the living room. Thoughtfully designed by Steve Lazar. DesignBuildbySouthSwell.com
Photography by Joel Silva
Cette image montre un petit salon marin ouvert avec un bar de salon, un mur gris, un sol en calcaire, une cheminée standard et un manteau de cheminée en pierre.
Cette image montre un petit salon marin ouvert avec un bar de salon, un mur gris, un sol en calcaire, une cheminée standard et un manteau de cheminée en pierre.
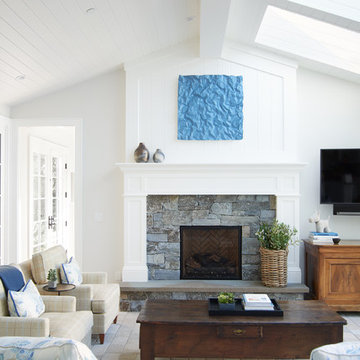
Konstrukt Photo
Réalisation d'un salon tradition de taille moyenne et ouvert avec un mur gris, un sol en calcaire, une cheminée standard, un manteau de cheminée en pierre, un téléviseur fixé au mur et un sol gris.
Réalisation d'un salon tradition de taille moyenne et ouvert avec un mur gris, un sol en calcaire, une cheminée standard, un manteau de cheminée en pierre, un téléviseur fixé au mur et un sol gris.
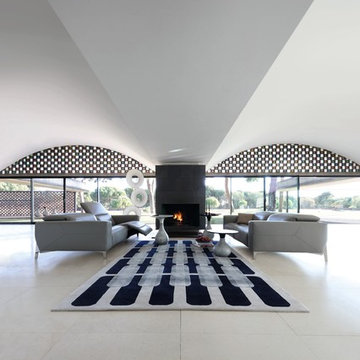
PLURIEL LARGE 3-SEAT SOFA
design Roberto Tapinassi & Maurizio Manzoni
Upholstered in TENDRESSE leather, cowhide, corrected embossed grain, matte and pigmented finish. New electric mechanism with multiple positions "Sequential Full Relax", 3 motors on each seat, TV position and pre-programmed lounge chair, with remote control. Seat cushion with memory foam and HR foam 40kg/m3. Back and lumbar cushions in memory foam and foam 21M. Structure in solid wood, plywood and engineered composite wood. Cross-webbing elastic straps suspensions. Base in chrome-plated metal. Also available in other dimensions. Deco cushion (optional).
Manufactured in Europe.
(In 2 parts)
Maximum height of back H. 105cm, depth 169cm.
Dimensions: W. 231 x H. 70 x D. 116 cm (90.9"w x 27.6"h x 45.7"d)
Other Dimensions :
3-seat sofa : W. 211 x H. 70 x D. 116 cm (83.1"w x 27.6"h x 45.7"d)
2.5-seat sofa : W. 191 x H. 70 x D. 116 cm (75.2"w x 27.6"h x 45.7"d)
2-seat sofa : W. 171 x H. 70 x D. 116 cm (67.3"w x 27.6"h x 45.7"d)
Armchair : W. 101 x H. 70 x D. 116 cm (39.8"w x 27.6"h x 45.7"d)
Square ottoman : W. 80 x H. 40 x D. 80 cm (31.5"w x 15.7"h x 31.5"d)
This product, like all Roche Bobois pieces, can be customised with a large array of materials, colours and dimensions.
Our showroom advisors are at your disposal and will happily provide you with any additional information and advice.
Idées déco de salons avec un mur gris et un sol en calcaire
4