Idées déco de salons avec un mur marron et un plafond voûté
Trier par :
Budget
Trier par:Populaires du jour
21 - 40 sur 141 photos
1 sur 3

In this living room, the wood flooring and white ceiling bring a comforting and refreshing atmosphere. Likewise, the glass walls and doors gives a panoramic view and a feel of nature. While the fireplace sitting between the wood walls creates a focal point in this room, wherein the sofas surrounding it offers a cozy and warm feeling, that is perfect for a cold night in this mountain home.
Built by ULFBUILT. Contact us to learn more.
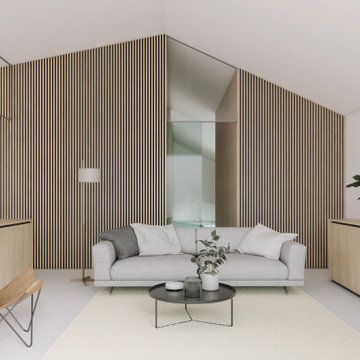
Réalisation d'un salon blanc et bois tradition de taille moyenne et fermé avec un mur marron, sol en béton ciré, un sol gris, un plafond voûté et du lambris.

Get the cabin of your dreams with a new front door and a beam mantel. This Belleville Smooth 2 panel door with Adelaide Glass is a gorgeous upgrade and will add a pop of color for you. The Hand Hewn Wooden Beam Mantel is great for adding in natural tones to enhance the rustic feel.
Door: BLS-106-21-2
Beam Mantel: BMH-EC
Visit us at ELandELWoodProducts.com to see more options

The existing kitchen was relocated into an enlarged reconfigured great room type space. The ceiling was raised in the new larger space with a custom entertainment center and storage cabinets. The cabinets help to define the space and are an architectural feature.
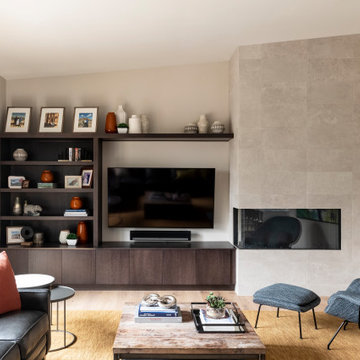
Cette photo montre un salon tendance fermé avec un mur marron, un sol en bois brun, une cheminée ribbon, un manteau de cheminée en carrelage, un téléviseur fixé au mur, un sol beige et un plafond voûté.
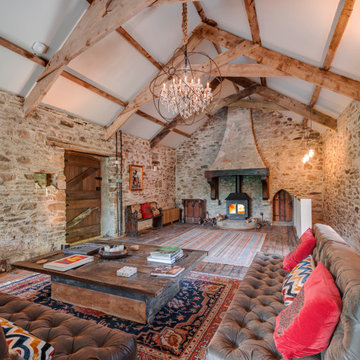
Inspiration pour un grand salon rustique ouvert avec un mur marron, parquet foncé, un poêle à bois, un sol marron, poutres apparentes et un plafond voûté.

Spacecrafting Photography
Cette image montre un grand salon marin ouvert avec une salle de réception, un mur marron, un sol en bois brun, aucune cheminée, aucun téléviseur, un sol marron, un plafond voûté et du lambris de bois.
Cette image montre un grand salon marin ouvert avec une salle de réception, un mur marron, un sol en bois brun, aucune cheminée, aucun téléviseur, un sol marron, un plafond voûté et du lambris de bois.
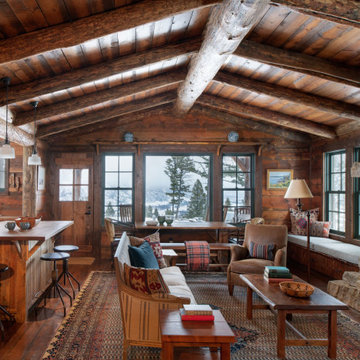
Inspiration pour un salon chalet en bois de taille moyenne et ouvert avec un mur marron, parquet foncé, une cheminée standard, un manteau de cheminée en pierre, un téléviseur dissimulé, un sol marron et un plafond voûté.
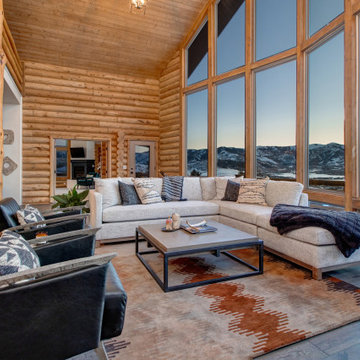
Idées déco pour un salon contemporain en bois ouvert avec un mur marron, parquet foncé, un sol marron, un plafond voûté et un plafond en bois.
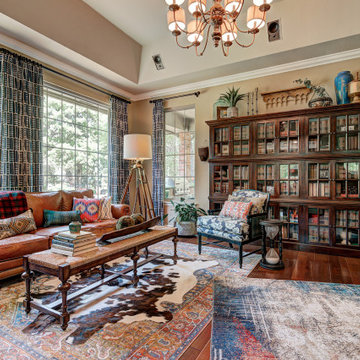
Réalisation d'un salon bohème avec un mur marron, parquet foncé, un sol marron et un plafond voûté.

Réalisation d'un grand salon chalet ouvert avec un mur marron, un sol en bois brun, une cheminée standard, un manteau de cheminée en pierre, un sol marron, poutres apparentes, un plafond voûté et un plafond en bois.
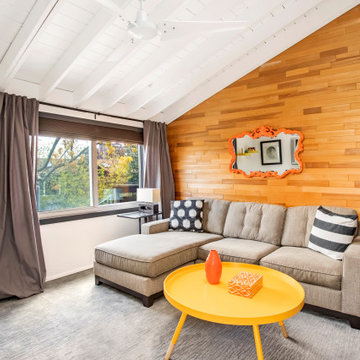
Idée de décoration pour un salon bohème en bois avec un mur marron, moquette, un sol gris et un plafond voûté.
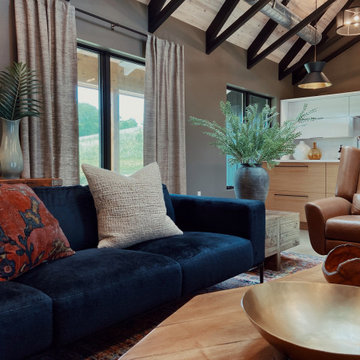
Idées déco pour un grand salon moderne ouvert avec un mur marron, sol en béton ciré, une cheminée standard, un manteau de cheminée en pierre de parement, un téléviseur fixé au mur, un sol gris et un plafond voûté.
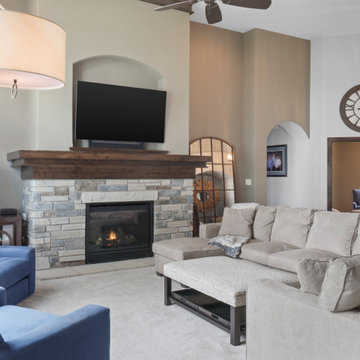
This lakeside retreat has been in the family for generations & is lovingly referred to as "the magnet" because it pulls friends and family together. When rebuilding on their family's land, our priority was to create the same feeling for generations to come.
This new build project included all interior & exterior architectural design features including lighting, flooring, tile, countertop, cabinet, appliance, hardware & plumbing fixture selections. My client opted in for an all inclusive design experience including space planning, furniture & decor specifications to create a move in ready retreat for their family to enjoy for years & years to come.
It was an honor designing this family's dream house & will leave you wanting a little slice of waterfront paradise of your own!
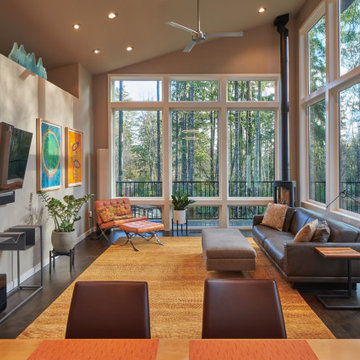
Idée de décoration pour un salon design ouvert avec un mur marron, parquet foncé, un poêle à bois, un téléviseur fixé au mur, un sol marron et un plafond voûté.
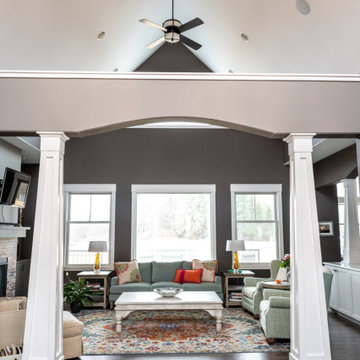
Project by Wiles Design Group. Their Cedar Rapids-based design studio serves the entire Midwest, including Iowa City, Dubuque, Davenport, and Waterloo, as well as North Missouri and St. Louis.
For more about Wiles Design Group, see here: https://wilesdesigngroup.com/
To learn more about this project, see here: https://wilesdesigngroup.com/relaxed-family-home

Log cabin living room featuring full-height stone fireplace; wood mantle; chinked walls; rough textured timbers overhead and wood floor
Aménagement d'un salon montagne en bois ouvert avec un manteau de cheminée en pierre, un plafond voûté, poutres apparentes, un plafond en bois, un mur marron, un sol en bois brun, aucun téléviseur et un sol marron.
Aménagement d'un salon montagne en bois ouvert avec un manteau de cheminée en pierre, un plafond voûté, poutres apparentes, un plafond en bois, un mur marron, un sol en bois brun, aucun téléviseur et un sol marron.
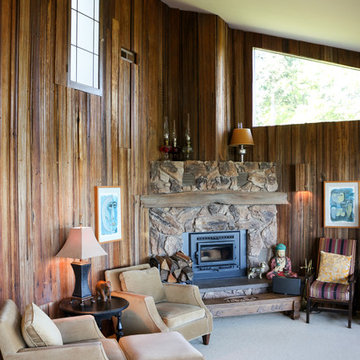
The wood burning fireplace was replaced by a fuel efficient wood burning insert and the chimney was repaired at the time of install. The barn siding paneling is original to the home.
WestSound Home & Garden
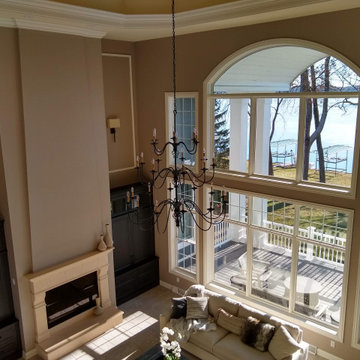
Empire Painting transformed this stunning family room featuring medium brown wall paint, white crown molding and trim, dark brown built in cabinets, and large windows which provide natural light to this space.
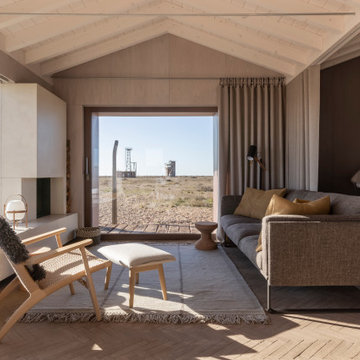
Inspiration pour un salon marin en bois ouvert avec un mur marron, une cheminée standard, un sol beige, poutres apparentes, un plafond voûté et un plafond en bois.
Idées déco de salons avec un mur marron et un plafond voûté
2